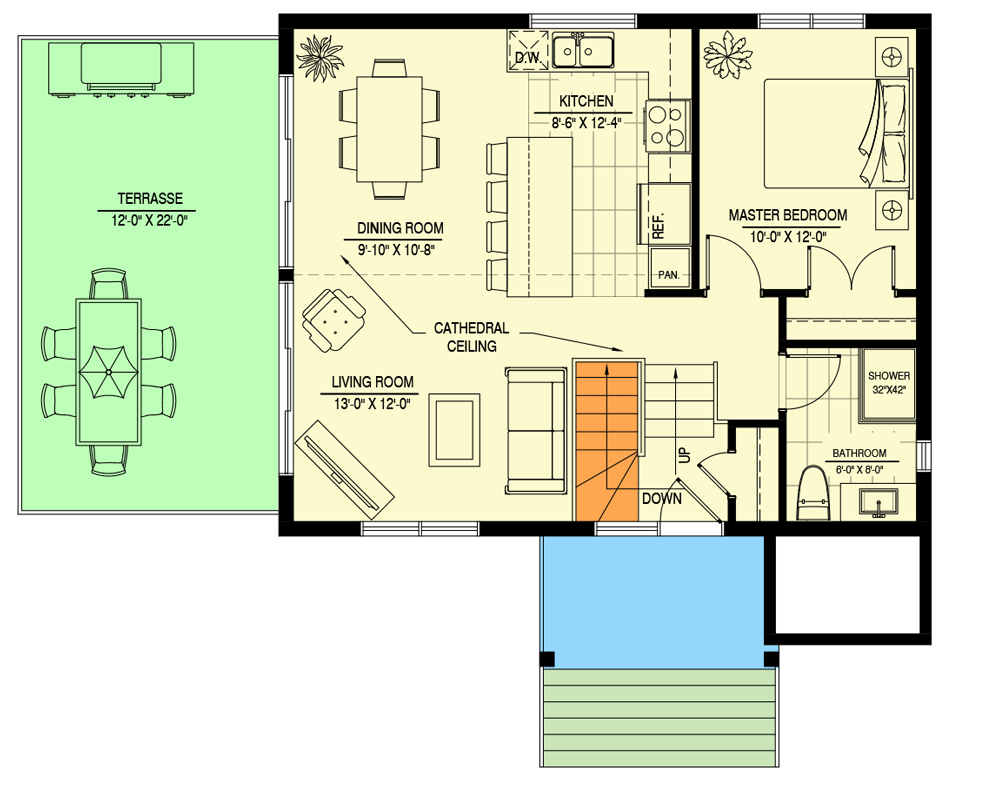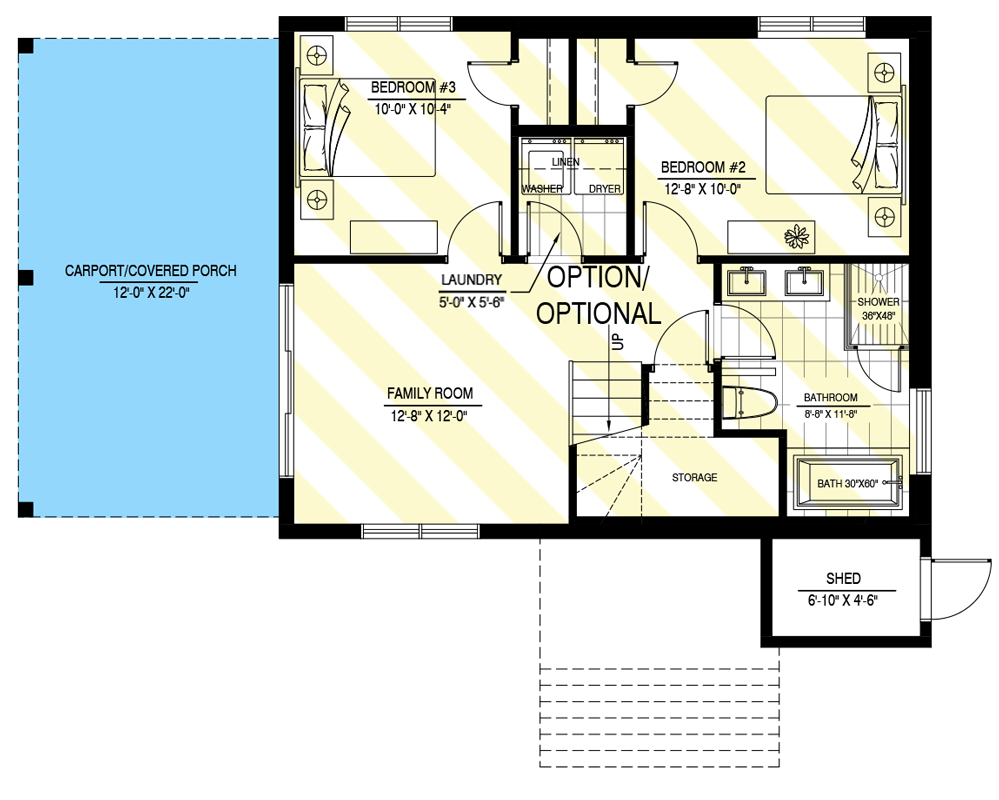Page has been viewed 41 times
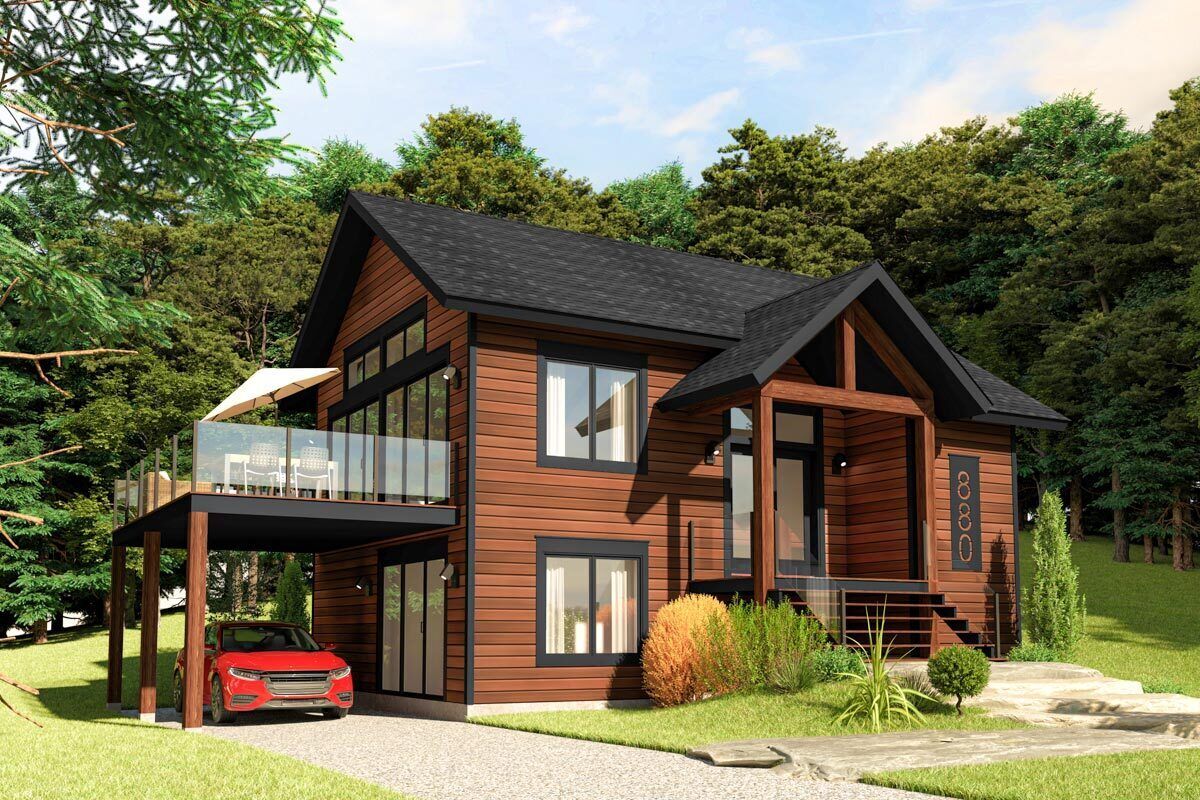
House Plan PD-90352-2-3
Mirror reverse- This streamlined design presents a Mountain Craftsman aesthetic with a rectangular footprint that keeps budget in mind.
- An open gable front porch guides you inside, where you'll find a split-level foyer.
- A few steps up and an open living space is revealed, anchored by a kitchen island, and supported by a terrace for outdoor enjoyment.
- The master bedroom can be found on this level, along with a 3/4 bathroom.
- Finish the lower level to gain two bedrooms, another bath, laundry room, and family room. A carport and attached shed complete the design.
HOUSE PLAN IMAGE 1
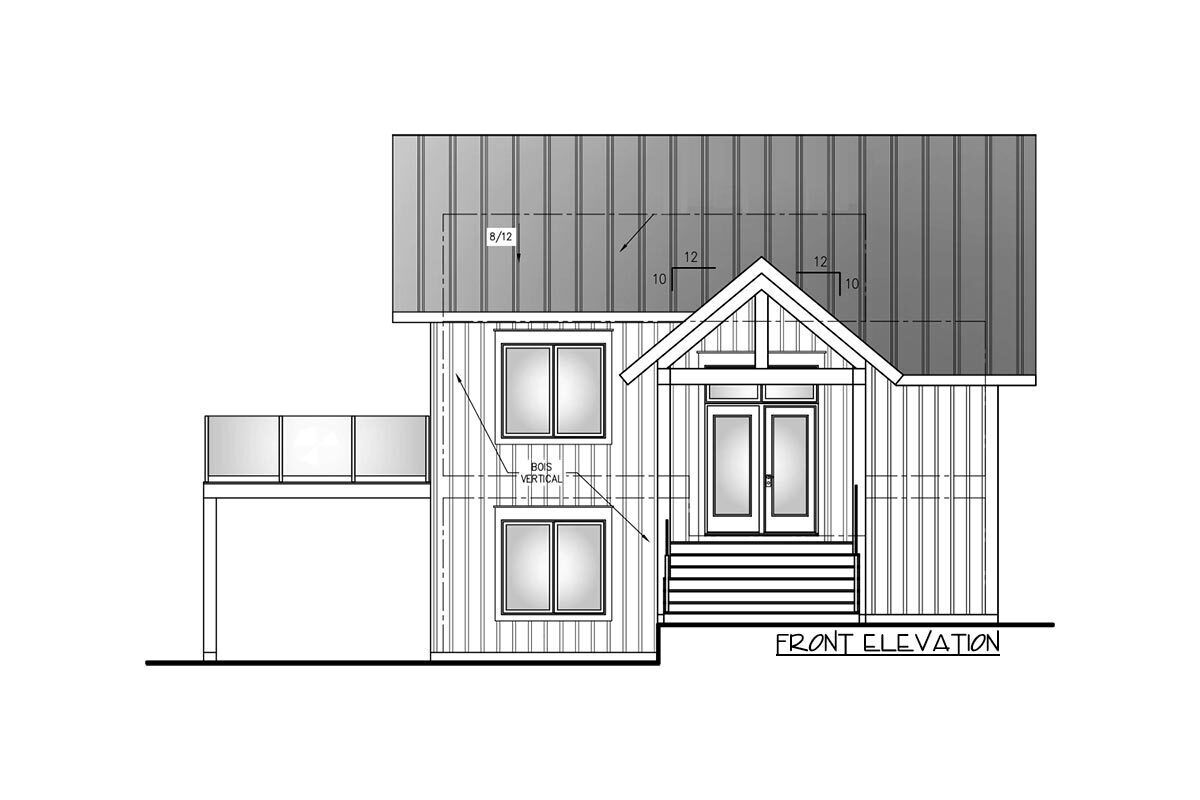
Interior 2. Plan PD-90352
HOUSE PLAN IMAGE 2
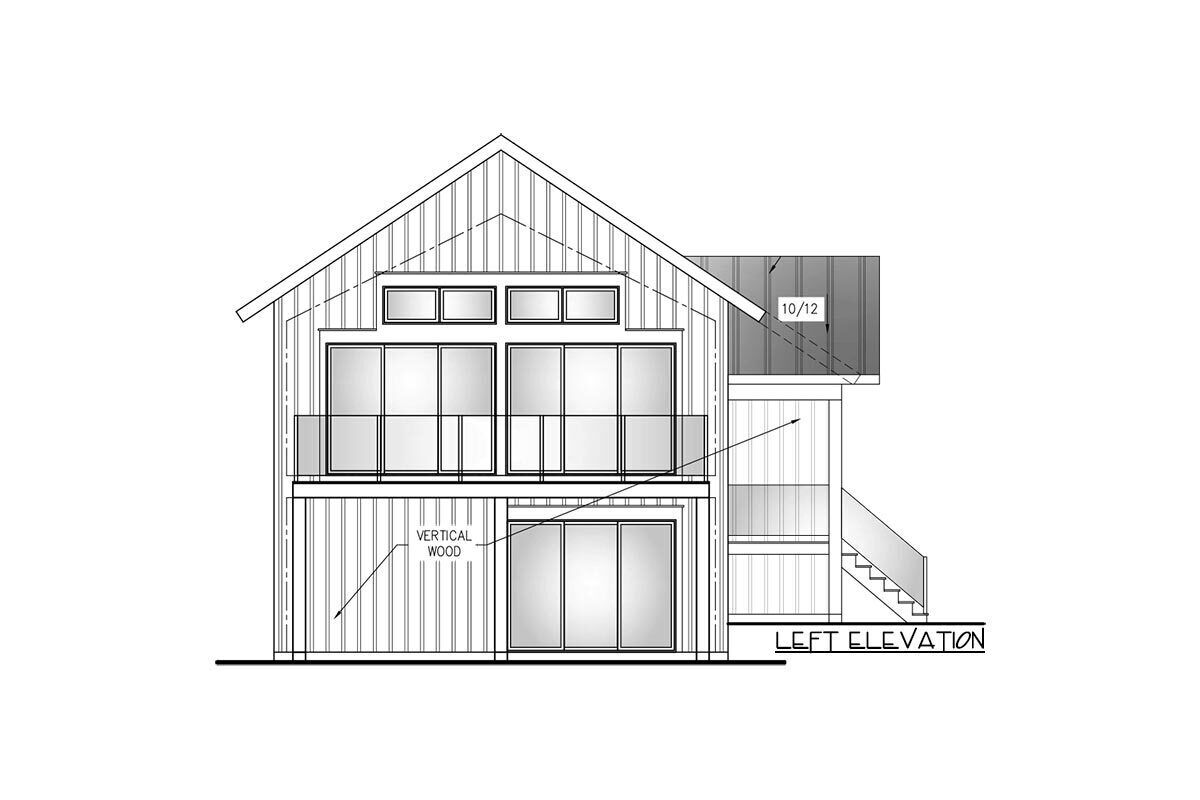
Interior 3. Plan PD-90352
HOUSE PLAN IMAGE 3
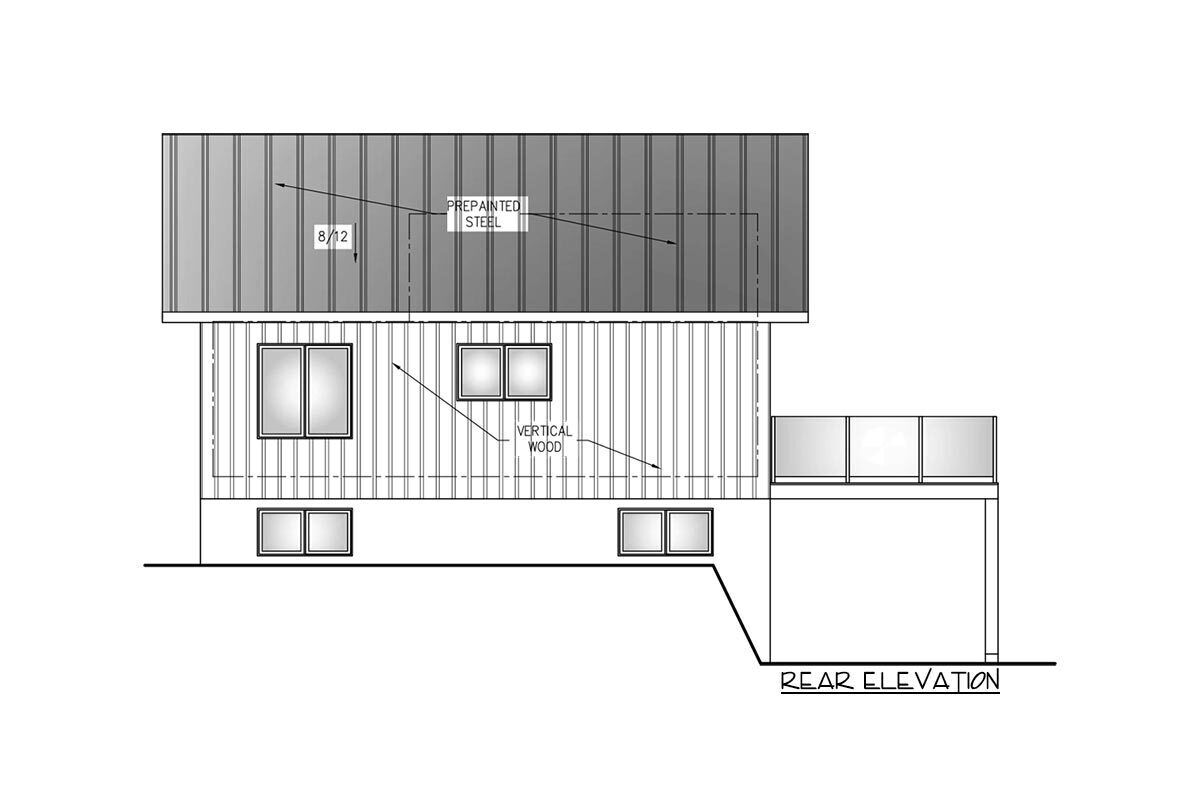
Interior 4. Plan PD-90352
HOUSE PLAN IMAGE 4
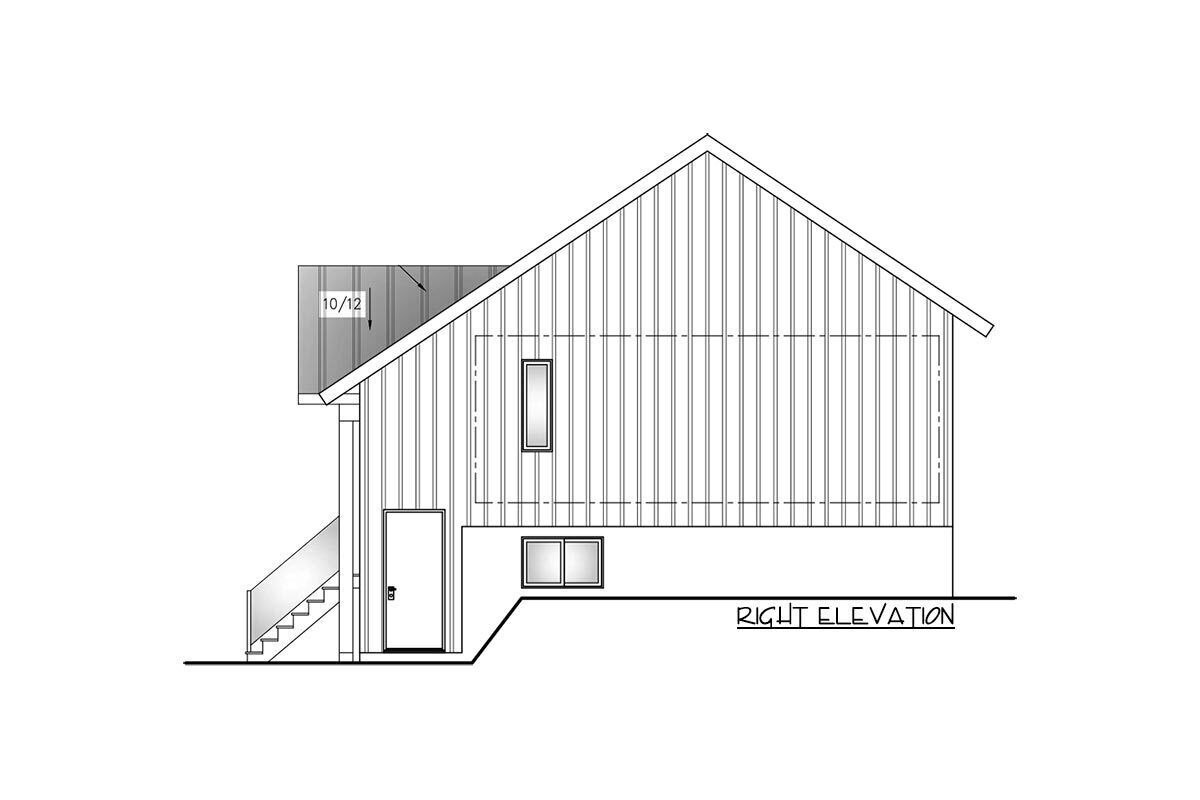
Interior 5. Plan PD-90352
Floor Plans
See all house plans from this designerConvert Feet and inches to meters and vice versa
| ft | in= | m |
Only plan: $325 USD.
Order Plan
HOUSE PLAN INFORMATION
Quantity
Bedroom
1
3
3
Bath
1
2
2
Cars
1
Dimensions
Total heating area
66.9 m2
1st floor square
66.9 m2
Basement square
66.9 m2
House width
9.1 m
House depth
7.3 m
Ridge Height
7.6 m
1st Floor ceiling
2.4 m
Walls
Exterior wall thickness
0.15
Wall insulation
3.35 Wt(m2 h)
Facade cladding
- horizontal siding
- wood boarding
Living room feature
- vaulted ceiling
- open layout
- sliding doors
- entry to the porch
Kitchen feature
- kitchen island
Garage type
- Carpot
Garage Location
front
