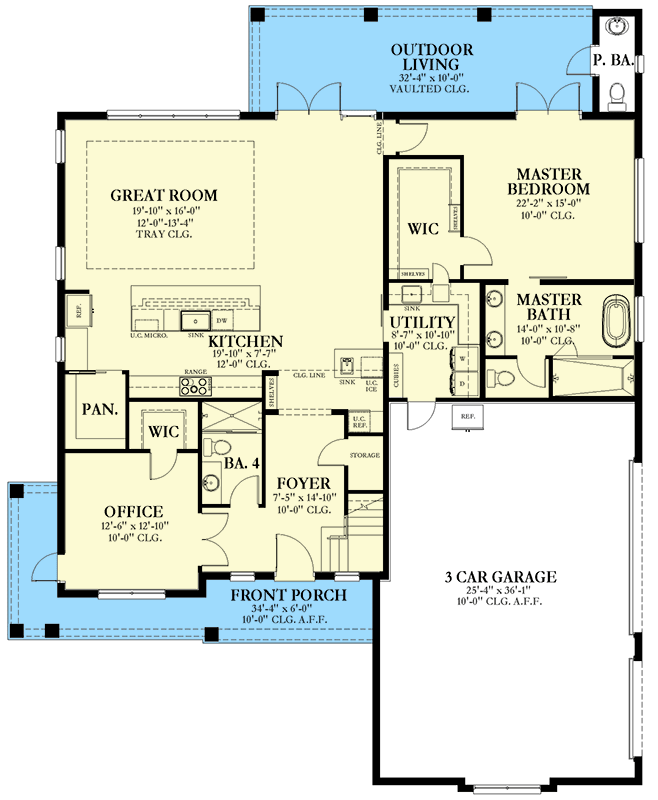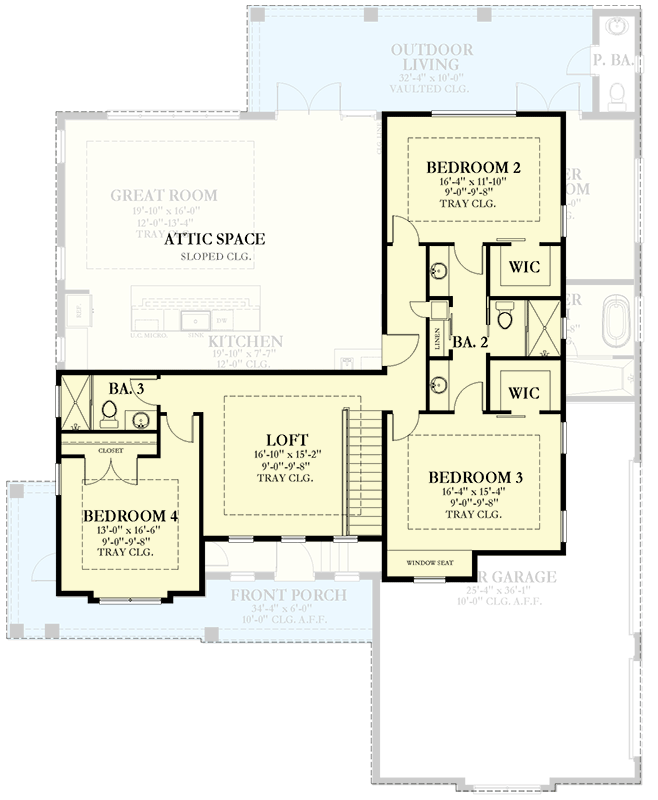Plan KA-82288-2-4: Transitional 2-Story House Plan with Home Office and 3-Car Garage
Page has been viewed 363 times
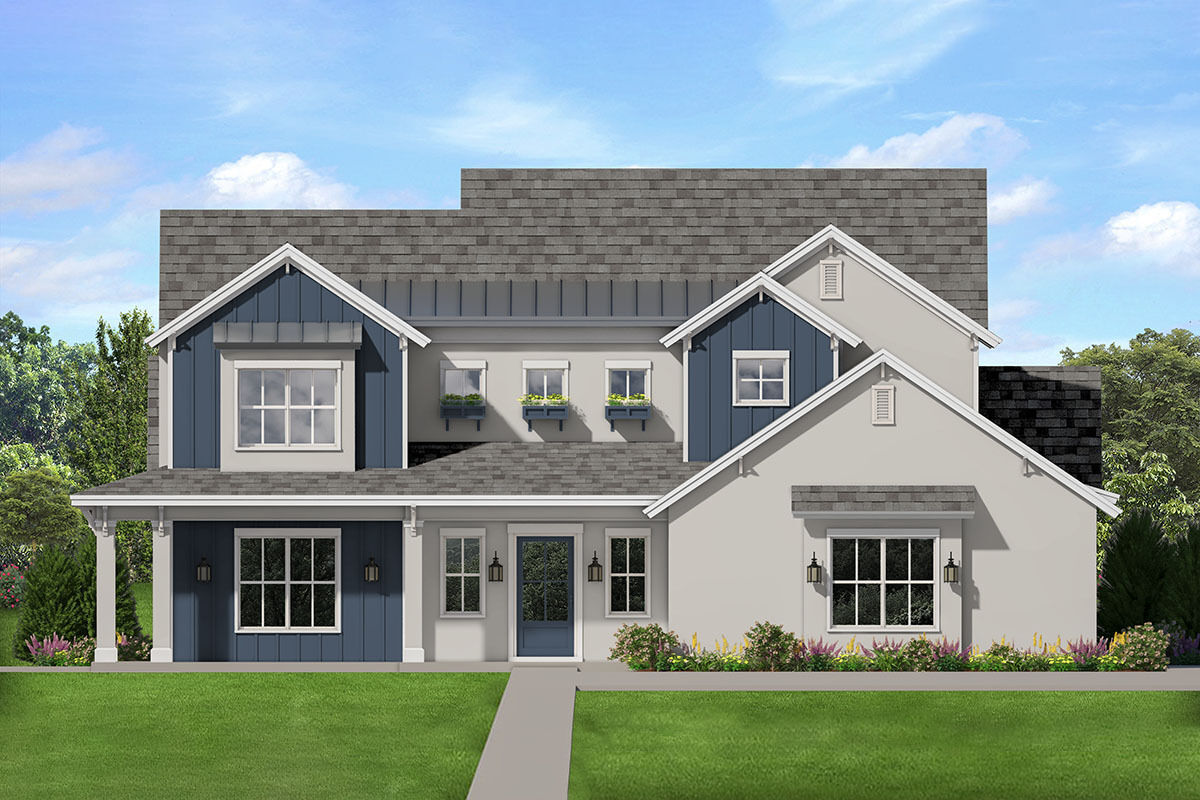
House Plan KA-82288-2-4
Mirror reverse- The peaceful exterior of this Transitional 2-Story house plan presents a wraparound front porch that leads to the front door, as well as the home office.
- Easily gather with family and friends in the spacious, open living space, complete with an eating bar at the kitchen island, walk-in pantry, and nearby wet bar.
- French doors in the great room and master bedroom provide access to the rear porch.
- The convenient master bedroom is located on the main level and is accompanied by a 5-fixture bathroom and walk-in closet.
- Other notable features include a loft alongside the 3 second-level bedrooms, 3-car garage, and mud / laundry room combo.
HOUSE PLAN IMAGE 1
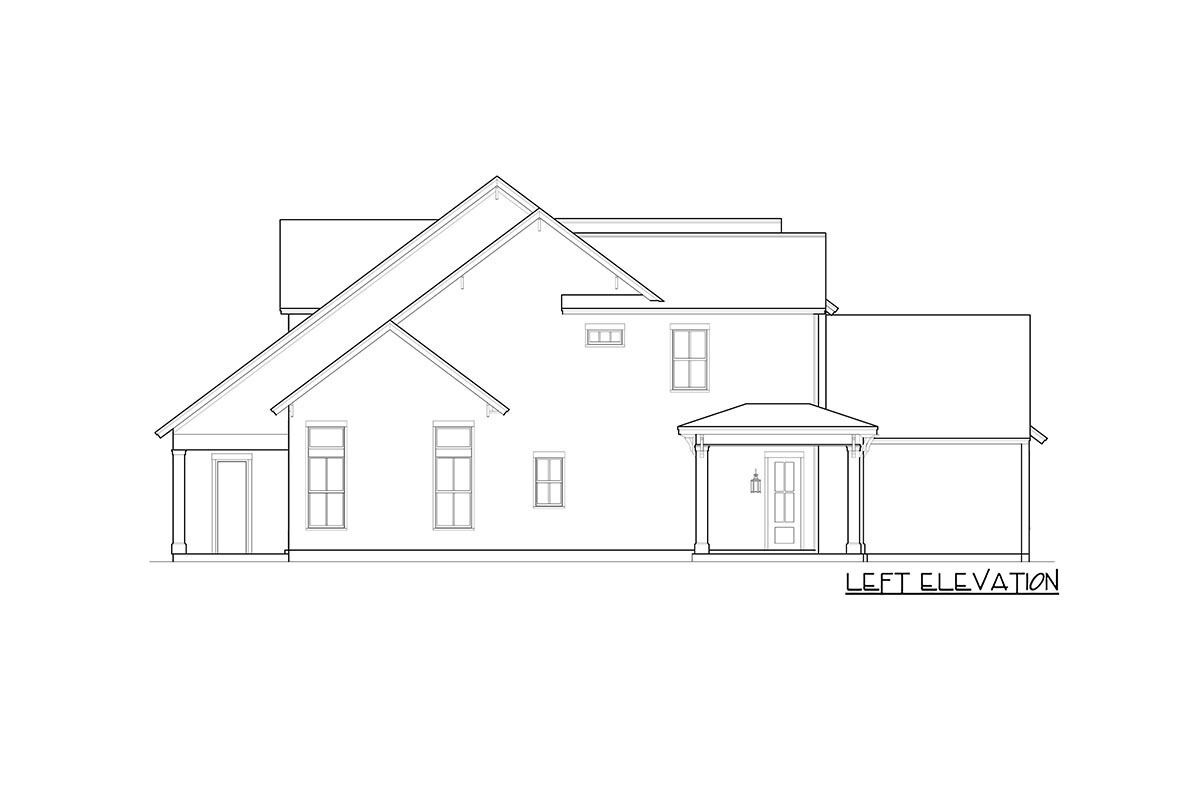
Левый фасад. Проект двухэтажного дома KA-82288-2-4
HOUSE PLAN IMAGE 2
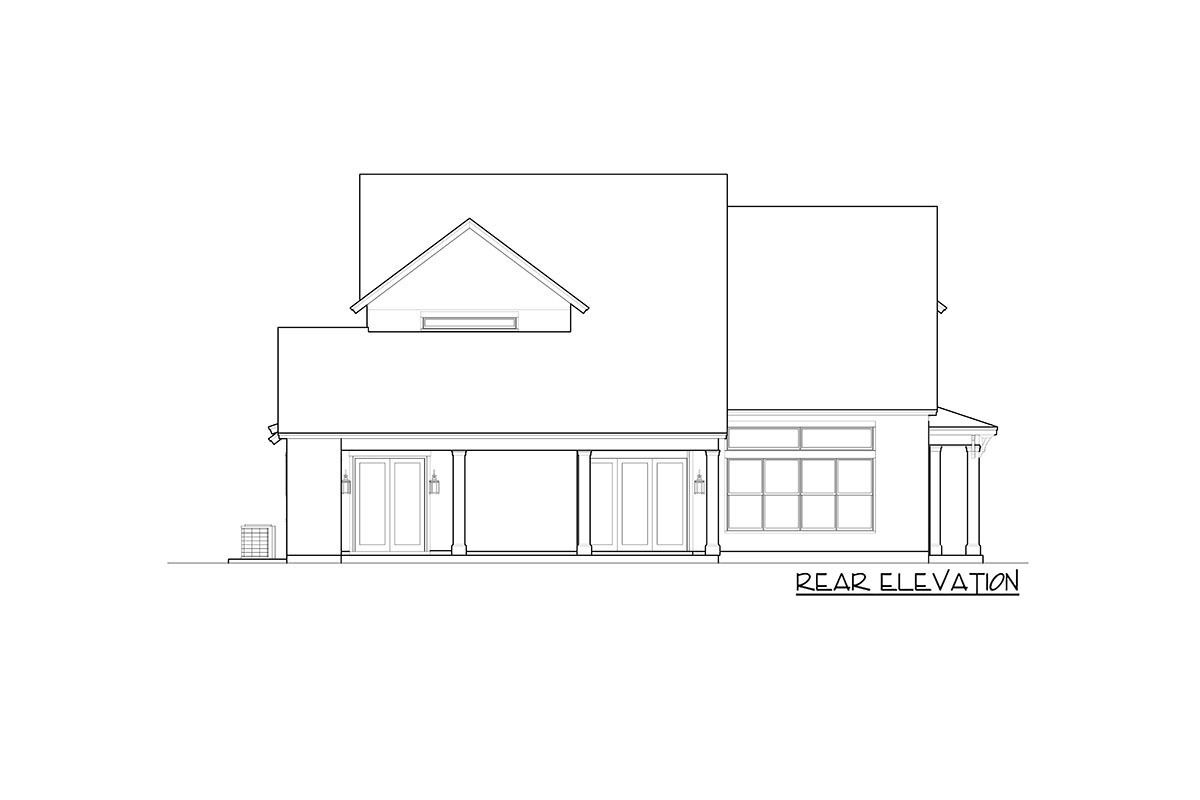
Задний фасад. Проект дома KA-82288-2-4
HOUSE PLAN IMAGE 3
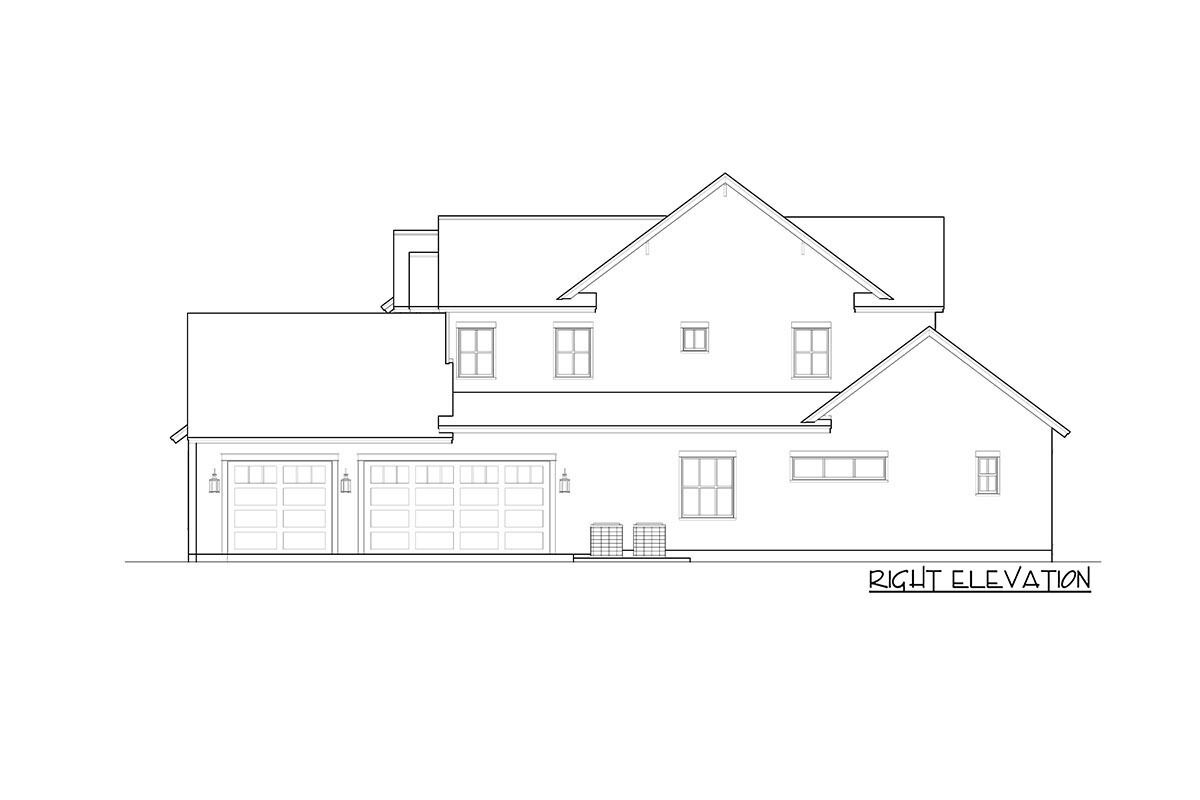
Правый фасад. Проект дома KA-82288-2-4
Floor Plans
See all house plans from this designerConvert Feet and inches to meters and vice versa
| ft | in= | m |
Only plan: $300 USD.
Order Plan
HOUSE PLAN INFORMATION
Quantity
Floor
2
Bedroom
4
Bath
4
Cars
3
Half bath
1
Dimensions
Total heating area
310 m2
1st floor square
192 m2
2nd floor square
118 m2
House width
18.1 m
House depth
22.6 m
Ridge Height
10.2 m
1st Floor ceiling
3 m
2nd Floor ceiling
2.9 m
Foundation
- slab
- slab
Walls
Exterior wall thickness
0.25
Wall insulation
3.7 Wt(m2 h)
Facade cladding
- stucco
- metal siding
Main roof pitch
40°
Secondary roof pitch
18°
Rafters
- wood trusses
Living room feature
- tray ceiling
- open layout
- entry to the porch
Kitchen feature
- kitchen island
- pantry
Bedroom features
- Walk-in closet
- First floor master
- Private patio access
- Bath + shower
Special rooms
Garage Location
side
Garage area
82.6 m2
