Plan DB-42601-2-3-4: New American House Plan with Flex Room
Page has been viewed 217 times
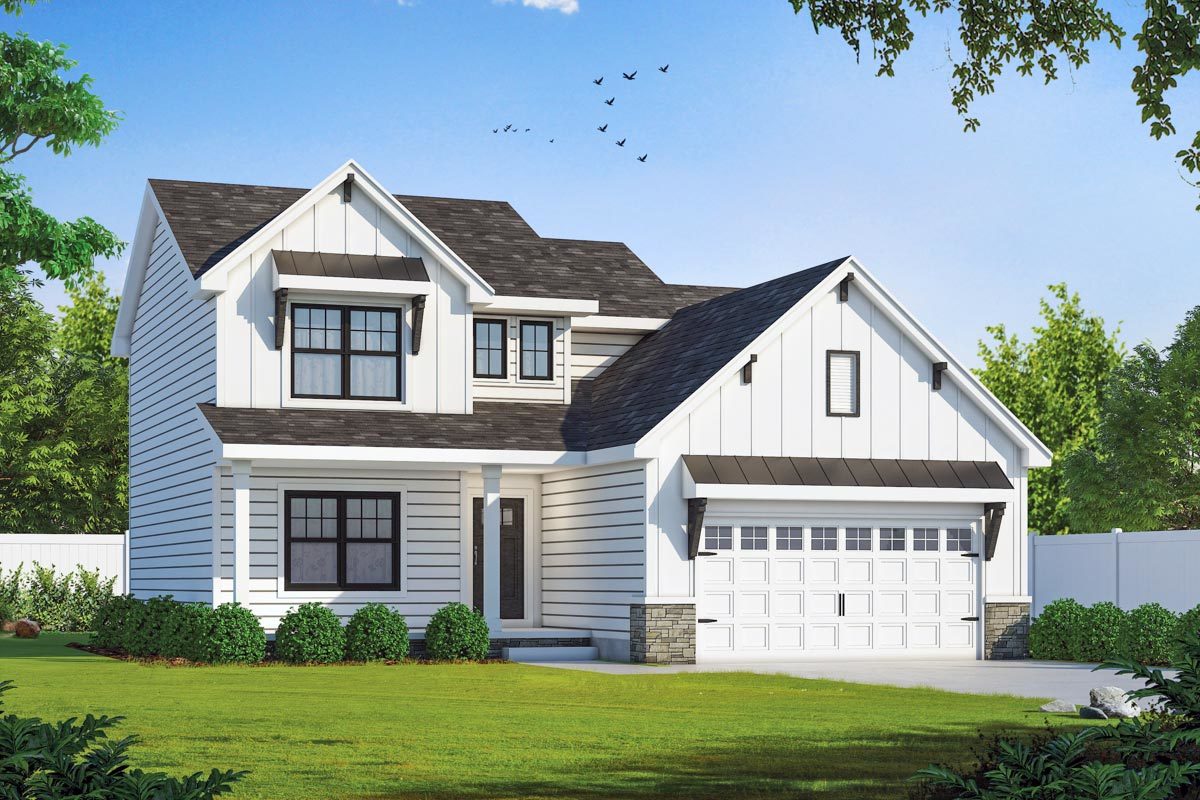
House Plan DB-42601-2-3-4
Mirror reverse- This New American house plan has an exciting exterior with roof brackets, shed roofs and board and batten siding giving it great curb appeal.
- The family entrance off the garage has a bench with hooks and a closet to help control clutter. A pocket office is also tucked away in a quiet spot.
- The family room has a fireplace and enjoys views across the covered patio. It is open to the kitchen where the island has a double sink, a dishwasher and casual seating on the family room side. Sliding doors in the eating area take you to your covered patio.
- The flex room can be used as a fourth bedroom with the option for that use included with your plans.
- Upstairs, you'll find three bedrooms and laundry. A barn door reveals the owner’s suite bathroom, where a linen cabinet defines personal space at each sink.
HOUSE PLAN IMAGE 1
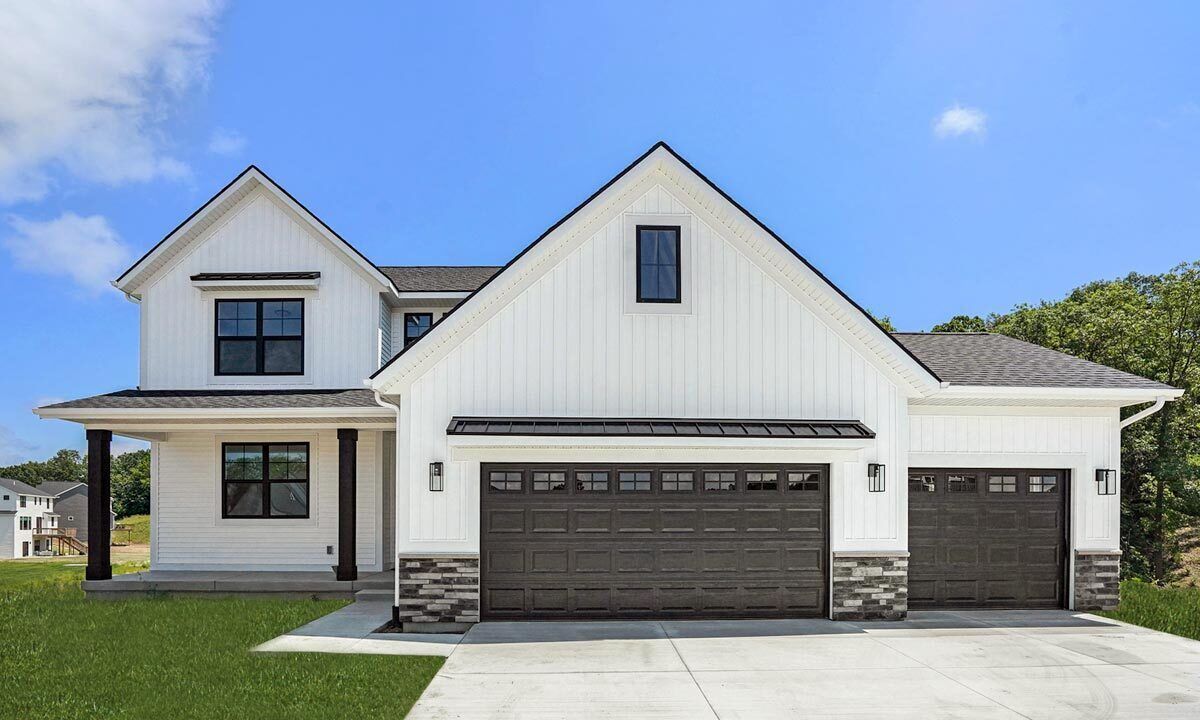
HOUSE PLAN IMAGE 2
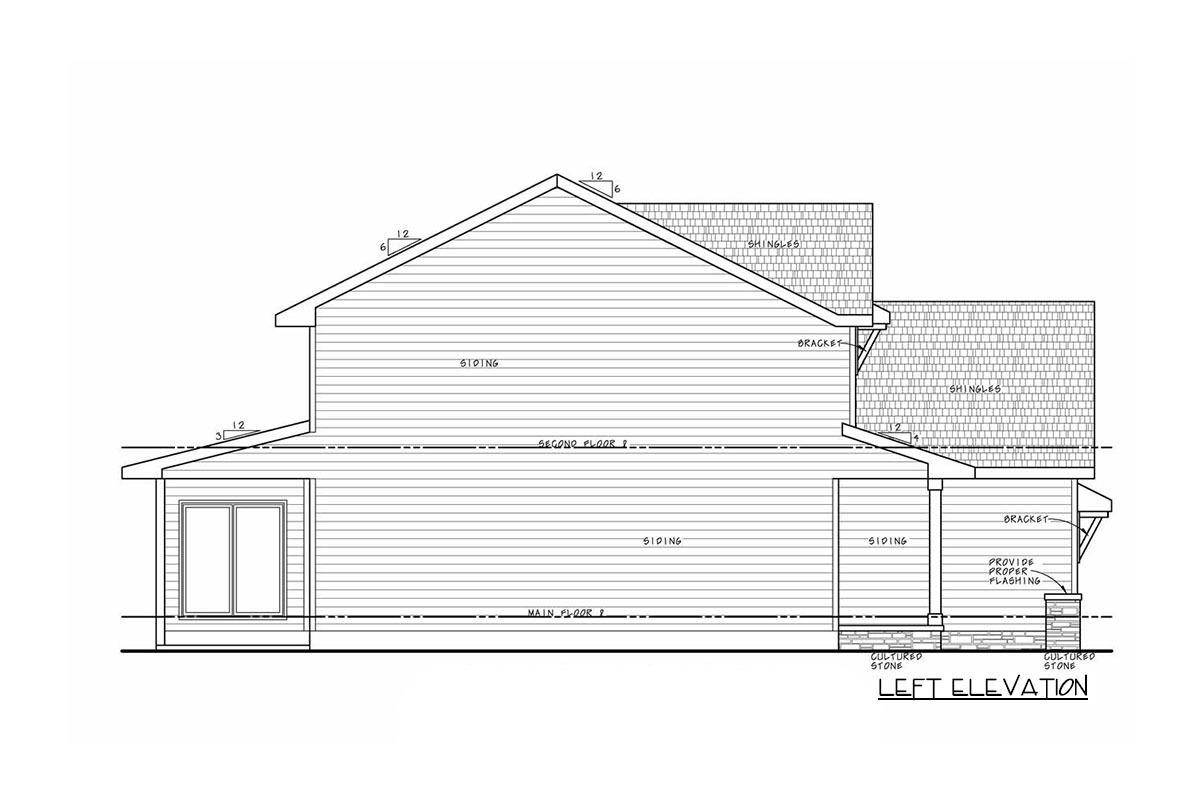
HOUSE PLAN IMAGE 3
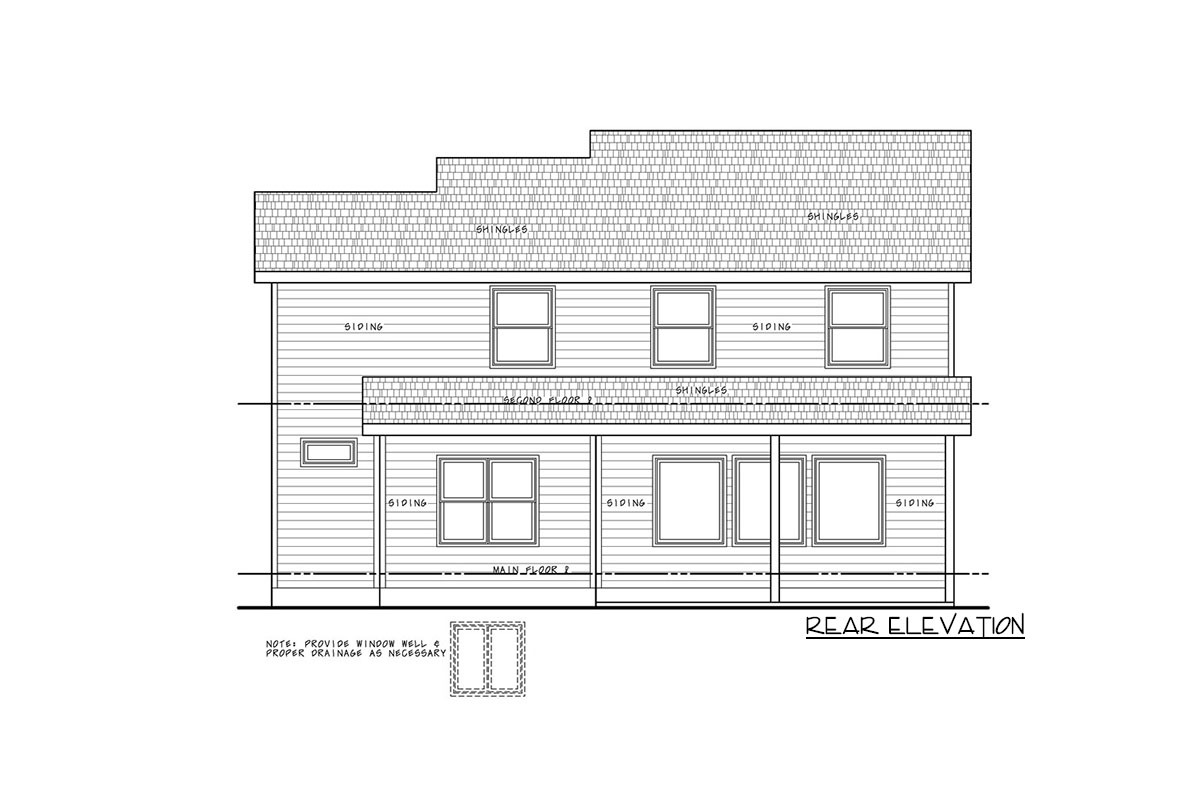
HOUSE PLAN IMAGE 4
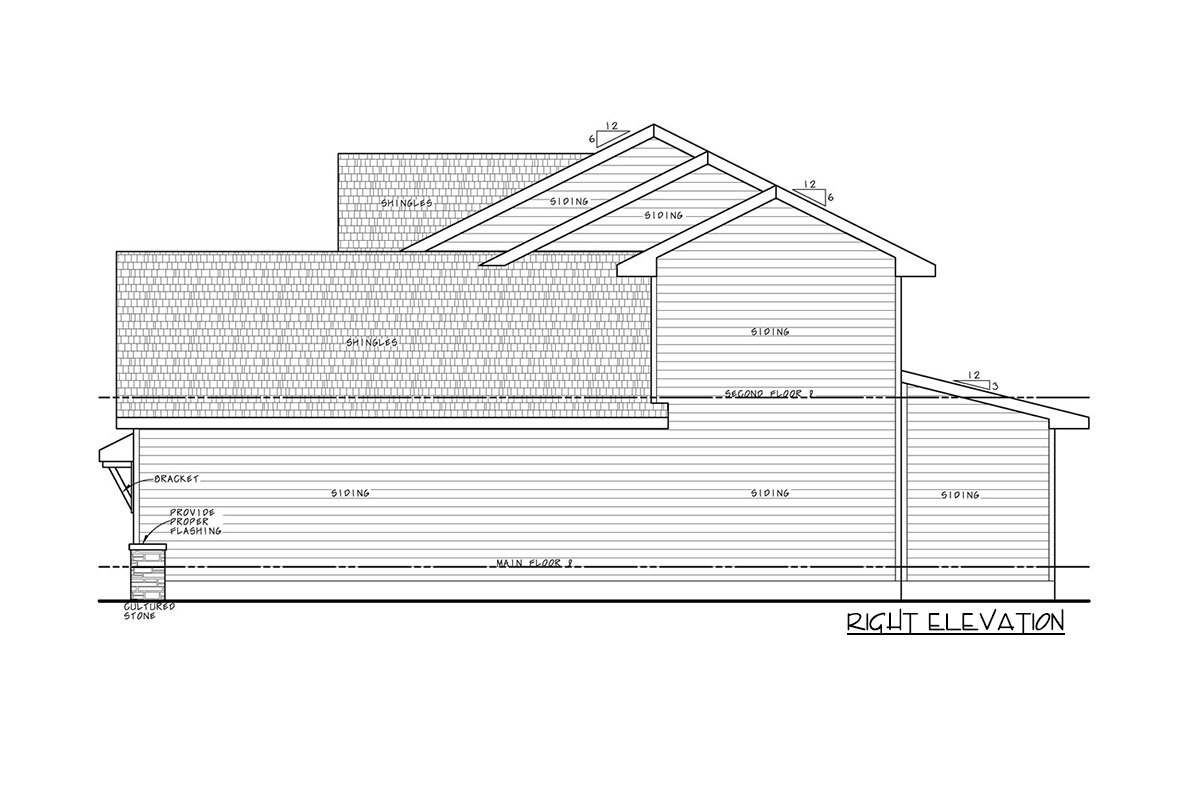
HOUSE PLAN IMAGE 5
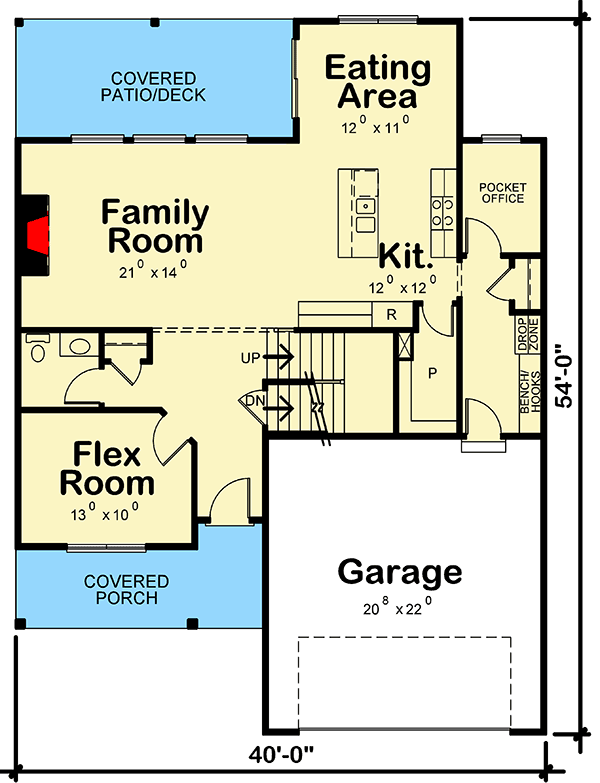
HOUSE PLAN IMAGE 6
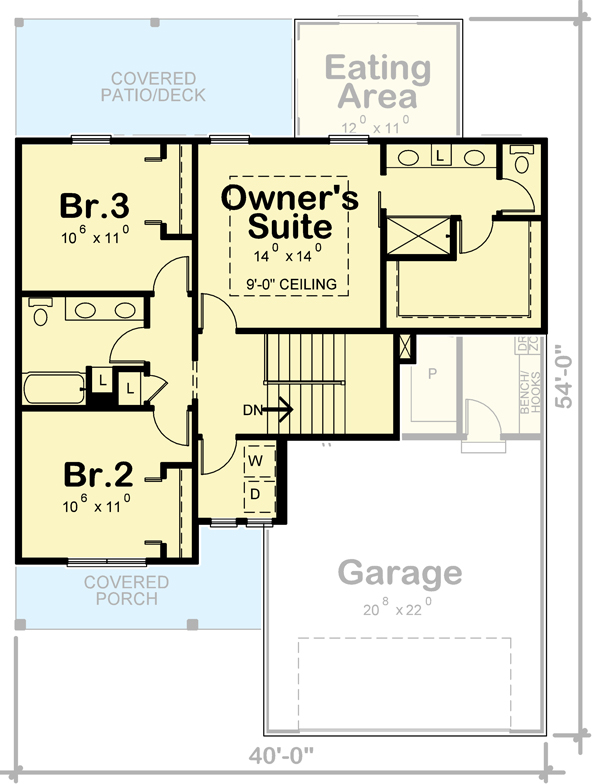
HOUSE PLAN IMAGE 7
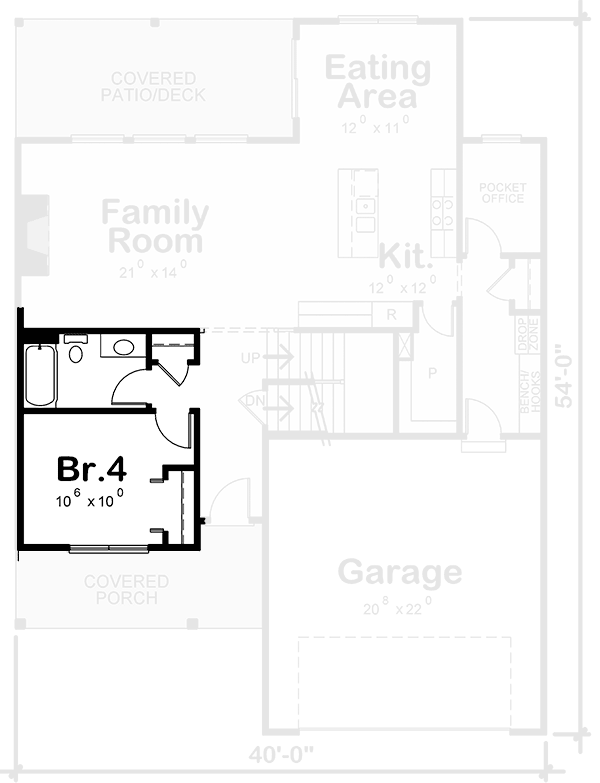
Floor Plans
See all house plans from this designerConvert Feet and inches to meters and vice versa
| ft | in= | m |
Only plan: $250 USD.
Order Plan
HOUSE PLAN INFORMATION
Quantity
Floor
2
Bedroom
3
4
4
Bath
2
Cars
2
Half bath
Dimensions
Total heating area
191 m2
1st floor square
107 m2
2nd floor square
84 m2
House width
12.2 m
House depth
16.5 m
Ridge Height
8.5 m
1st Floor ceiling
2.7 m
2nd Floor ceiling
2.4 m
Walls
Exterior wall thickness
0.1
Wall insulation
2.9 Wt(m2 h)
Facade cladding
- horizontal siding
- vertical siding
- board and batten siding
Main roof pitch
°
Roof type
- a multi gable roof
- a complex roof with large front facing gables
- with several gable peaks
Garage type
- House plans with built-in garage
- Attached garage house plans
- House plans with protruded garage
Garage Location
front
Garage area
43.7 m2
Features
Client's photos








