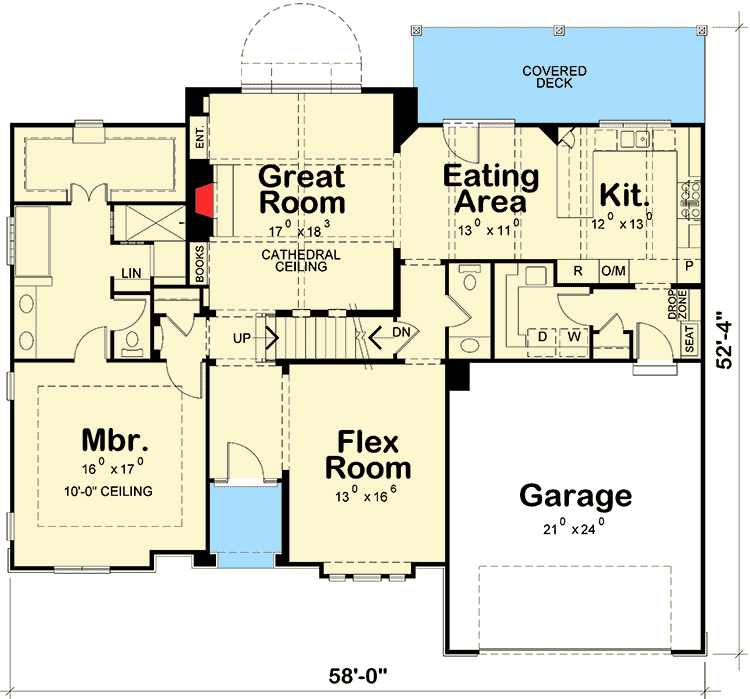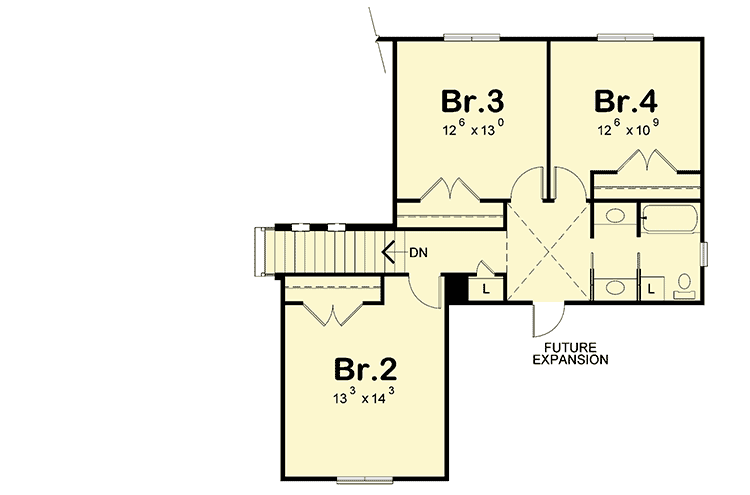Plan DB-42296-2-3-4: 4 Bedroom Craftsman With Cathedral Ceiling
Page has been viewed 317 times
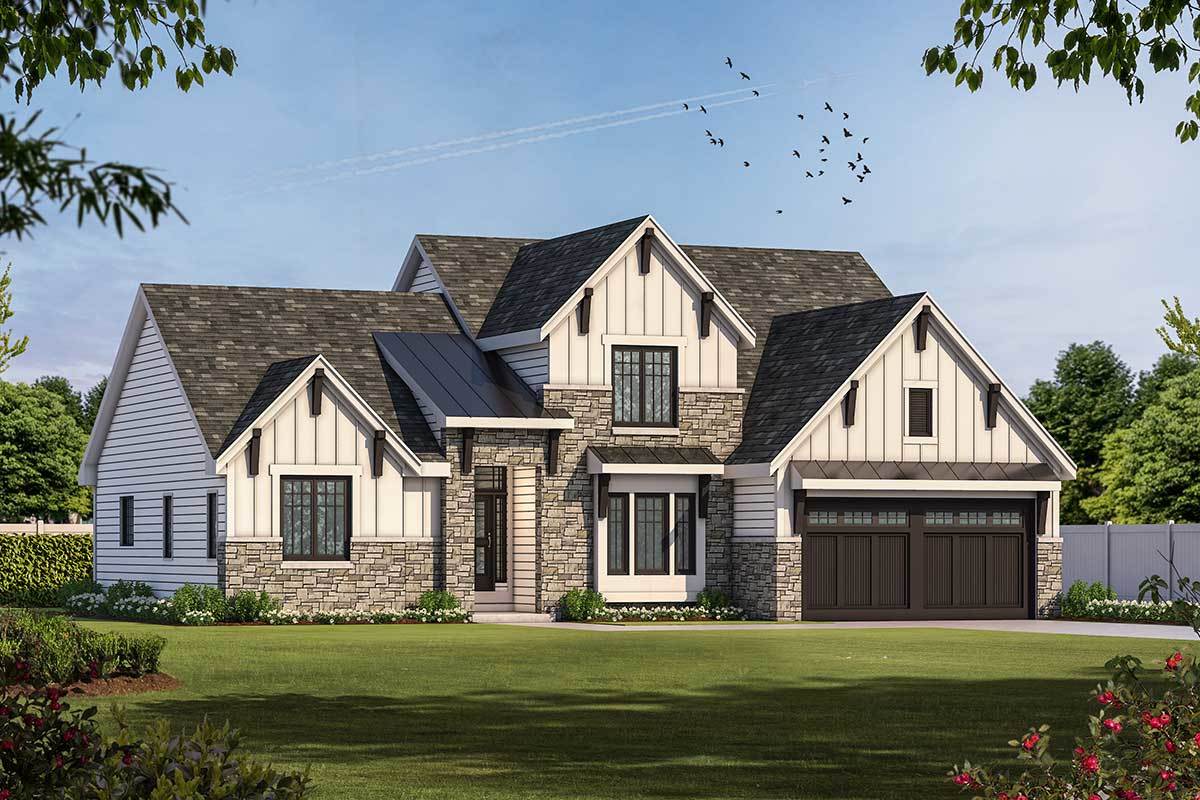
House Plan DB-42296-2-3-4
Mirror reverse- Stand in the foyer and enjoy views to the back of the home where the great room with cathedral ceiling awaits. A fireplace there is flanked by built-ins and the room opens to the eating area and kitchen.
- Off the foyer a flex room can be used as a formal dining room or enclosed to make it a study.
- The kitchen has direct access to the garage for easy grocery unloading. There is lots of counterspace in the kitchen and the peninsula has casual seating. A door in the eating area leads to your covered deck for al fresco entertainment.
- A mud room right off the garage has a built-in seat and a closet to reduce clutter.
- The master suite is spacious and private and has a huge walk-in closet. Three more bedrooms upstairs plus expansion space over the garage await.
- The roof has a 8:12 main pitch and 12:12 secondary pitch.
HOUSE PLAN IMAGE 1
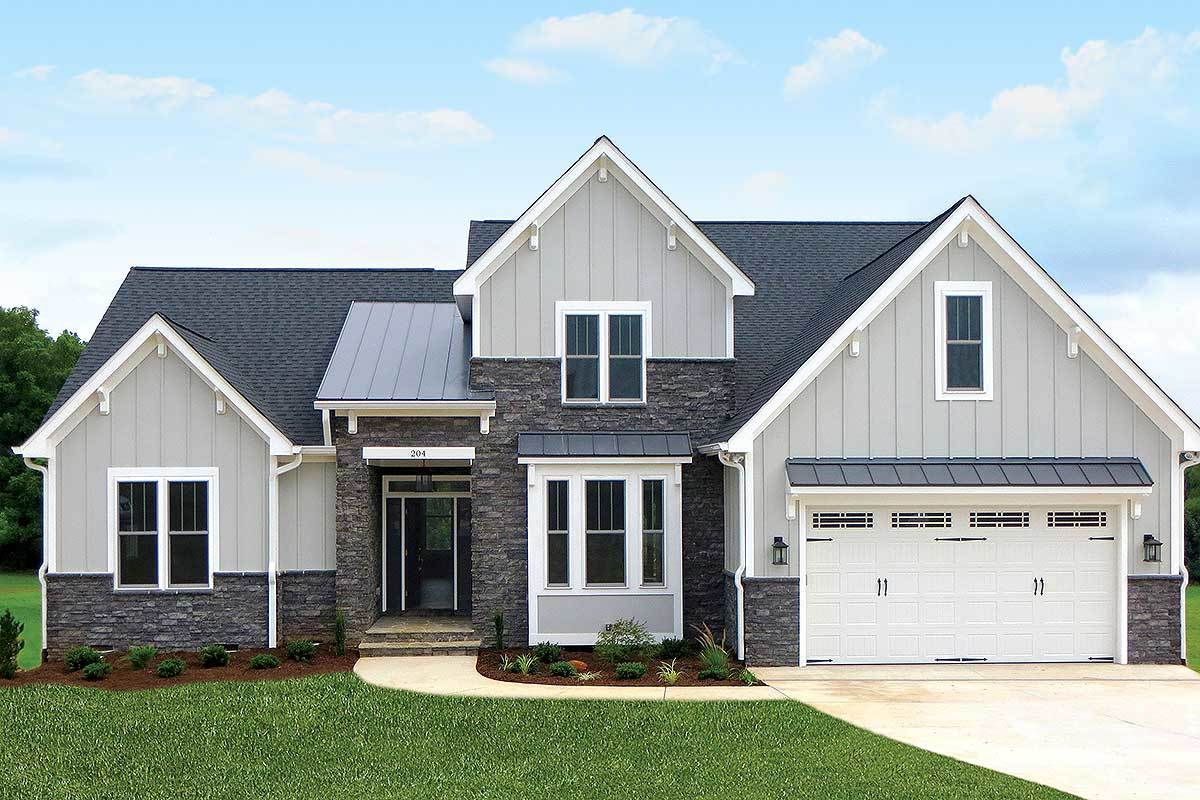
Передний фасад дома. Проект DB-42296-2-3-4
HOUSE PLAN IMAGE 2
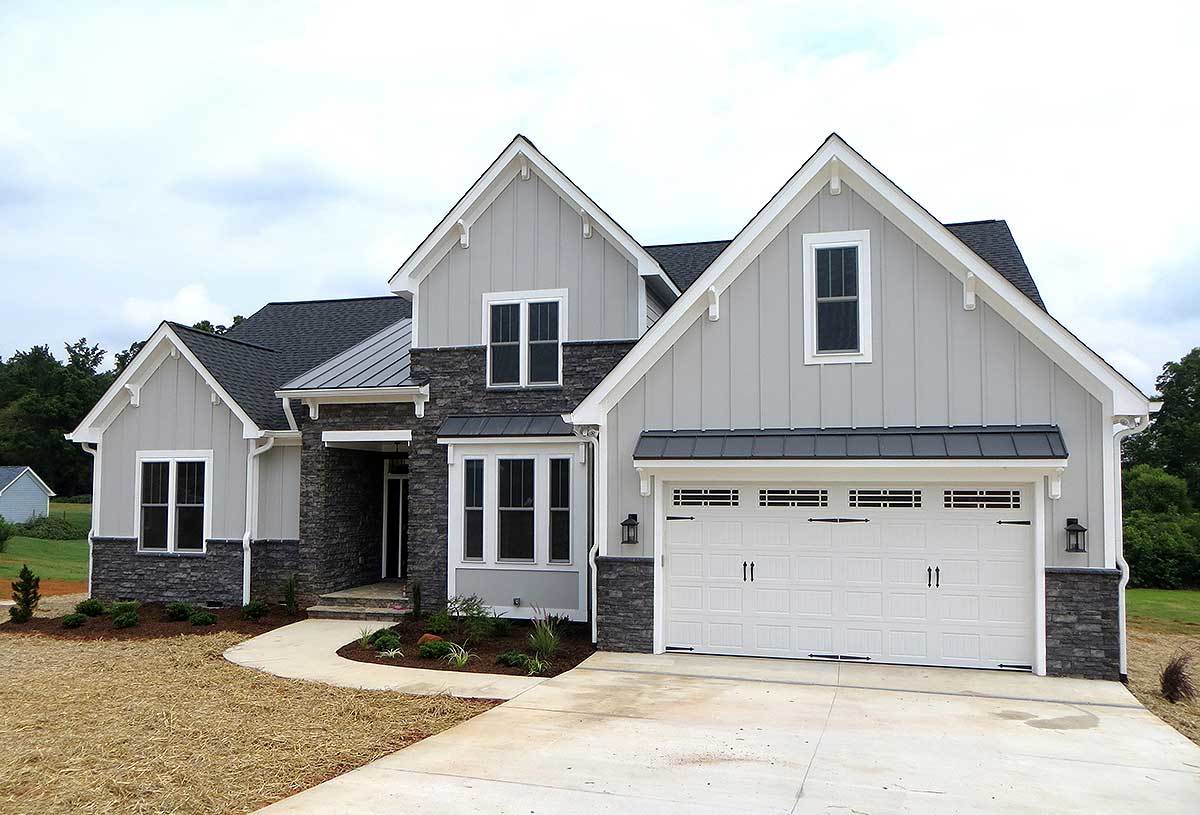
Дом в стиле кантри с гаражом на 2 машины
HOUSE PLAN IMAGE 3
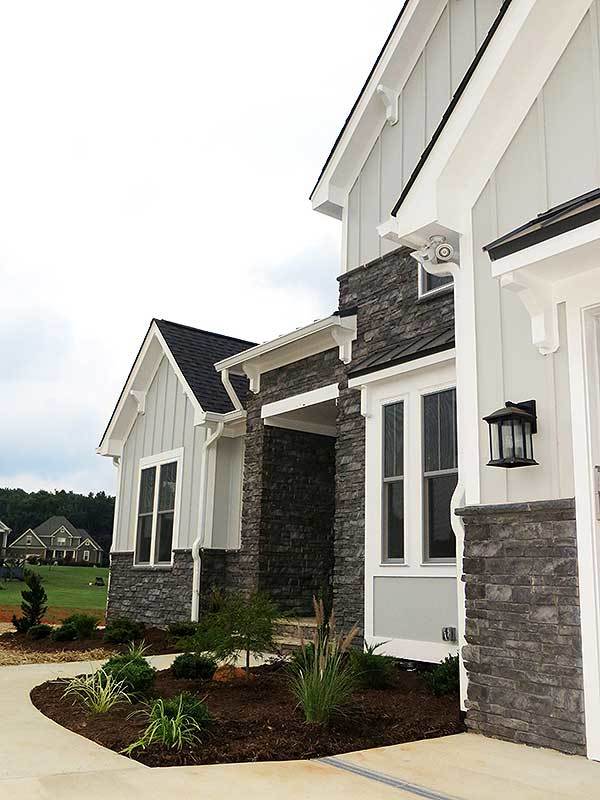
Крыльцо утопленное в фасад дома
HOUSE PLAN IMAGE 4
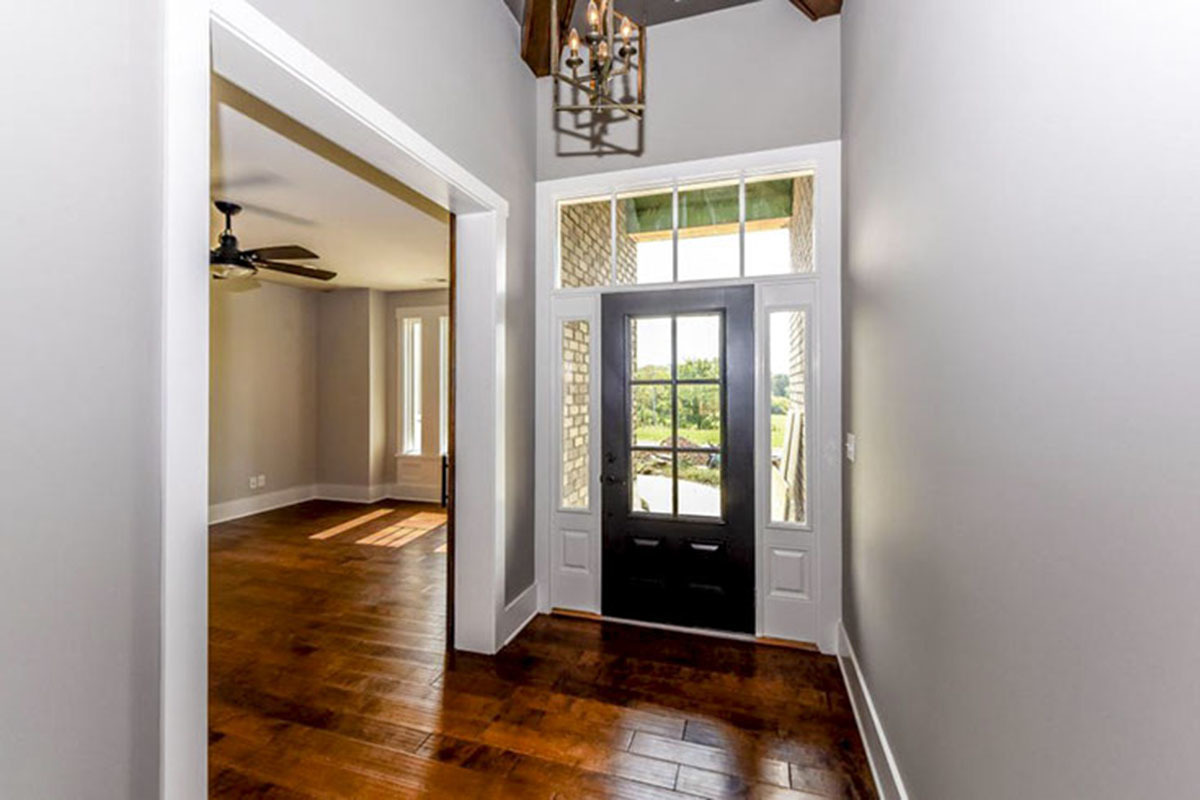
Парадный вход в дом
HOUSE PLAN IMAGE 5
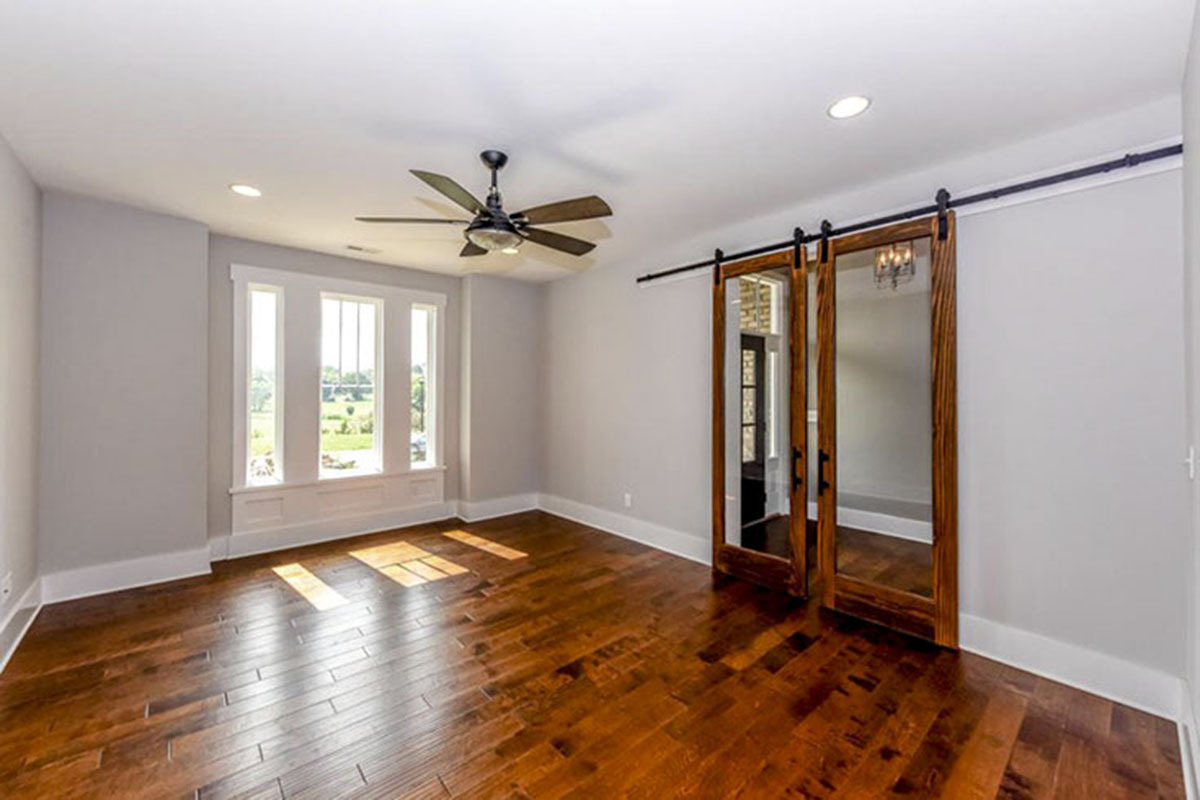
Раздвижные двери из фойе в гостиную
HOUSE PLAN IMAGE 6
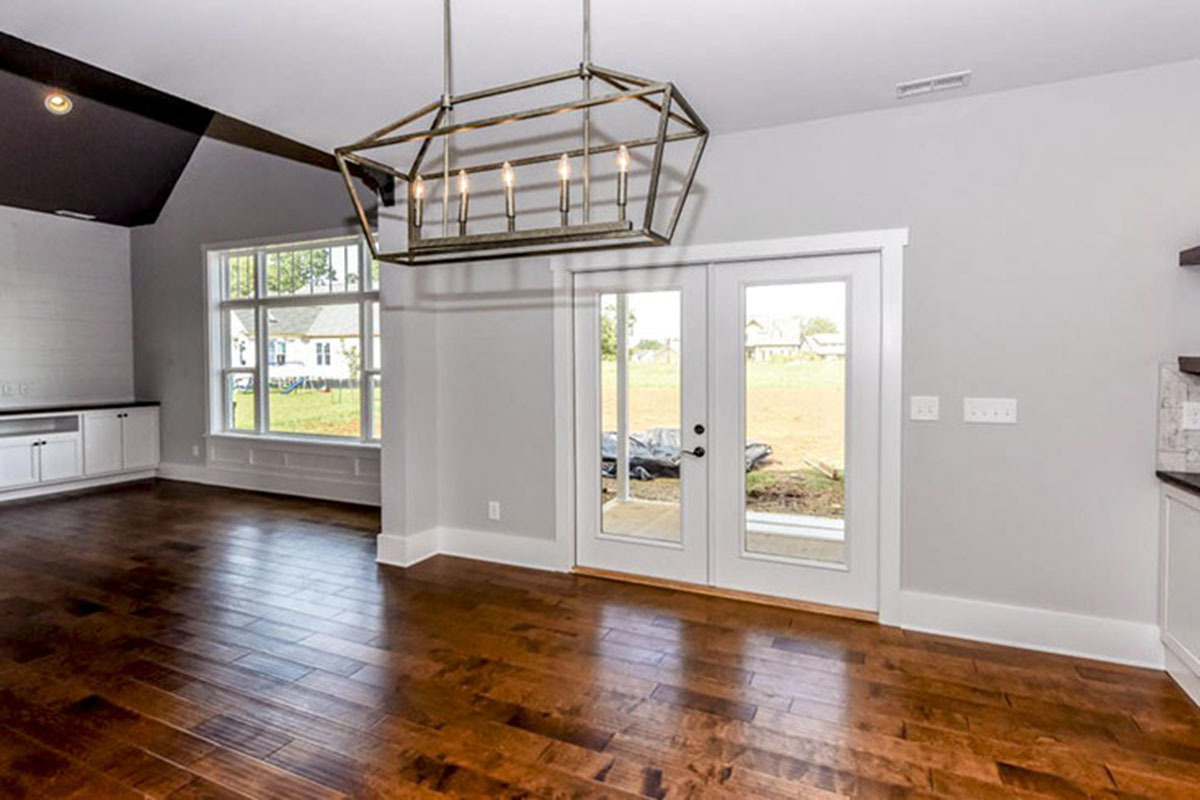
Выход на заднюю террасу
HOUSE PLAN IMAGE 7
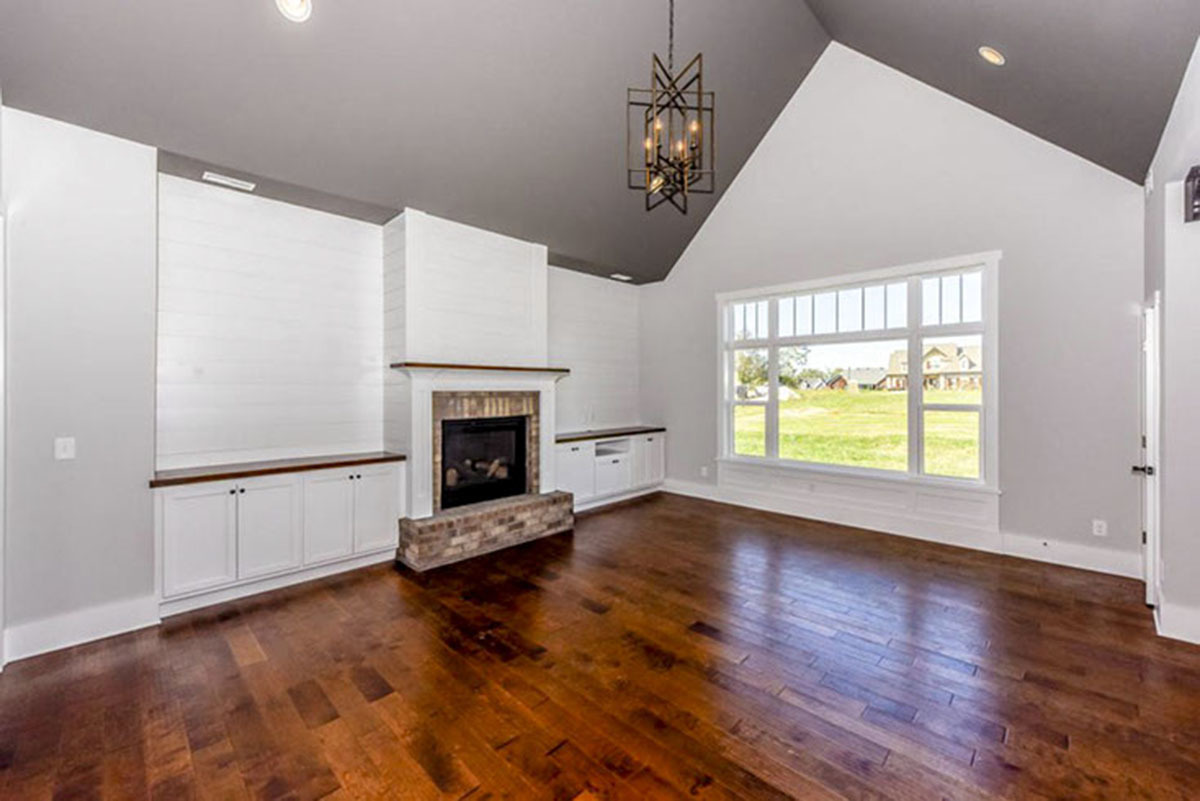
Гостиная со сводчатым потолком и камином
HOUSE PLAN IMAGE 8
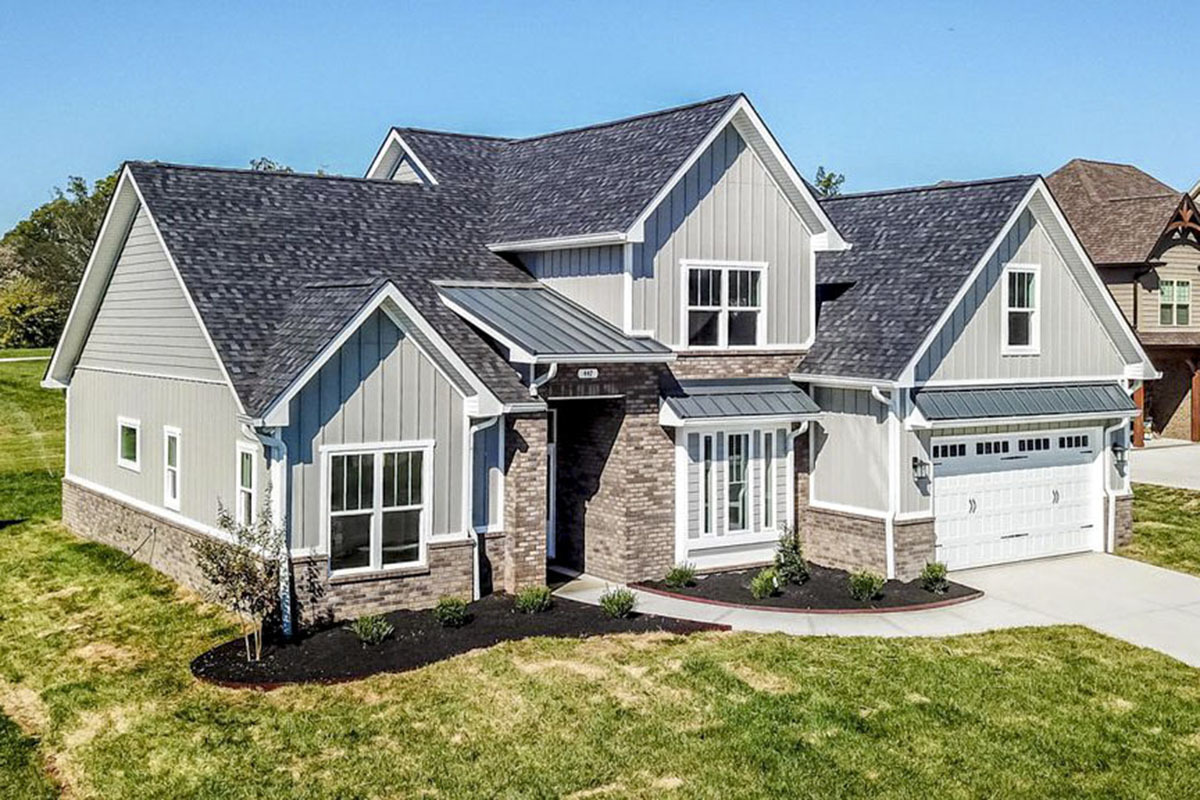
Проект DB-42296-2-3-4. Вид на дом издалека
HOUSE PLAN IMAGE 9
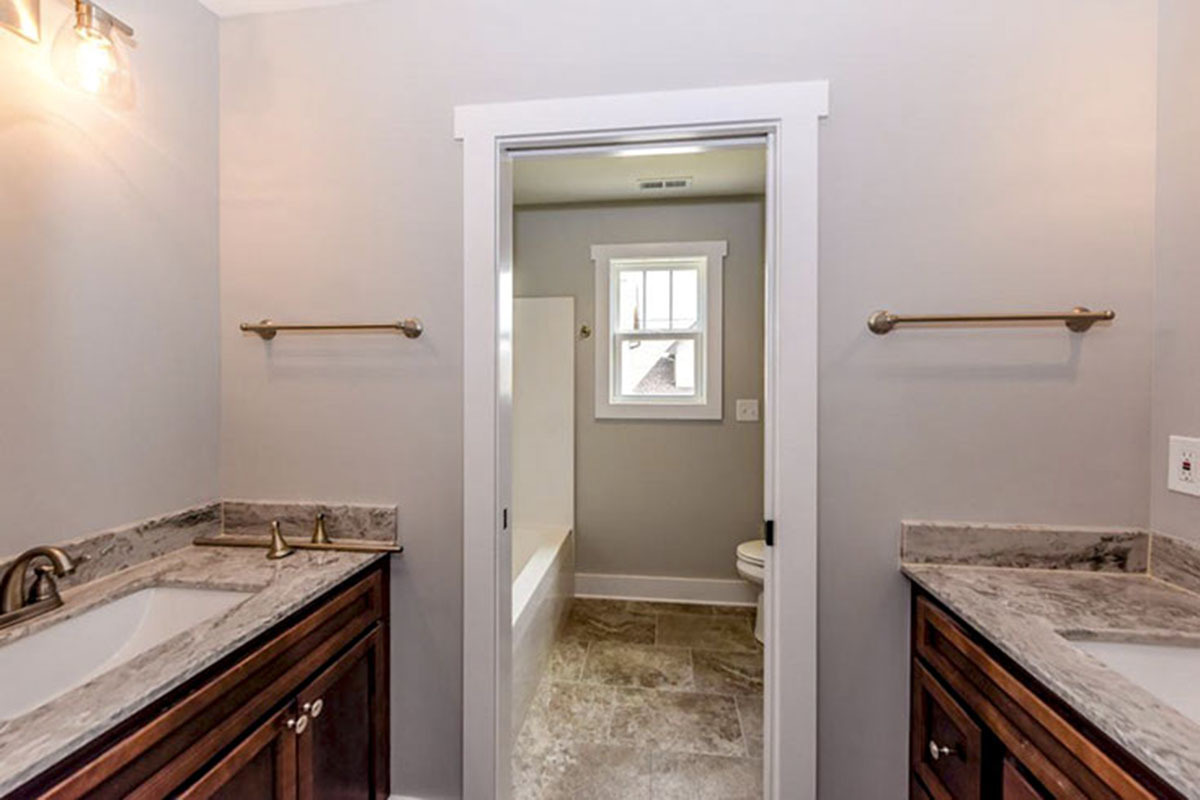
Общая для двух спален ванная с отдельным умывальником
HOUSE PLAN IMAGE 10
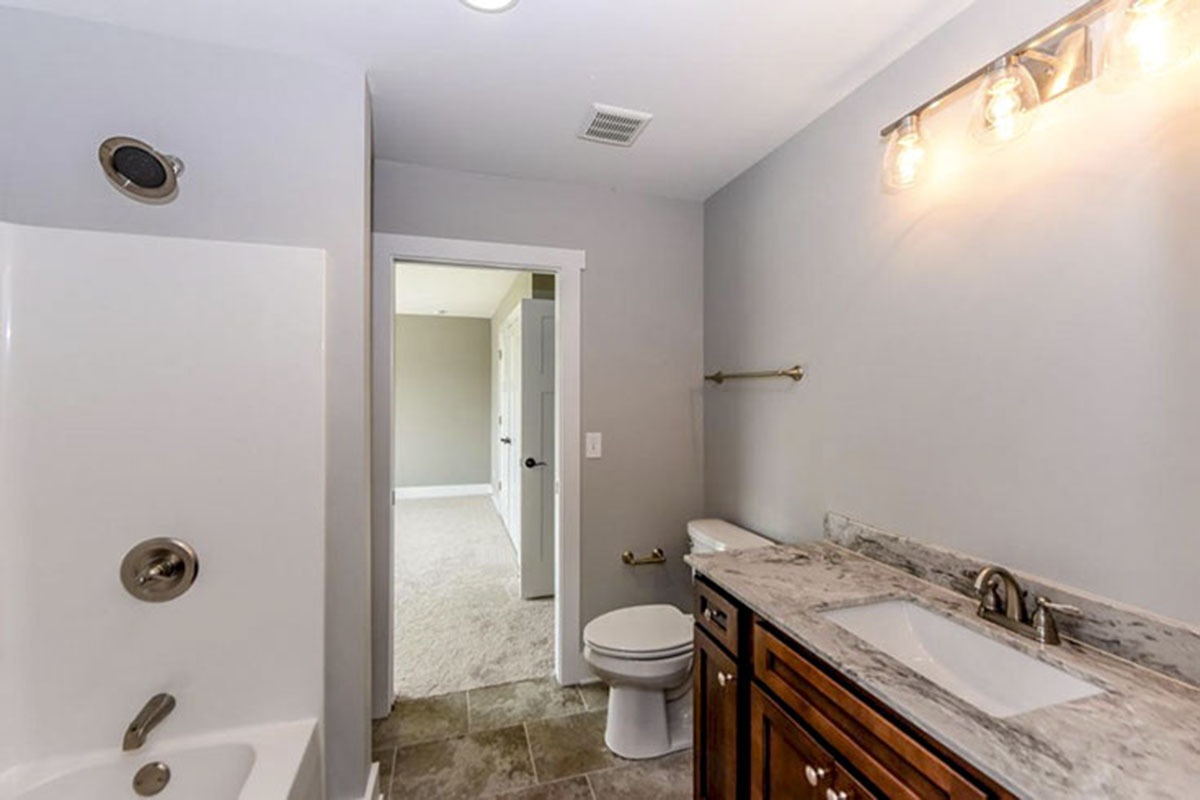
Ванная комната
HOUSE PLAN IMAGE 11
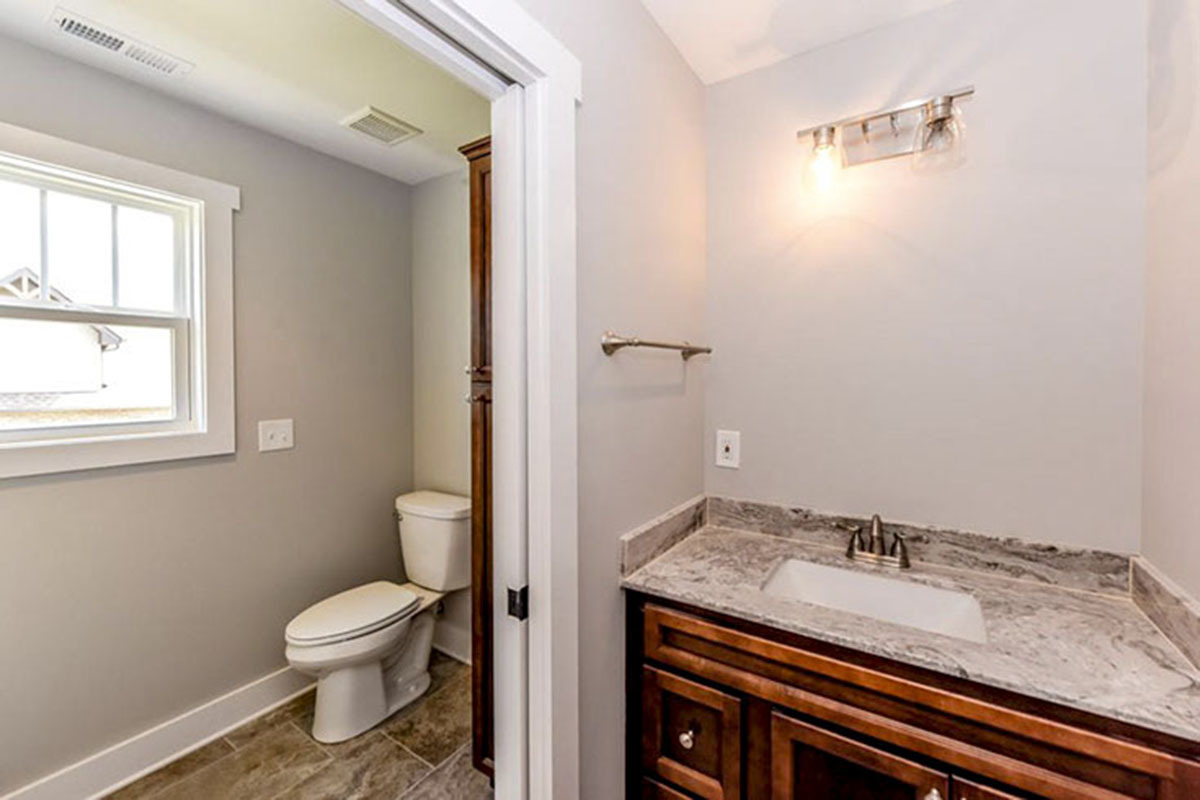
Отдельная кабинка для туалета внутри большой ванной комнаты
Floor Plans
See all house plans from this designerConvert Feet and inches to meters and vice versa
| ft | in= | m |
Only plan: $300 USD.
Order Plan
HOUSE PLAN INFORMATION
Quantity
Floor
2
Bedroom
4
Bath
3
Cars
2
Dimensions
Total heating area
240 m2
1st floor square
166 m2
2nd floor square
74 m2
House width
17.7 m
House depth
16 m
Ridge Height
8.8 m
1st Floor ceiling
2.7 m
2nd Floor ceiling
2.4 m
Walls
Exterior wall thickness
0.1
Wall insulation
2.9 Wt(m2 h)
Facade cladding
- stone
- board and batten siding
Main roof pitch
40°
Secondary roof pitch
45°
Roof type
- multi gable roof
Rafters
- lumber
Garage type
- Attached
Garage Location
front
Garage area
48 m2
