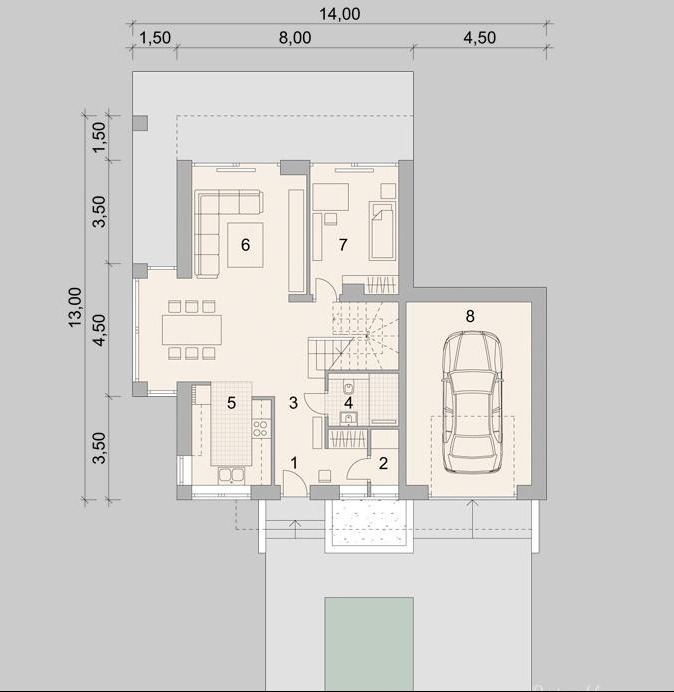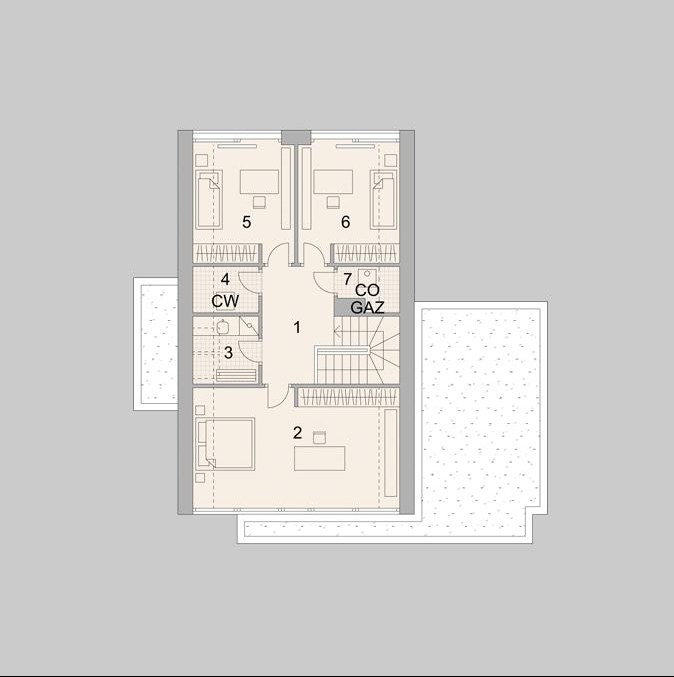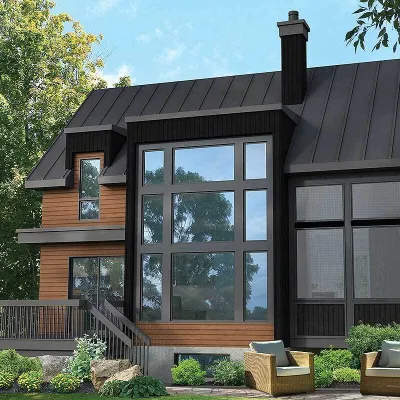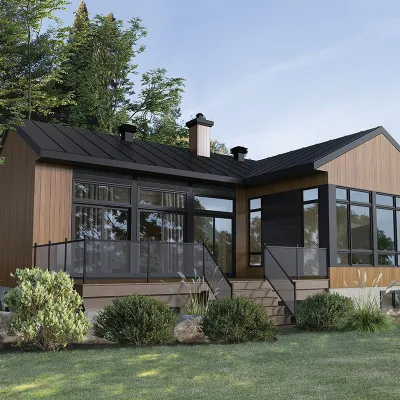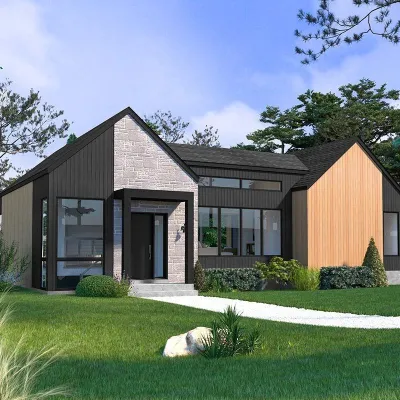4 Bed Barn House Plan With Split Bedrooms For Small Lot
Page has been viewed 849 times
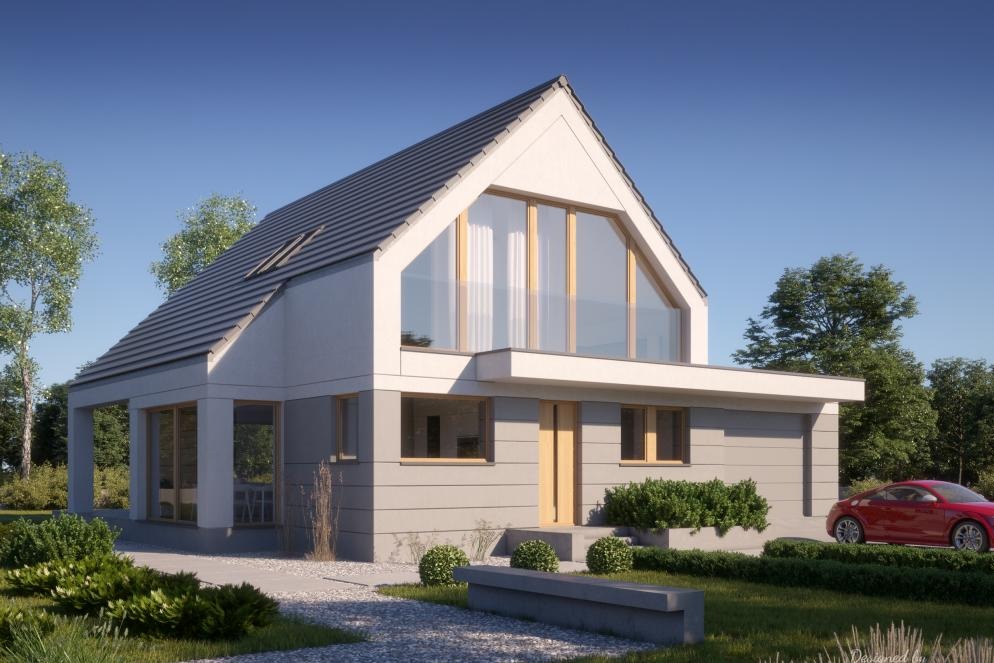
House Plan TD-1424
Mirror reverseA heat-efficient aerated concrete block house plan meets most builders' requests. The ridge allows all living areas to be comfortable, and the large windows will naturally illuminate it.
The first floor has an open floor plan for the living room and kitchen, and a bedroom on this floor can be helpful for the elderly. The 2.7-meter height makes a variety of designs possible. The whole house has an excellent thermal performance, so there is recuperative ventilation, and the heating is underfloor and water heated. The garage for one car does not have a separate entrance inside the house. The laundry room and other outbuildings make the place convenient and practical to live in. Deciding to use a ceramic block to build walls and partitions, you need to contact us about redesigning the house plan.
HOUSE PLAN IMAGE 1
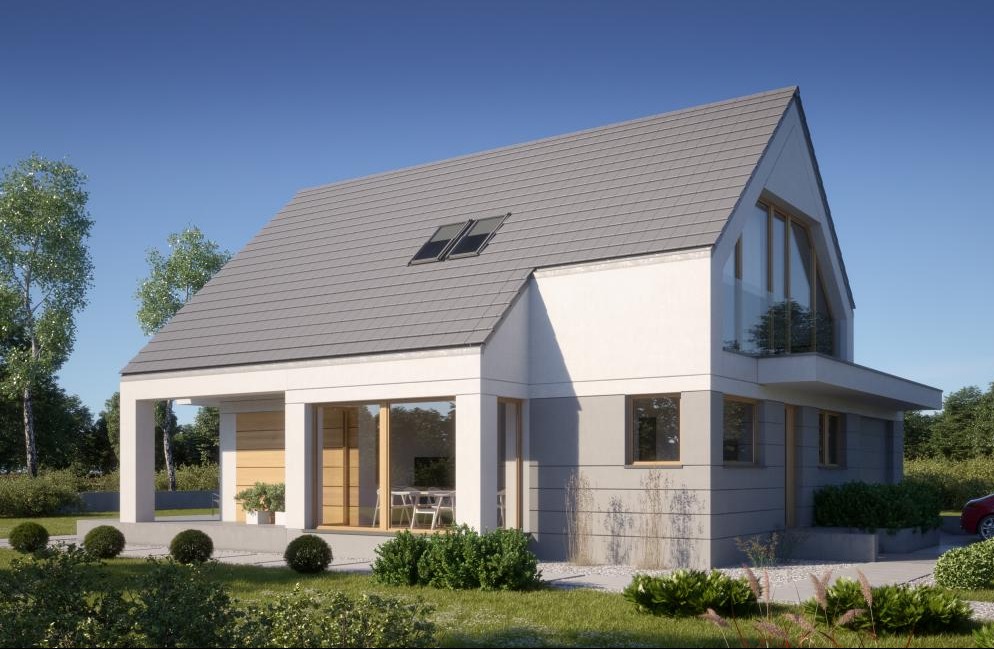
Южная сторона
HOUSE PLAN IMAGE 2
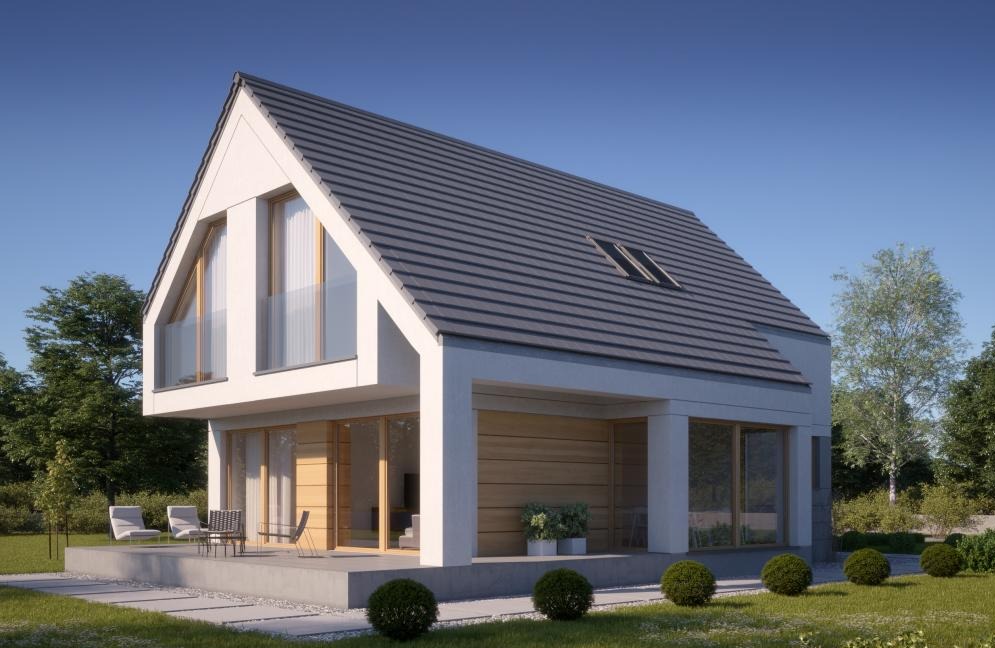
Северная сторона
HOUSE PLAN IMAGE 3
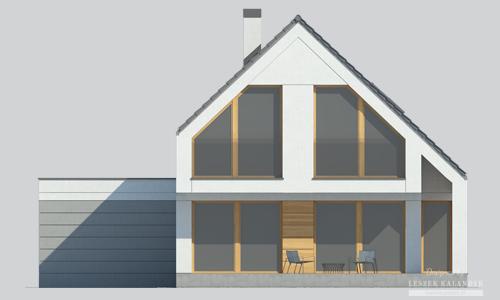
Вид сзади
Floor Plans
See all house plans from this designerConvert Feet and inches to meters and vice versa
| ft | in= | m |
Only plan: $200 USD.
Order Plan
HOUSE PLAN INFORMATION
Quantity
Dimensions
Walls
Facade cladding
- stucco
- fiber cement siding
Living room feature
- open layout
Kitchen feature
- separate kitchen
Bedroom features
- First floor master
- seating place
- Bath + shower
- Split bedrooms
Garage type
- Attached
Facade type
- Stucco house plans
Plan shape
- rectangular
