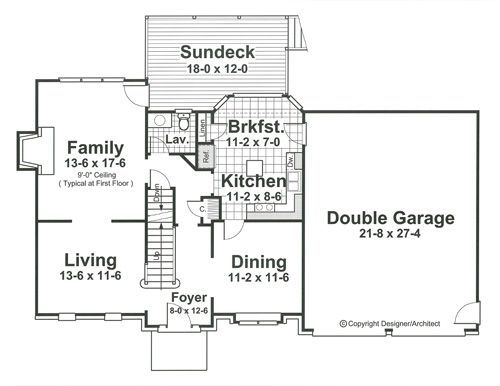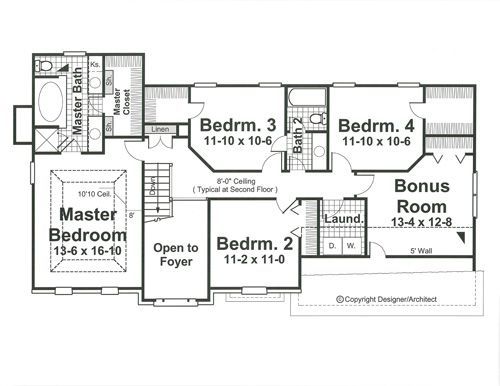Plan KD-1616-2-4: Two-story 4 Bed English House Plan For Slopping Lot
Page has been viewed 470 times
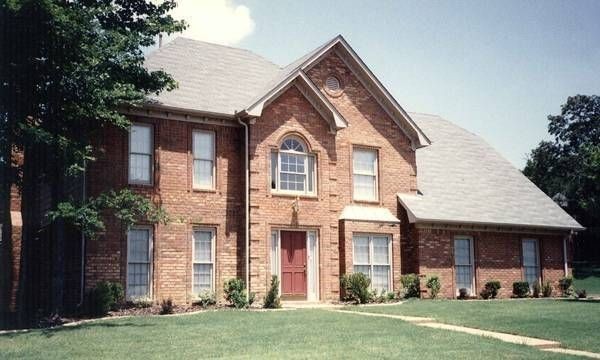
HOUSE PLAN IMAGE 1
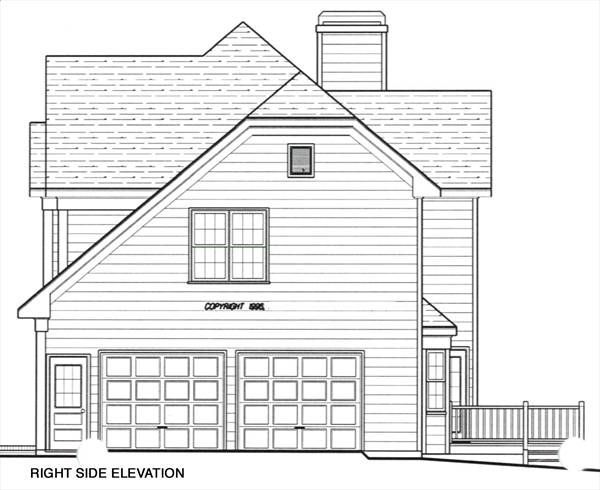
Вид справа
HOUSE PLAN IMAGE 2
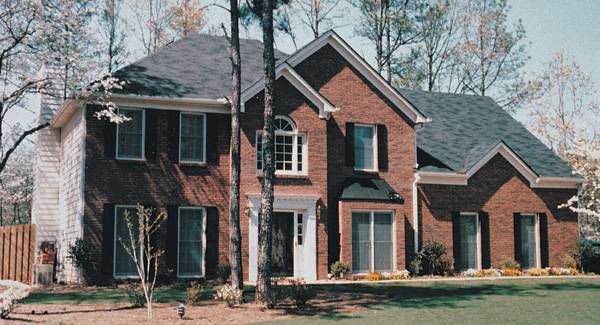
Фото клиента - большой кирпичный дом
HOUSE PLAN IMAGE 3
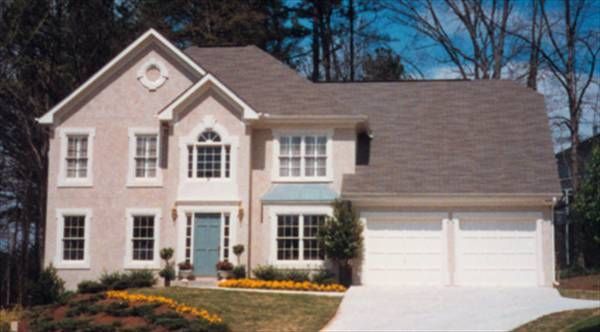
Теплый дом
HOUSE PLAN IMAGE 4
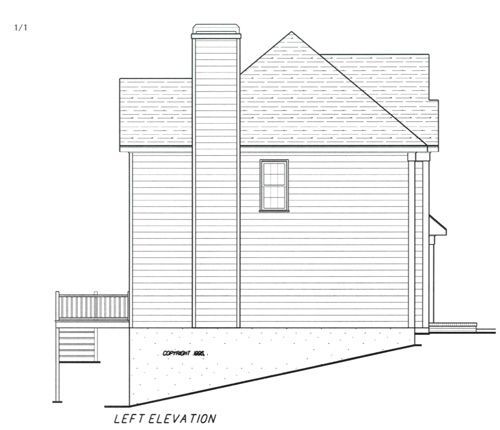
Вид слева
HOUSE PLAN IMAGE 5
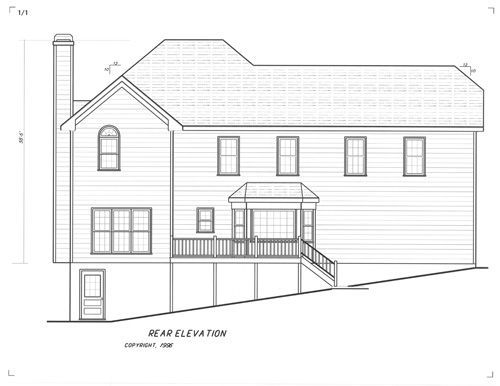
Вид сзади
HOUSE PLAN IMAGE 6
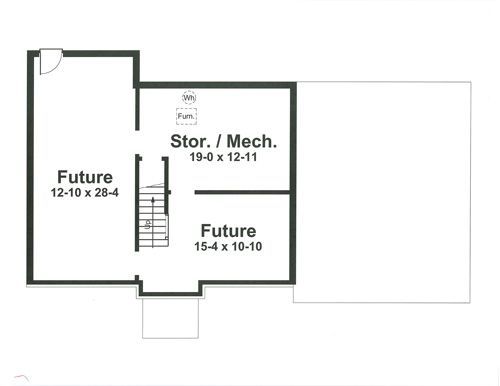
Хорошая планировка
Floor Plans
See all house plans from this designerConvert Feet and inches to meters and vice versa
| ft | in= | m |
Only plan: $325 USD.
Order Plan
HOUSE PLAN INFORMATION
Quantity
Floor
2
Bedroom
4
Bath
2
Cars
2
Half bath
1
Dimensions
Total heating area
217 m2
1st floor square
91 m2
2nd floor square
126.1 m2
Basement square
91 m2
House width
17.1 m
House depth
9.8 m
Ridge Height
11.7 m
1st Floor ceiling
2.7 m
2nd Floor ceiling
2.4 m
Walls
Exterior wall thickness
2x4
Wall insulation
1.94 Wt(m2 h)
Main roof pitch
38°
Rafters
- lumber
Living room feature
- fireplace
- vaulted ceiling
Kitchen feature
- kitchen island
Garage Location
сбоку
Garage area
57.2 m2
