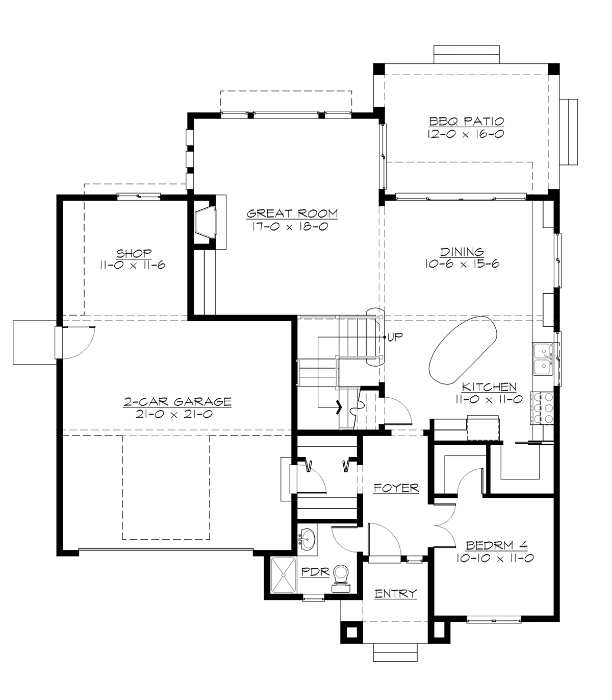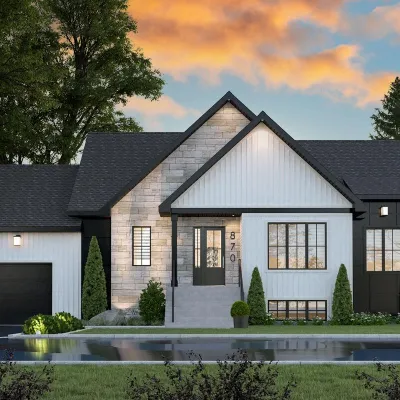Plan JD-5572-2-4: Two-story 4 Bed Country House Plan
Page has been viewed 386 times
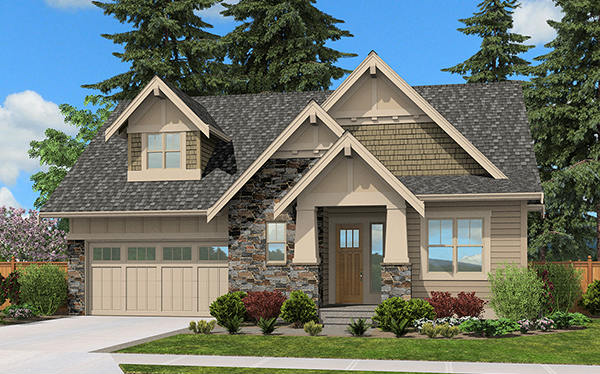
HOUSE PLAN IMAGE 1
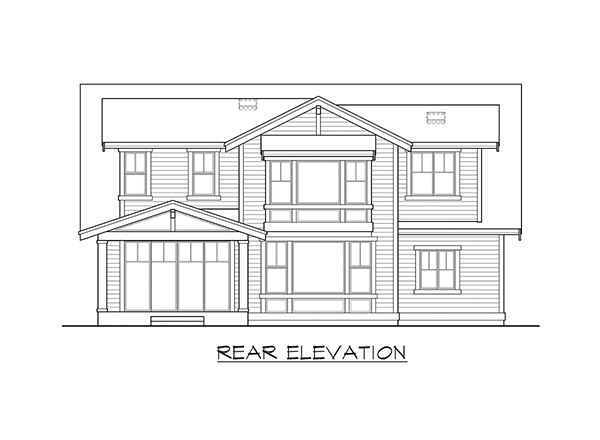
HOUSE PLAN IMAGE 2
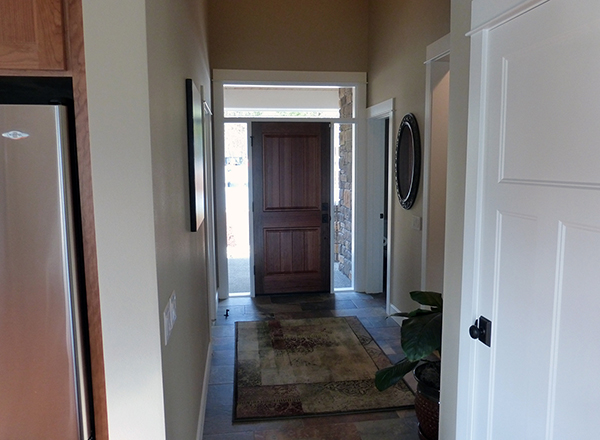
HOUSE PLAN IMAGE 3
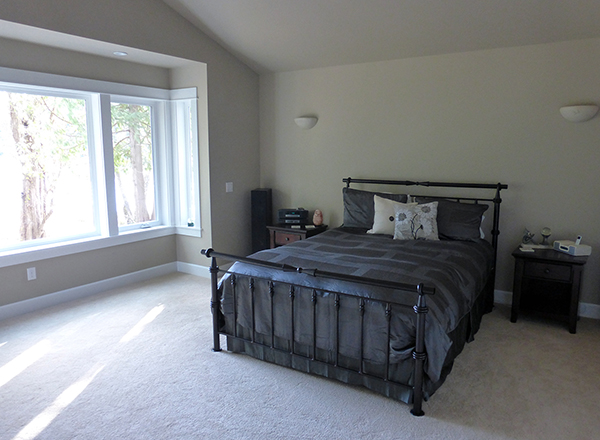
HOUSE PLAN IMAGE 4

HOUSE PLAN IMAGE 5
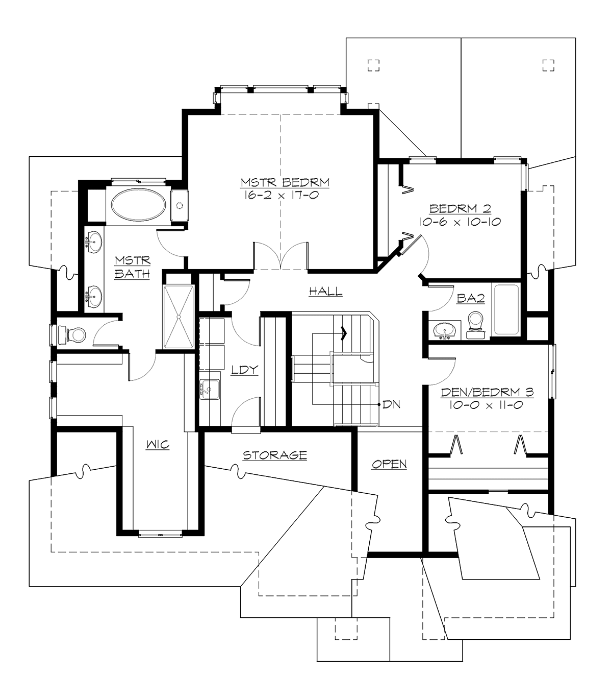
HOUSE PLAN IMAGE 6
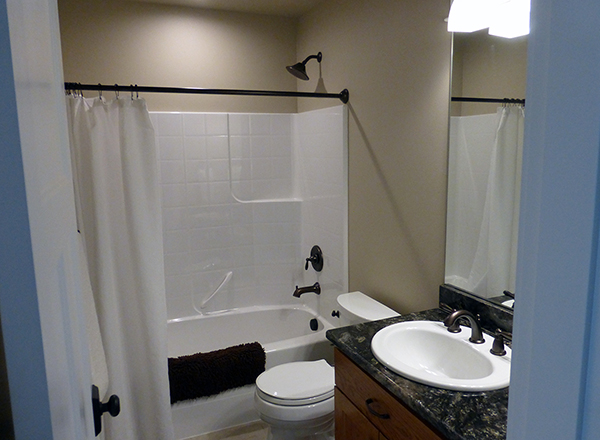
HOUSE PLAN IMAGE 7
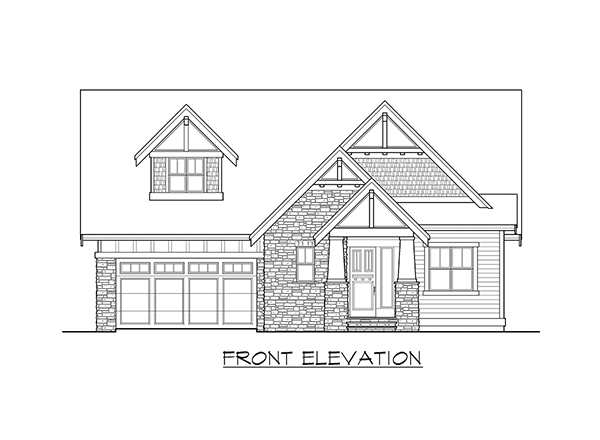
HOUSE PLAN IMAGE 8
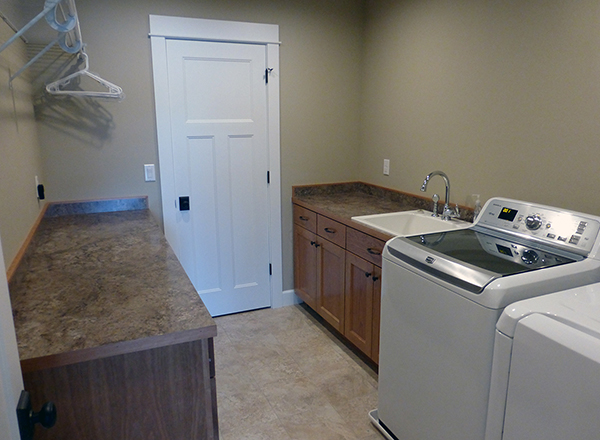
HOUSE PLAN IMAGE 9
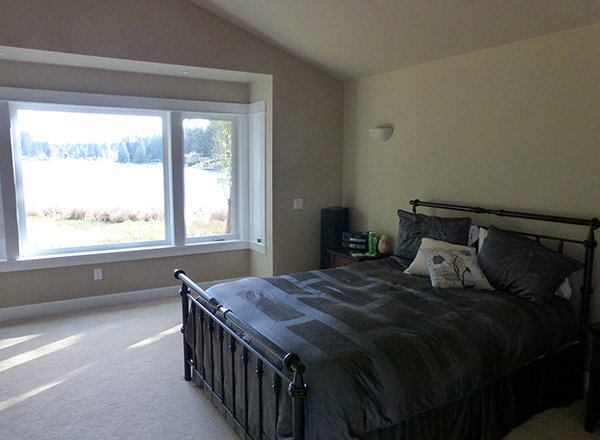
HOUSE PLAN IMAGE 10
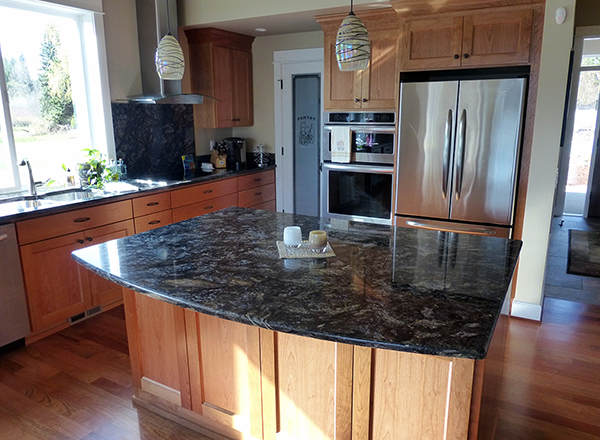
HOUSE PLAN IMAGE 11
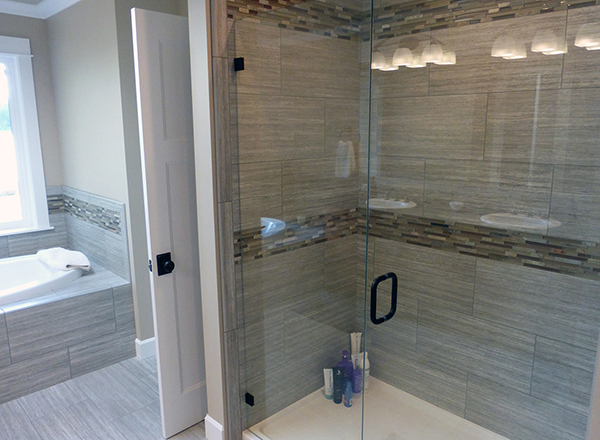
HOUSE PLAN IMAGE 12
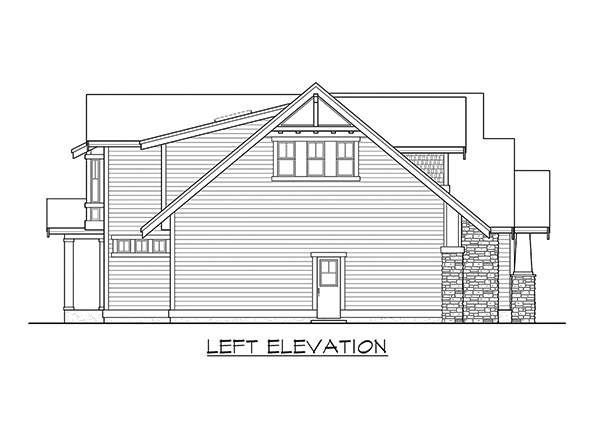
HOUSE PLAN IMAGE 13
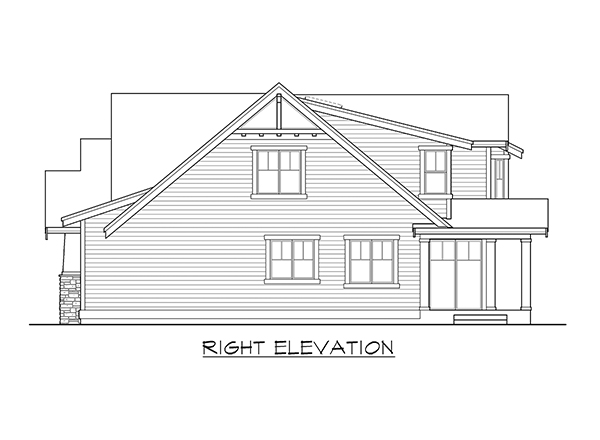
Floor Plans
See all house plans from this designerConvert Feet and inches to meters and vice versa
| ft | in= | m |
Only plan: $325 USD.
Order Plan
HOUSE PLAN INFORMATION
Quantity
Floor
2
Bedroom
4
Bath
3
Cars
2
Dimensions
Total heating area
221.9 m2
1st floor square
108.2 m2
2nd floor square
113.6 m2
House width
14 m
House depth
16.2 m
Ridge Height
7.9 m
1st Floor ceiling
2.7 m
2nd Floor ceiling
2.4 m
Foundation
- crawlspace
Walls
Exterior wall thickness
2x6
Wall insulation
3.7 Wt(m2 h)
Rafters
- combined
Living room feature
- fireplace
- open layout
- clerestory windows
Kitchen feature
- kitchen island
- pantry
Bedroom Feature
- walk-in closet
- bath and shower
Special rooms
Garage Location
front
Garage area
55.6 m2
