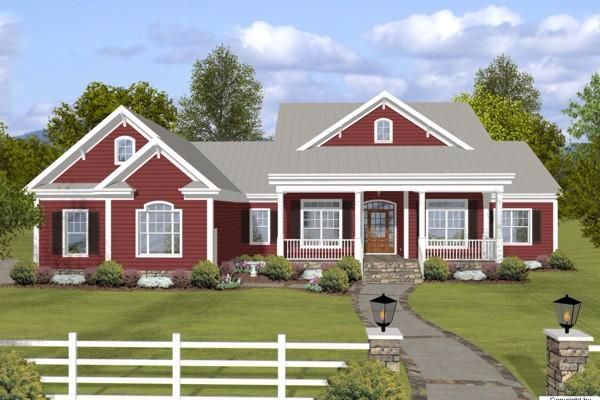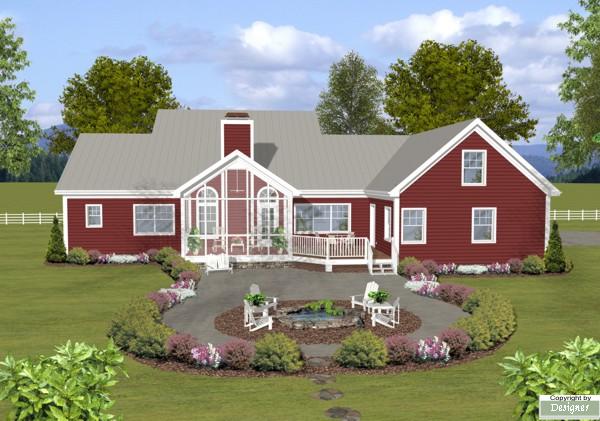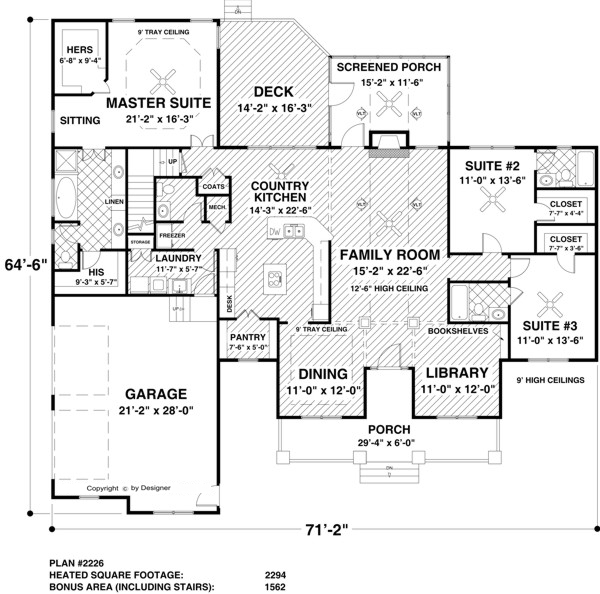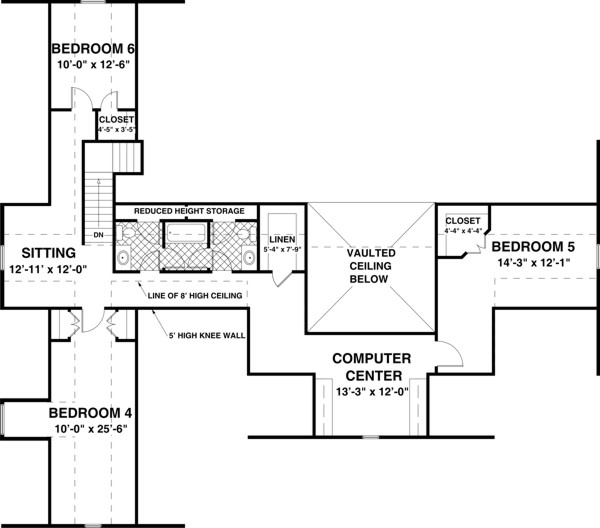Plan KD-4208-1-3: One-story with attic 3 Suits and 3 bedrooms Country House Plan with Screen Porch and Deck
Page has been viewed 609 times

House Plan KD-4208-1-3
Mirror reverse- House facade has gable roofs, a front porch with a supportive wooden column, Horizontal siding and stone accents.
- House plan is 71 feet wide by 64 feet deep and provides 2316 square feet of living space.
- The 2316 square feet ground floor space includes great room with a fireplace and entry to the rear deck and screen porch, the living room, country kitchen, and dining room are all open to one another, formal dining room, library and 3 bedrooms with a walk-in closet and bathroom.Two car garage has side entry it make house suitable for a corner lot.
HOUSE PLAN IMAGE 1

Вид сзади
Floor Plans
See all house plans from this designerConvert Feet and inches to meters and vice versa
| ft | in= | m |
Only plan: $275 USD.
Order Plan
HOUSE PLAN INFORMATION
Quantity
Floor
1
Bedroom
5
Bath
3
Cars
2
Half bath
1
Dimensions
Total heating area
213.1 m2
1st floor square
213.1 m2
House width
21.7 m
House depth
19.7 m
Ridge Height
7.6 m
1st Floor ceiling
2.7 m
2nd Floor ceiling
2.4 m
Foundation
- crawlspace
Walls
Exterior wall thickness
2x4
Facade cladding
- horizontal siding
Living room feature
- fireplace
- open layout
Kitchen feature
- kitchen island
Garage type
- Attached
Garage Location
side entry







