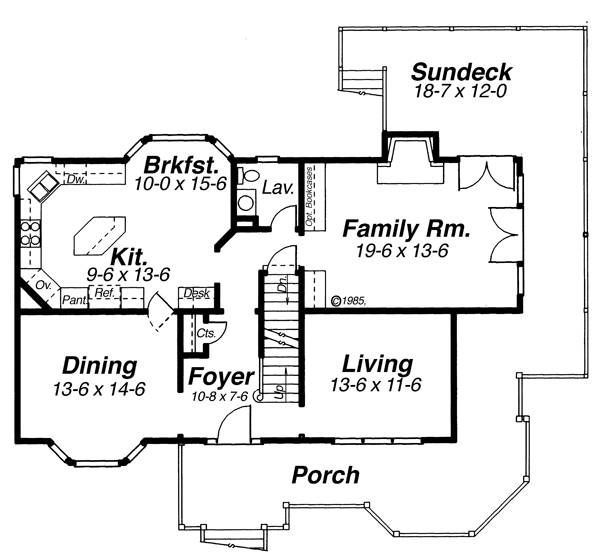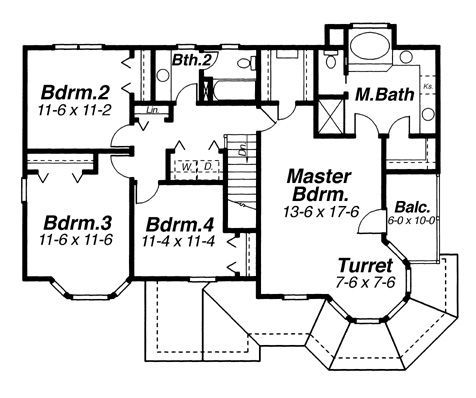Plan VS-5859-2-4: Two-story 4 Bed English House Plan For Slopping Lot
Page has been viewed 421 times
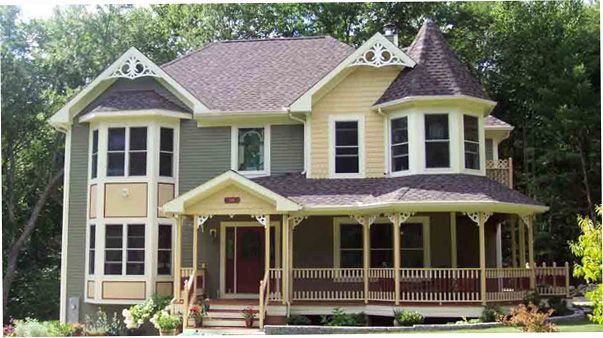
HOUSE PLAN IMAGE 1
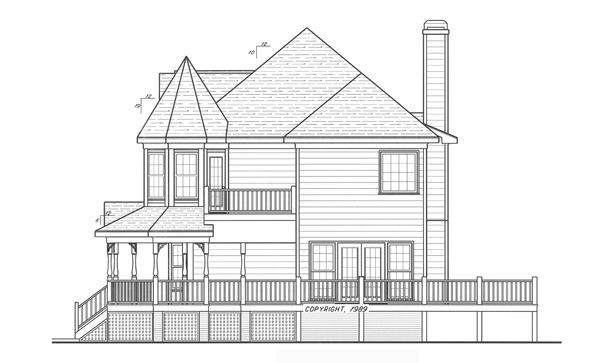
Вид справа
HOUSE PLAN IMAGE 2
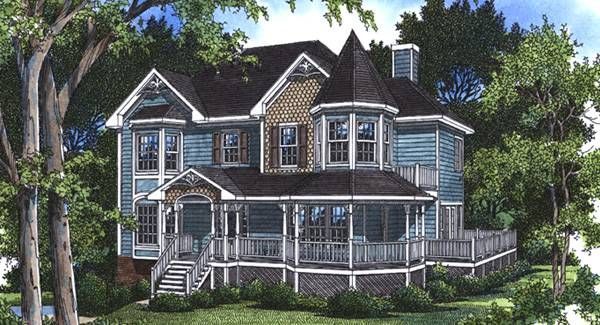
Хорошая планировка
HOUSE PLAN IMAGE 3
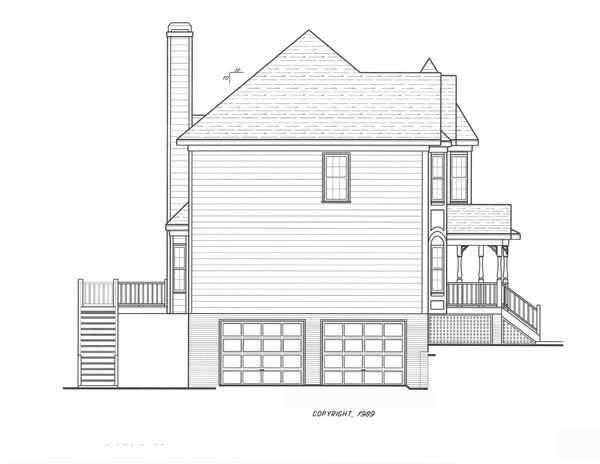
Вид слева
HOUSE PLAN IMAGE 4
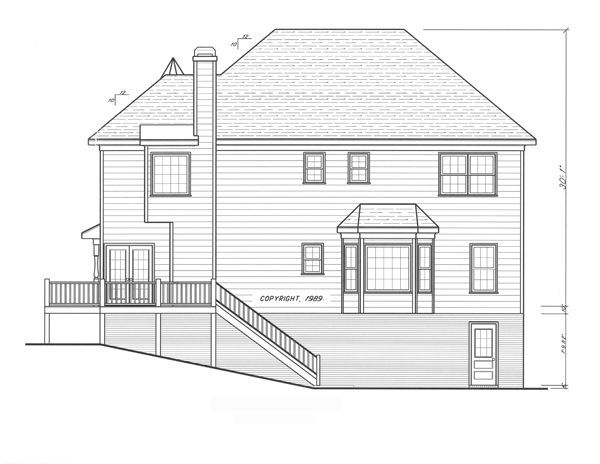
Вид сзади
HOUSE PLAN IMAGE 5
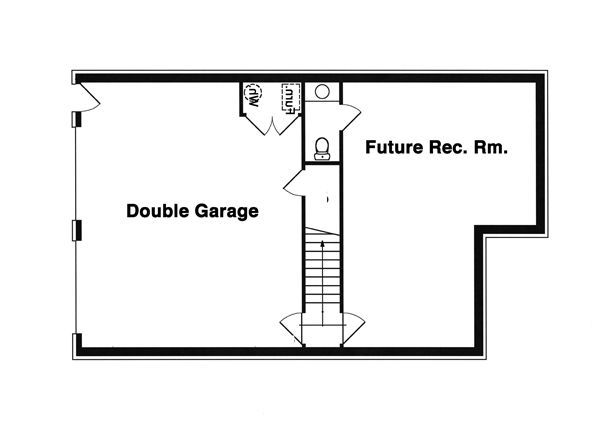
План гаража
Floor Plans
See all house plans from this designerConvert Feet and inches to meters and vice versa
| ft | in= | m |
Only plan: $325 USD.
Order Plan
HOUSE PLAN INFORMATION
Quantity
Floor
2
Bedroom
4
Bath
2
Cars
2
Half bath
1
Dimensions
Total heating area
219.6 m2
1st floor square
107.3 m2
2nd floor square
112.3 m2
Basement square
49.1 m2
House width
14 m
House depth
11.2 m
Ridge Height
9.4 m
1st Floor ceiling
2.7 m
2nd Floor ceiling
2.4 m
Walls
Exterior wall thickness
2x4
Wall insulation
1.94 Wt(m2 h)
Main roof pitch
38°
Rafters
- lumber
Kitchen feature
- kitchen island
Bedroom features
- Walk-in closet
- seating place
- Bath + shower
Garage Location
под домом
Garage area
56.9 m2
