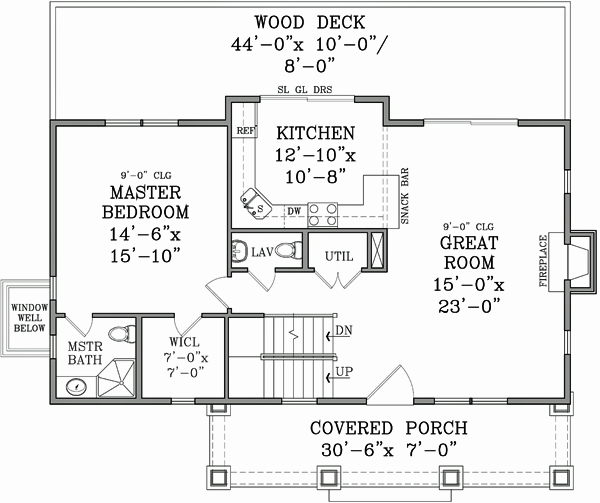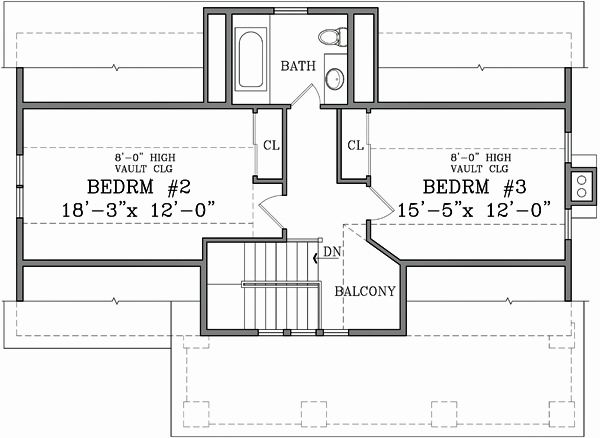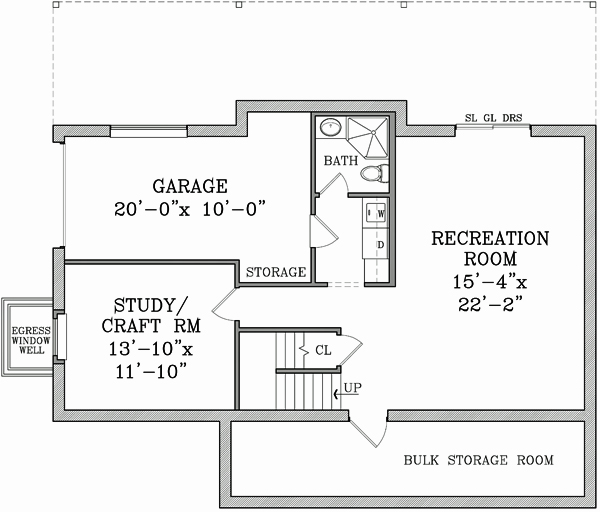Plan JA-3124-2-4: Two-story 4 Bed Country House Plan
Page has been viewed 416 times
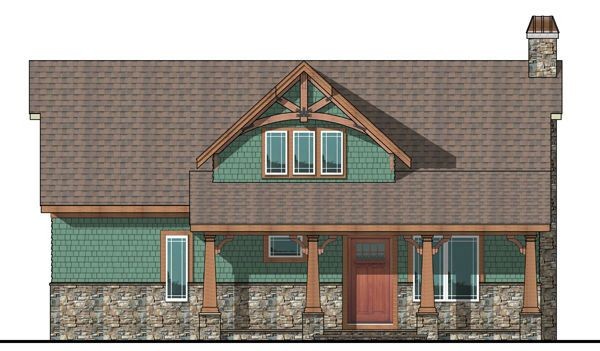
HOUSE PLAN IMAGE 1
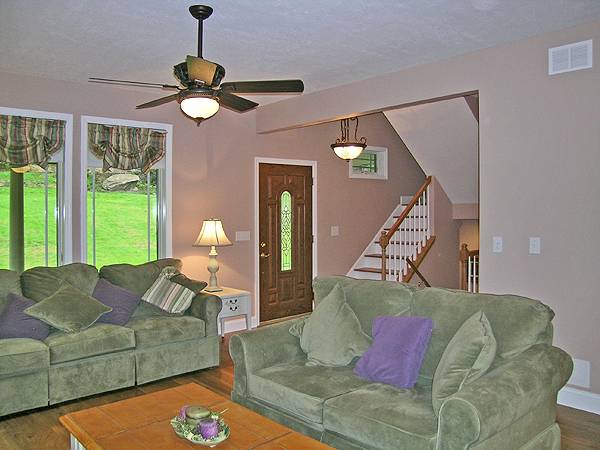
Гостиная с 2 диванами и видом на лестницу
HOUSE PLAN IMAGE 2
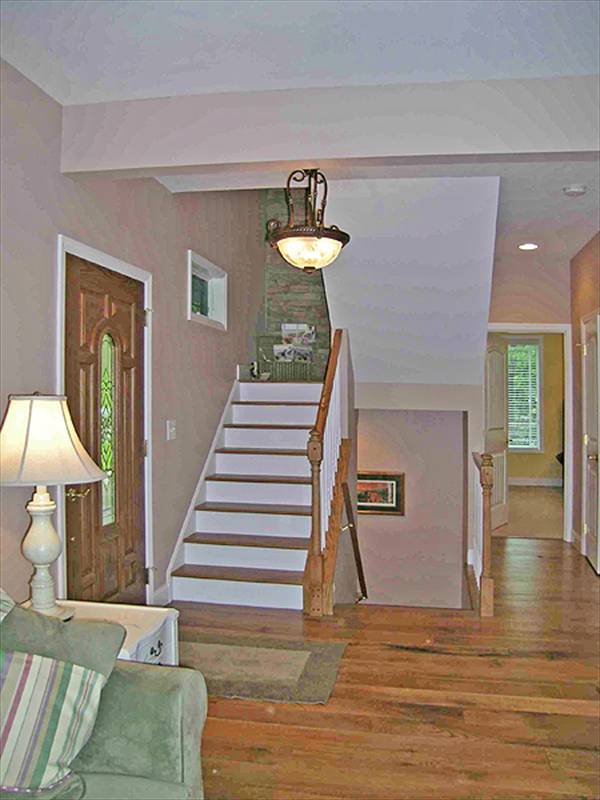
Отличный дом
HOUSE PLAN IMAGE 3
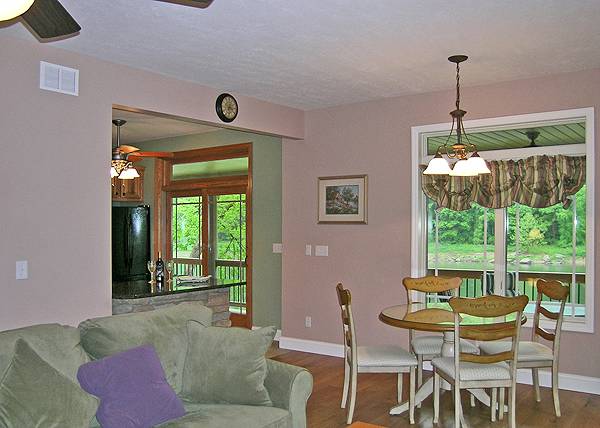
Уютный дом
HOUSE PLAN IMAGE 4
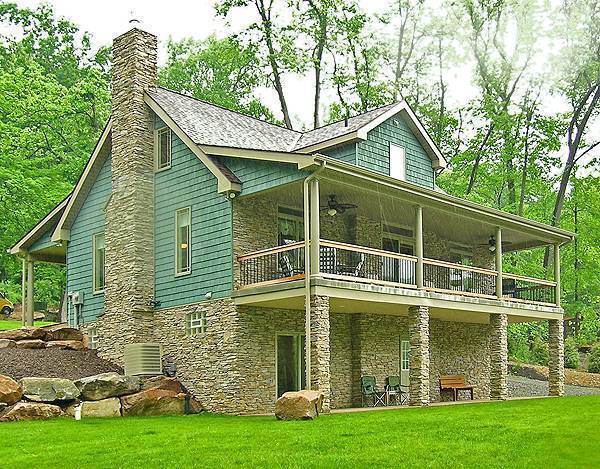
Хорошая планировка
HOUSE PLAN IMAGE 5
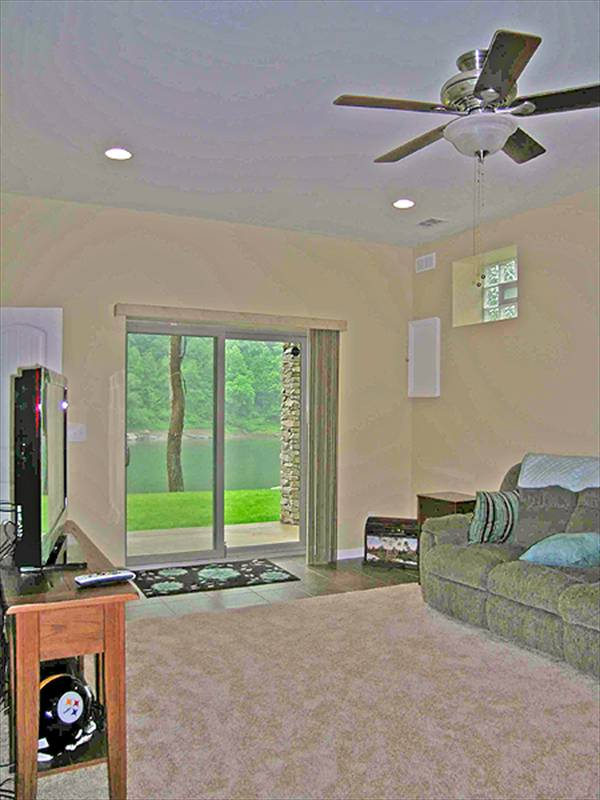
Теплый дом
HOUSE PLAN IMAGE 6
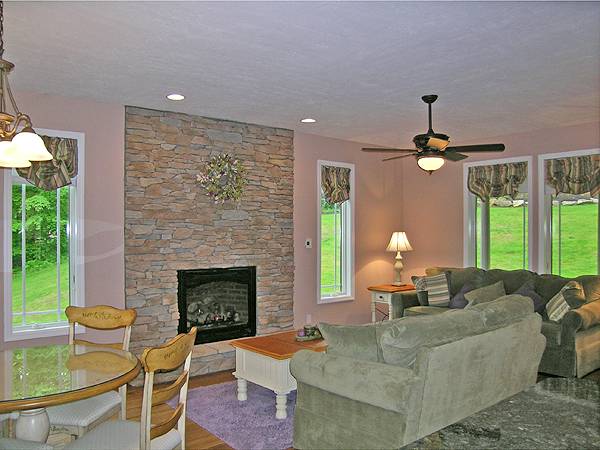
Комфортный дом
HOUSE PLAN IMAGE 7
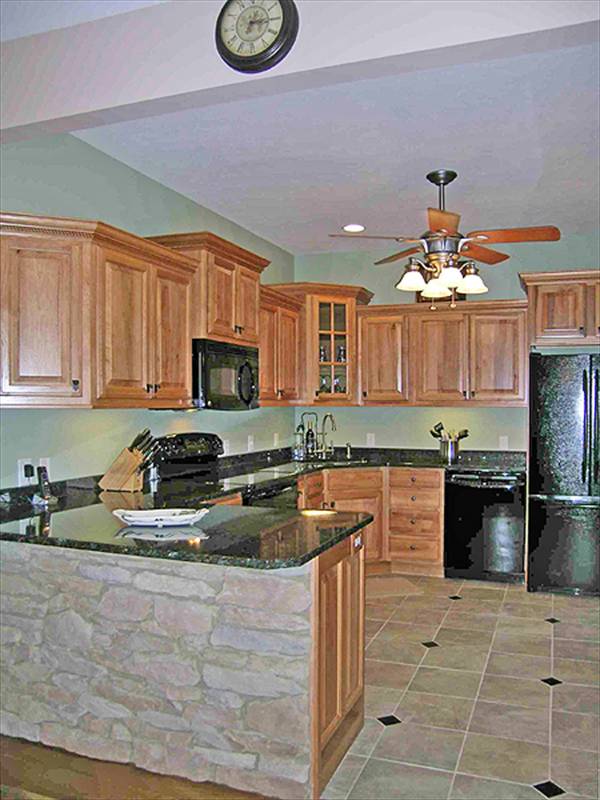
Красивый дом
HOUSE PLAN IMAGE 8
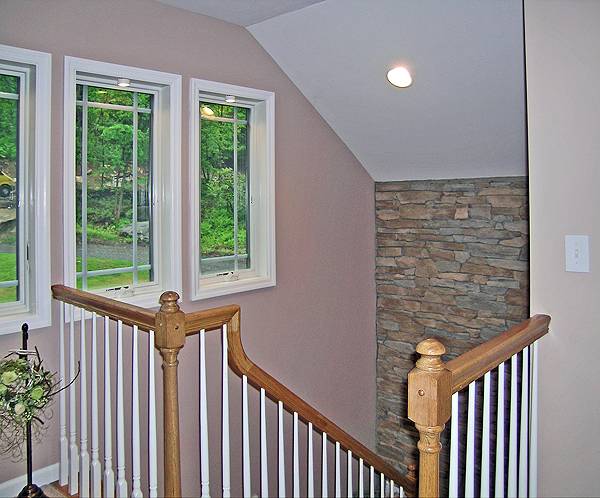
Проект дома купить
Floor Plans
See all house plans from this designerConvert Feet and inches to meters and vice versa
| ft | in= | m |
Only plan: $350 USD.
Order Plan
HOUSE PLAN INFORMATION
Quantity
Floor
2
Bedroom
4
Bath
3
Cars
1
Half bath
1
Dimensions
Total heating area
246.8 m2
1st floor square
100.4 m2
2nd floor square
69.3 m2
Basement square
77.1 m2
House width
13.4 m
House depth
12.5 m
1st Floor ceiling
2.7 m
2nd Floor ceiling
2.4 m
Building construction type
Walls
Exterior wall thickness
2x4
Wall insulation
2.29 Wt(m2 h)
Living room feature
- fireplace
Bedroom features
- First floor master
Garage type
- Driveunder
Garage Location
под домом
Garage area
24.2 m2
