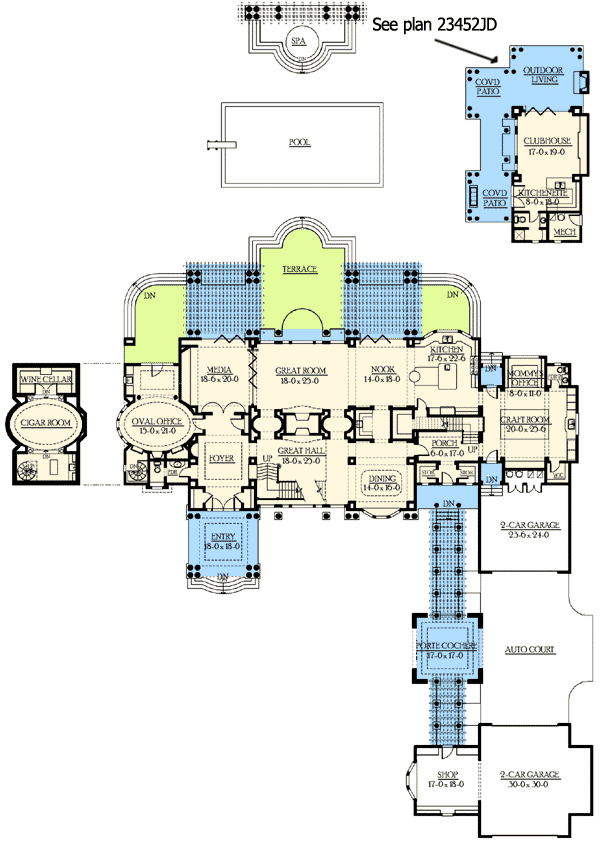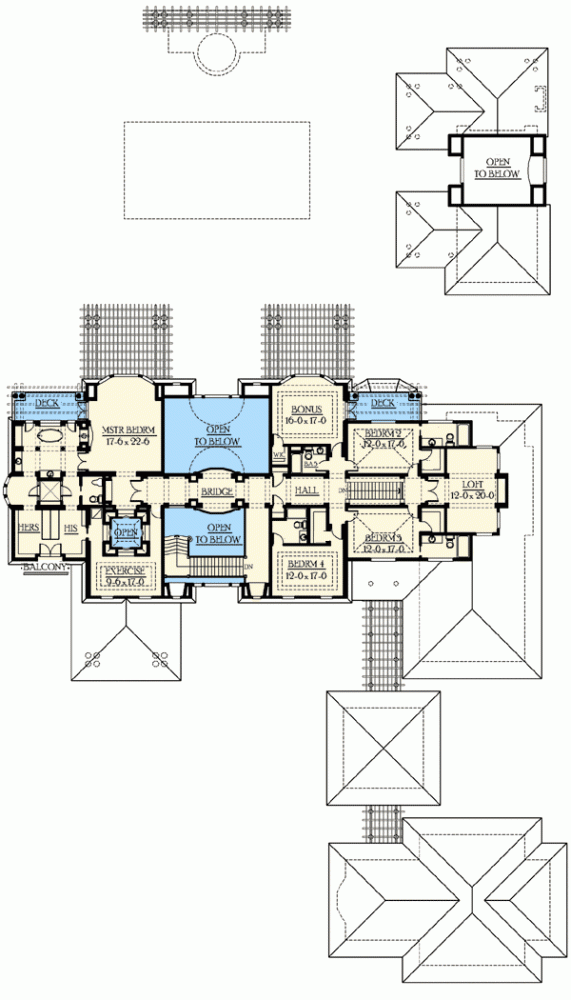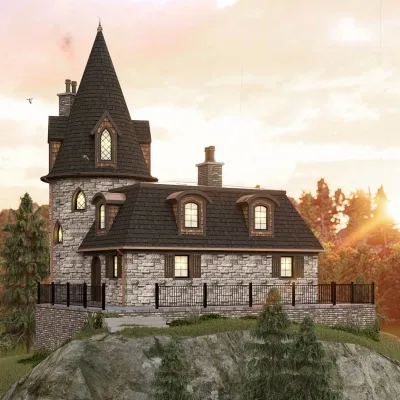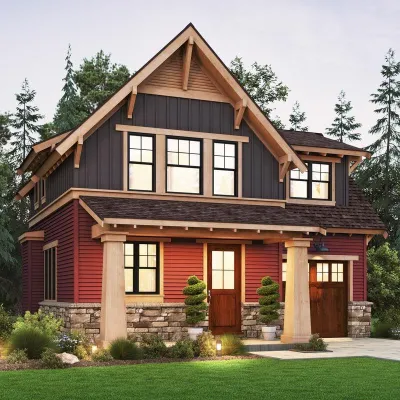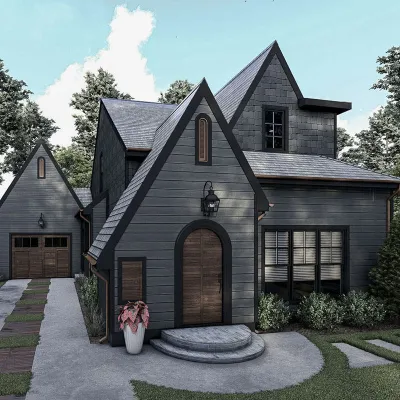Plan of a frame club house with 5 rooms with home cinema and swimming pool with spa
Page has been viewed 935 times
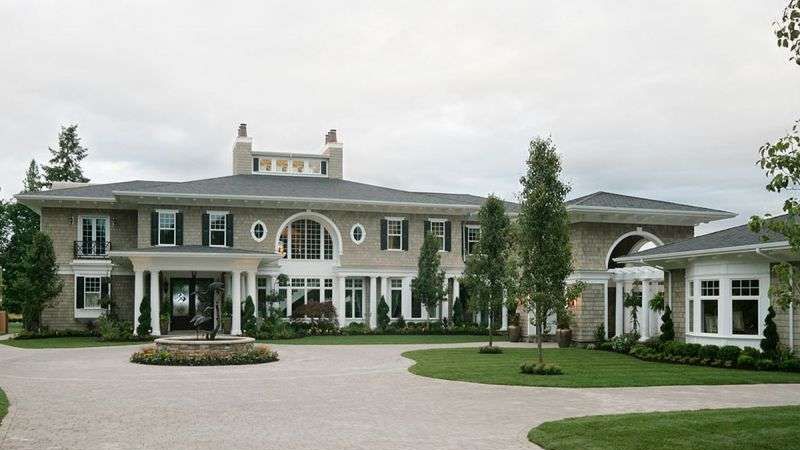
House Plan JD-23221-1,5-4
Mirror reverseA chic plan for building a clubhouse or hotel. The author has proved the practicality and possibilities of building houses on frame technology—the exterior and interior shine with new high-tech finishing building materials. Modern insulation allows for creating an energy-efficient home - this factor is essential for low costs in the further operation of such a large area house.
HOUSE PLAN IMAGE 1
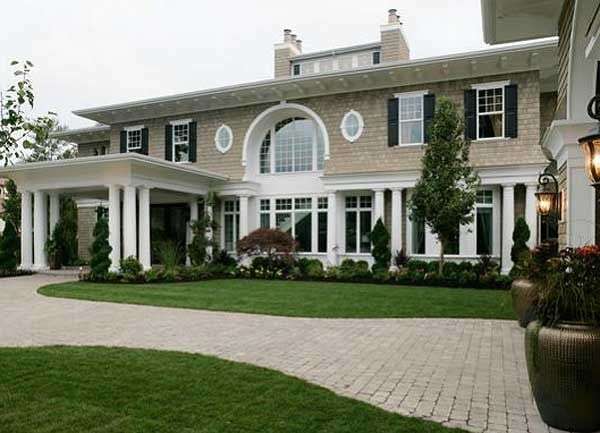
Фото 2. Проект JD-23221
HOUSE PLAN IMAGE 2
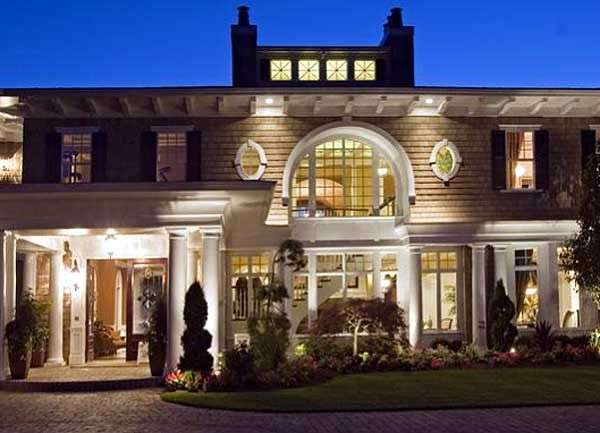
Фото 3. Проект JD-23221
HOUSE PLAN IMAGE 3
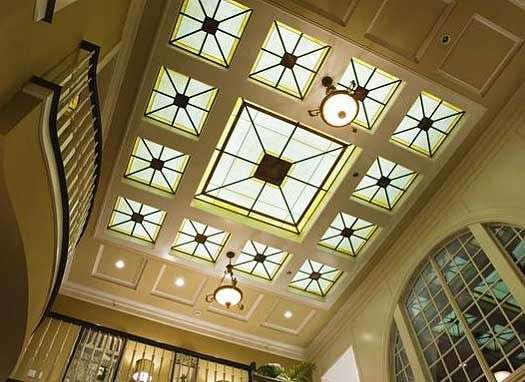
Фото 4. Проект JD-23221
HOUSE PLAN IMAGE 4
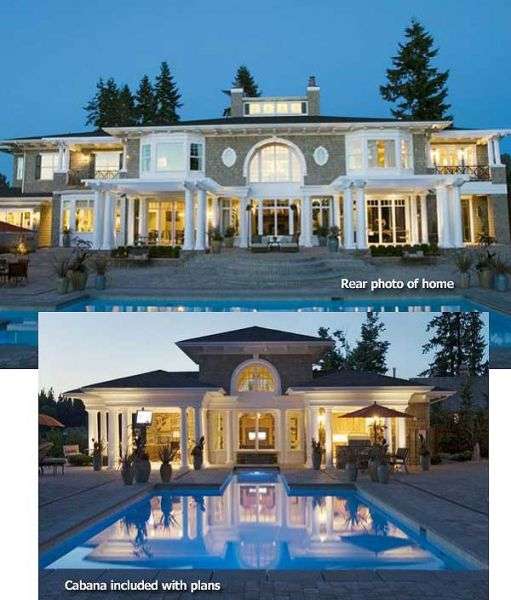
Фото 5. Проект JD-23221
HOUSE PLAN IMAGE 5
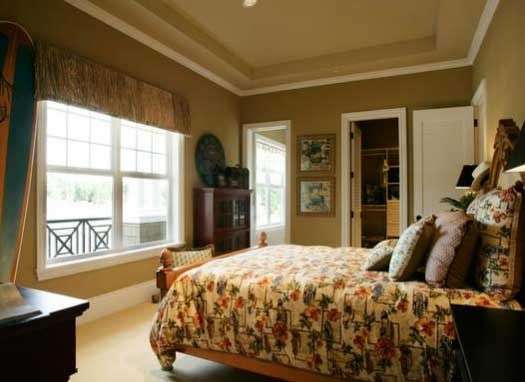
Фото 6. Проект JD-23221
HOUSE PLAN IMAGE 6
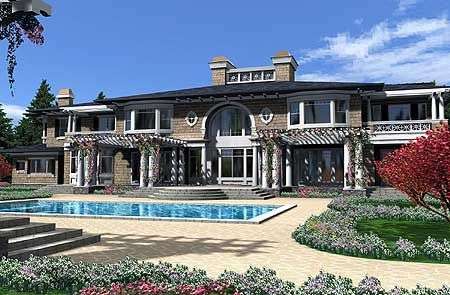
Фото 7. Проект JD-23221
HOUSE PLAN IMAGE 7
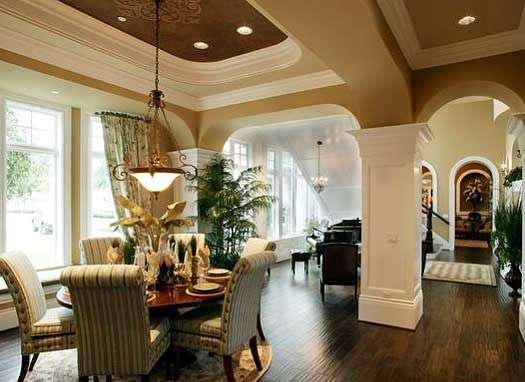
Фото 8. Проект JD-23221
HOUSE PLAN IMAGE 8
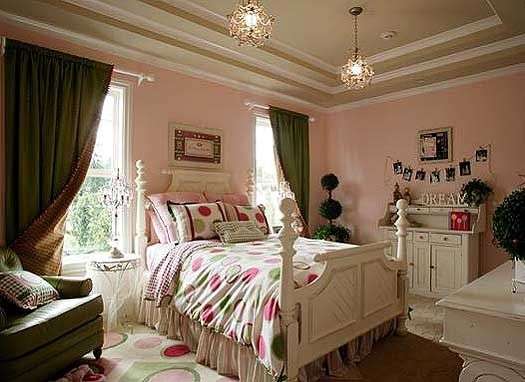
Фото 9. Проект JD-23221
HOUSE PLAN IMAGE 9
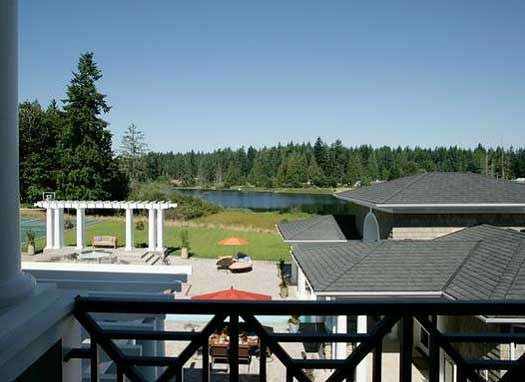
Фото 10. Проект JD-23221
HOUSE PLAN IMAGE 10
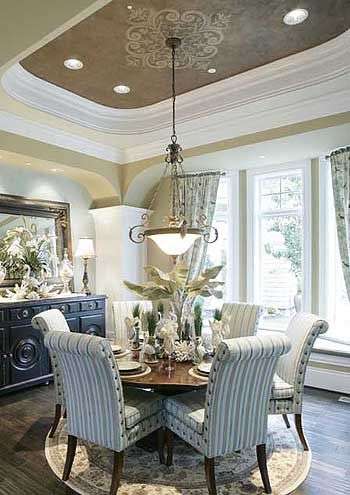
Фото 11. Проект JD-23221
HOUSE PLAN IMAGE 11
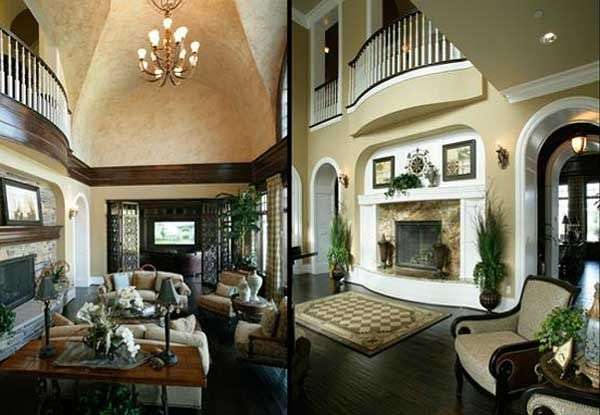
Фото 12. Проект JD-23221
Floor Plans
See all house plans from this designerConvert Feet and inches to meters and vice versa
| ft | in= | m |
Only plan: $625 USD.
Order Plan
HOUSE PLAN INFORMATION
Quantity
Floor
2
Bedroom
5
Bath
4
Cars
3
Half bath
2
Dimensions
Total heating area
912.3 m2
1st floor square
508.4 m2
2nd floor square
349.1 m2
Basement square
54.8 m2
House width
38.4 m
House depth
28.7 m
Ridge Height
11.7 m
1st Floor ceiling
2.7 m
2nd Floor ceiling
3.7 m
Walls
Exterior wall thickness
2x6
Wall insulation
3.35 Wt(m2 h)
Facade cladding
- stucco
Main roof pitch
15°
Rafters
- wood trusses
Living room feature
- fireplace
Kitchen feature
- kitchen island
- pantry
Bedroom features
- seating place
- Bath + shower
- Split bedrooms
Garage area
141.7 m2
