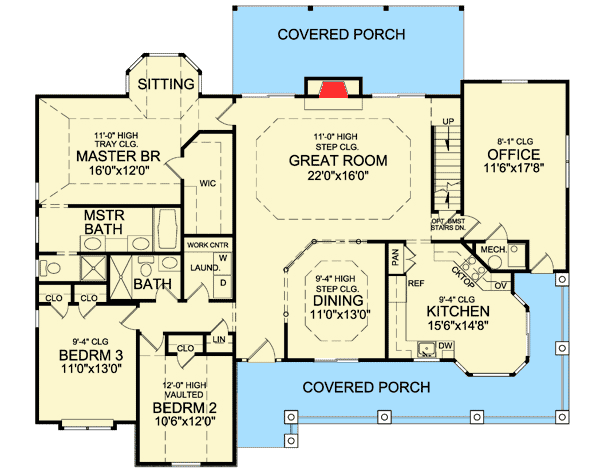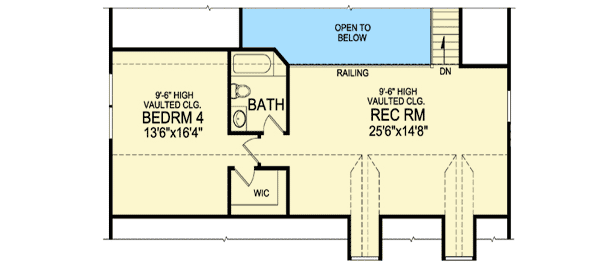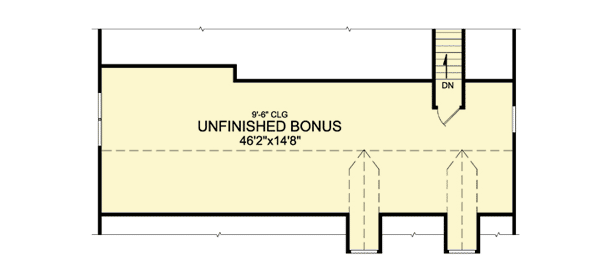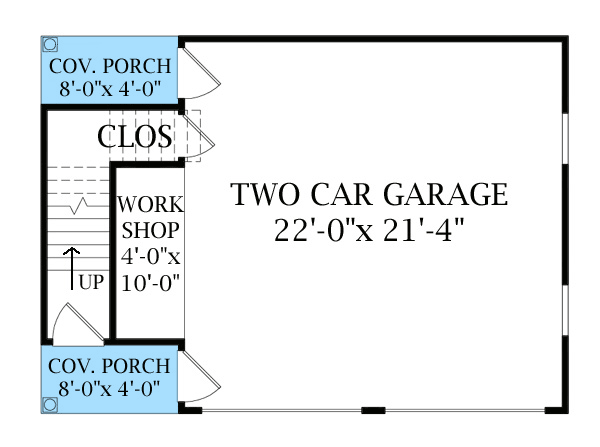5 Bedroom Country House Plan With Split Bedrooms And Deck
Page has been viewed 645 times
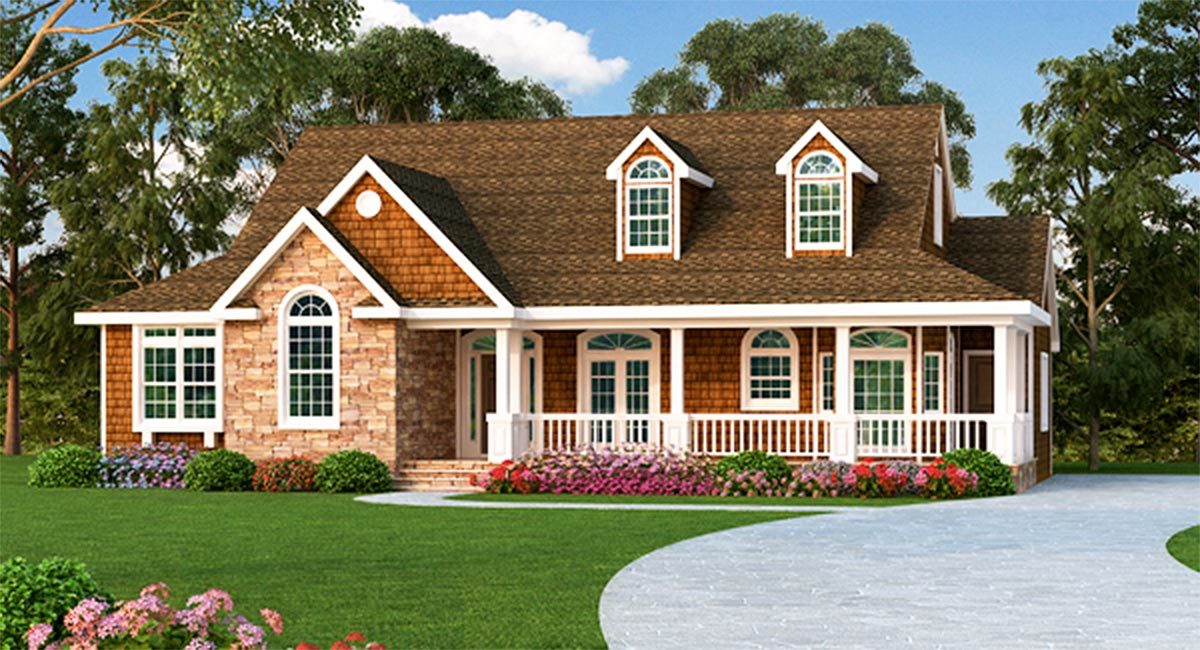
House Plan JA-3884-1-2-4
Mirror reverseA delightful porch encircles the kitchen of this country-style home plan. From the veranda, you can head straight to your home office in the back, allowing you not to enter the main part of the house. Wooden columns define the front dining room, which preserves the open layout and beautiful views from room to room. The master bedroom is located at the rear and has a cozy seating area in the bay window—bedroom 2 in front with a vaulted ceiling that rises to 3 and a half meters. Keep the second floor unfinished or add an extra bedroom and a restroom. The second floor adds 72 square meters to the total living space. Bonus: this house plan comes with a separate two-car garage.
HOUSE PLAN IMAGE 1
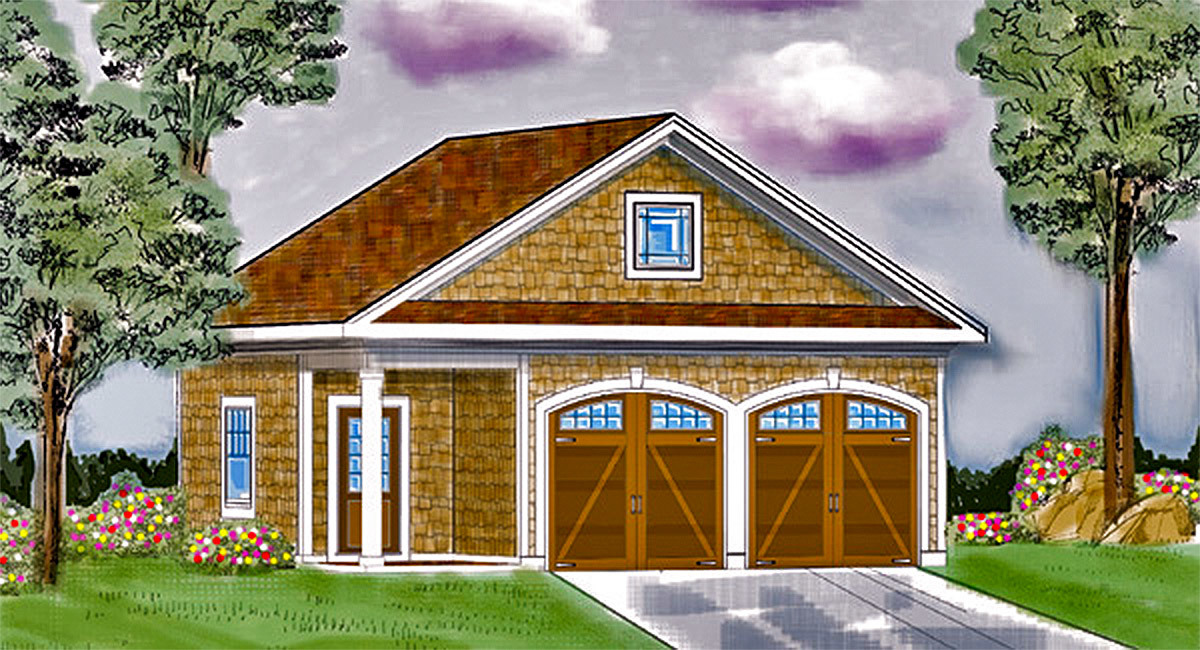
Фото 4. Проект JA-3884
HOUSE PLAN IMAGE 2
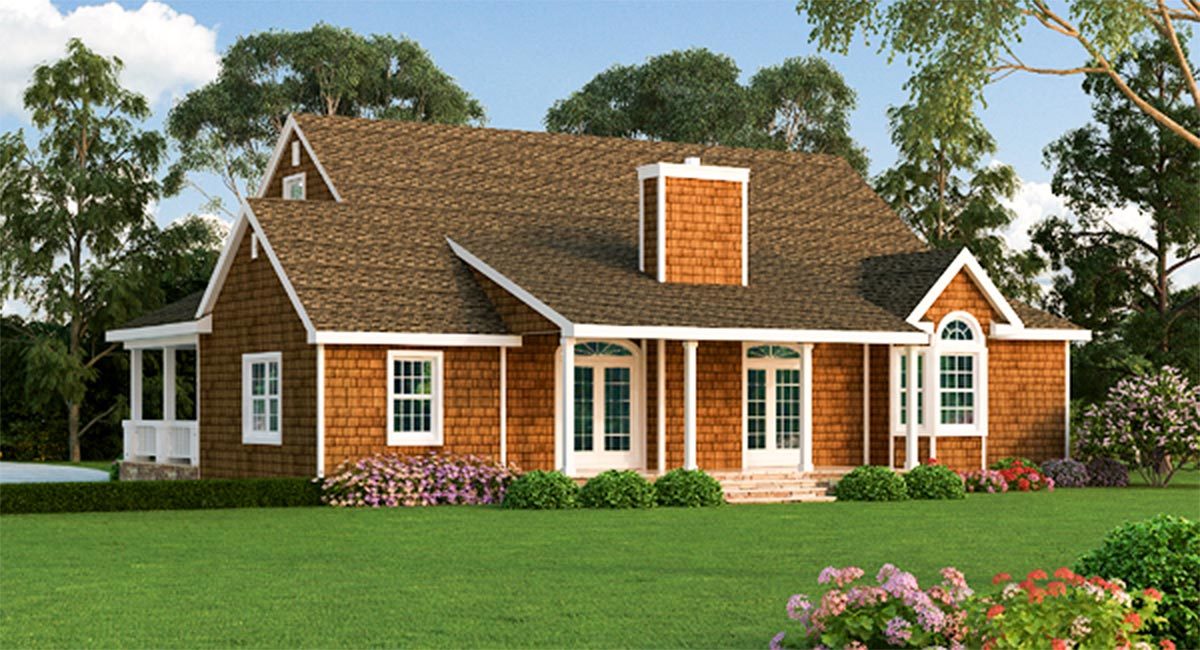
Фото 3. Проект JA-3884
HOUSE PLAN IMAGE 3
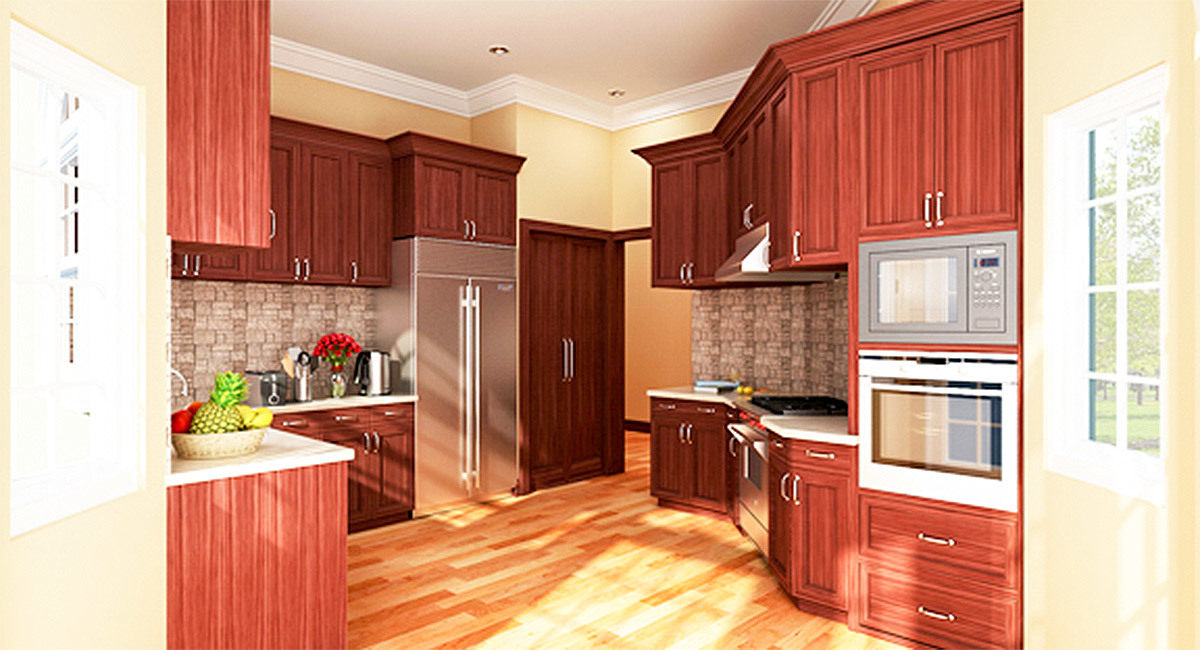
Фото 2. Проект JA-3884
Floor Plans
See all house plans from this designerConvert Feet and inches to meters and vice versa
| ft | in= | m |
Only plan: $300 USD.
Order Plan
HOUSE PLAN INFORMATION
Quantity
5
Dimensions
Walls
Facade cladding
- brick
Living room feature
- fireplace
- open layout
Kitchen feature
- separate kitchen
Bedroom features
- Walk-in closet
- First floor master
- seating place
- Bath + shower
- Split bedrooms
Special rooms
Garage type
- Detached
