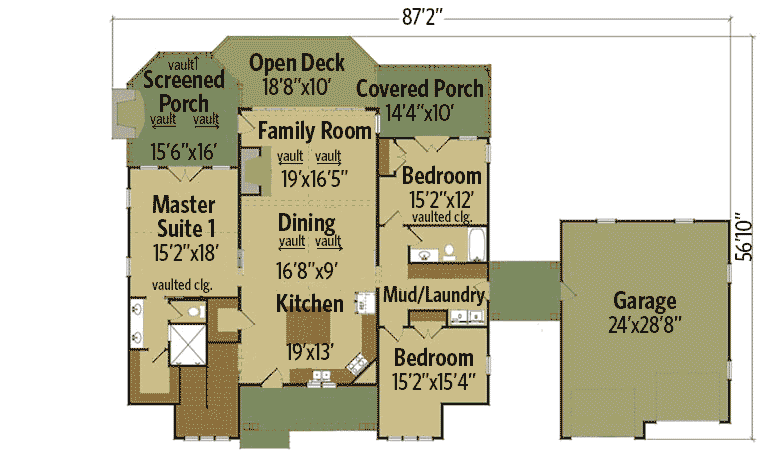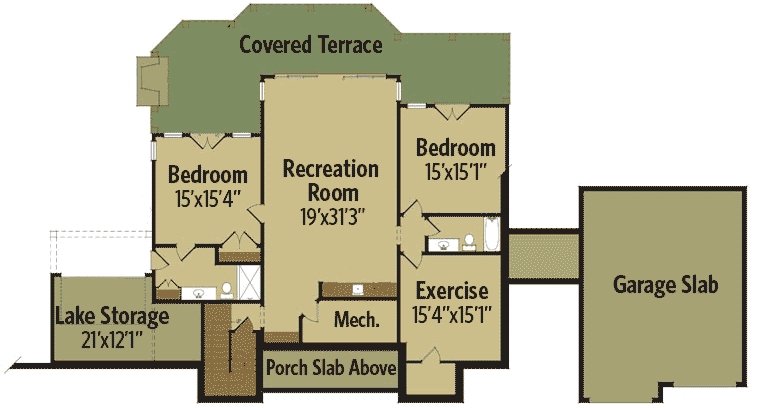One-story 5 Bedroom Country House Plan With Walkout Basement
Page has been viewed 1170 times
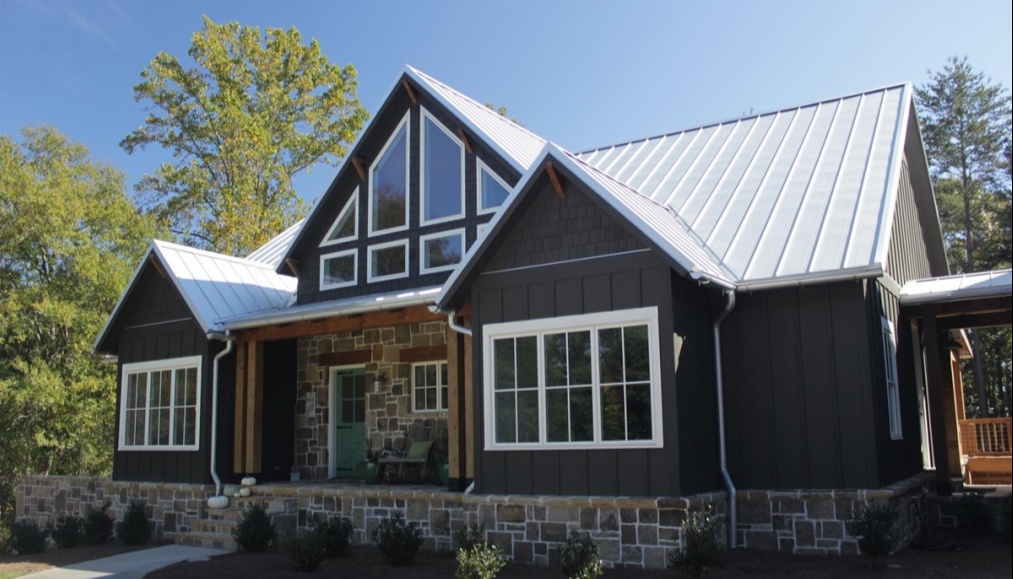
House Plan MX-92375-1-5
Mirror reverseCovered porches, an outdoor terrace and a large, glassed-in porch with a vaulted ceiling offer many options for your family’s holiday to enjoy this home in the highlands.
All family members can be together in a huge open living room that combines a kitchen, a dining room and a family room under one vaulted ceiling.
From the kitchen island there is a beautiful view of the whole house, extending 8 meters back to the outdoor terrace.
Remote secondary bedrooms make a spacious master bedroom with a vaulted ceiling with a secluded, cozy nest.
Add more bedrooms, a large guest room with a kitchenette and a gym, completing the lower level, adding another 185 square meters of living space.
HOUSE PLAN IMAGE 1
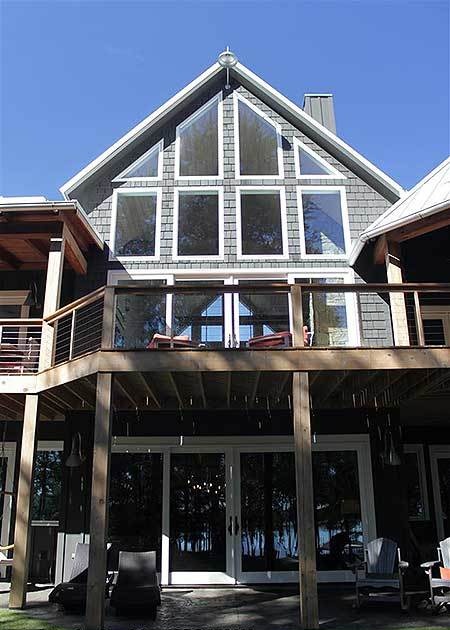
Витражное окно. Проект MX-92375
HOUSE PLAN IMAGE 2
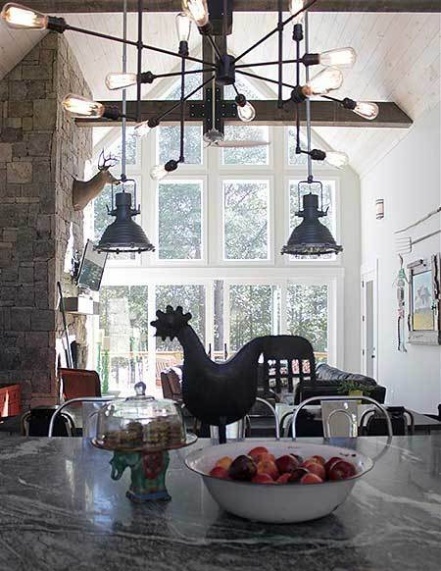
Панорамное окно в гостиной. Проект MX-92375
HOUSE PLAN IMAGE 3
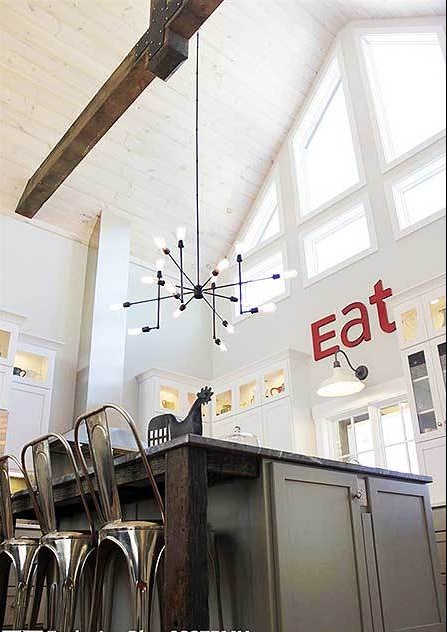
Фото 8. Проект MX-92375
HOUSE PLAN IMAGE 4
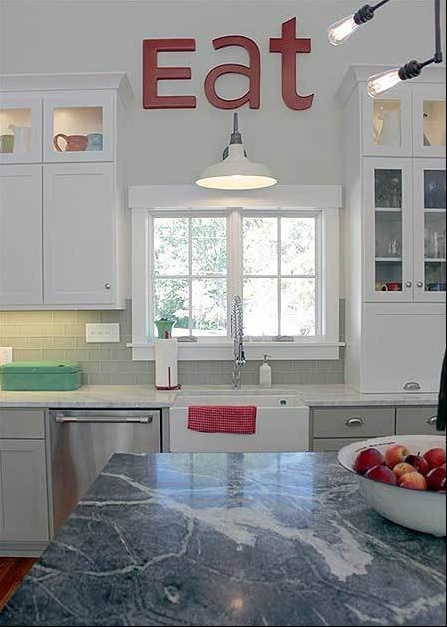
Кухня с кухонным островом. Проект MX-92375
HOUSE PLAN IMAGE 5
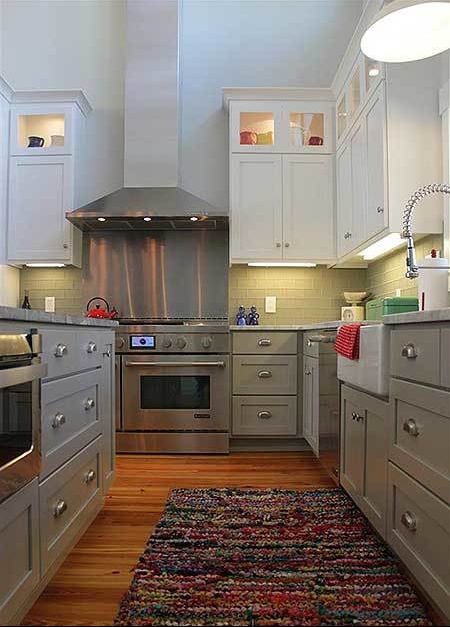
Кухня в стиле кантри. Проект MX-92375
HOUSE PLAN IMAGE 6
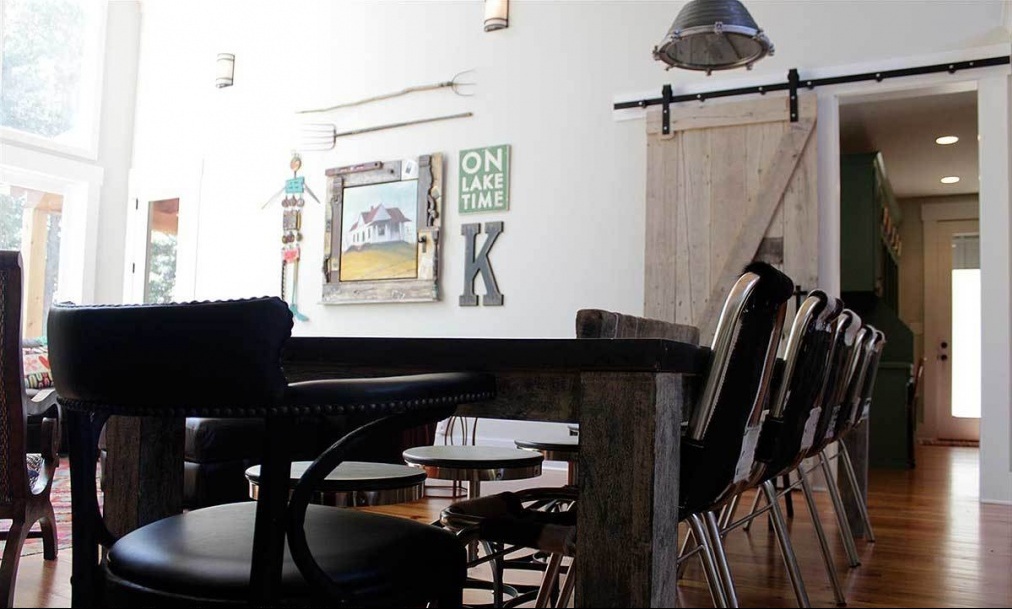
Столовая в стиле лофт. Проект MX-92375
HOUSE PLAN IMAGE 7
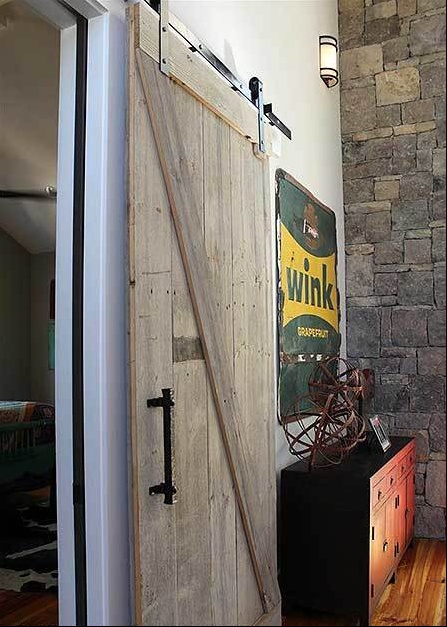
Интерьер в стиле лофт. Проект MX-92375
HOUSE PLAN IMAGE 8
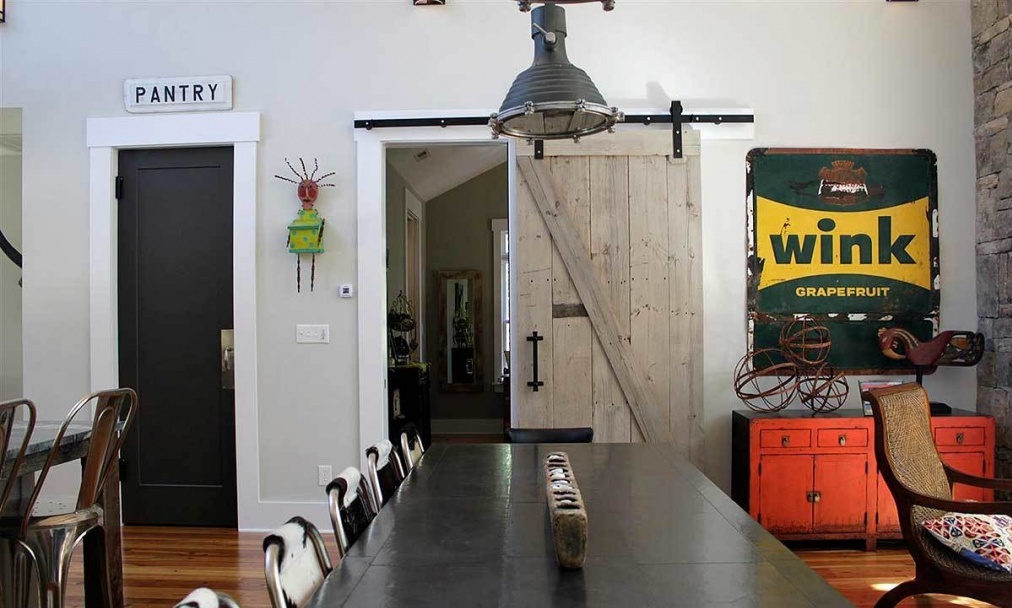
Фото 5. Проект MX-92375
Floor Plans
See all house plans from this designerConvert Feet and inches to meters and vice versa
| ft | in= | m |
Only plan: $225 USD.
Order Plan
HOUSE PLAN INFORMATION
Quantity
Dimensions
Walls
Kitchen feature
- kitchen island
- pantry
Bedroom features
- First floor master
Garage type
- Detached
