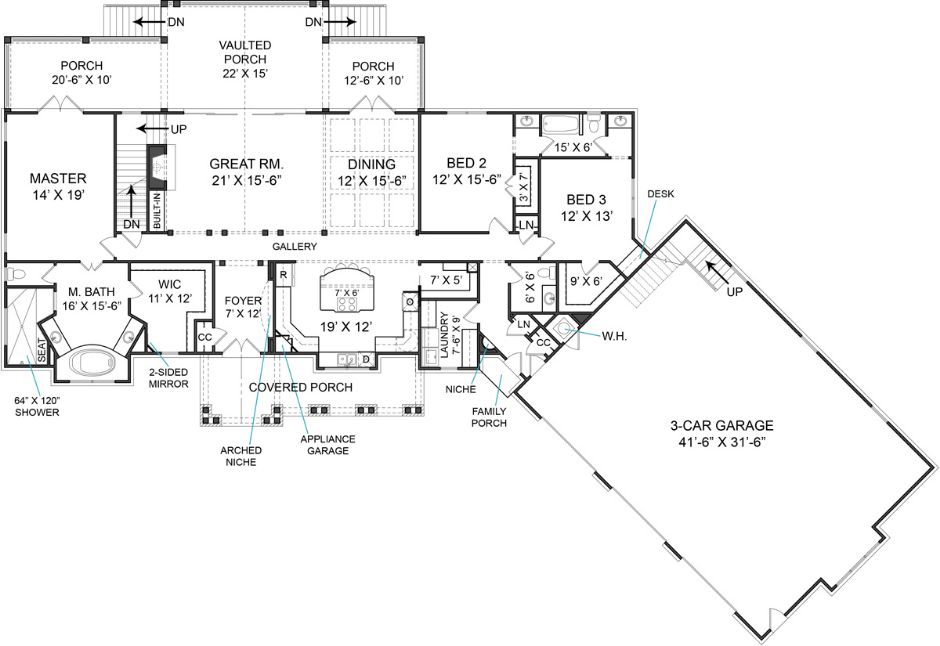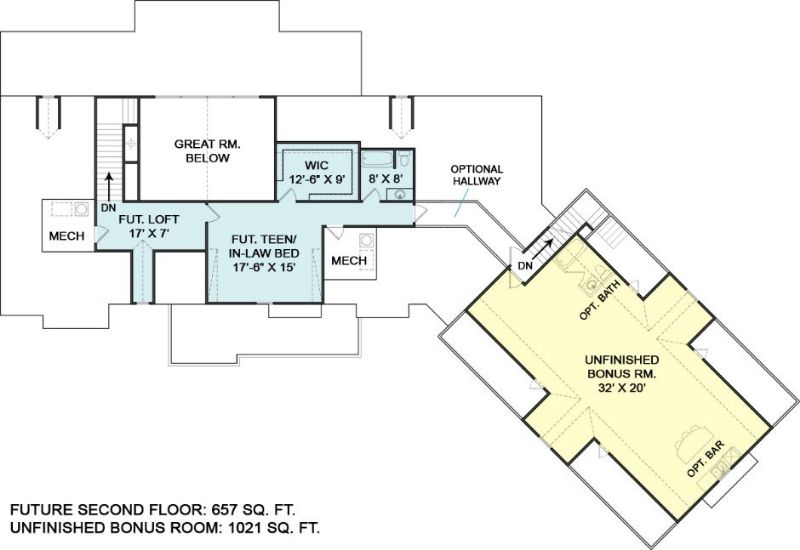Plan JL-5527-1-3: One-story 3 Bed Country House Plan For Slopping Lot
Page has been viewed 547 times
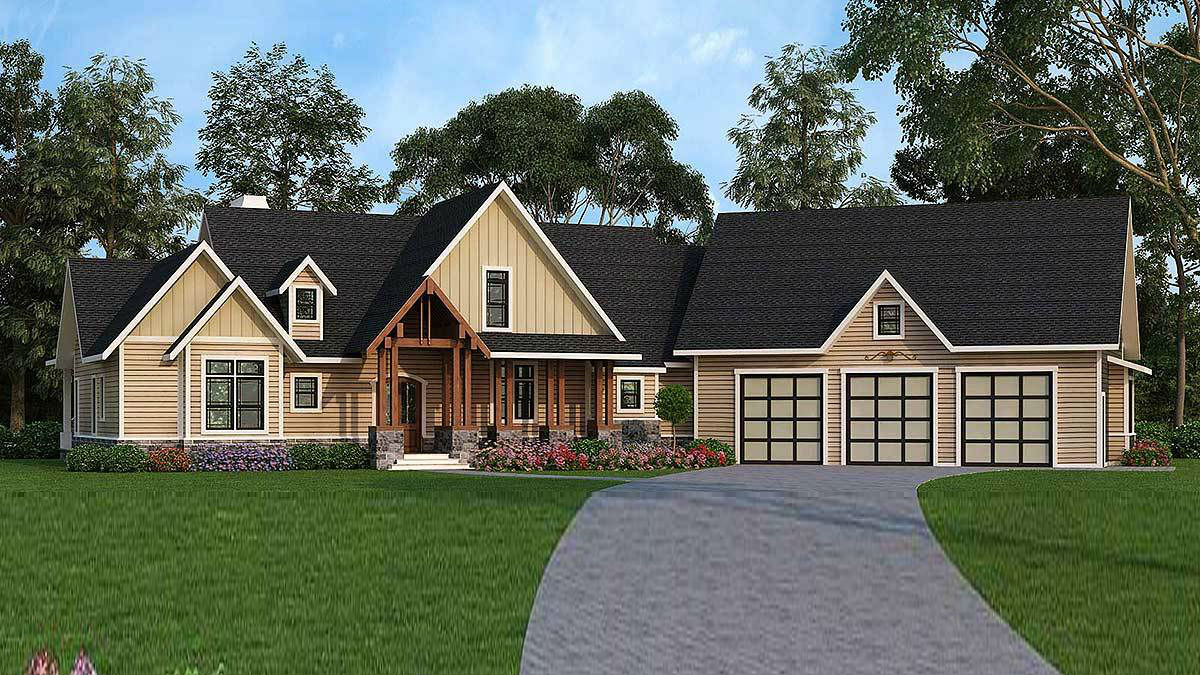
HOUSE PLAN IMAGE 1
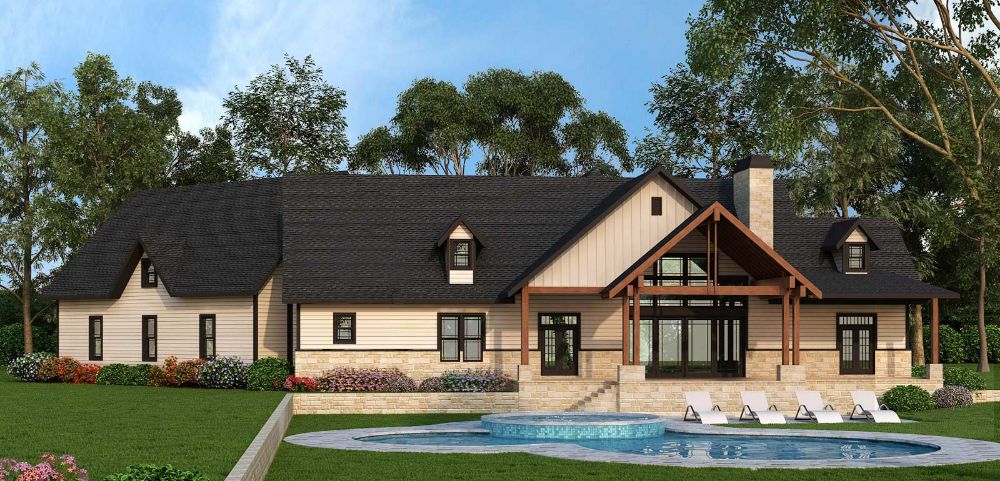
Вид сзади
HOUSE PLAN IMAGE 2
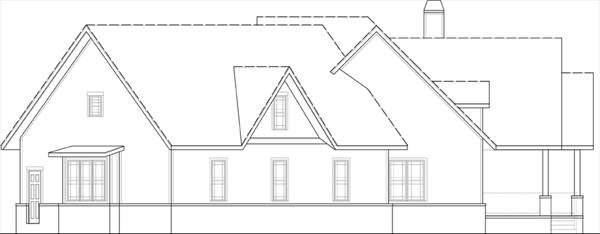
Вид справа
HOUSE PLAN IMAGE 3
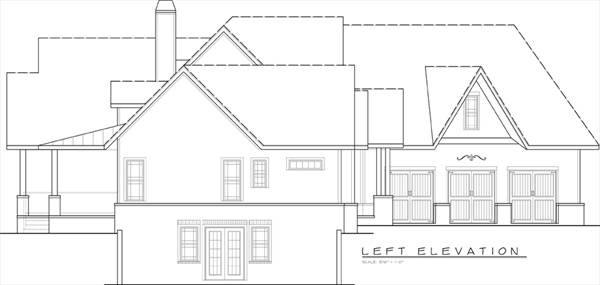
Вид слева
HOUSE PLAN IMAGE 4
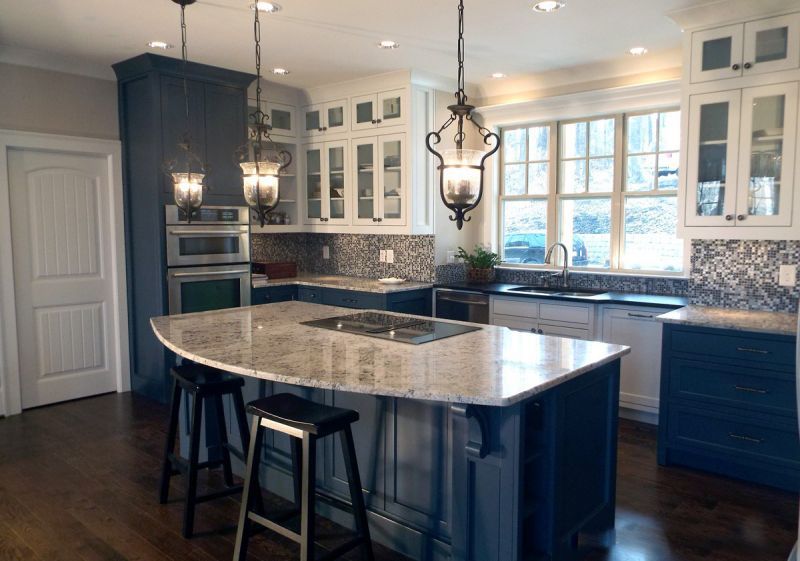
12276jl_6_1461680823_1479216359.jpg
HOUSE PLAN IMAGE 5
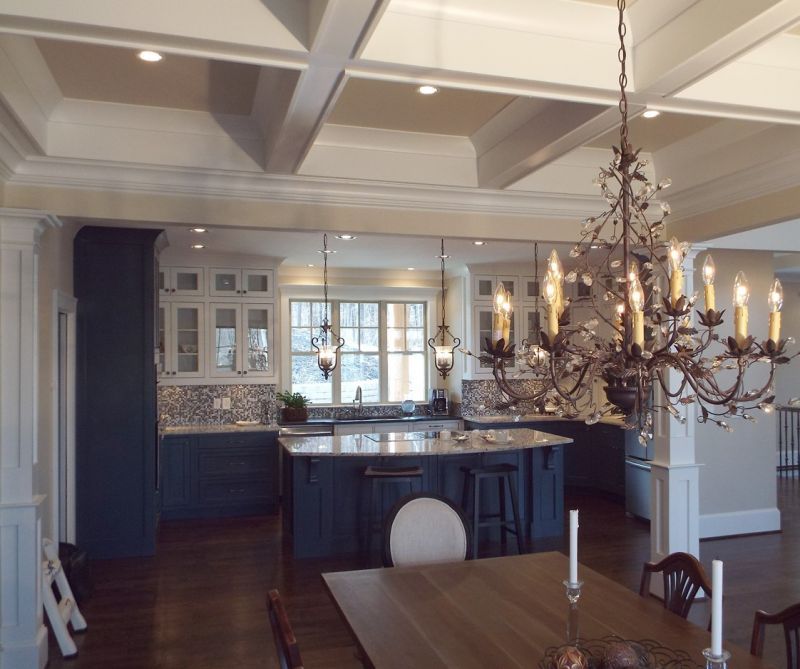
Кухня
HOUSE PLAN IMAGE 6
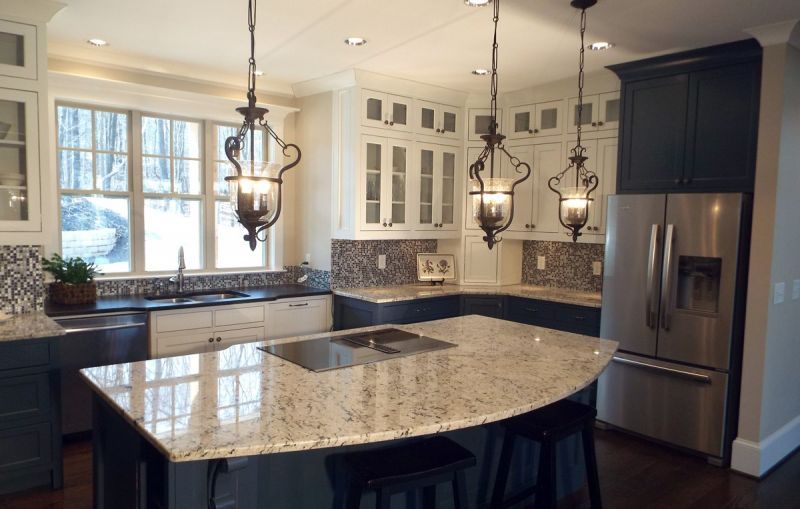
12276jl_4_1461680820_1479216358.jpg
Floor Plans
See all house plans from this designerConvert Feet and inches to meters and vice versa
| ft | in= | m |
Only plan: $300 USD.
Order Plan
HOUSE PLAN INFORMATION
Quantity
Floor
1
Bedroom
3
Bath
2
Cars
3
Half bath
1
Dimensions
Total heating area
247.7 m2
1st floor square
247.7 m2
2nd floor square
61 m2
Basement square
247.7 m2
House width
37.2 m
House depth
25.6 m
Ridge Height
9.8 m
1st Floor ceiling
3 m
2nd Floor ceiling
2.7 m
Walls
Exterior wall thickness
0.1
Wall insulation
1.94 Wt(m2 h)
Rafters
- lumber
Living room feature
- fireplace
- open layout
- vaulted ceiling
Kitchen feature
- kitchen island
- pantry
Bedroom features
- First floor master
- Bath + shower
Garage Location
front
