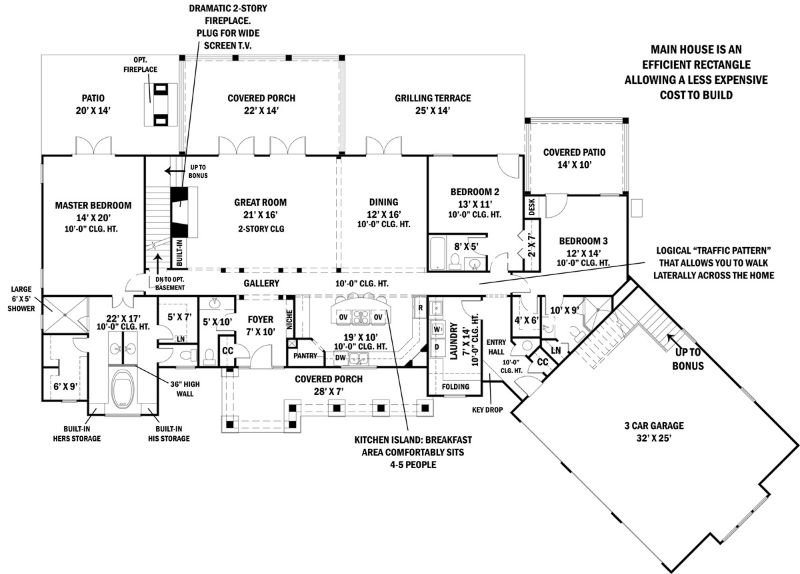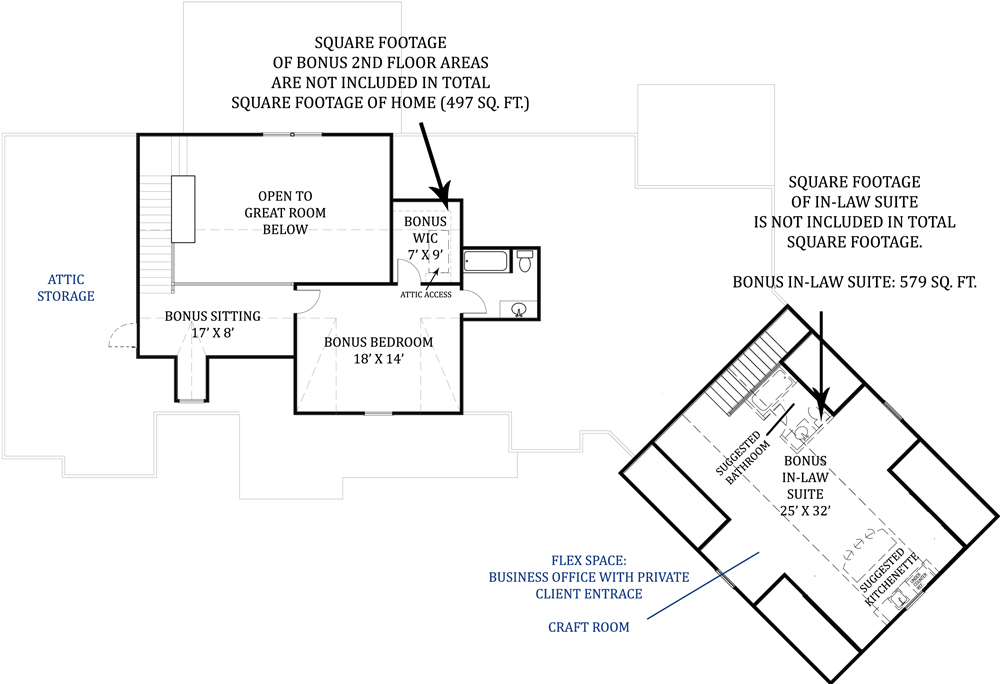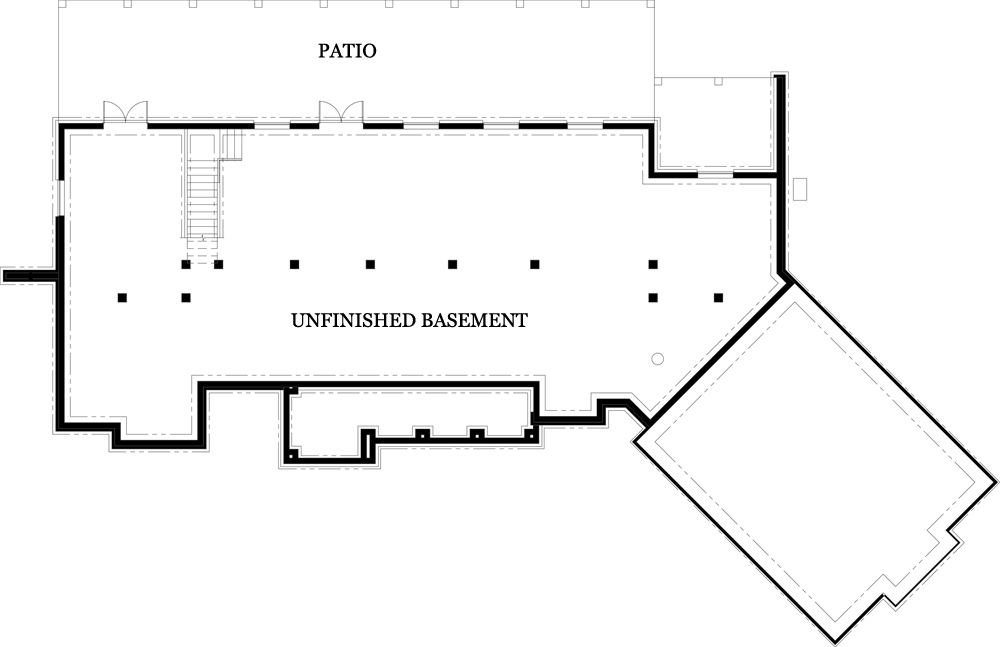Plan JL-4445-1-3: One-story 3 Bed Country House Plan
Page has been viewed 451 times
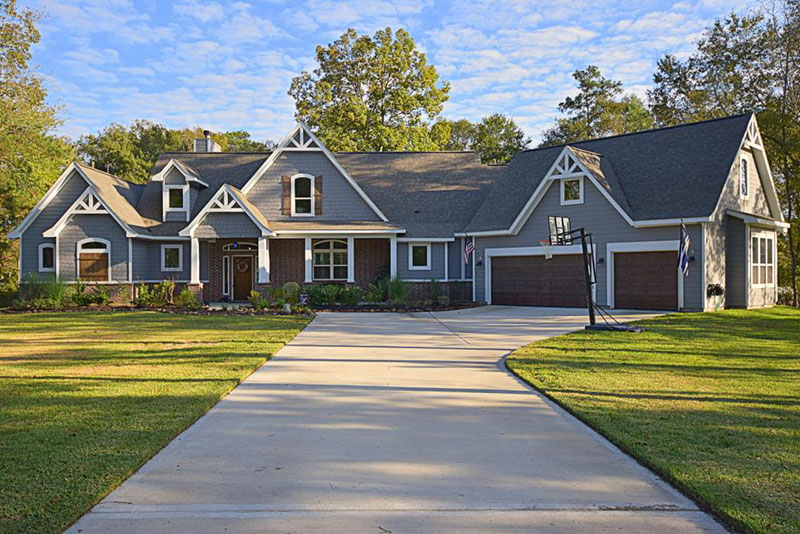
HOUSE PLAN IMAGE 1
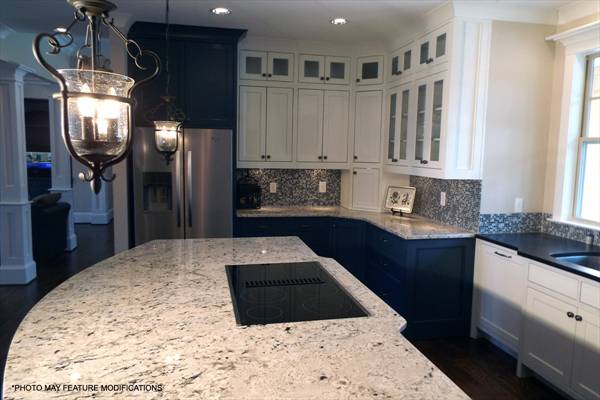
Удобный дом
HOUSE PLAN IMAGE 2
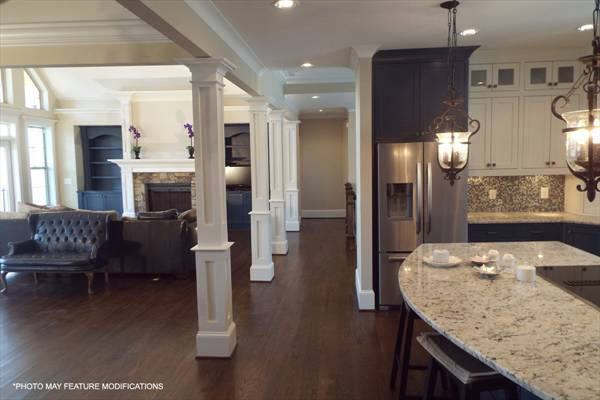
Уютный дом
HOUSE PLAN IMAGE 3
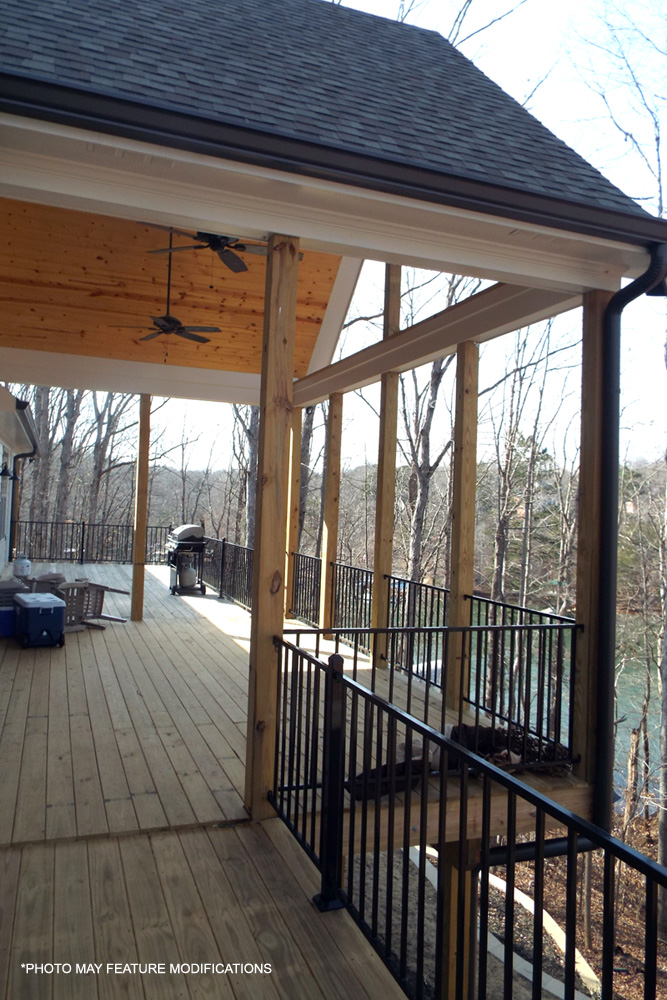
Комфортный дом
HOUSE PLAN IMAGE 4
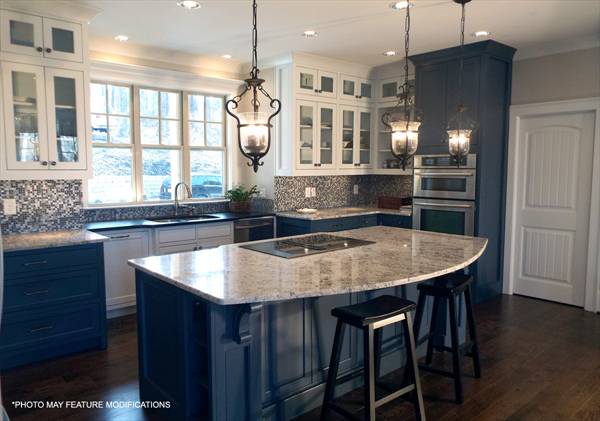
Красивая кухня с сине-белой мебелью
HOUSE PLAN IMAGE 5
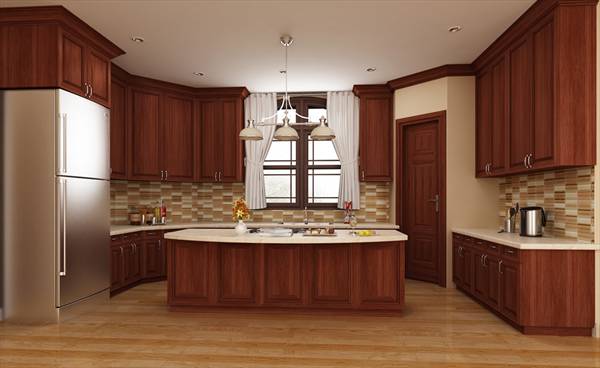
Красивый дом
HOUSE PLAN IMAGE 6
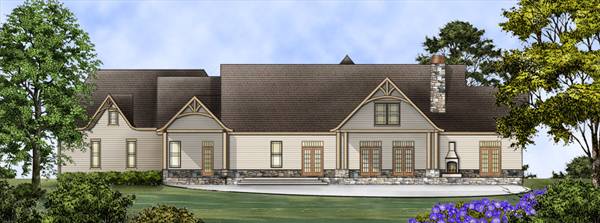
Вид сзади
HOUSE PLAN IMAGE 7
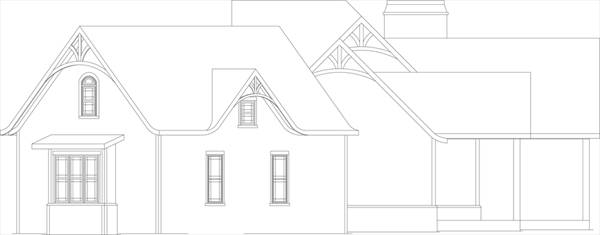
Вид справа
HOUSE PLAN IMAGE 8
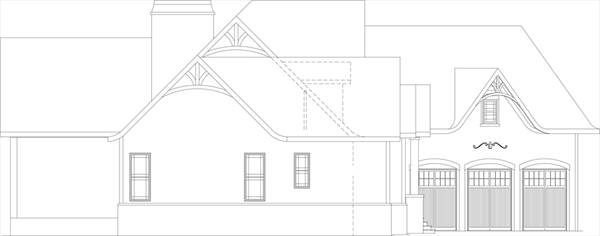
Вид слева
Floor Plans
See all house plans from this designerConvert Feet and inches to meters and vice versa
| ft | in= | m |
Only plan: $300 USD.
Order Plan
HOUSE PLAN INFORMATION
Quantity
Floor
1
Bedroom
3
Bath
3
Cars
3
Half bath
1
Dimensions
Total heating area
232.1 m2
1st floor square
232.1 m2
Basement square
216.6 m2
House width
32.3 m
House depth
21.9 m
Ridge Height
8.2 m
1st Floor ceiling
3 m
2nd Floor ceiling
2.7 m
Foundation
- slab
Walls
Exterior wall thickness
0.1
Main roof pitch
45°
Secondary roof pitch
53°
Rafters
- lumber
Living room feature
- fireplace
- open layout
Kitchen feature
- kitchen island
- pantry
Bedroom features
- Walk-in closet
- First floor master
- Bath + shower
Garage Location
front
