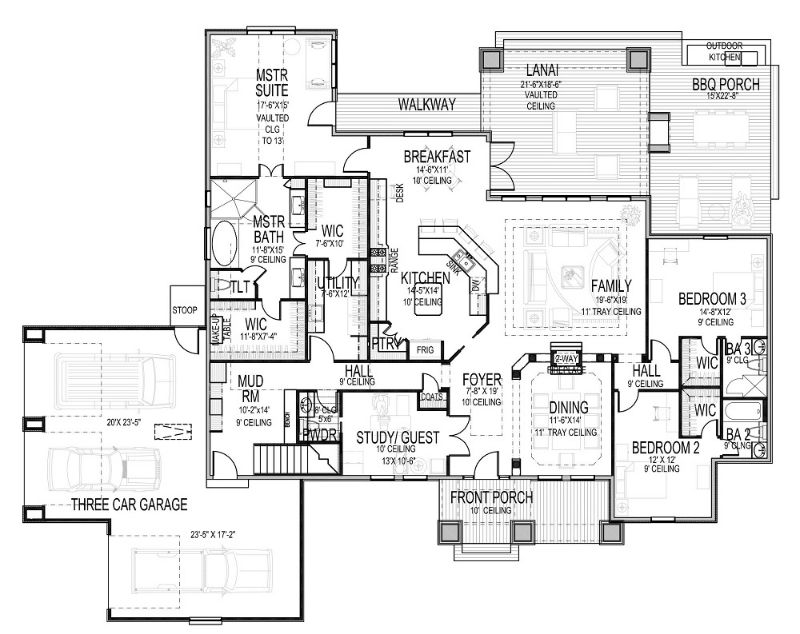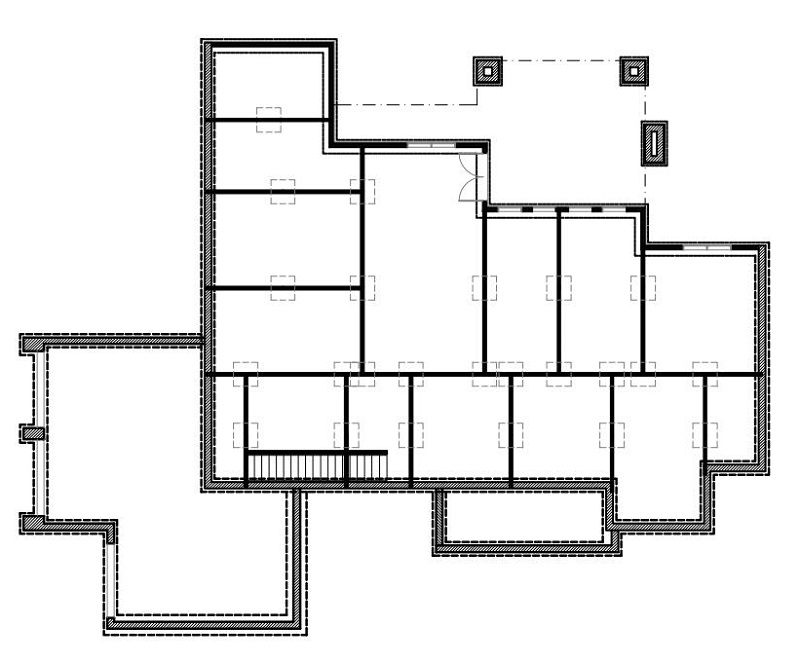Plan KD-2015-2-3: Two-story 3 Bed Country House Plan For Slopping Lot
Page has been viewed 462 times
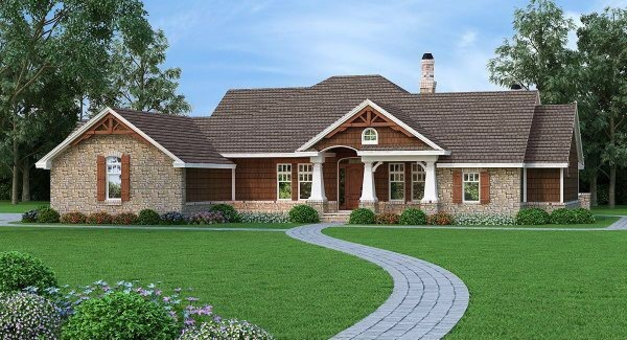
HOUSE PLAN IMAGE 1
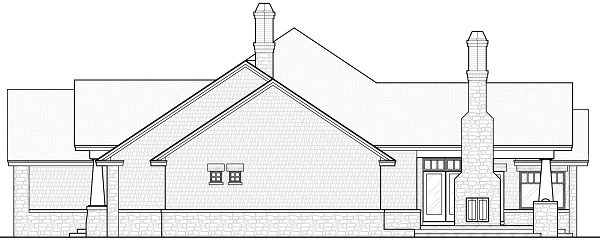
Вид справа
HOUSE PLAN IMAGE 2
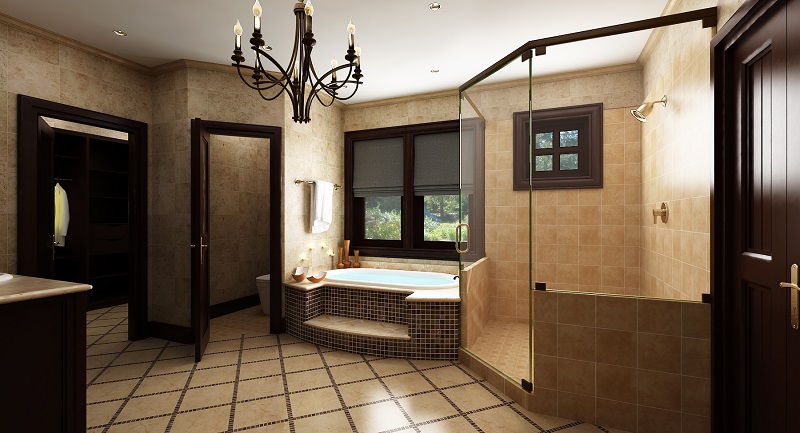
Ванная
HOUSE PLAN IMAGE 3

Вид сзади
HOUSE PLAN IMAGE 4
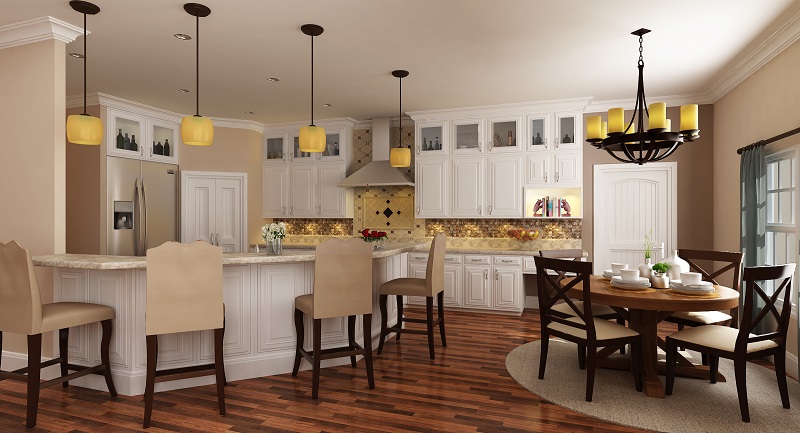
Кухня-столовая
HOUSE PLAN IMAGE 5
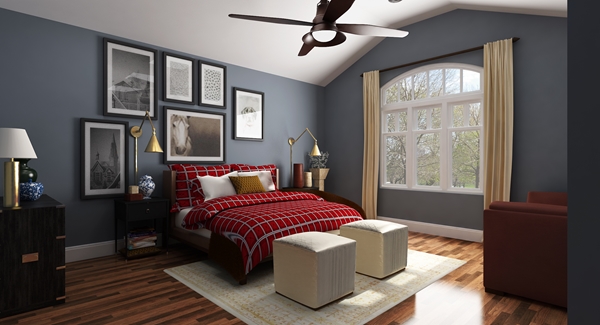
Спальня
HOUSE PLAN IMAGE 6
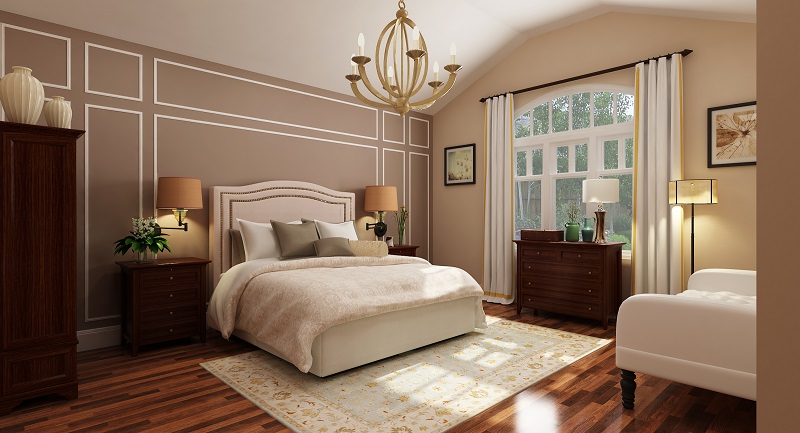
Спальня
HOUSE PLAN IMAGE 7
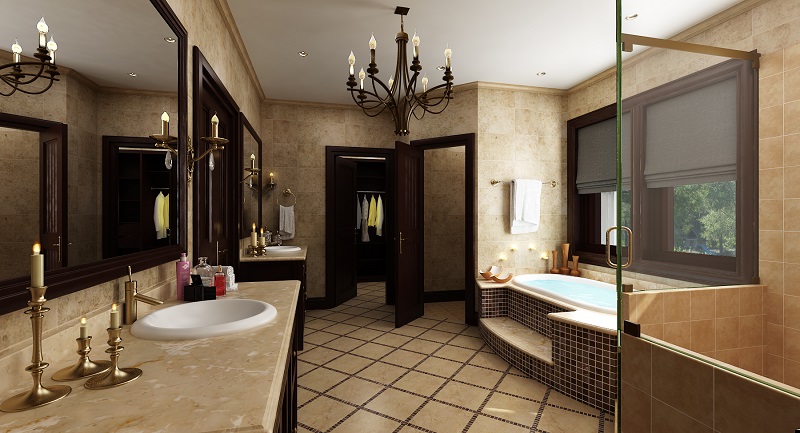
Ванная комната
HOUSE PLAN IMAGE 8
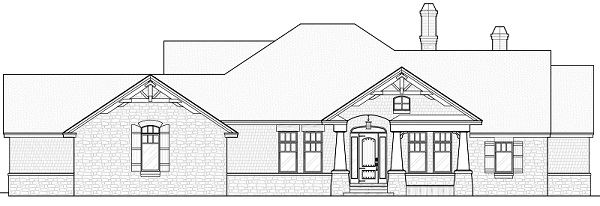
Удобный дом
HOUSE PLAN IMAGE 9
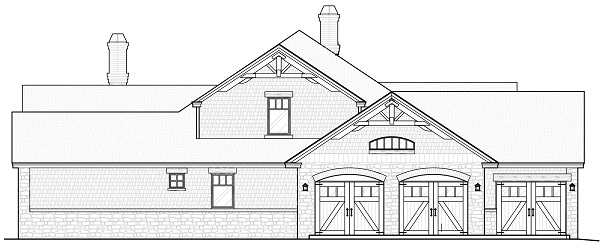
Вид слева
HOUSE PLAN IMAGE 10
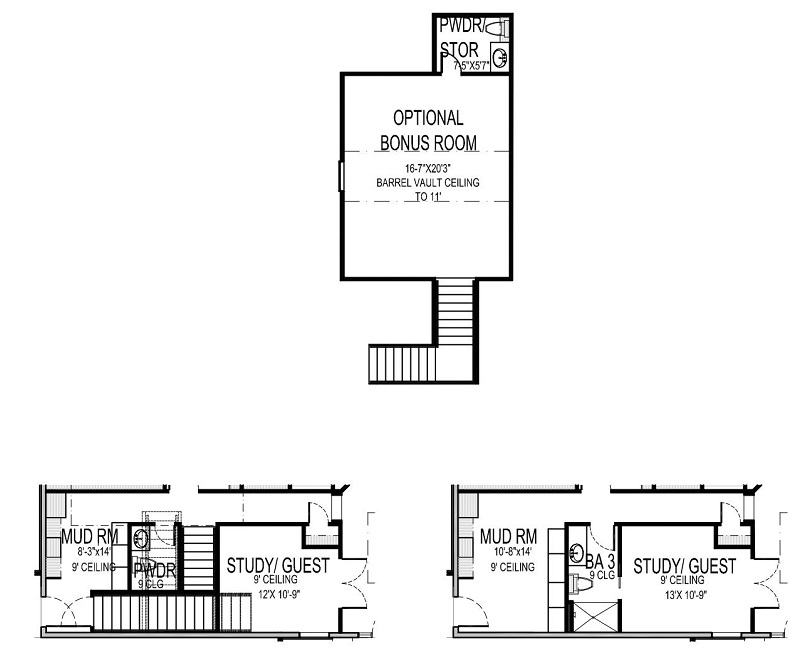
Проект дома купить
Floor Plans
See all house plans from this designerConvert Feet and inches to meters and vice versa
| ft | in= | m |
Only plan: $400 USD.
Order Plan
HOUSE PLAN INFORMATION
Quantity
Floor
2
Bedroom
3
Bath
3
Cars
3
Half bath
1
Dimensions
Total heating area
269.9 m2
1st floor square
269.9 m2
House width
28.2 m
House depth
22.4 m
1st Floor ceiling
2.7 m
2nd Floor ceiling
3 m
Walls
Exterior wall thickness
2x6
Main roof pitch
30°
Rafters
- lumber
Living room feature
- fireplace
- open layout
- vaulted ceiling
Kitchen feature
- kitchen island
- pantry
Bedroom features
- Walk-in closet
- First floor master
- Bath + shower
Garage Location
сбоку
Garage area
83.3 m2
