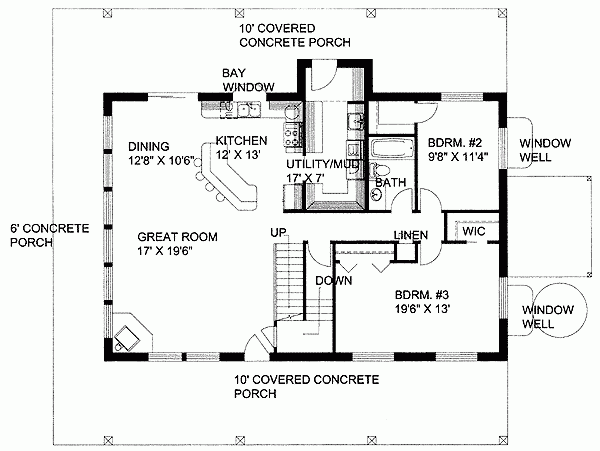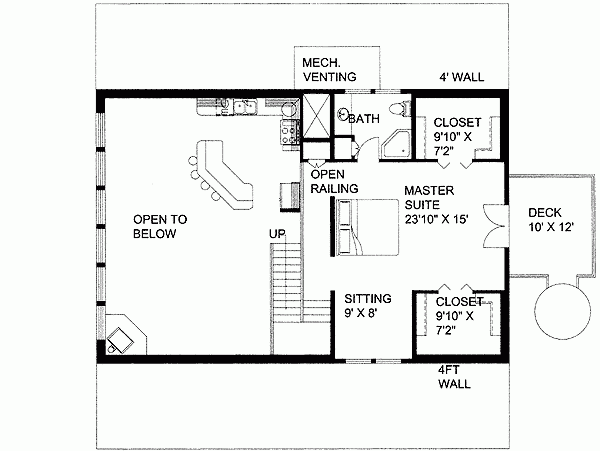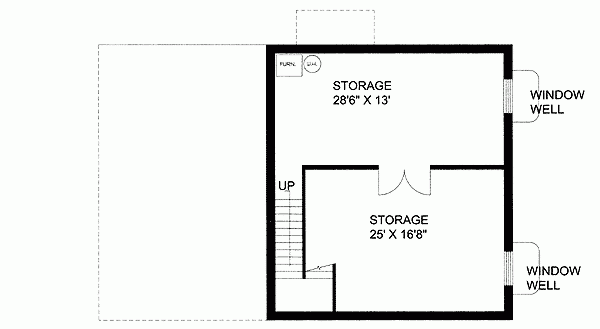Monolithic house plan with a permanent formwork (ICF) with large windows and a gable roof
Page has been viewed 452 times
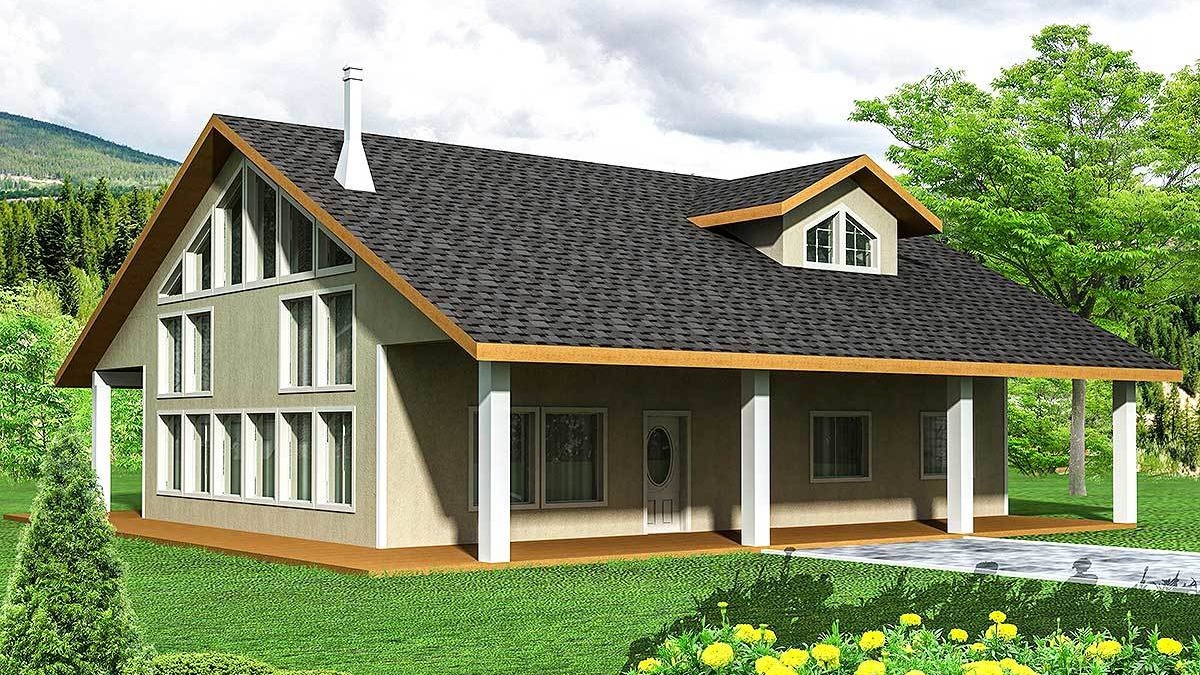
House Plan GH-35354-1,5-3
Mirror reverseThe house plan with an attic and a basement floor is intended to construct an ICF house using formwork made from expanded polystyrene, although you can use a different formwork. ICF houses are the most energy-efficient. A simple gable roof with a dormer window covers the house and the verandas on both sides of the house. In a large living room with a ceiling to the roof, windows on the gable wall from floor to ceiling give a lot of light both to the living room and to the dining room and kitchen combined with the open-plan living room.
On the first floor, there are two bedrooms, and the entire attic floor is set aside as a master suite with walk-in closets on each side of the room and a bathroom. The owners will be able to enjoy the private terrace, seating area, and open loft, from which you can see the entire living room downstairs.
There are two bedrooms on the first floor, and the entire attic floor is devoted to the master suite with walk-in closets on each side of the room and bathrooms. Owners will enjoy a private terrace, seating, and an open Loft that overlooks the entire living room below.
This European-style, chalet-style attic home project is designed for a single-family.
The house has 3 bedrooms and 2 bathrooms. The form of the building plan is rectangular.
For the walls used a permanent formwork (ICF) of thickness 250 mm. The thermal resistance of the walls is 3.87 K×m2/W, so this house project is suitable for cold climates.
This house has a gable roof, for the construction of which trusses are used. The angle of slope of the main roof is 23°.
The main features of the layout of this cottage are kitchen-living room, large windows, laundry room on the 1st floor, second light, fireplace, loft,
The master bedroom has the following amenities: a bathroom and shower.
Spend more time outdoors in all weathers because the house has a glazed porch, 3 sided veranda, terrace.
HOUSE PLAN IMAGE 1
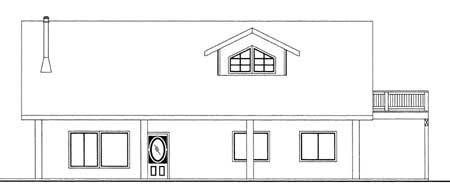
HOUSE PLAN IMAGE 2
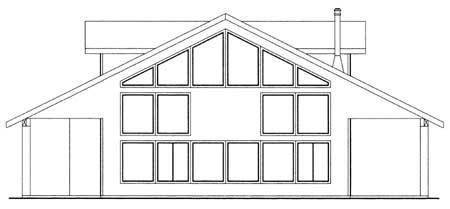
HOUSE PLAN IMAGE 3
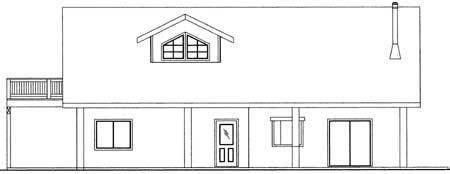
Floor Plans
See all house plans from this designerConvert Feet and inches to meters and vice versa
| ft | in= | m |
Only plan: $325 USD.
Order Plan
HOUSE PLAN INFORMATION
Quantity
1,5
Dimensions
Walls
Living room feature
- fireplace
- open layout
- clerestory windows
Bedroom Feature
- walk-in closet
- seating place
- bath and shower
