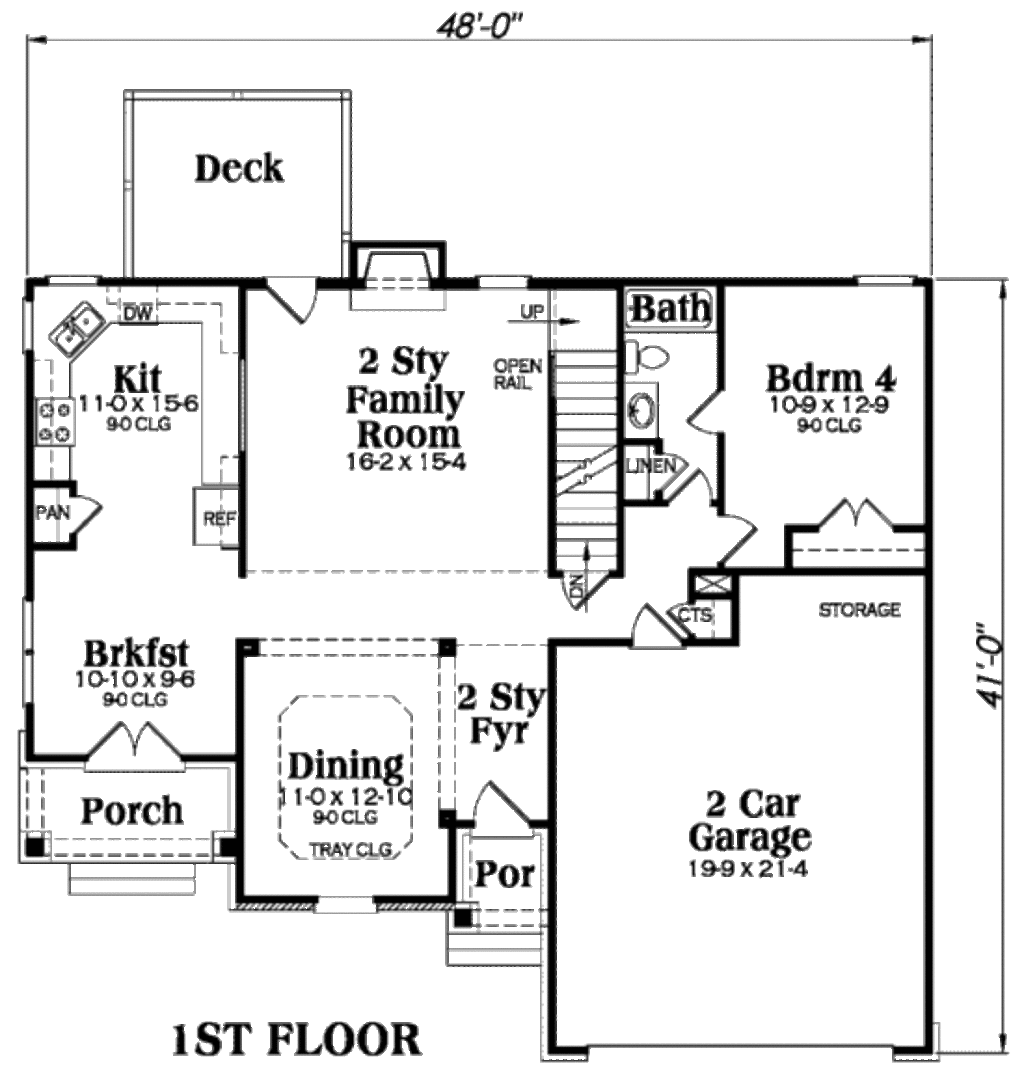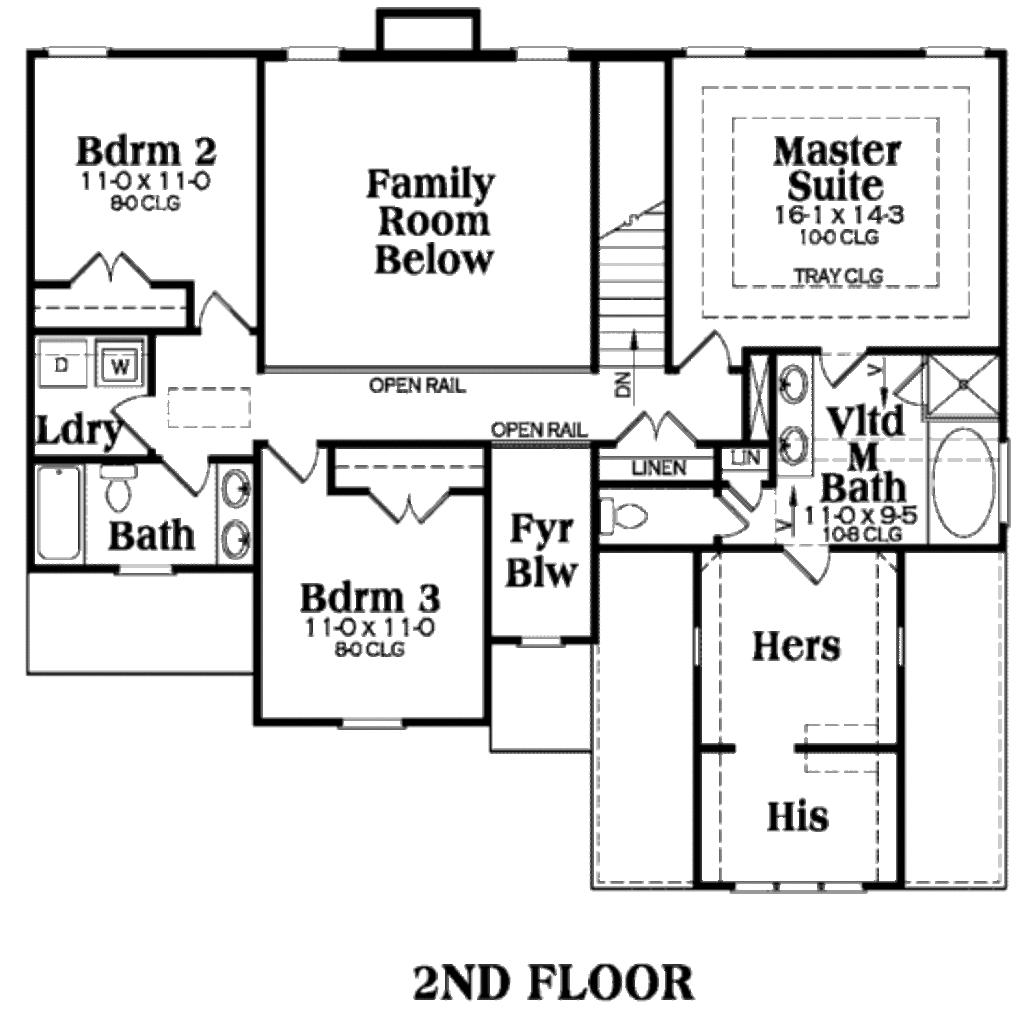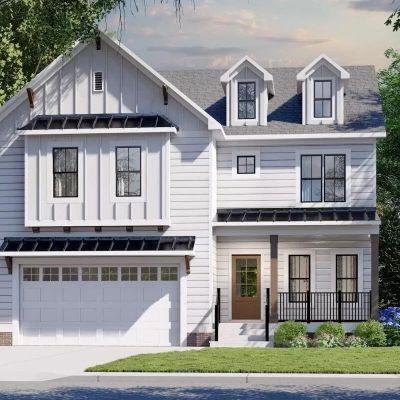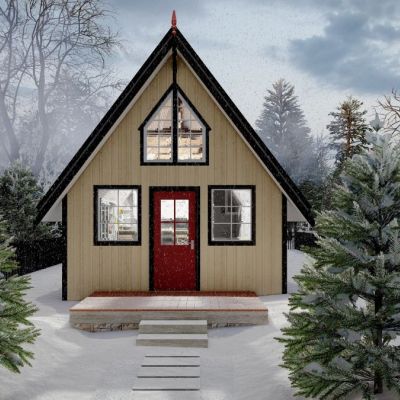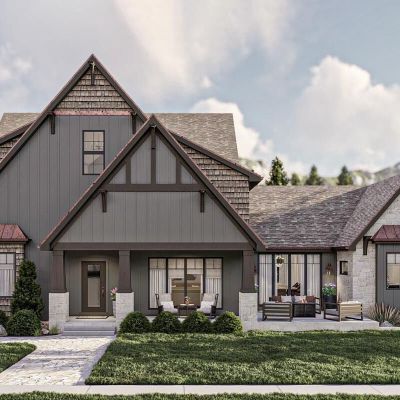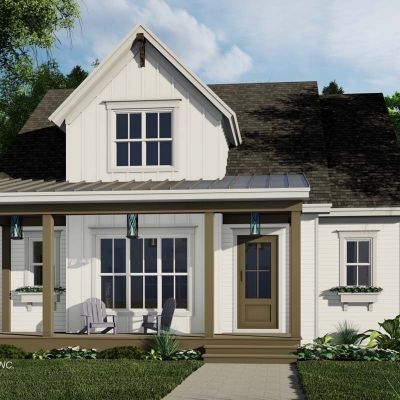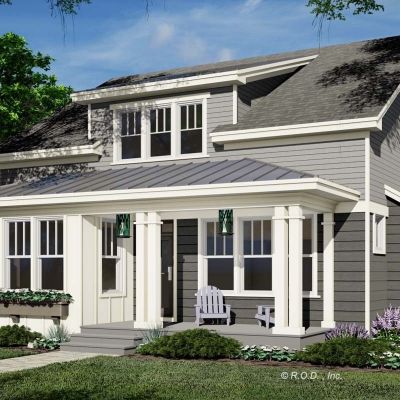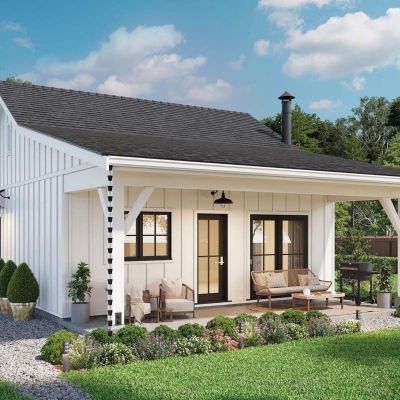Plan of a two-story frame house with garage, veranda, terrace, basement and second light
Page has been viewed 449 times
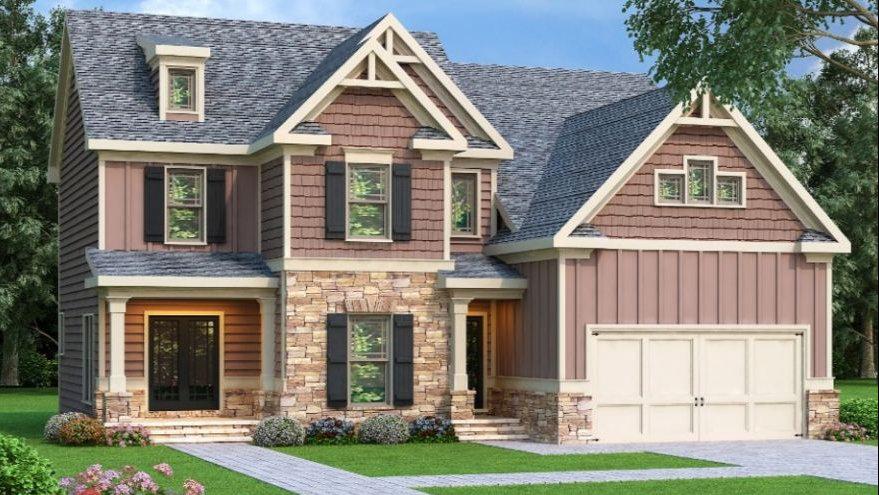
House Plan GB-419200-2-4
Mirror reverseBeautiful home for a large family with 4 bedrooms and a garage. Front of the house in front of the kitchen-dining room veranda. At the back is a terrace with access from the living room. At the back of the house in the left-wing is one bedroom suitable for the elderly. The other bedrooms are on the second floor. The master bedroom is simply a palace - with a large bathroom and two walk-in closets above the garage. The second-floor landing goes to a balcony along with the living room with a view downstairs. All bedrooms are quite large. For easy laundry pickup, the laundry room is on the second floor between the bedrooms and next to the bathroom. Another bathroom is made on the first floor next to the fourth bedroom.
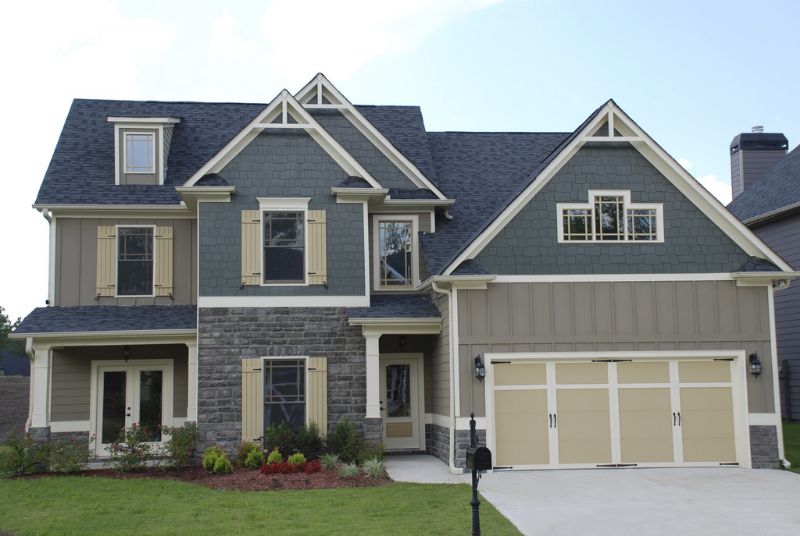
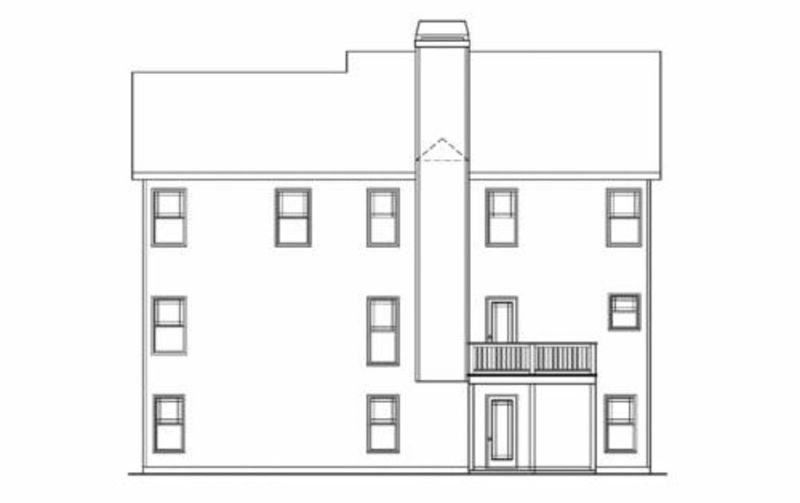
Floor Plans
See all house plans from this designerConvert Feet and inches to meters and vice versa
| ft | in= | m |
Only plan: $325 USD.
Order Plan
HOUSE PLAN INFORMATION
Quantity
Dimensions
Walls
Facade cladding
- stone
- horizontal siding
Living room feature
- fireplace
- clerestory windows
Kitchen feature
- separate kitchen
Bedroom Feature
- 1st floor master
- bath and shower
- split bedrooms
Special rooms
Garage type
- House plans with built-in garage
Outdoor living
- covered entry porch
- deck
Didn't find what you were looking for? - See other house plans.
