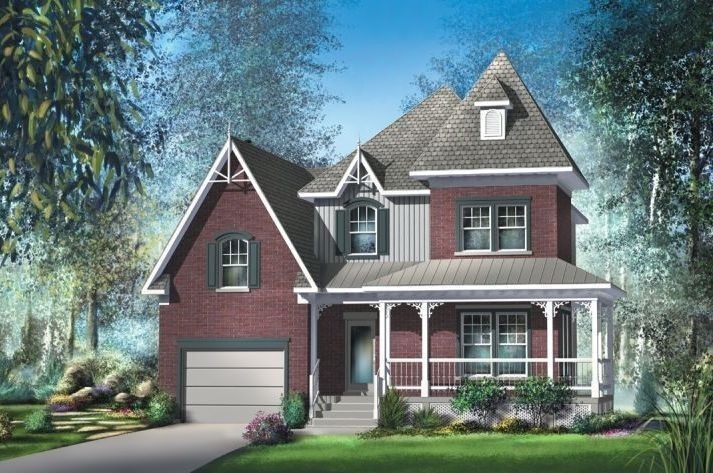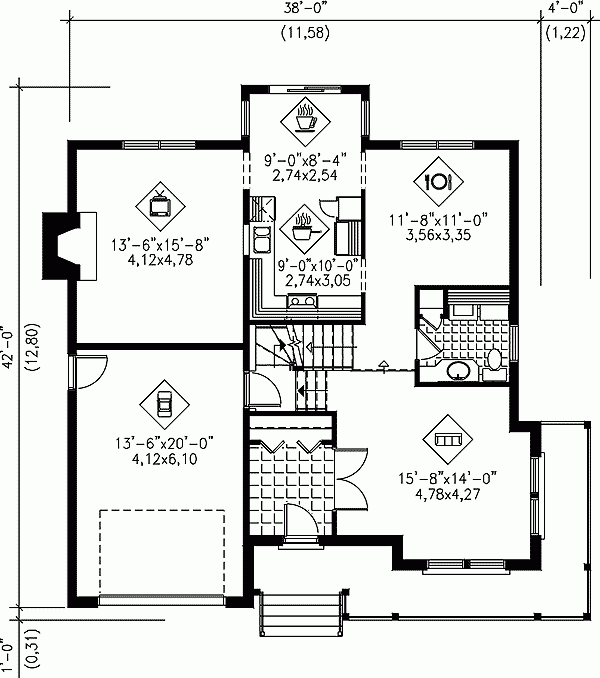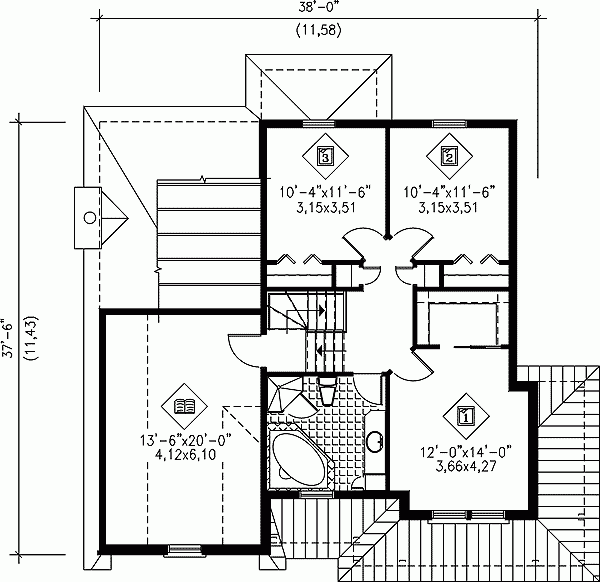Plan PM-80502-2-3: Two-story 3 Bed House Plan With Home Office
Page has been viewed 608 times

House Plan PM-80502-2-3
Mirror reverseOn the ground floor, there is a living room, a dining room, and a kitchen. The right corner of the house goes around the porch through which you can enter the house. Entrance through the vestibule with built-in wardrobe. In front of the house there is a hall-living room for guests, and behind the dining room and kitchen with a kitchen island and a place for breakfast. Behind the kitchen, behind the garage is a family living room with a fireplace where you can spend time with your family. The project of the cottage with built-in garage, which allows you to do without cleaning the car from the snow. In the center of the house, a staircase leads to the basement and to the second floor where there are 3 bedrooms with fitted wardrobes and a large bathroom.
Floor Plans
See all house plans from this designerConvert Feet and inches to meters and vice versa
| ft | in= | m |
Only plan: $300 USD.
Order Plan
HOUSE PLAN INFORMATION
Quantity
Dimensions
Walls
Facade cladding
- brick
- horizontal siding







