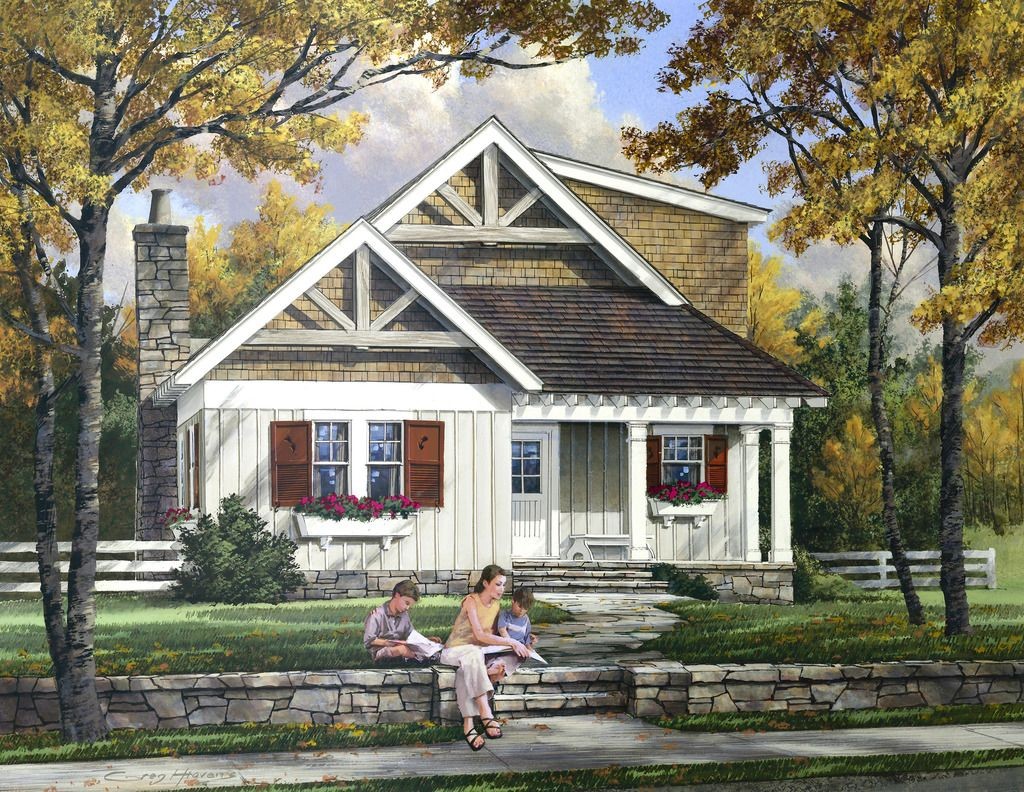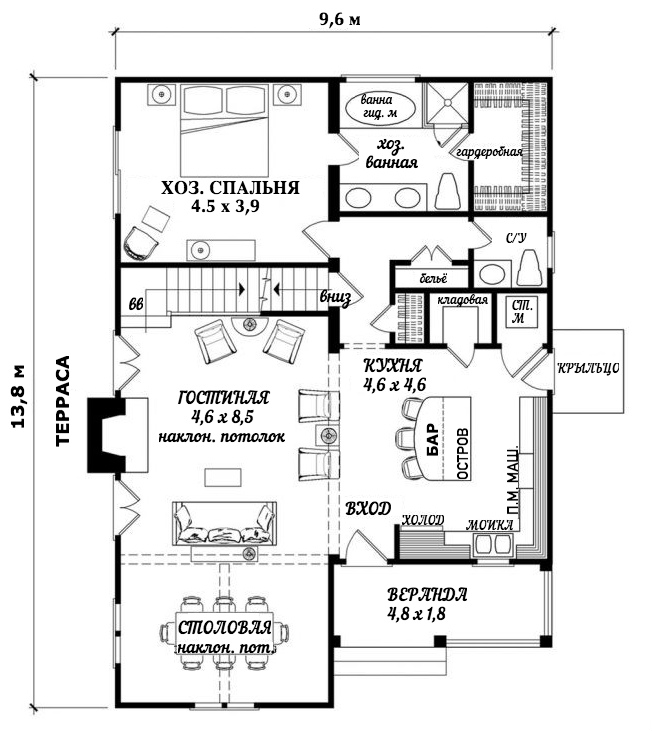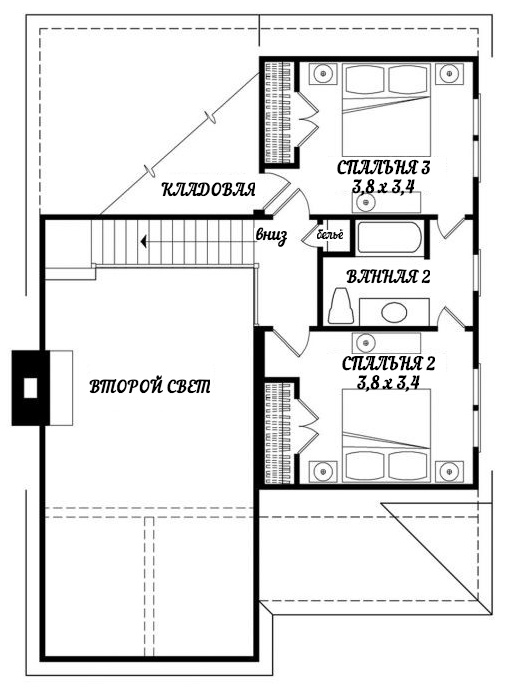Plan HP-137272-1,5-3: 3 Bed Country House Plan With Two Story Ceiling For Narrow Lot
Page has been viewed 461 times

House Plan HP-137272-1,5-3
Mirror reverseWonderful project of a frame house with attic in country style with the area of 164 sq.m. The plan of the house is rectangular with a facade on the narrow side. The house is decorated with a Dutch roof with a hearing window. In front of the house is a small veranda, which also serves as a porch. There is no vestibule at the entrance, but this does not make the house cold, so the door opens only for a minute or two, during this time the room is ventilated, and thanks to frame technology the house will be warm in winter and cool in summer. Right at the entrance, there is a kitchen-dining room, in which the furniture is set at an angle between the entrance door and the door of the black entrance. The sink is under the window. The opposite wall has a storage room and a washing machine cupboard. A semi-circular kitchen island with bar stools serves as the kitchen boundary. Living room and dining room with a two-story ceiling to the left of the kitchen, without unnecessary partitions. This open plan allows the hostess to communicate more with her family or guests. In the living room, there is a fireplace on the sides of which there are glass doors leading to the terrace along the long side of the house, in the corner of the living room begins an L-shaped staircase to the second floor. Behind the stairs is the master bedroom, from which you can also access the terrace. Next, to the bedroom, there is a small master bathroom but still equipped with both bathroom and shower. Going further from the bathroom you can access the large dressing room. There is a built-in laundry closet near the exit from the master bedroom and a guest toilet with a window.
On the second floor, there is a small loft, from which you can see the living room and dining room. There, on the attic, there are two more bedrooms and between them a bathroom, which can be accessed directly from the bedrooms, as it has two entrances. Thanks to the large trapezoidal auditory window, the bathroom, and both rooms are well lit. Bedroom 3 has access to the attic, where you can equip a warehouse for things. The attic is only 46 m2 in size and is located above the kitchen and bathroom with the master bedroom dressing room, and there are no rooms above the master bedroom itself, so no one can bother.
Floor Plans
See all house plans from this designerConvert Feet and inches to meters and vice versa
| ft | in= | m |
Only plan: $275 USD.
Order Plan
HOUSE PLAN INFORMATION
Quantity
Dimensions
Walls
Facade cladding
- wood shakes
- vertical siding
Living room feature
- fireplace
- clerestory windows
Kitchen feature
- kitchen island
- pantry
Bedroom Feature
- walk-in closet
- 1st floor master
- outdoor exit
- seating place
- bath and shower
- split bedrooms
- upstair bedrooms
Didn't find what you were looking for? - See other house plans.







