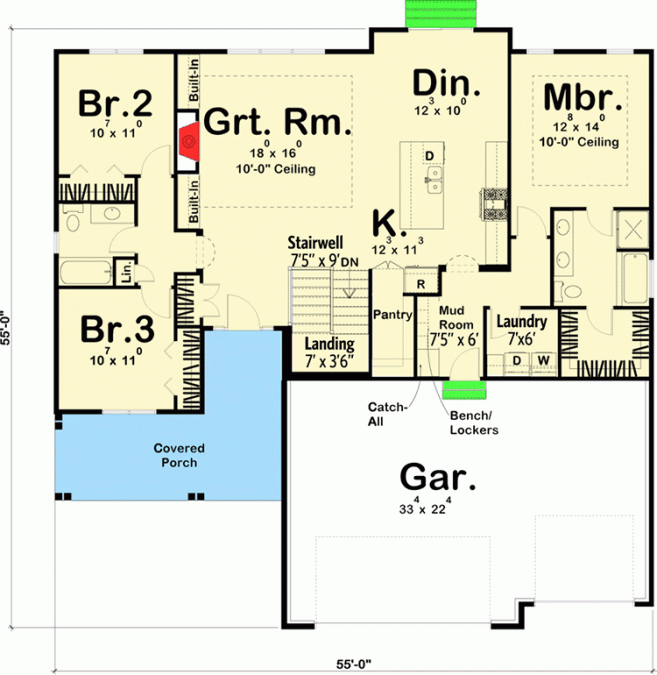One-story 3 Bed Scandinavian House Plan
Page has been viewed 732 times
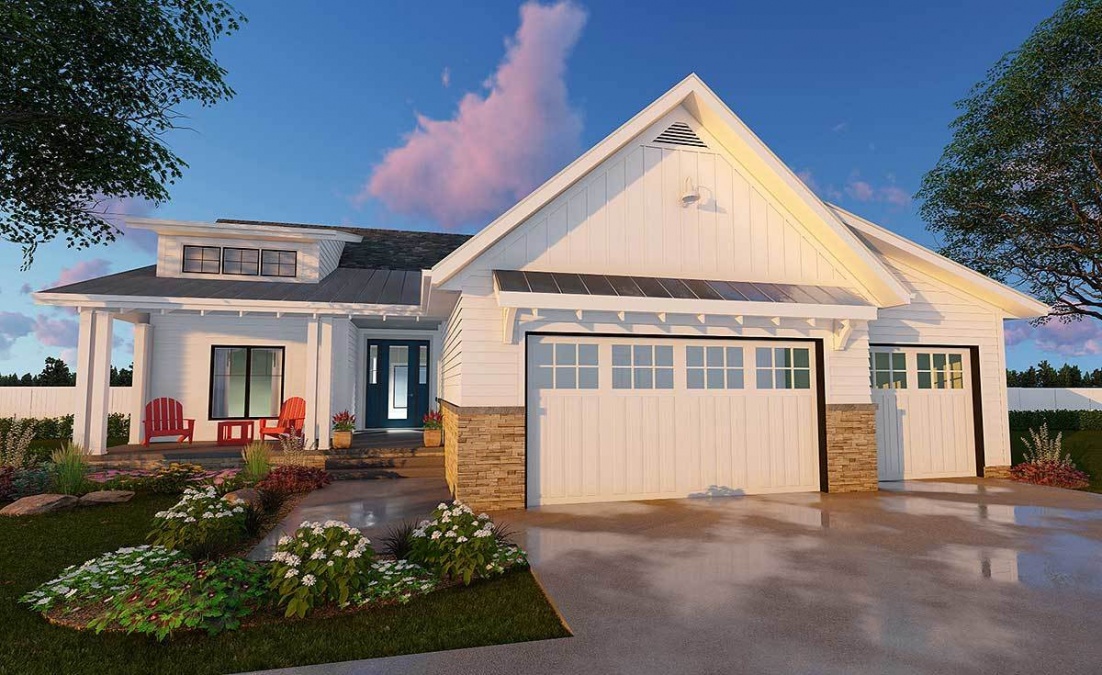
House Plan DJ-62568-1-3
Mirror reverse- In this modern 3-bedroom cottage attractive gable roof over the garage and above the L-shaped porch. A unique exterior eclectic use of materials, not too different from country style, with elegant modern elements - a vertical metal sheet with foldable edges over the porch, skylights, and a garage roof - combining to give it a general simple look.
- Inside, the open floor plan welcomes you in the living room combined with the dining room and kitchen. Built-in bookcases surround the fireplace on the left.
- The bedrooms are separated, maximizing privacy, with a master bedroom with a ceiling height of 3 meters (10 feet). Along with the master, two bedrooms share a bath, accessible from the hall.
- The kitchen has a spacious pantry with hidden doors in the closet.
HOUSE PLAN IMAGE 1
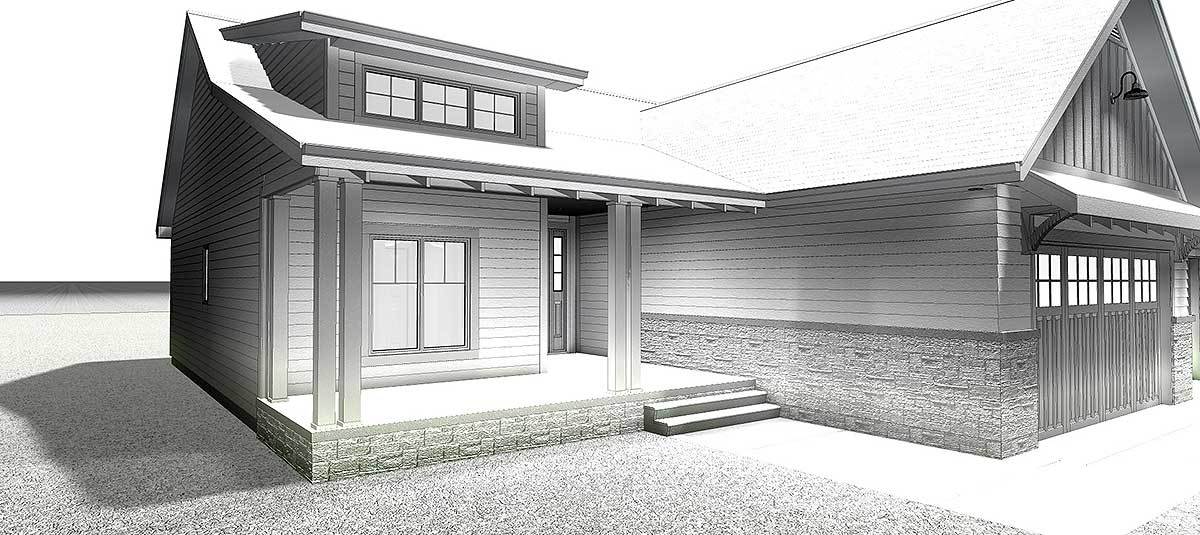
Фото 5. Проект DJ-62568
HOUSE PLAN IMAGE 2
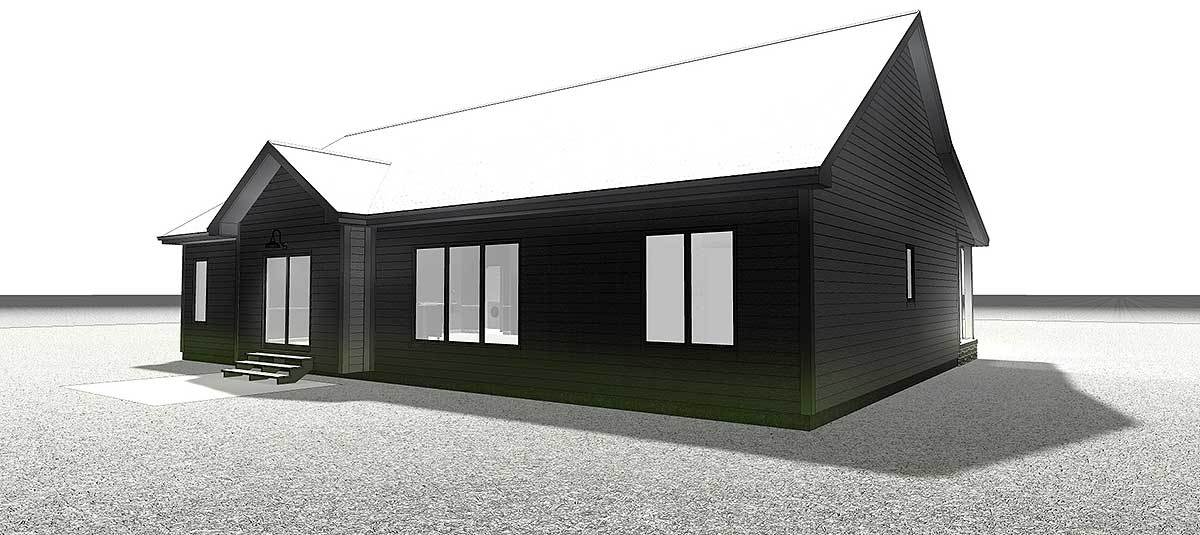
Фото 4. Проект DJ-62568
HOUSE PLAN IMAGE 3
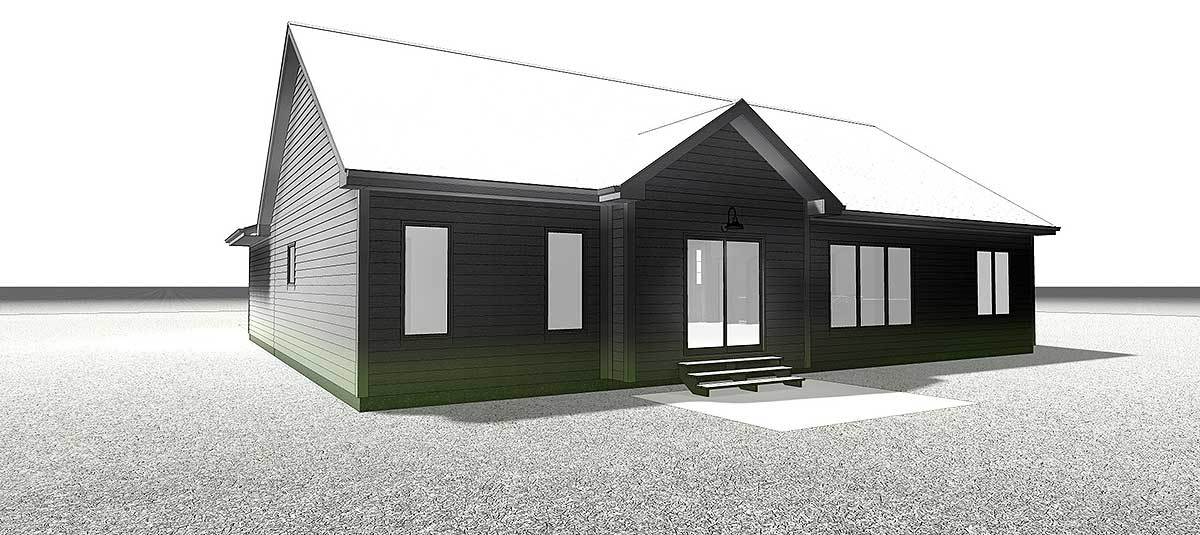
Фото 3. Проект DJ-62568
HOUSE PLAN IMAGE 4
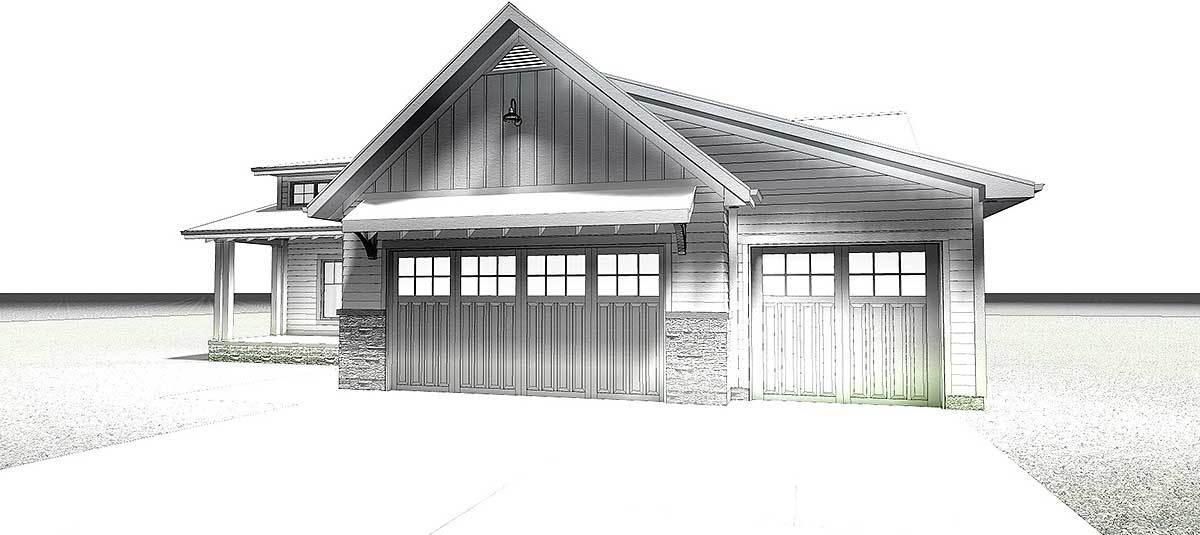
Фото 2. Проект DJ-62568
Floor Plans
See all house plans from this designerConvert Feet and inches to meters and vice versa
| ft | in= | m |
Only plan: $200 USD.
Order Plan
HOUSE PLAN INFORMATION
Quantity
Floor
1
Bedroom
3
Bath
2
Cars
3
Dimensions
Total heating area
158 m2
1st floor square
158 m2
House width
16.8 m
House depth
16.8 m
Ridge Height
7 m
1st Floor ceiling
2.7 m
Walls
Exterior wall thickness
2x4
Wall insulation
2.64 Wt(m2 h)
Living room feature
- fireplace
Kitchen feature
- pantry
Bedroom features
- First floor master
Garage Location
front
Facade type
- Wood siding house plans
