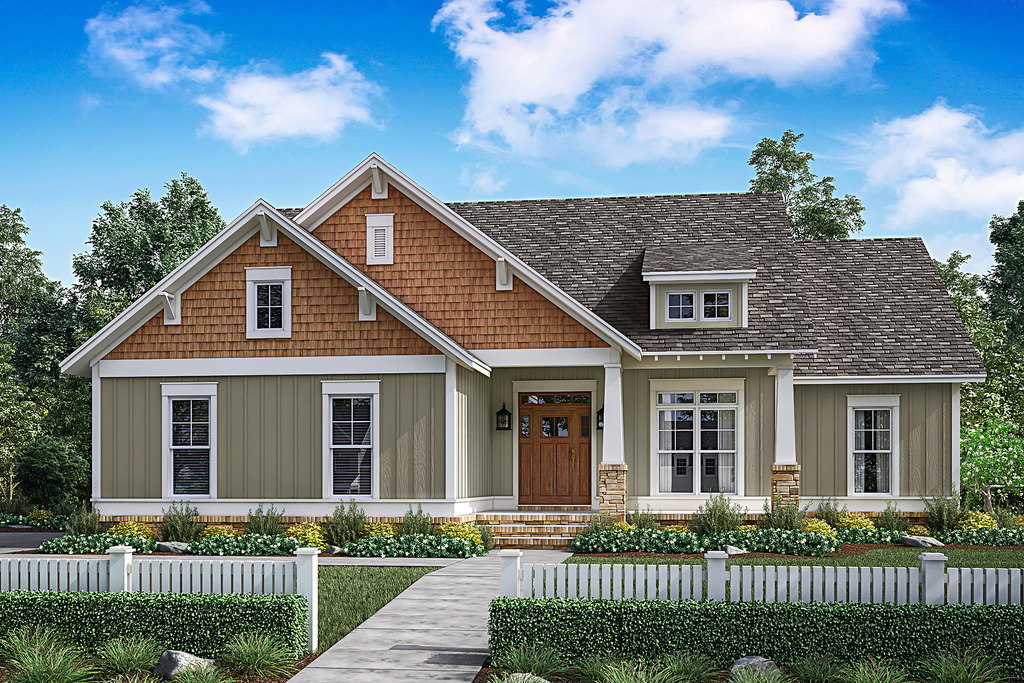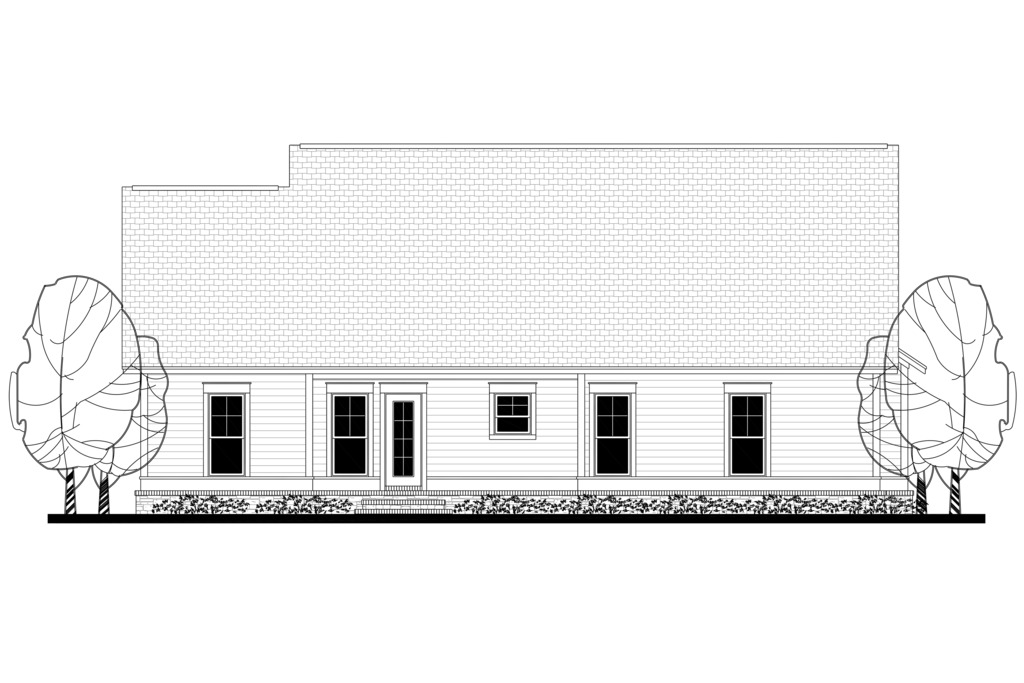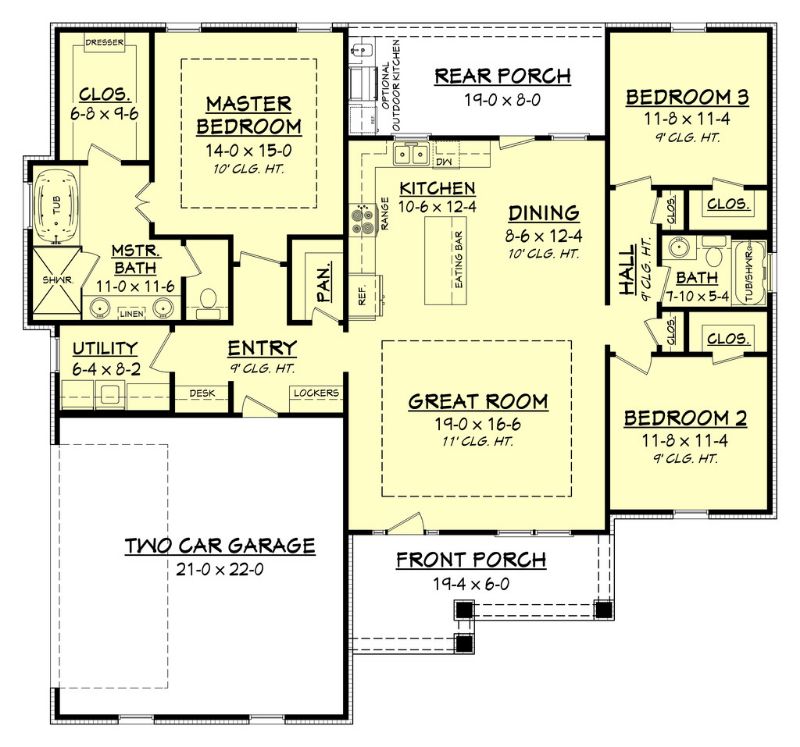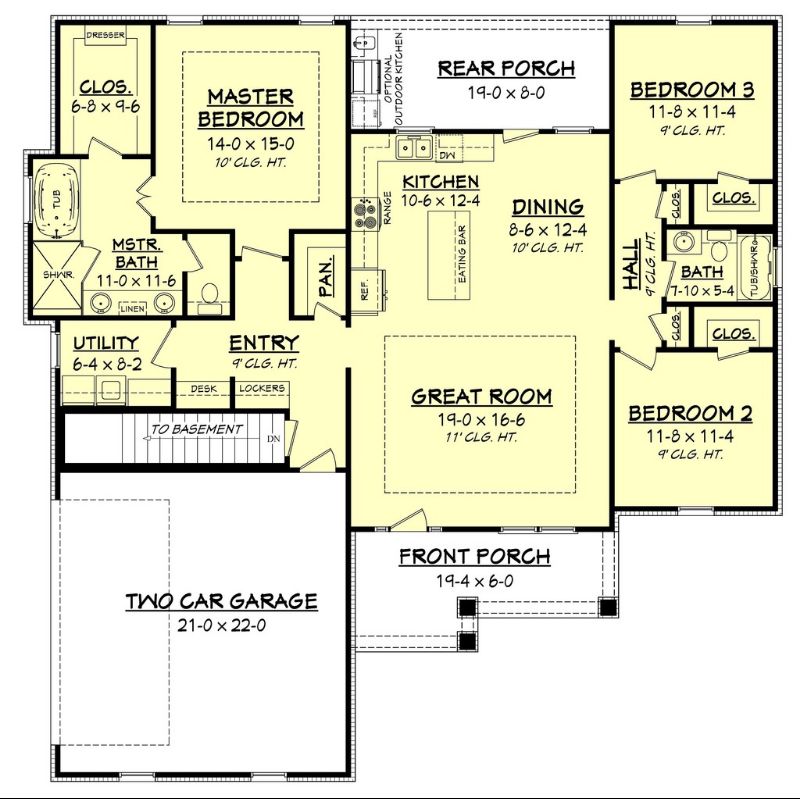One-story 3 Bed Country House Plan With Split Bedrooms
Page has been viewed 906 times

House Plan HZ-430149-1-3
Mirror reverseCozy and beautiful single-story cottage with 3 bedrooms and open plan day zones. In front of the house, there is a large living room with a tray ceiling, followed by a kitchen with a kitchen island and a pantry. From the kitchen, there is no exit to the veranda in the niche of the house. On the veranda, you can make a summer kitchen. At the entrance to the house from the garage, there is a space for a computer and a utility room with laundry and closets. The bedrooms are large, and the master bedroom has a bathroom, a shower, and a huge dressing room.
HOUSE PLAN IMAGE 1

Задний фасад. Проект HZ-430149
Floor Plans
See all house plans from this designerConvert Feet and inches to meters and vice versa
| ft | in= | m |
Only plan: $200 USD.
Order Plan
HOUSE PLAN INFORMATION
Quantity
Floor
1
Bedroom
3
Bath
2
Cars
2
Dimensions
Total heating area
153.9 m2
1st floor square
153.9 m2
House width
16.8 m
House depth
15.6 m
Ridge Height
7.4 m
1st Floor ceiling
2.7 m
Walls
Exterior wall thickness
2x4
Wall insulation
2.64 Wt(m2 h)
Facade cladding
- stone
- horizontal siding
- wood shakes
Living room feature
- open layout
Kitchen feature
- kitchen island
- pantry
Bedroom features
- Walk-in closet
- First floor master
- Bath + shower
- Split bedrooms
Garage Location
side
Garage area
44.7 m2







