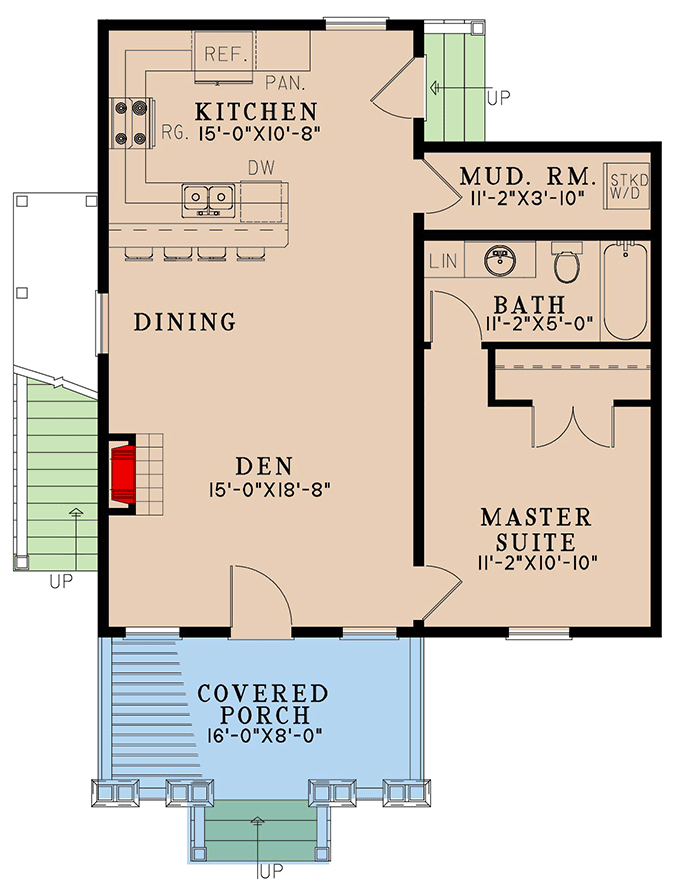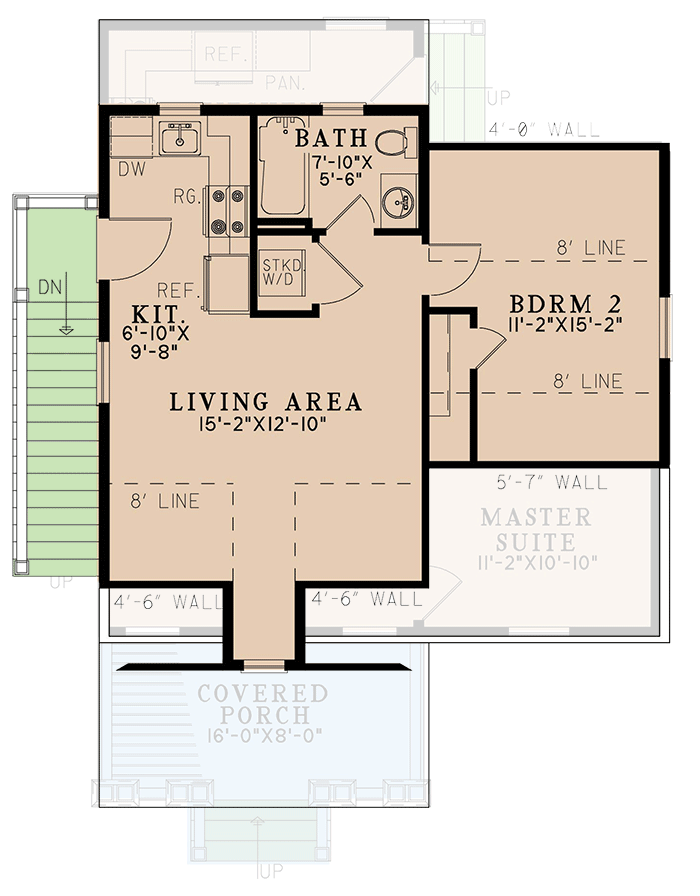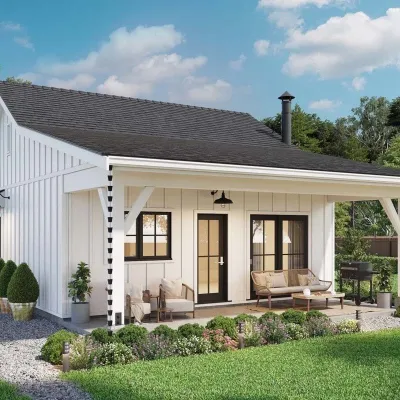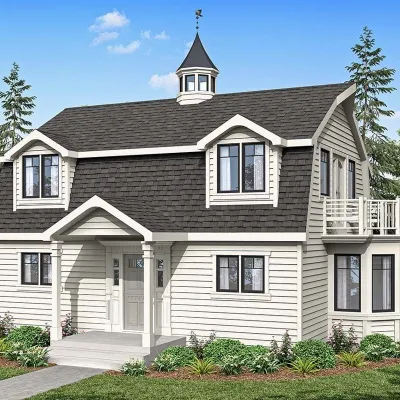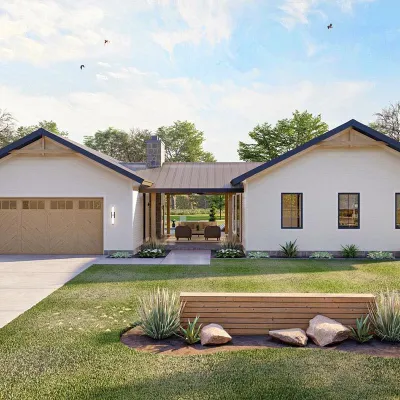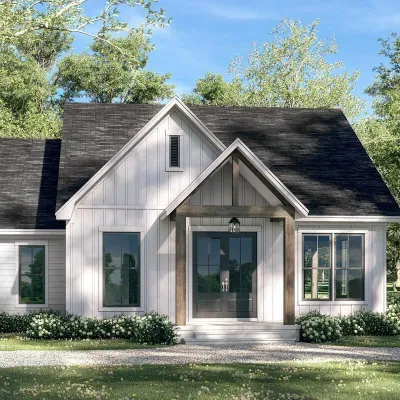Plan MK-70859-1,5-duplex Duplex in the Style Of A Cottage With Full Floor One Bed Units
Page has been viewed 362 times
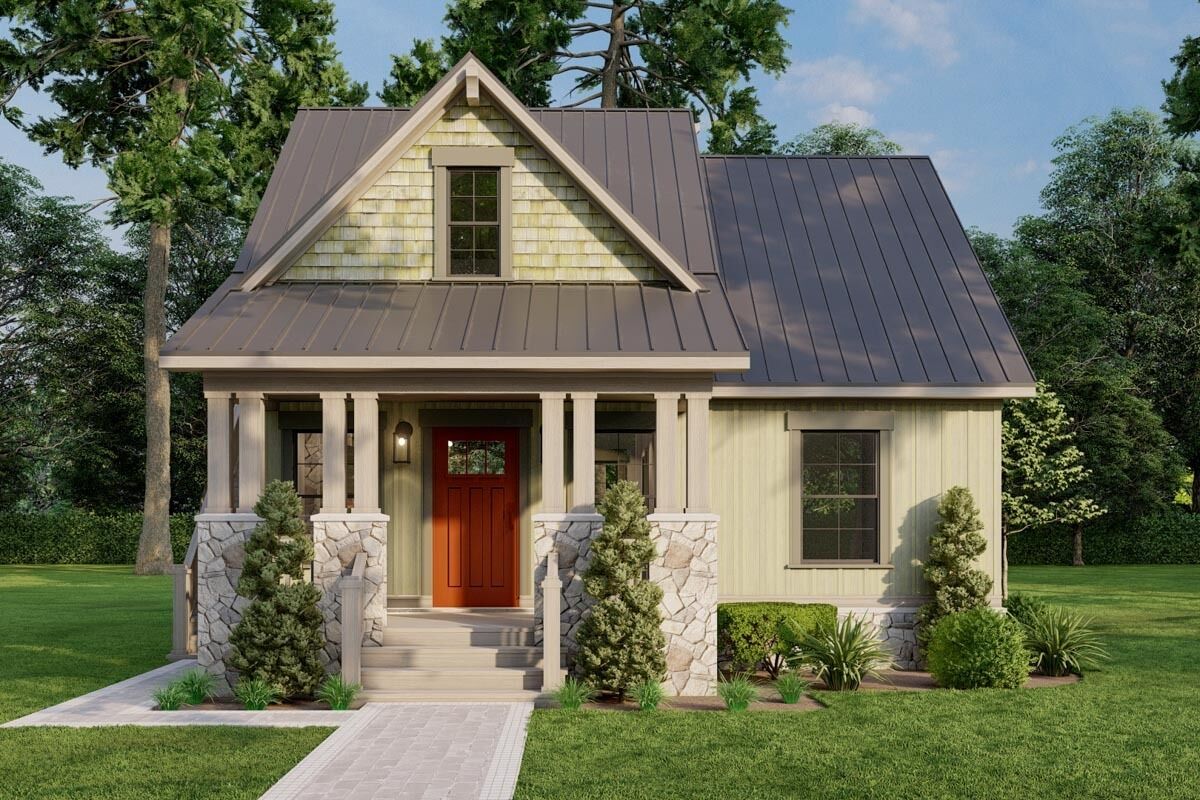
House Plan MK-70859-1,5-duplex
Mirror reverse- The ideal refuge for your next tiny lot or elsewhere on your property, this cute duplex-style cottage boasts a quiet yet roomy interior covering just under 125 square meters, two bedrooms, and two full bathrooms.
- Each floor is a separate unit. You enter the 71 square meter main floor unit and are greeted by an open layout that includes the den, dining area, and kitchen with a useful eating peninsula.
- The bedroom with a luxurious bathroom is to the right.
- The mudroom, which has a washer and dryer, is located beyond the bathroom.
- Along the left side of the building are stairs leading up to the second floor's 54 square meter unit.
- The apartment's well-equipped kitchen is located on the left side of the open living space.
- Another washer and dryer, a second bathroom, and a bedroom are located on the right.
HOUSE PLAN IMAGE 1
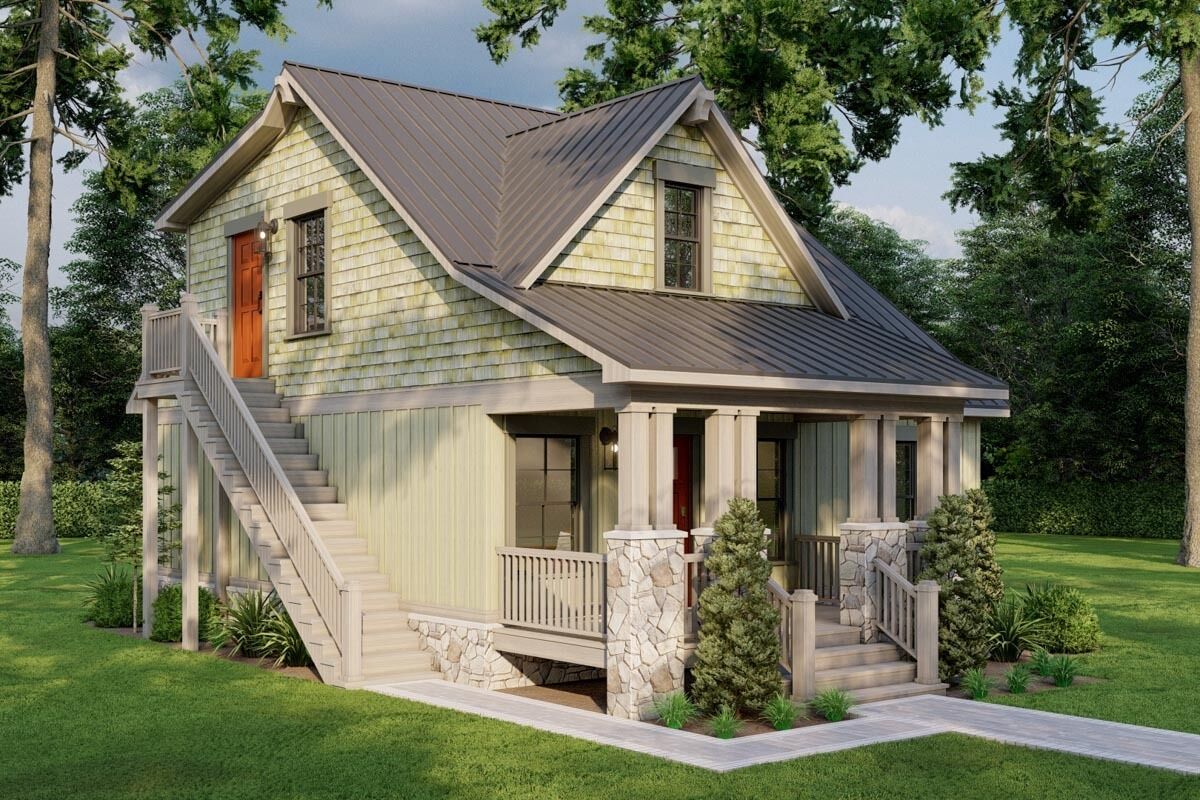
Interior 2. Plan MK-70859-1,5-duplex
HOUSE PLAN IMAGE 2
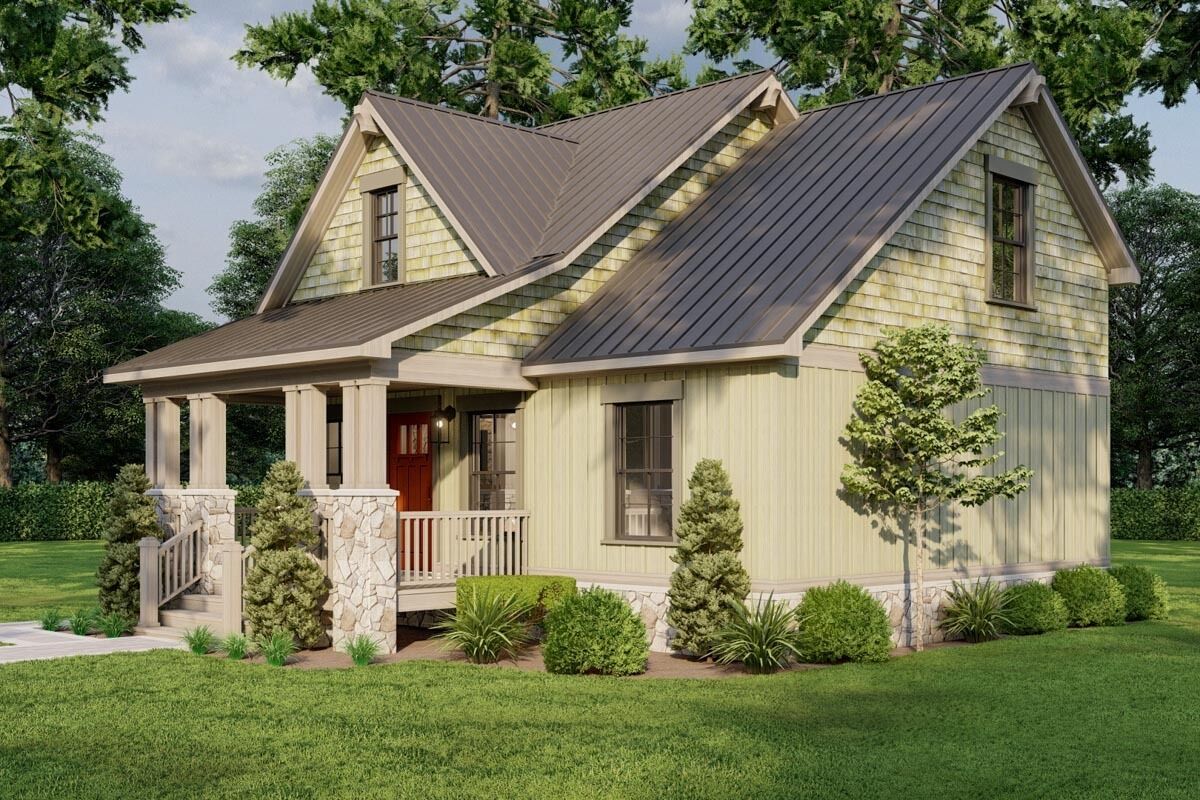
Interior 3. Plan MK-70859-1,5-duplex
HOUSE PLAN IMAGE 3
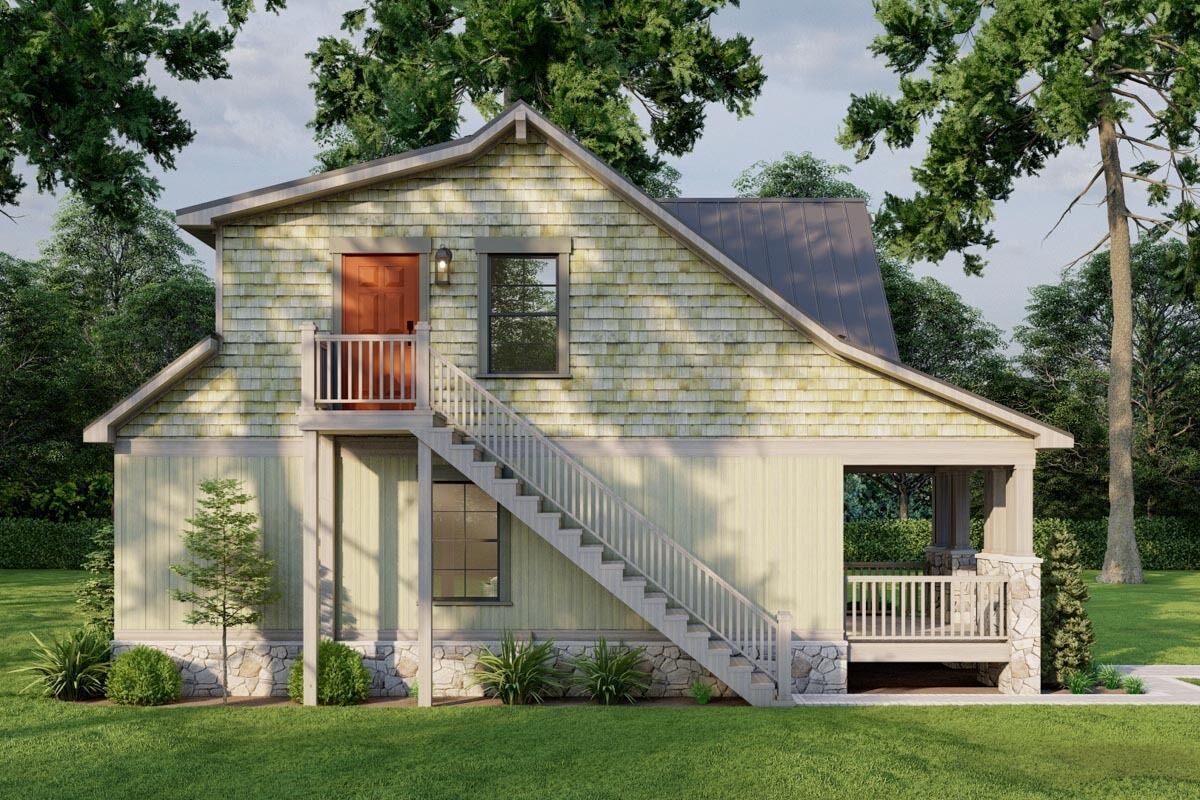
Interior 4. Plan MK-70859-1,5-duplex
HOUSE PLAN IMAGE 4
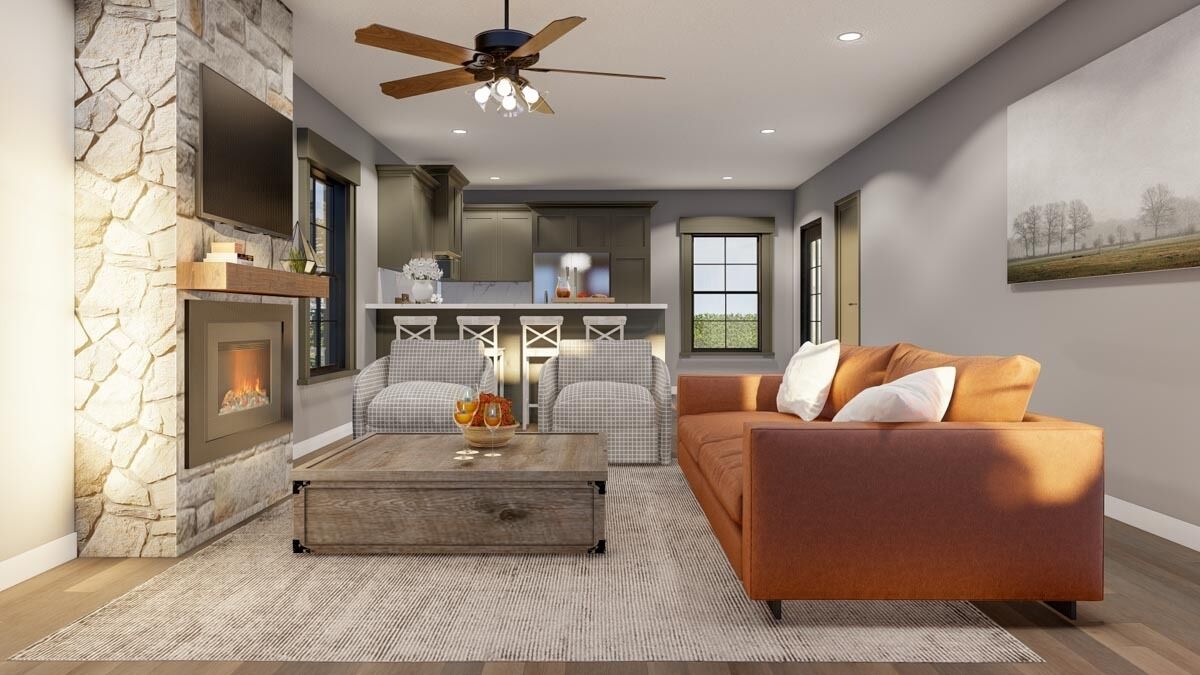
Interior 5. Plan MK-70859-1,5-duplex
HOUSE PLAN IMAGE 5
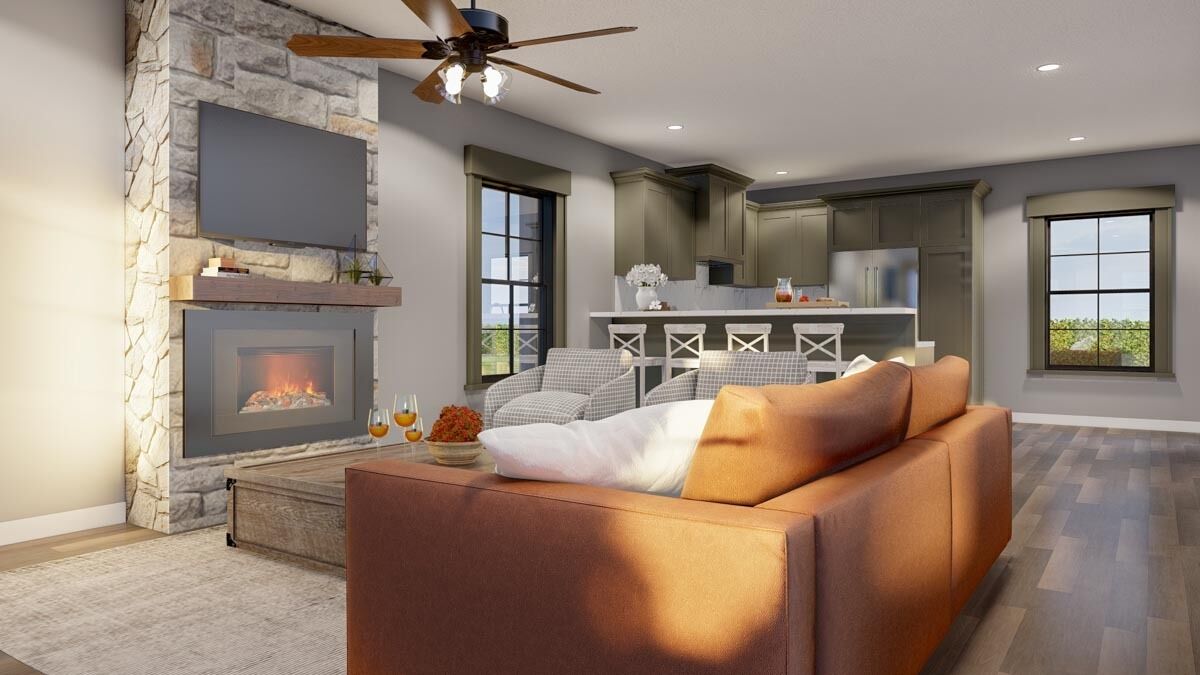
Interior 6. Plan MK-70859-1,5-duplex
HOUSE PLAN IMAGE 6
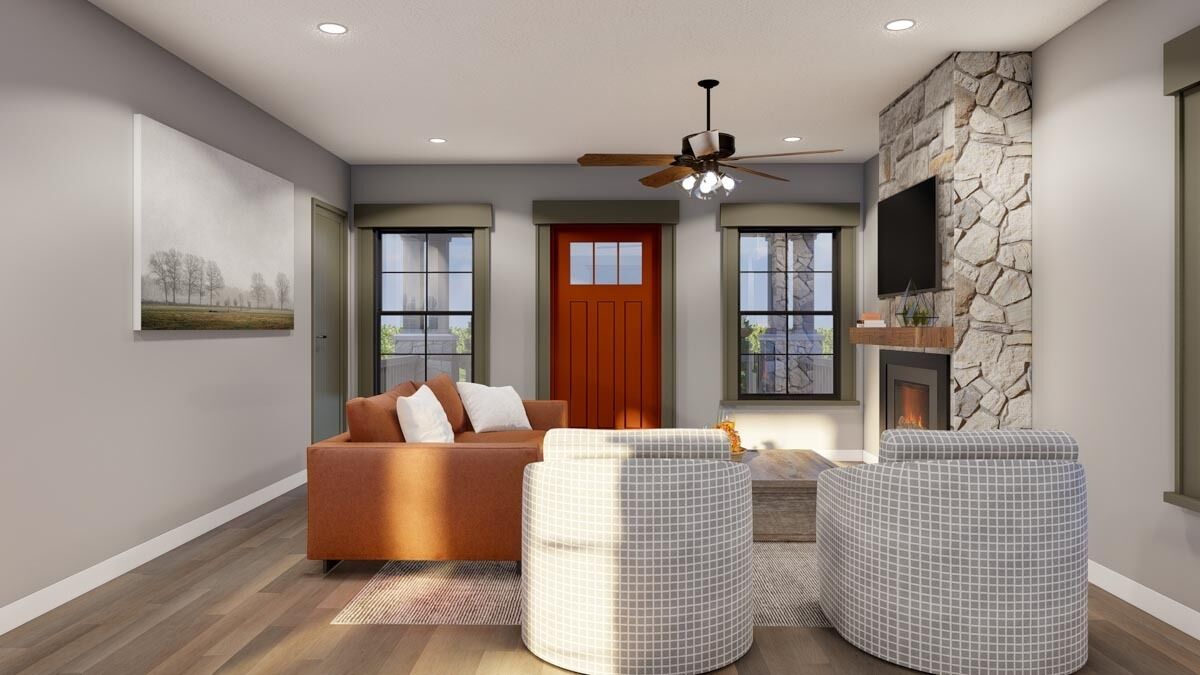
Interior 7. Plan MK-70859-1,5-duplex
HOUSE PLAN IMAGE 7
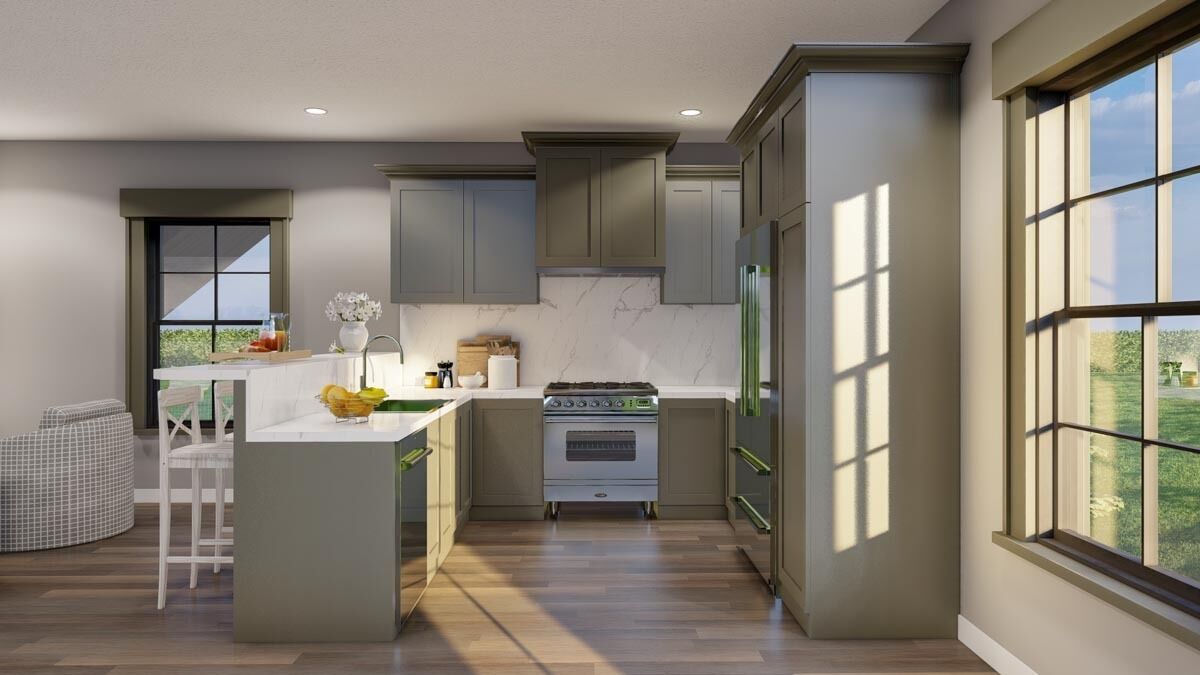
Interior 8. Plan MK-70859-1,5-duplex
HOUSE PLAN IMAGE 8
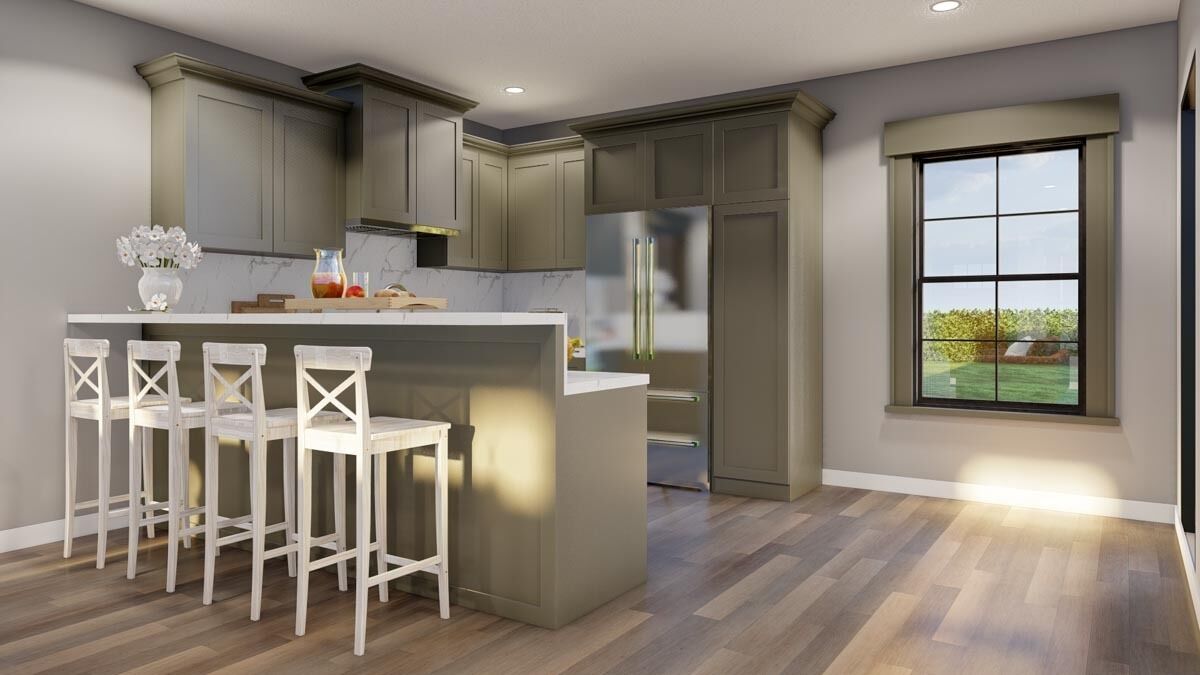
Interior 9. Plan MK-70859-1,5-duplex
HOUSE PLAN IMAGE 9
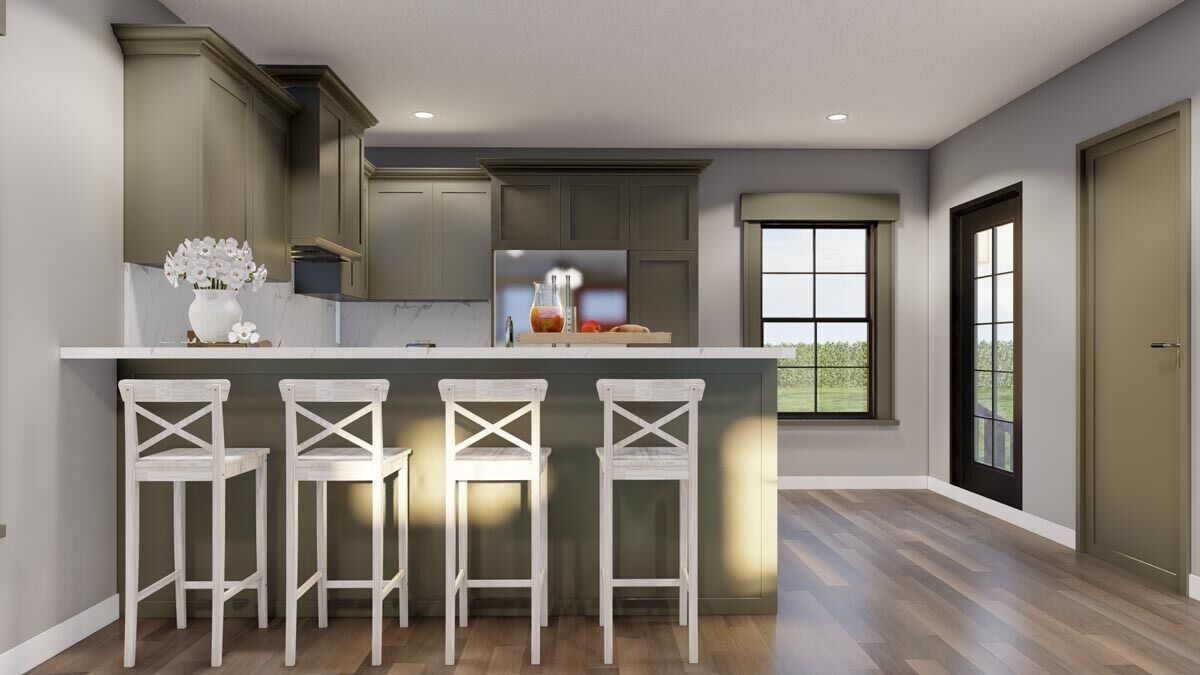
Interior 10. Plan MK-70859-1,5-duplex
HOUSE PLAN IMAGE 10
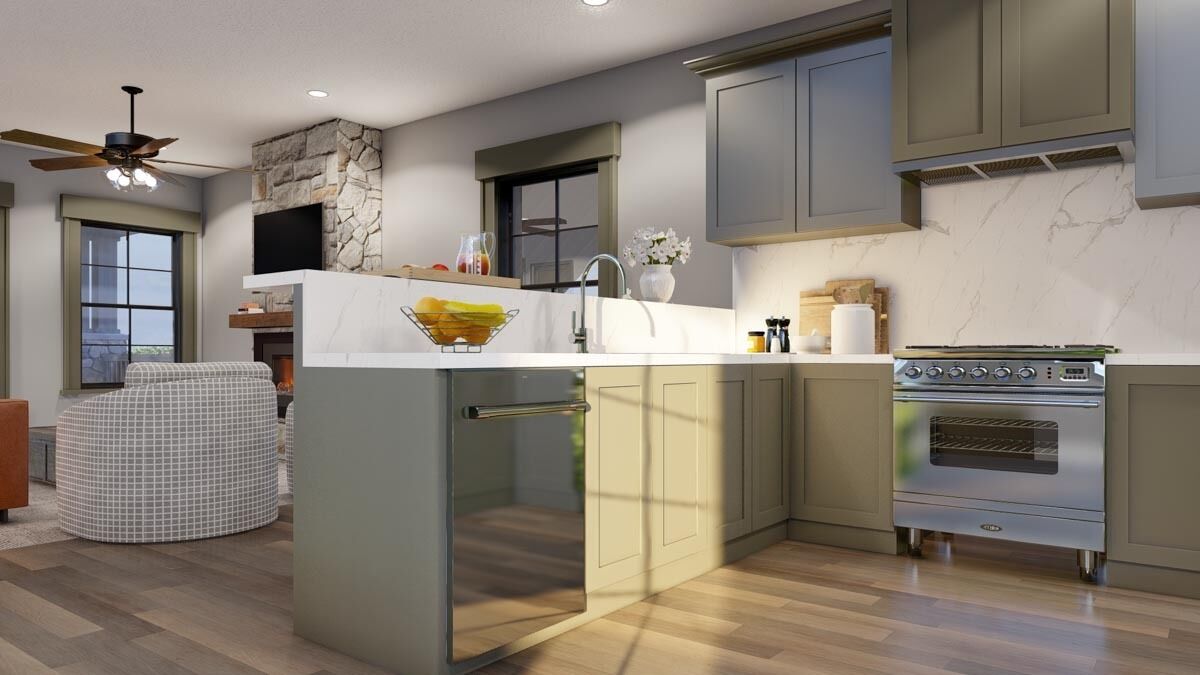
Interior 11. Plan MK-70859-1,5-duplex
HOUSE PLAN IMAGE 11
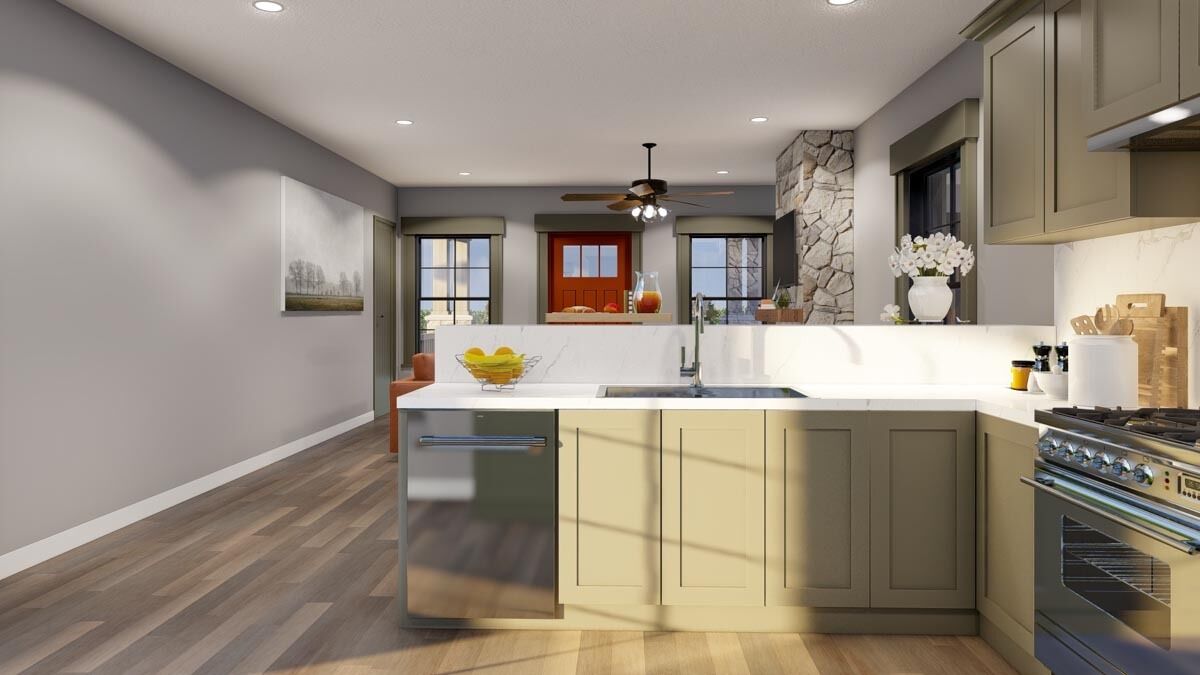
Interior 12. Plan MK-70859-1,5-duplex
HOUSE PLAN IMAGE 12
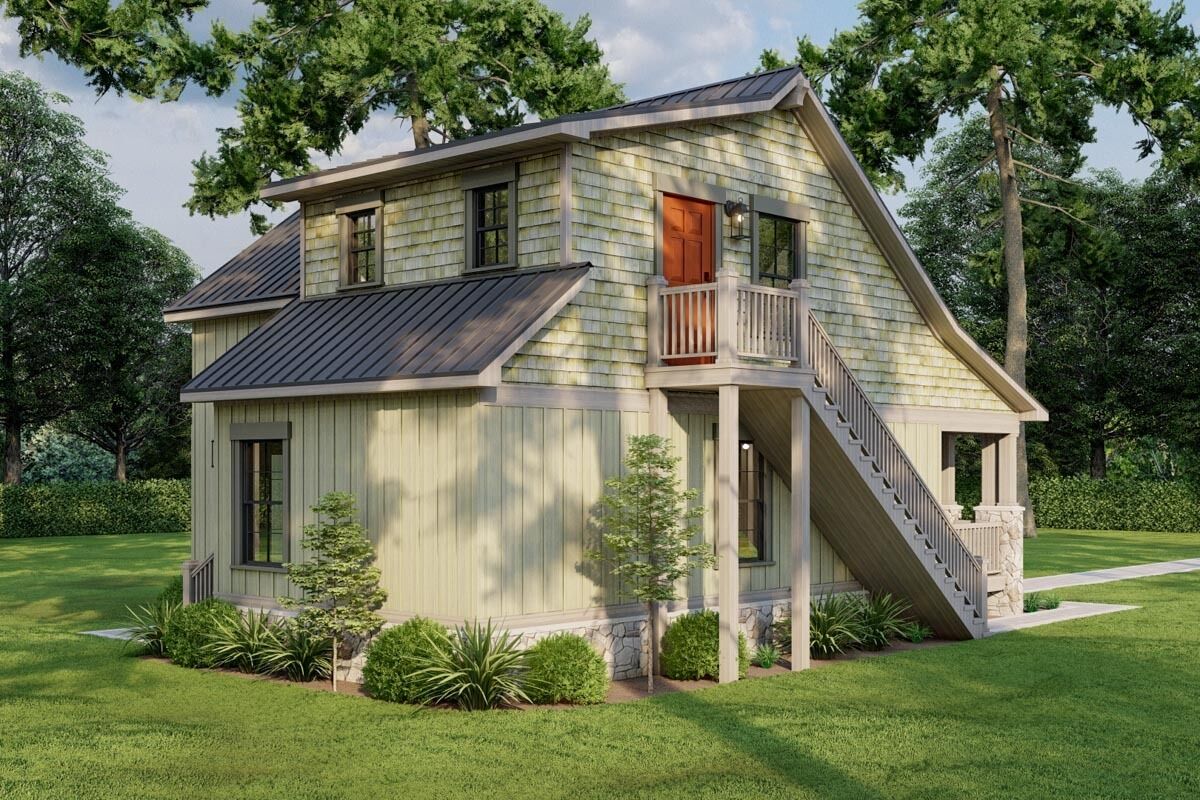
Interior 13. Plan MK-70859-1,5-duplex
HOUSE PLAN IMAGE 13
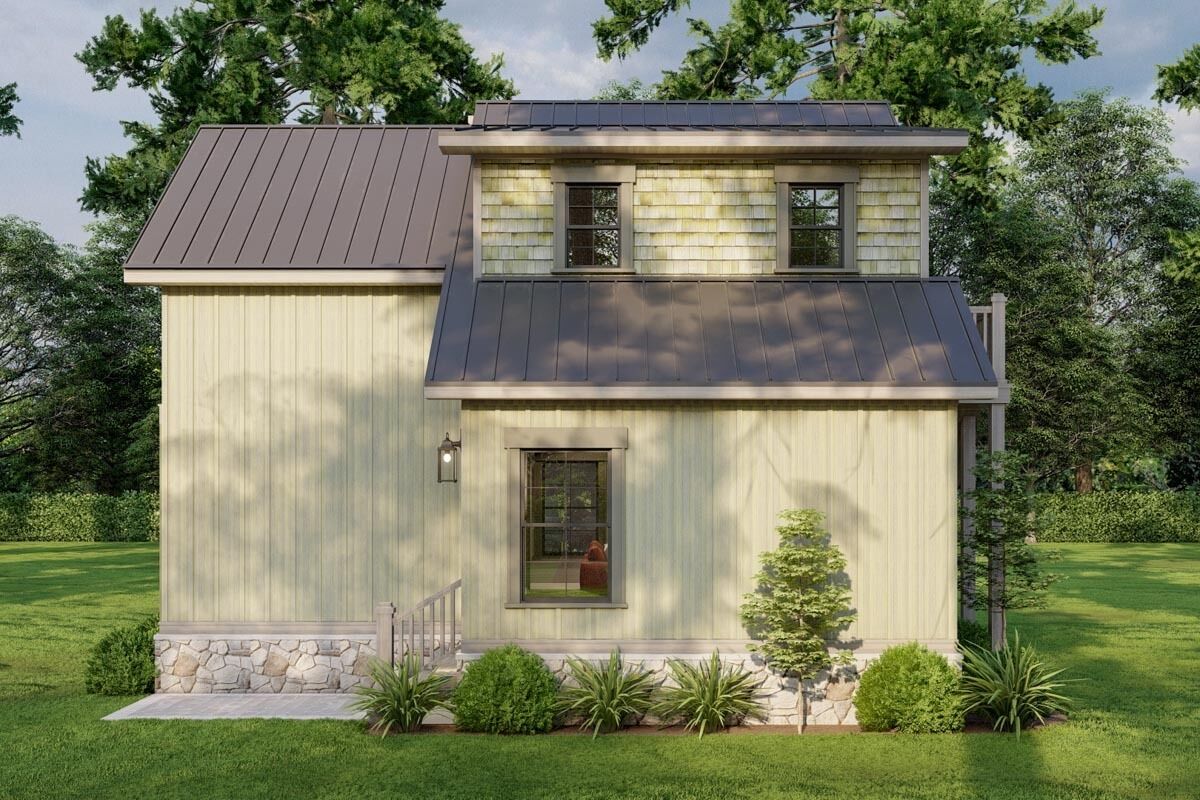
Interior 14. Plan MK-70859-1,5-duplex
HOUSE PLAN IMAGE 14
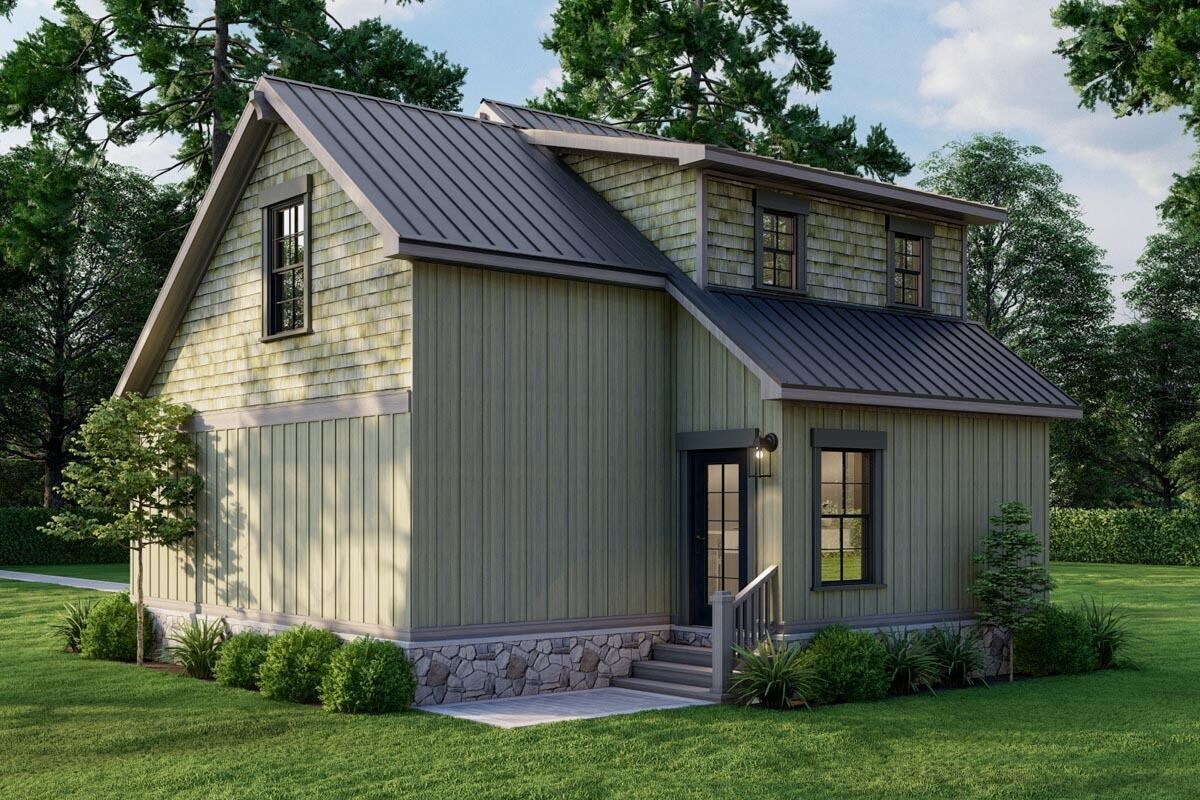
Interior 15. Plan MK-70859-1,5-duplex
Floor Plans
See all house plans from this designerConvert Feet and inches to meters and vice versa
| ft | in= | m |
Only plan: $250 USD.
Order Plan
HOUSE PLAN INFORMATION
Floor
1,5
Bedroom
2
Bath
2
Total heating area
125 m2
1st floor square
71.4 m2
2nd floor square
53.5 m2
House width
9.4 m
House depth
11.6 m
Ridge Height
6.7 m
1st Floor ceiling
2.4 m
2nd Floor ceiling
2.4 m
Exterior wall thickness
2x6
Wall insulation
3.35 Wt(m2 h)
Facade cladding
- stone
- wood shakes
- board and batten siding
Living room feature
- fireplace
- open layout
Kitchen feature
- penisula eating
