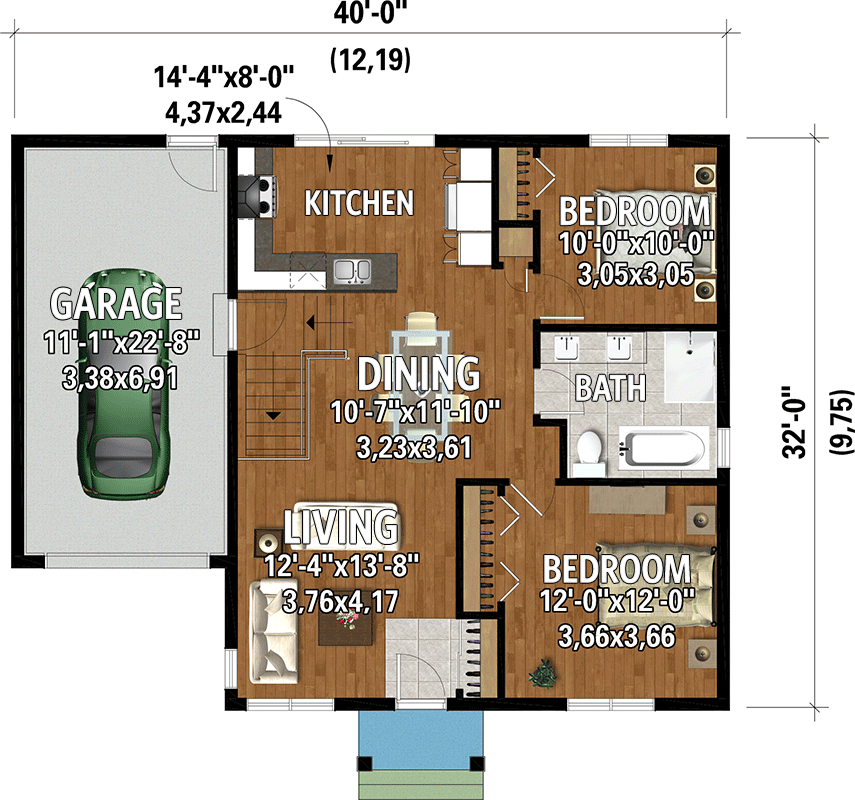2 Bed Cottage House Plan Under 90 Square Meters With Daylight Basement and Garage: PM-801100-1-2
Page has been viewed 37 times
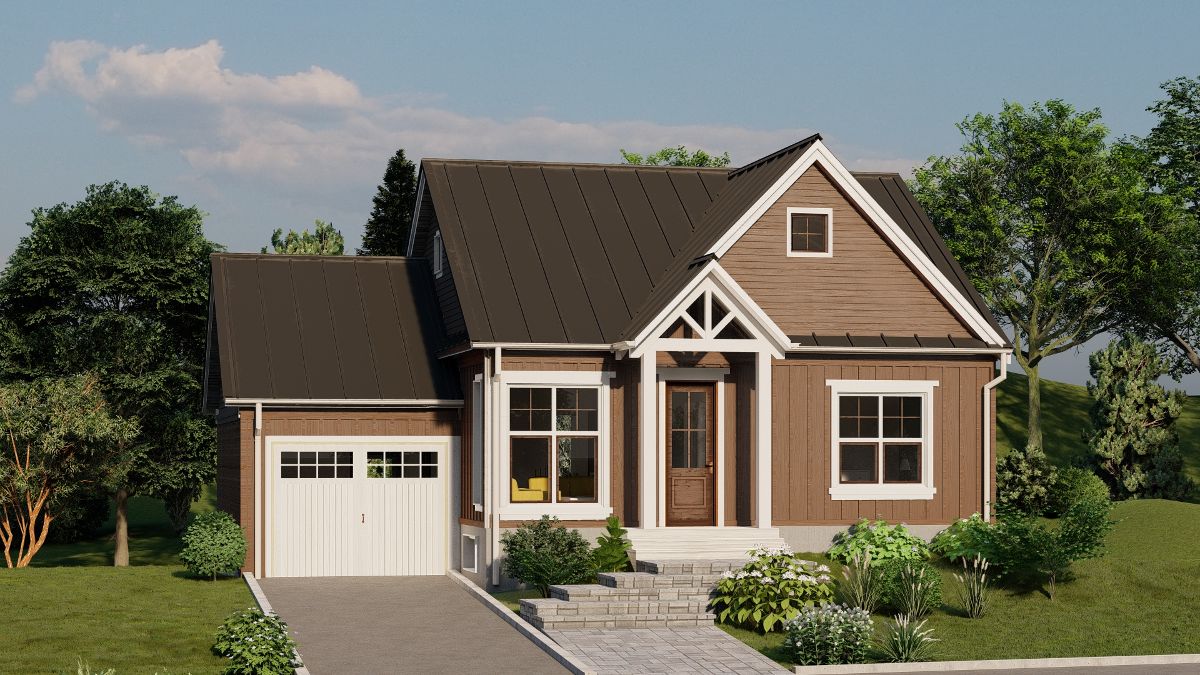
House Plan PM-801100-1-2
Mirror reverse- With 83 square meters of living area, this open-concept cottage house design offers two bedrooms, one bathroom, and a single-car garage.
- The kitchen, dining area, and living room are all open floor plans.
- The bathroom is situated between the two bedrooms.
- The kitchen's rear wall has sliding doors that lead to the backyard.
WOOD SIDING
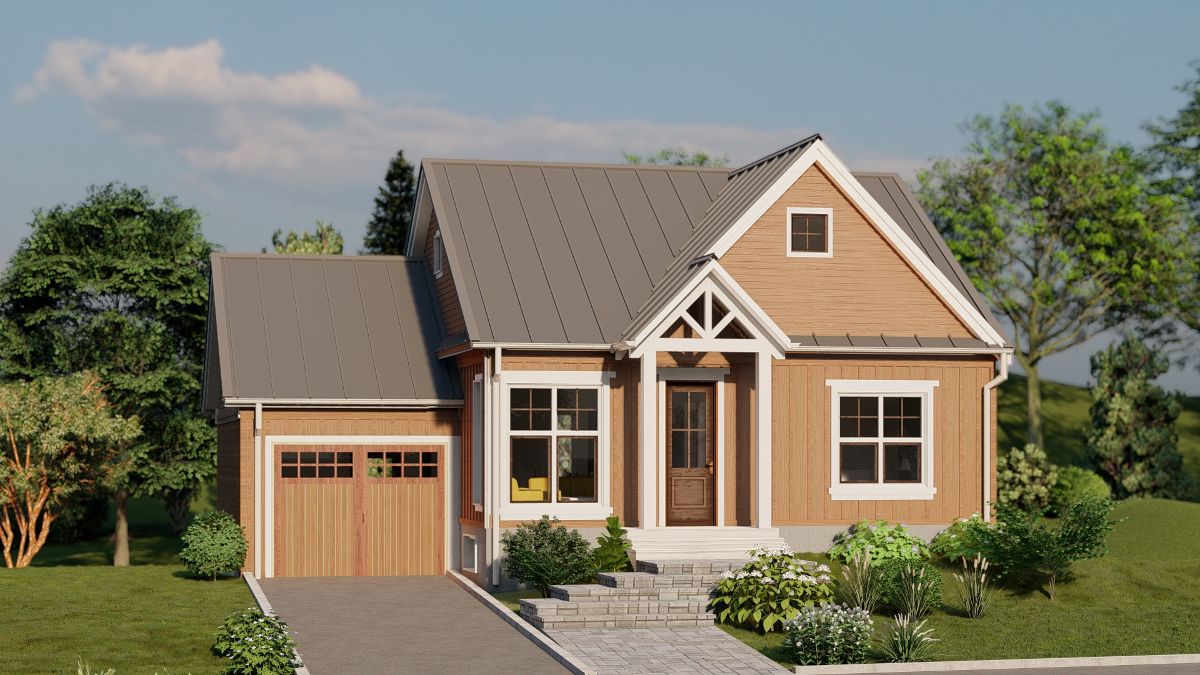
Деревянный фасад
WHITE SIDING
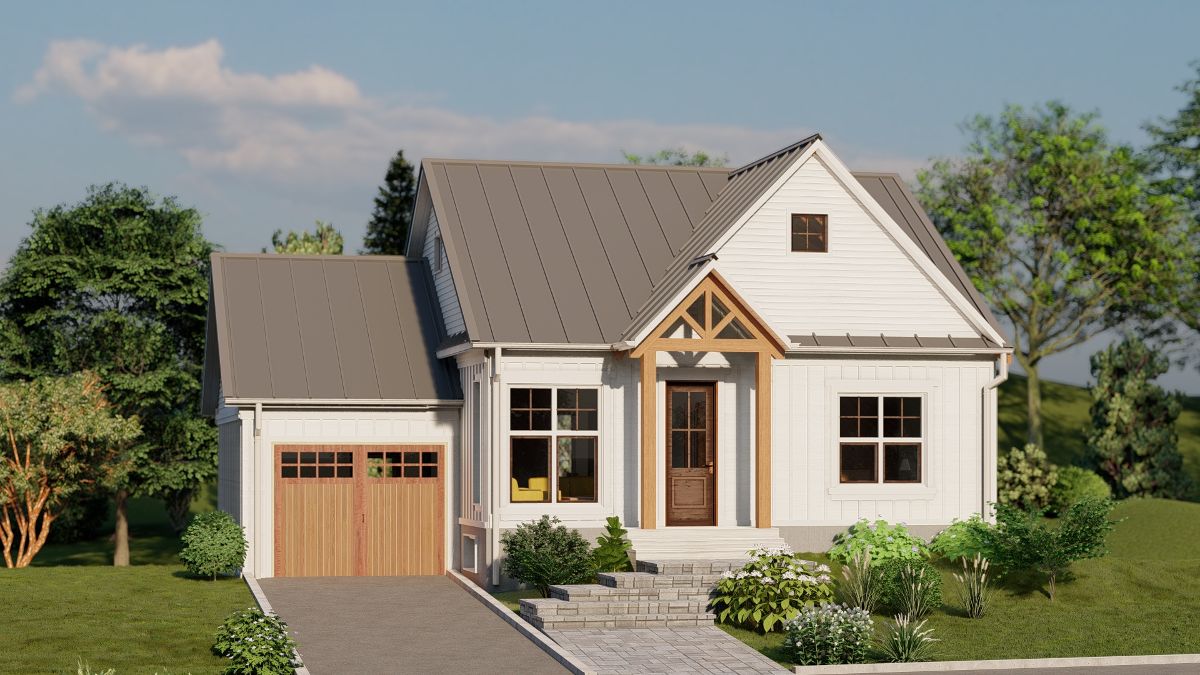
Белый сайдинг
FRONT ELEVATION
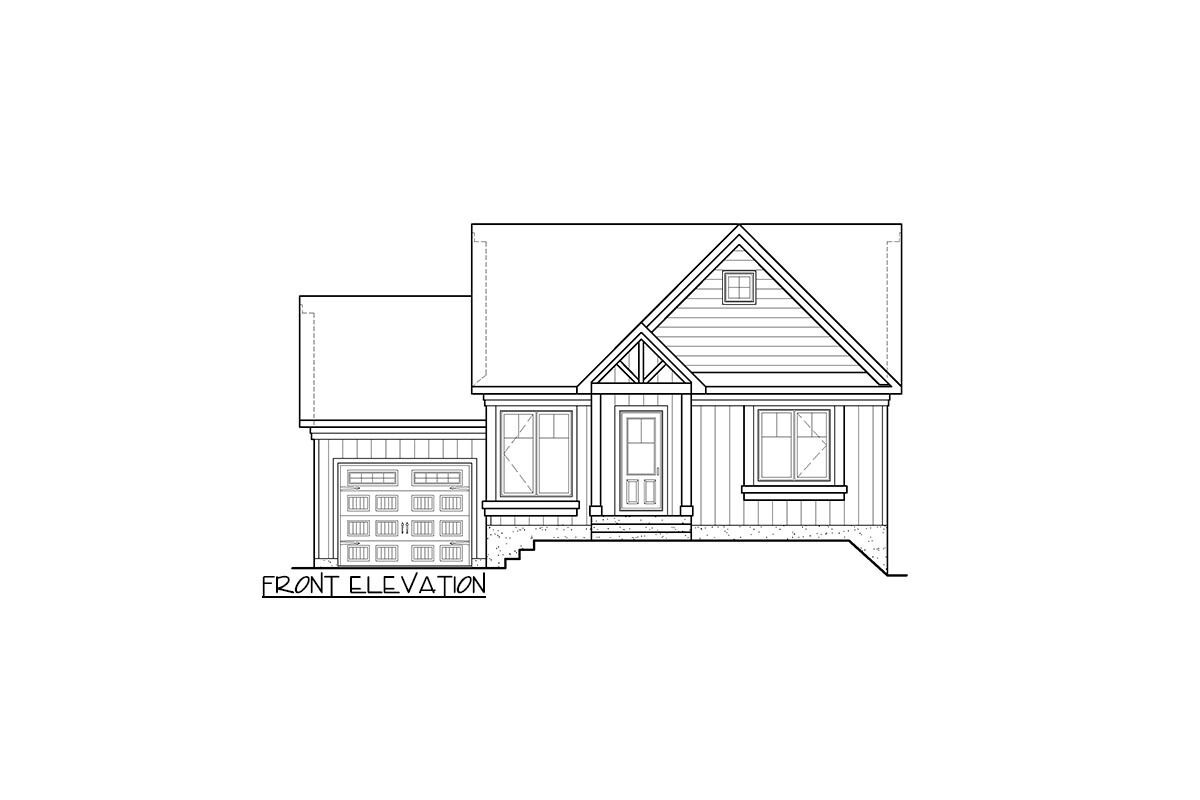
Передний фасад
LEFT ELEVATION
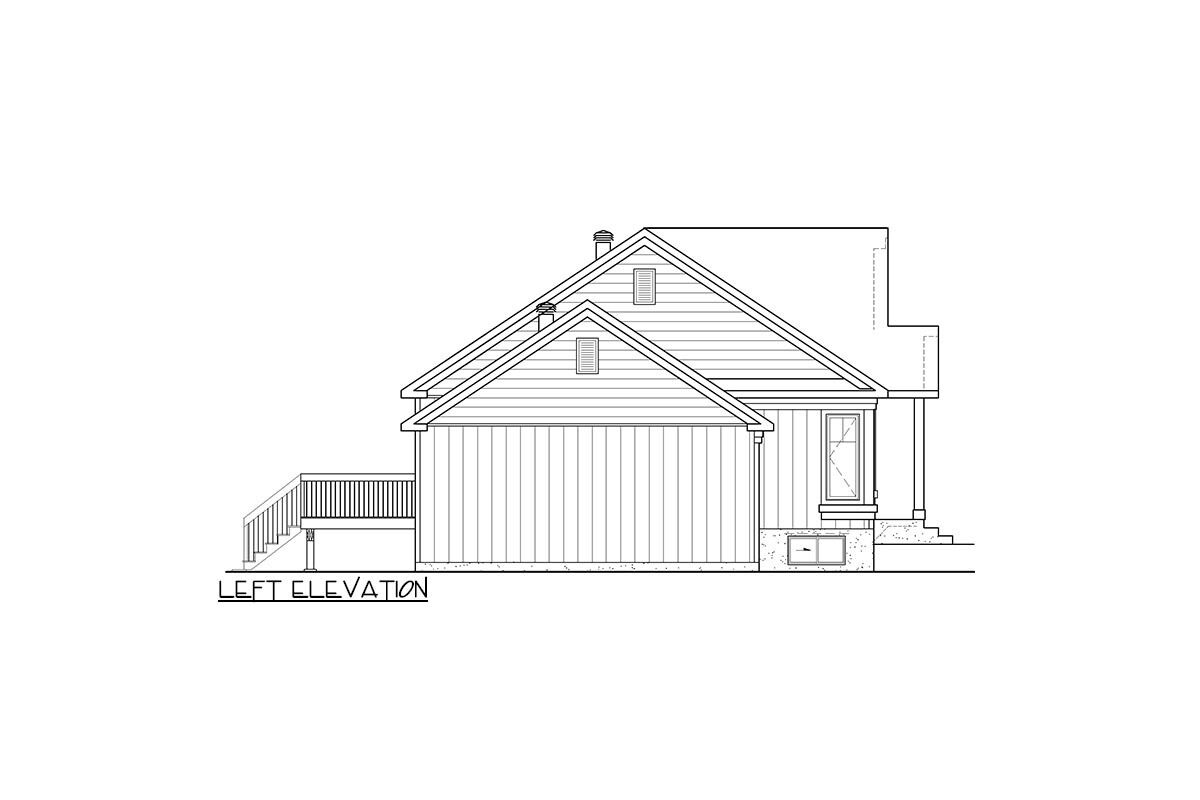
Левый фасад
REAR ELEVATION
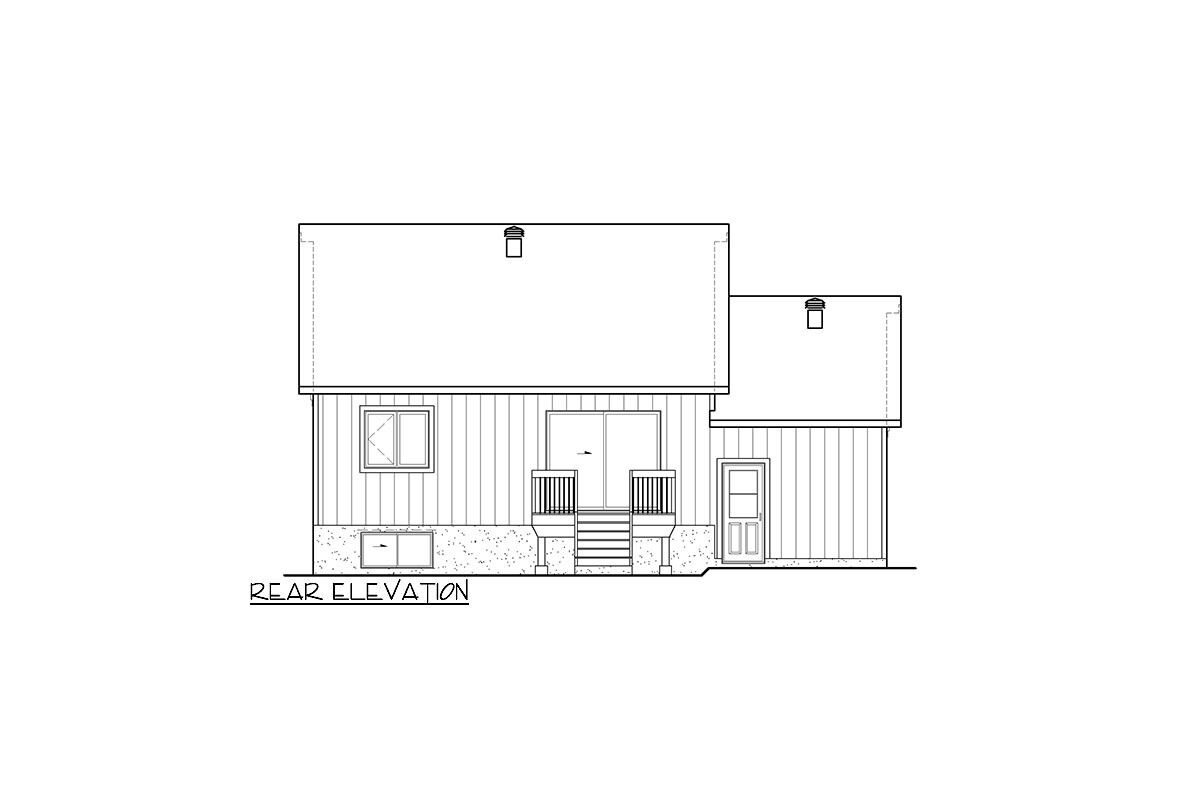
Задний фасад
RIGHT ELEVATION
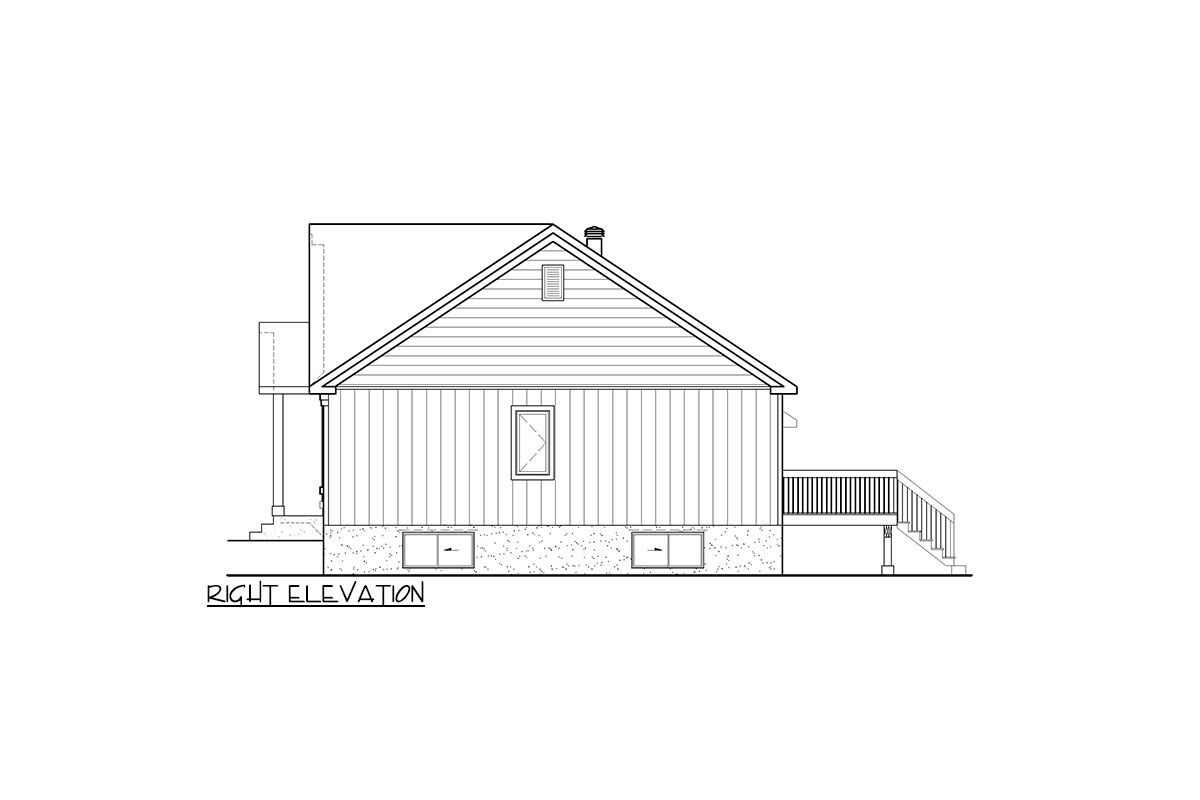
Правый фасад
Floor Plans
See all house plans from this designerConvert Feet and inches to meters and vice versa
| ft | in= | m |
Only plan: $225 USD.
Order Plan
HOUSE PLAN INFORMATION
Floor
1
Bedroom
2
Bath
1
Cars
1
Total heating area
83.2 m2
1st floor square
83.2 m2
House width
12.2 m
House depth
9.8 m
Ridge Height
7.3 m
1st Floor ceiling
2.4 m
Garage type
- Attached
Garage Location
Front
Garage area
26.8 m2
Exterior wall thickness
0.15
Wall insulation
3.35 Wt(m2 h)
Facade cladding
- horizontal siding
- vertical siding
Living room feature
- open layout
Kitchen feature
- kitchen island
