73 square metres, two-bedroom country cottage plan with an open concept layout NWL-677034-1-3
Page has been viewed 397 times
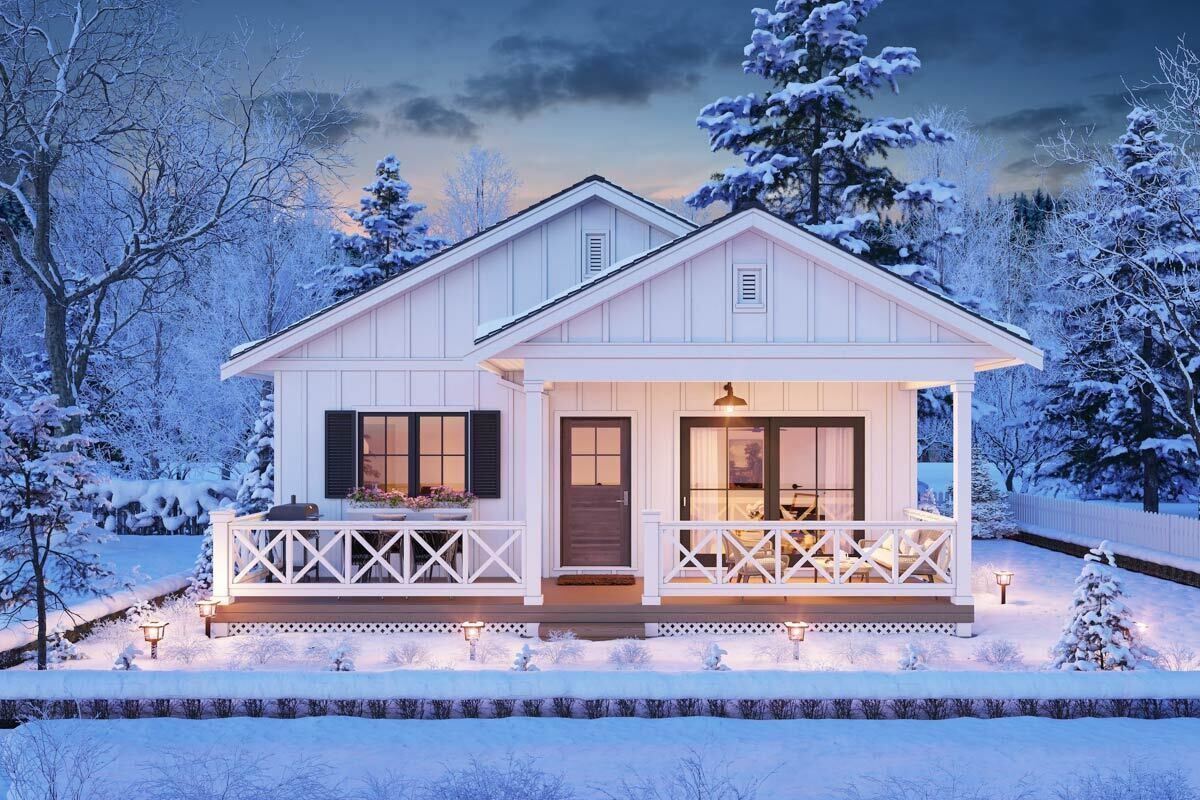
House Plan NWL-677034-1-3
Mirror reverse- In front, an open concept layout gives you a kitchen on the left with a double sink set below windows looking out front and the living room on the right.
- A covered porch and adjacent open deck give you fresh air to enjoy.
- This country cottage house plan can be built as a rental property, a second home, or as a downsizing solution.
- The bedrooms are in the back and are separated by a shared bathroom to maximise your privacy.
FRONT VIEW
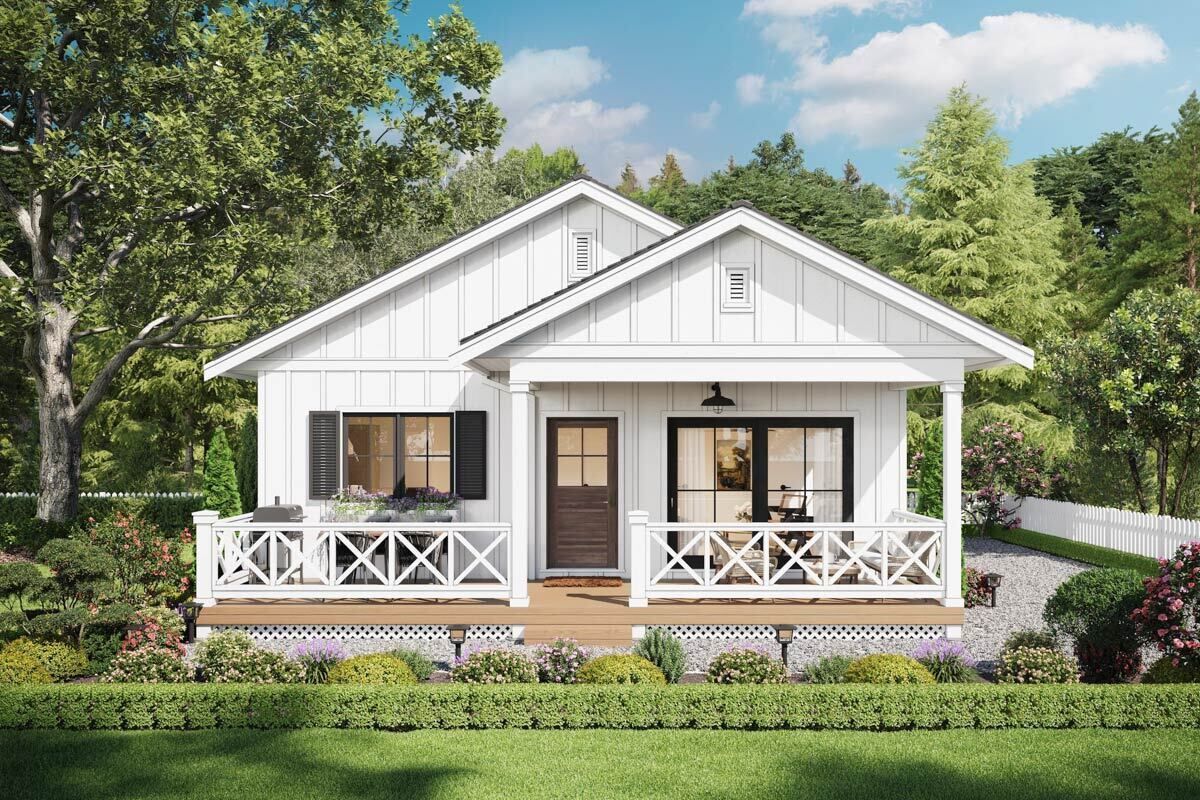
Вид спереди
FRONT VIEW 2
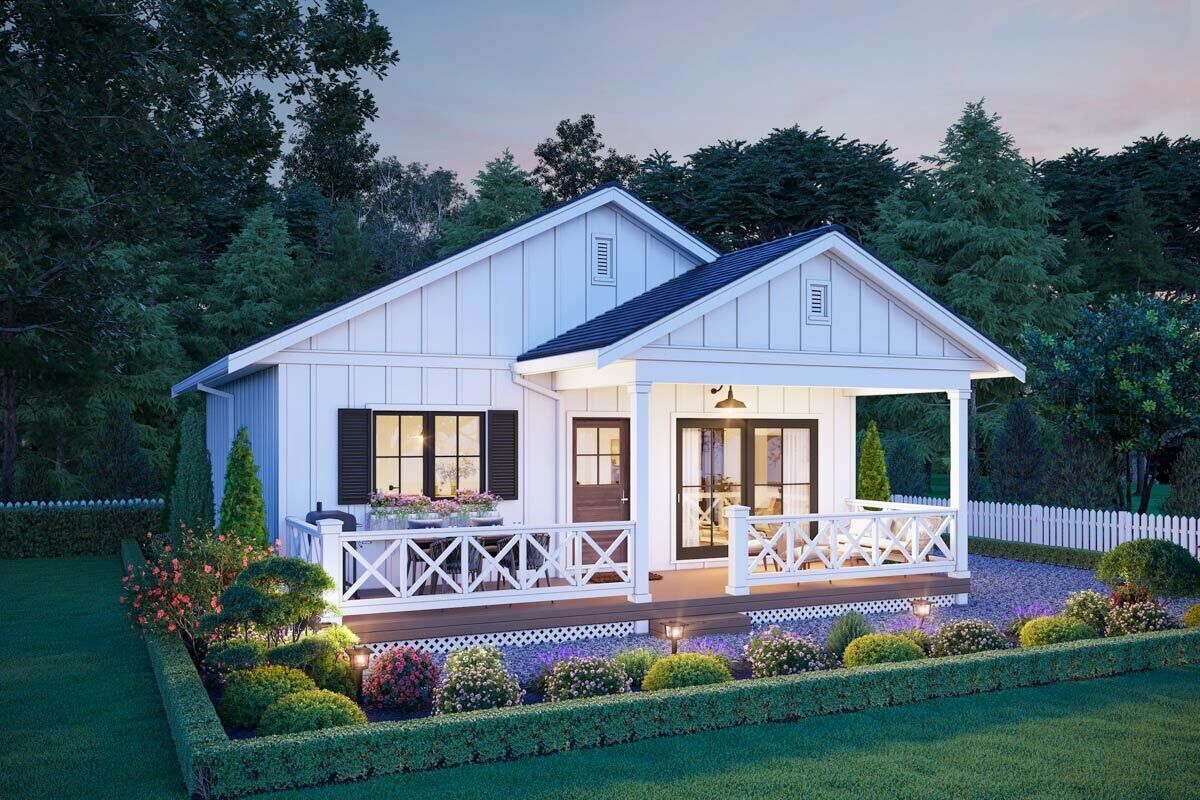
Вид спереди 2
THE GREAT ROOM
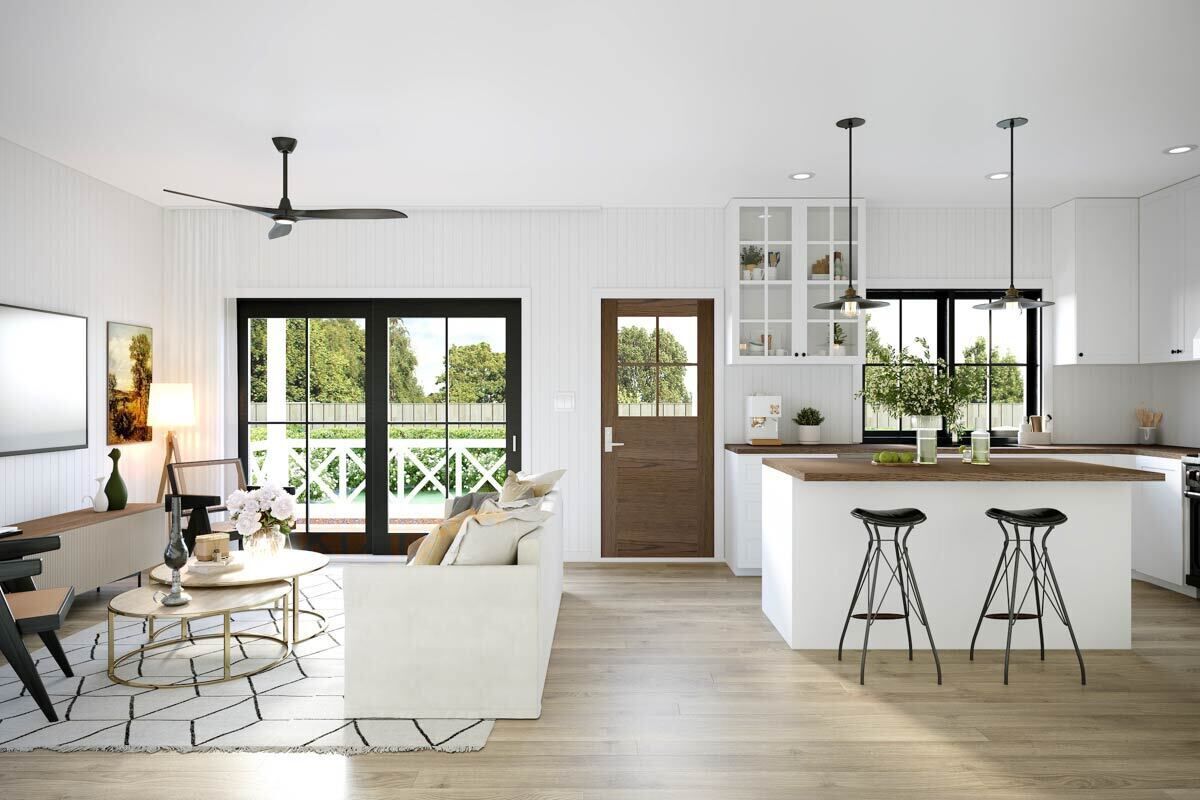
Гостиная
FRONT ELEVATION
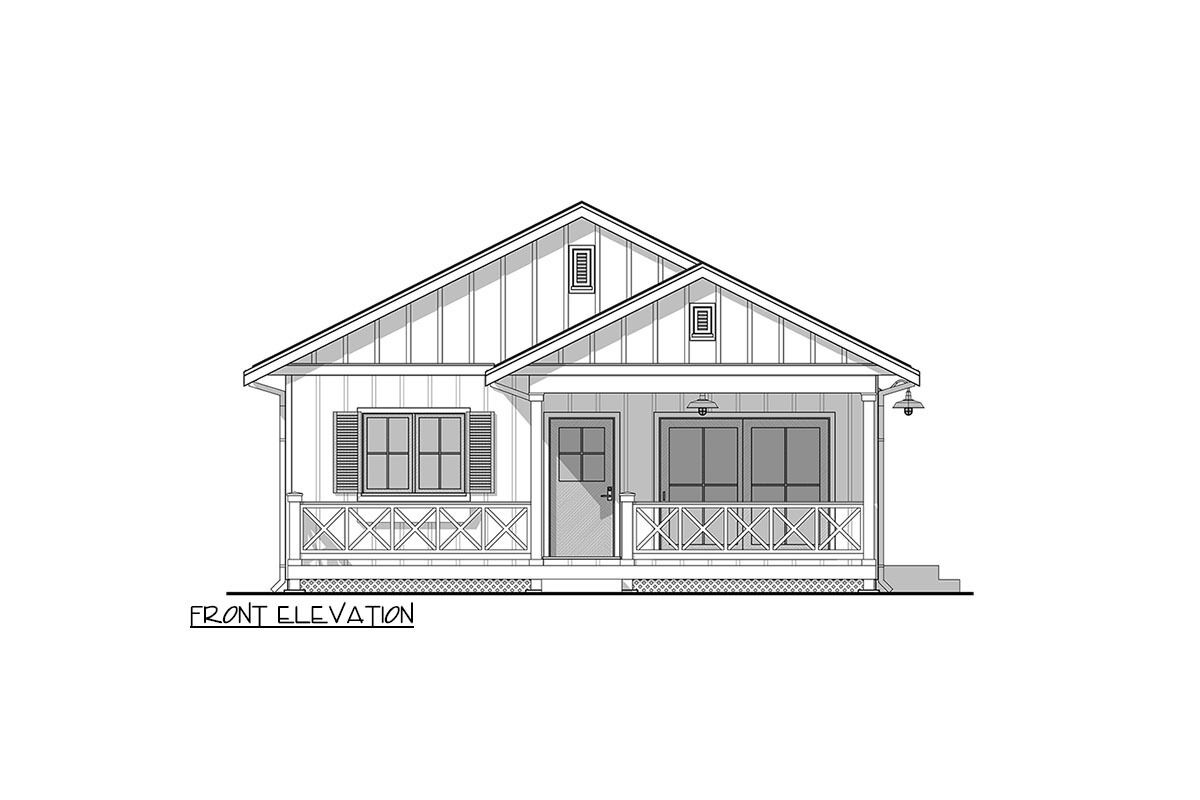
Передний фасад
LEFT ELEVATION
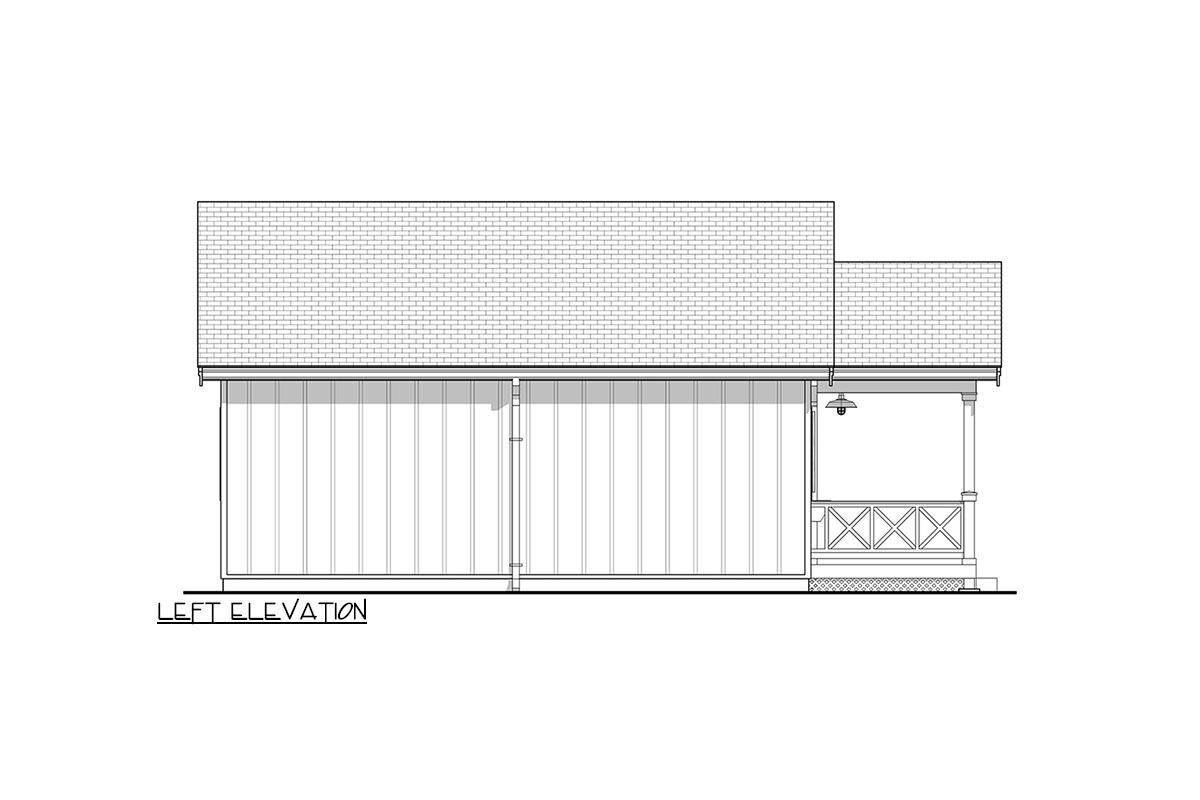
Левый фасад
REAR ELEVATION
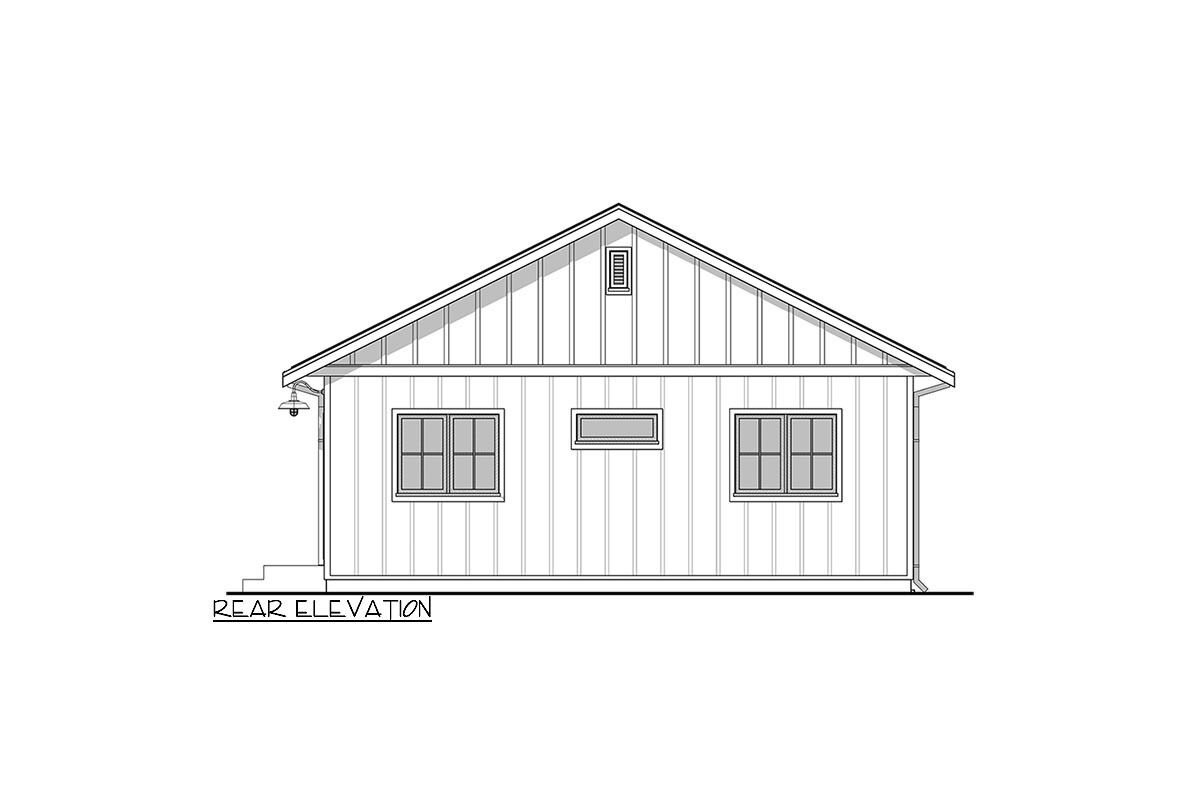
Задний фасад
RIGHT ELEVATION
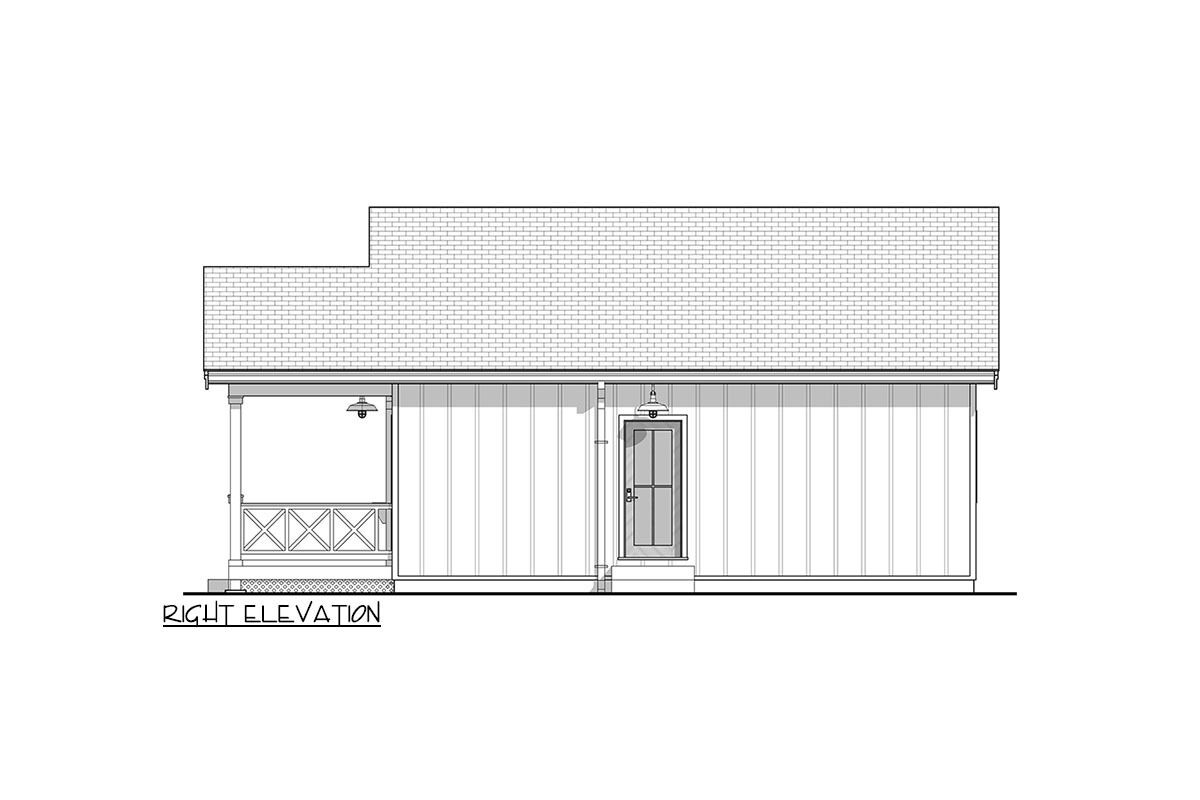
Правый фасад
Floor Plans
See all house plans from this designerConvert Feet and inches to meters and vice versa
| ft | in= | m |
Only plan: $250 USD.
Order Plan
HOUSE PLAN INFORMATION
Floor
1
Bedroom
2
Bath
1
Cars
none
Total heating area
72.8 m2
1st floor square
72.8 m2
House width
8.5 m
House depth
11 m
Ridge Height
5.2 m
1st Floor ceiling
2.7 m
Exterior wall thickness
0.15
Wall insulation
3.35 Wt(m2 h)
Facade cladding
- vertical siding
Living room feature
- open layout
- sliding doors
- entry to the porch
Kitchen feature
- kitchen island






