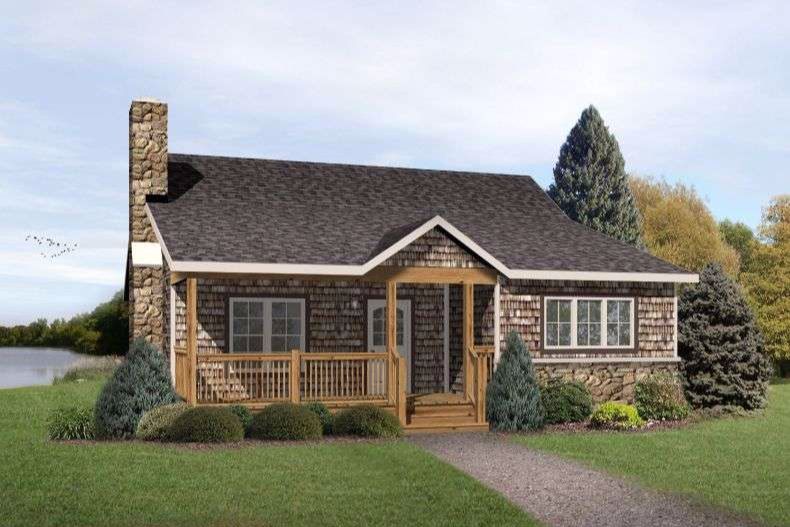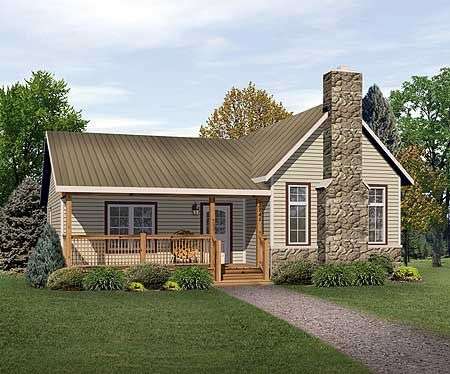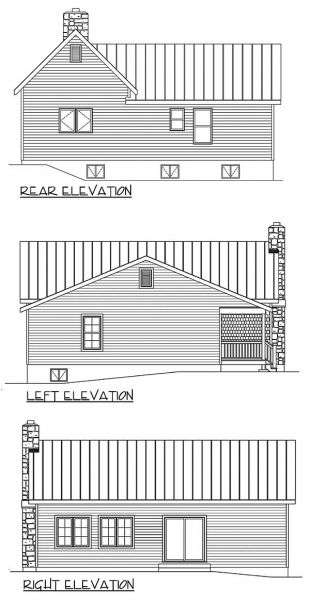Plan SL-22080-1-2: One-story 2 Bedroom Country House Plan For Narrow Lot
Page has been viewed 528 times

HOUSE PLAN IMAGE 1

Фото 2. Проект SL-22080
HOUSE PLAN IMAGE 2

Фото 3. Проект SL-22080
Floor Plans
See all house plans from this designerConvert Feet and inches to meters and vice versa
| ft | in= | m |
Only plan: $150 USD.
Order Plan
HOUSE PLAN INFORMATION
Quantity
Floor
1
Bedroom
2
Bath
2
Cars
none
Dimensions
Total heating area
119.1 m2
1st floor square
119.1 m2
House width
11.4 m
House depth
12.4 m
Ridge Height
5.9 m
Main roof pitch
19°
Rafters
- wood trusses
Kitchen feature
- kitchen island
Bedroom features
- Walk-in closet
- First floor master






