Plan MM-1030-1-4: One-story 4 Bed House Plan With Home Office
Page has been viewed 432 times

HOUSE PLAN IMAGE 1

Вид сзади
HOUSE PLAN IMAGE 2
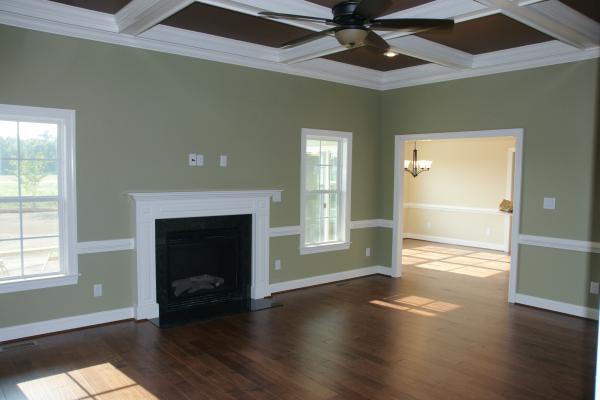
Новая гостиная с красивым потолком
HOUSE PLAN IMAGE 3
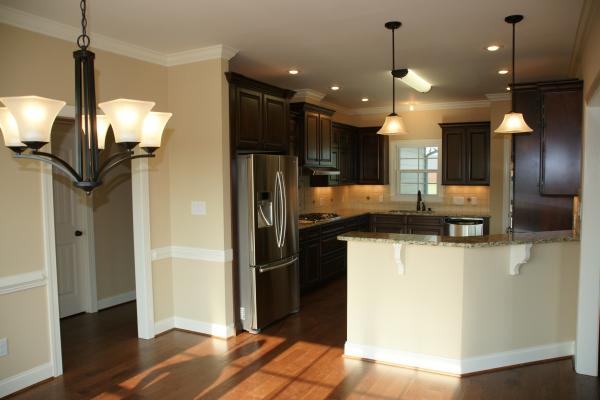
Уютный дом
HOUSE PLAN IMAGE 4
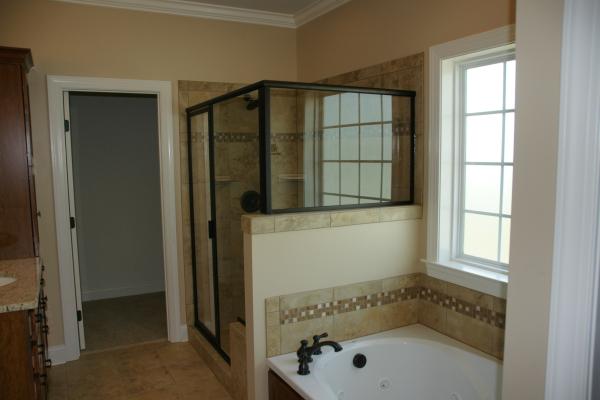
Проект каркасного дома
HOUSE PLAN IMAGE 5
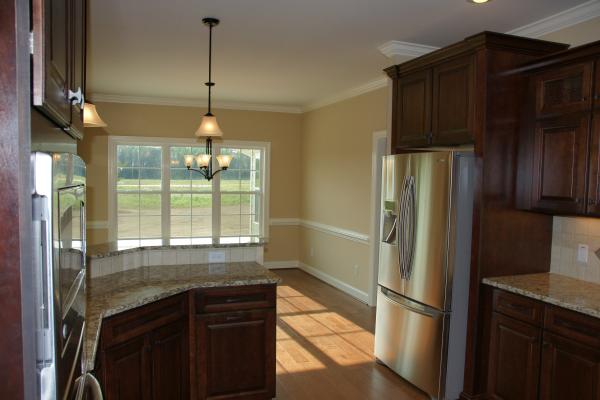
Удобный дом
HOUSE PLAN IMAGE 6
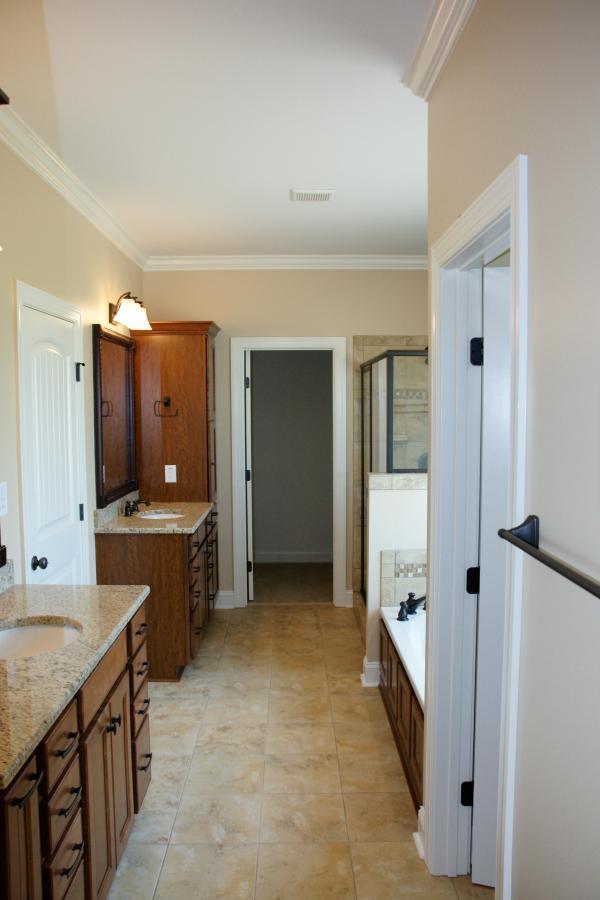
Комфортный дом
HOUSE PLAN IMAGE 7
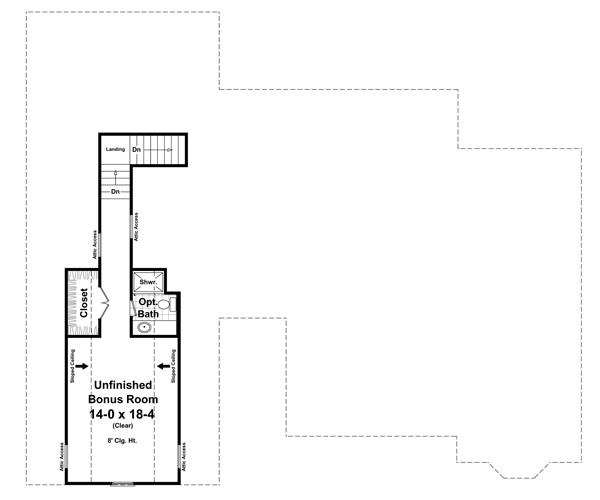
План мансарды
Floor Plans
See all house plans from this designerConvert Feet and inches to meters and vice versa
| ft | in= | m |
Only plan: $250 USD.
Order Plan
HOUSE PLAN INFORMATION
Quantity
Floor
1
Bedroom
4
Bath
2
Cars
2
Half bath
1
Dimensions
Total heating area
205.5 m2
1st floor square
205.5 m2
House width
21.5 m
House depth
19.2 m
Ridge Height
8.6 m
1st Floor ceiling
2.7 m
2nd Floor ceiling
2.4 m
Walls
Exterior wall thickness
2x4
Wall insulation
2.64 Wt(m2 h)
Main roof pitch
45°
Secondary roof pitch
15°
Rafters
- lumber
Living room feature
- fireplace
- open layout
Kitchen feature
- pantry
Garage type
- Attached
Garage Location
front
Garage area
74.6 m2






