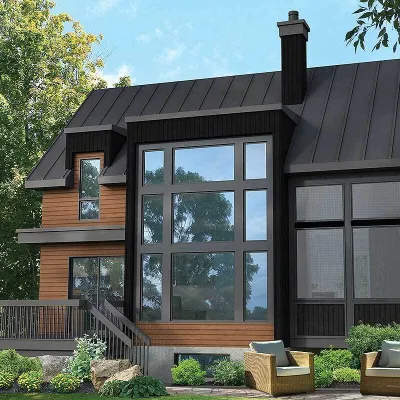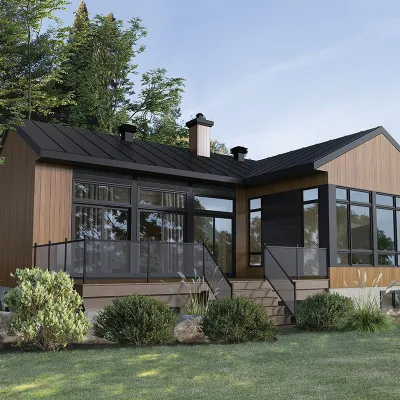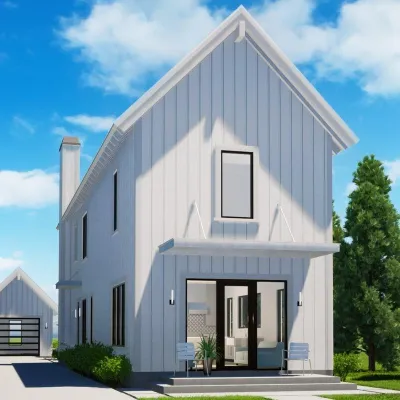113 Sq M Scandinavian House Plan With 2 Bedrooms And Large Windows: PD-90344-1-2
Page has been viewed 183 times
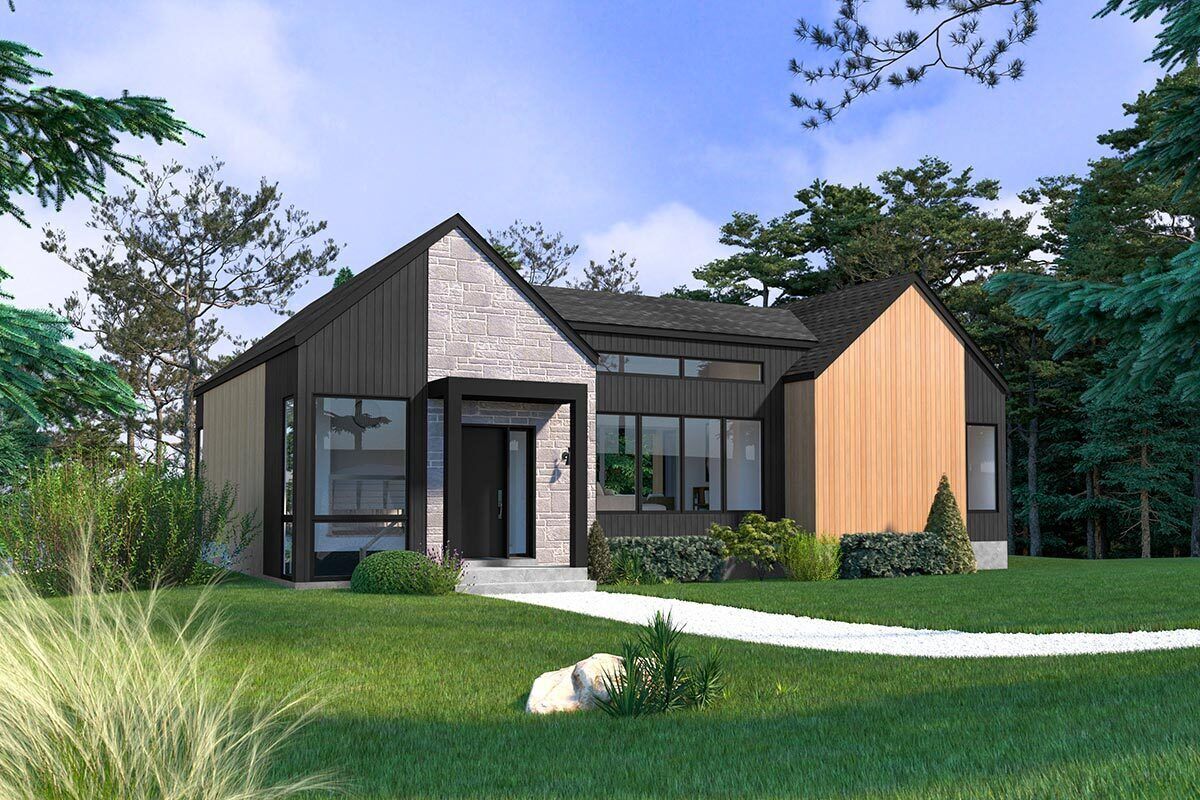
House Plan PD-90344-1-2
Mirror reverse- This modern Scandinavian house plan has 2 bedrooms, 1 bath, and 113 square meters of heated living space.
- The exterior has a nice mix of stone, wood, and glass, giving it a nice curb appeal. Inside the covered entry, there's a useful closet on the right and stairs leading down to the unfinished basement on the left.
- The vaulted interior unfolds ahead, with the kitchen flowing into the dining room, windows butting up against each other in the corner, and sliding doors leading to the covered outdoor space.
The living room is located in the center of the house and features oversized windows in the front and sliding doors to the outside in the back. - The right side of the house features two bedrooms, each with a walk-in closet, as well as a shared bathroom with a walk-in shower.
REAR VIEW
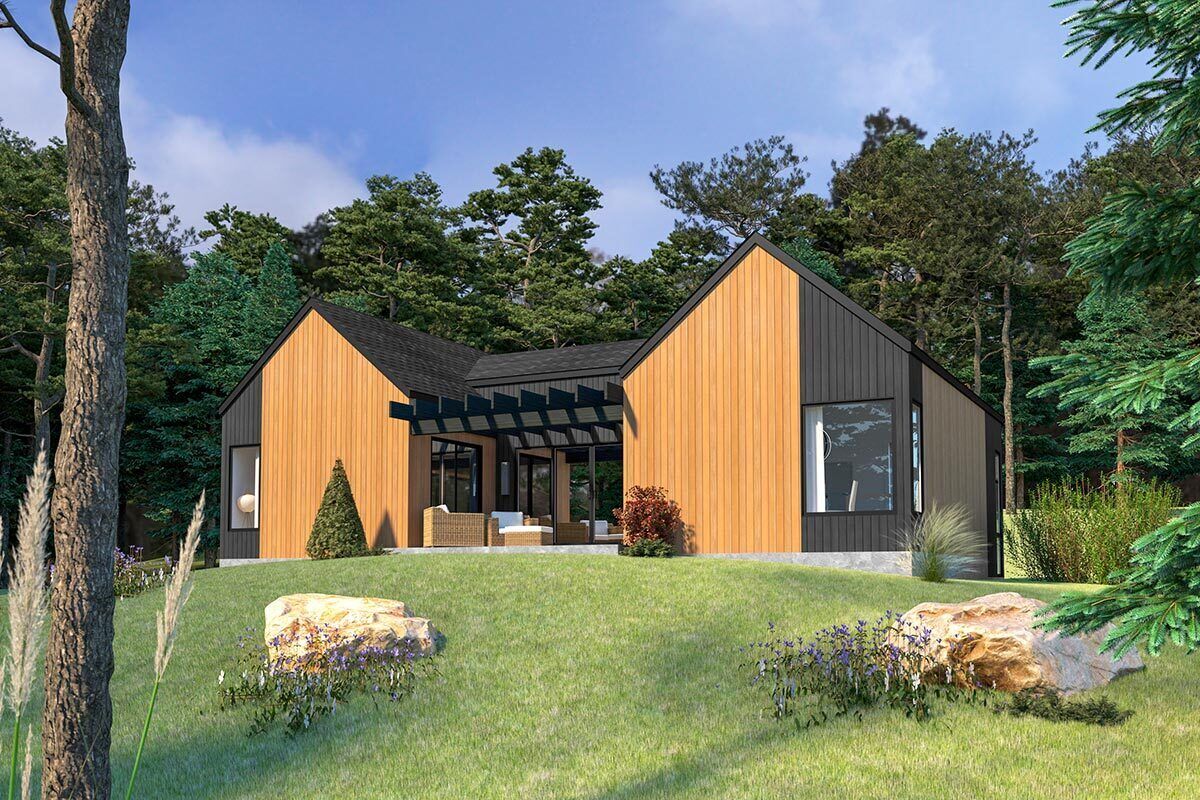
Вид сзади
FRONT ELEVATION
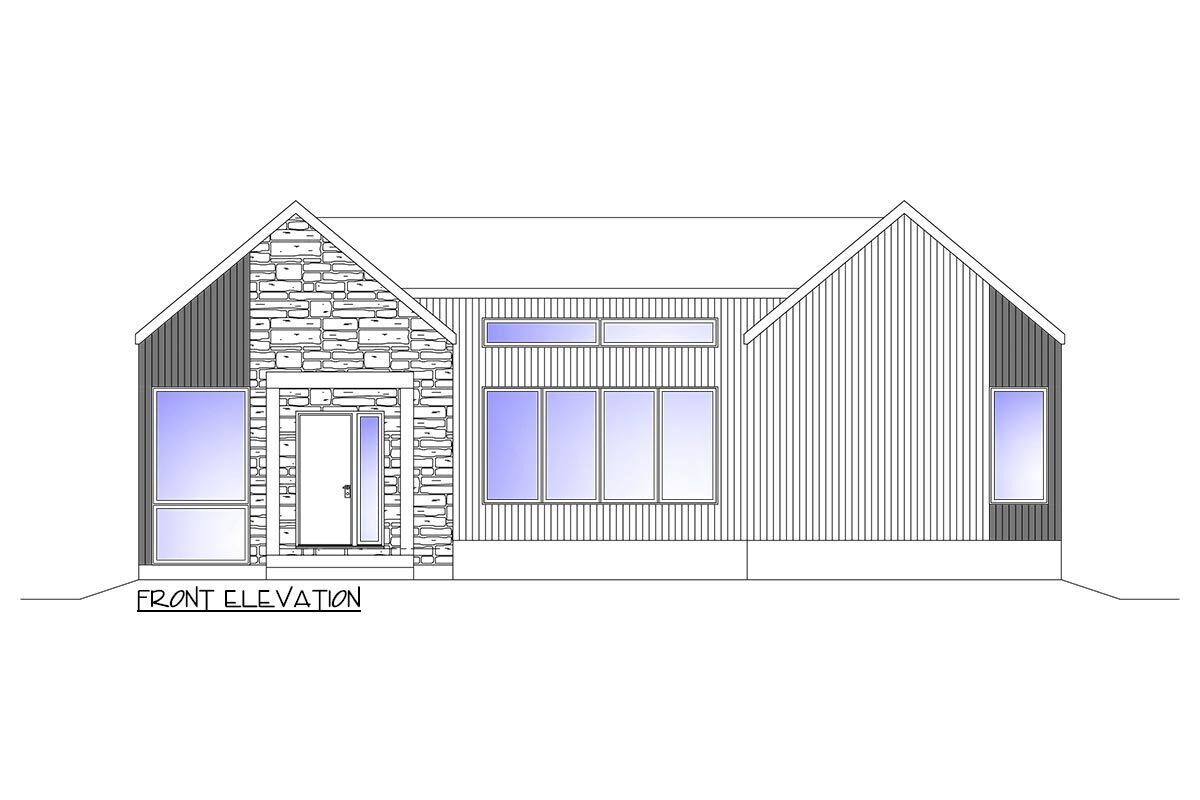
Передний фасад
LEFT ELEVATION
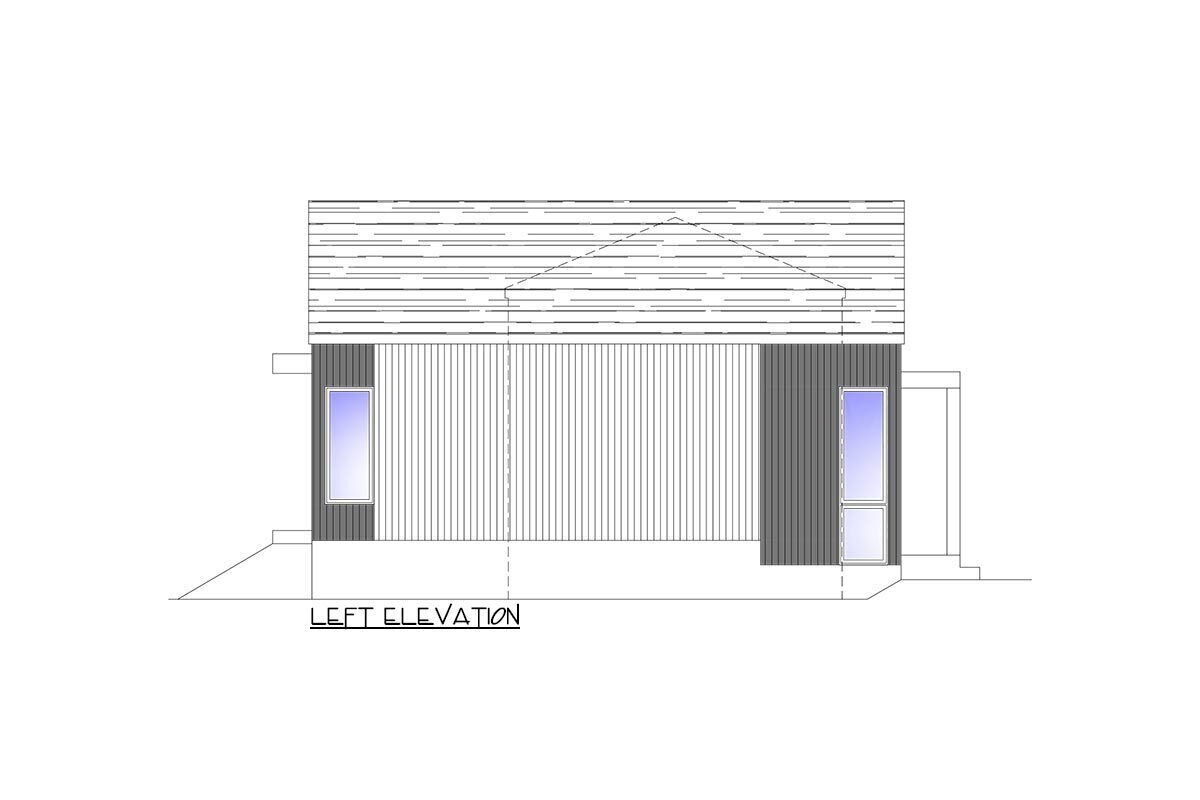
Левый фасад
REAR ELEVATION
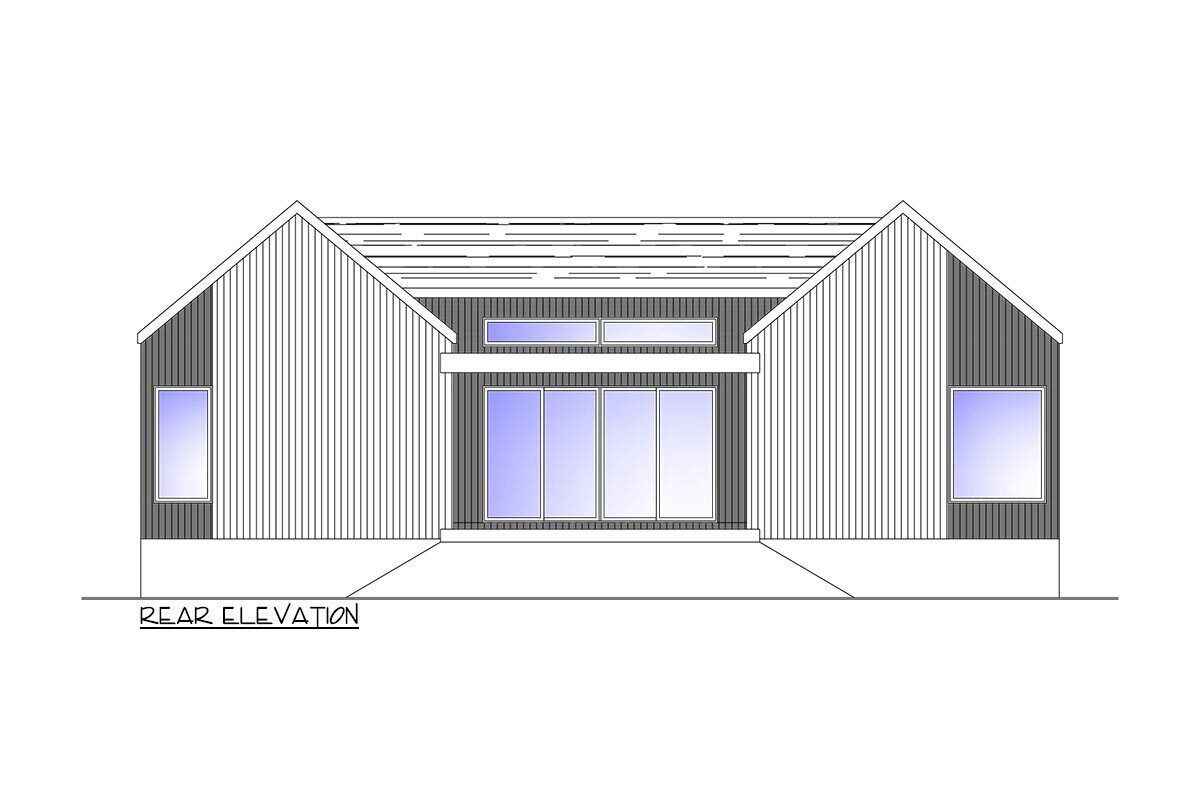
Задний фасад
RIGHT ELEVATION
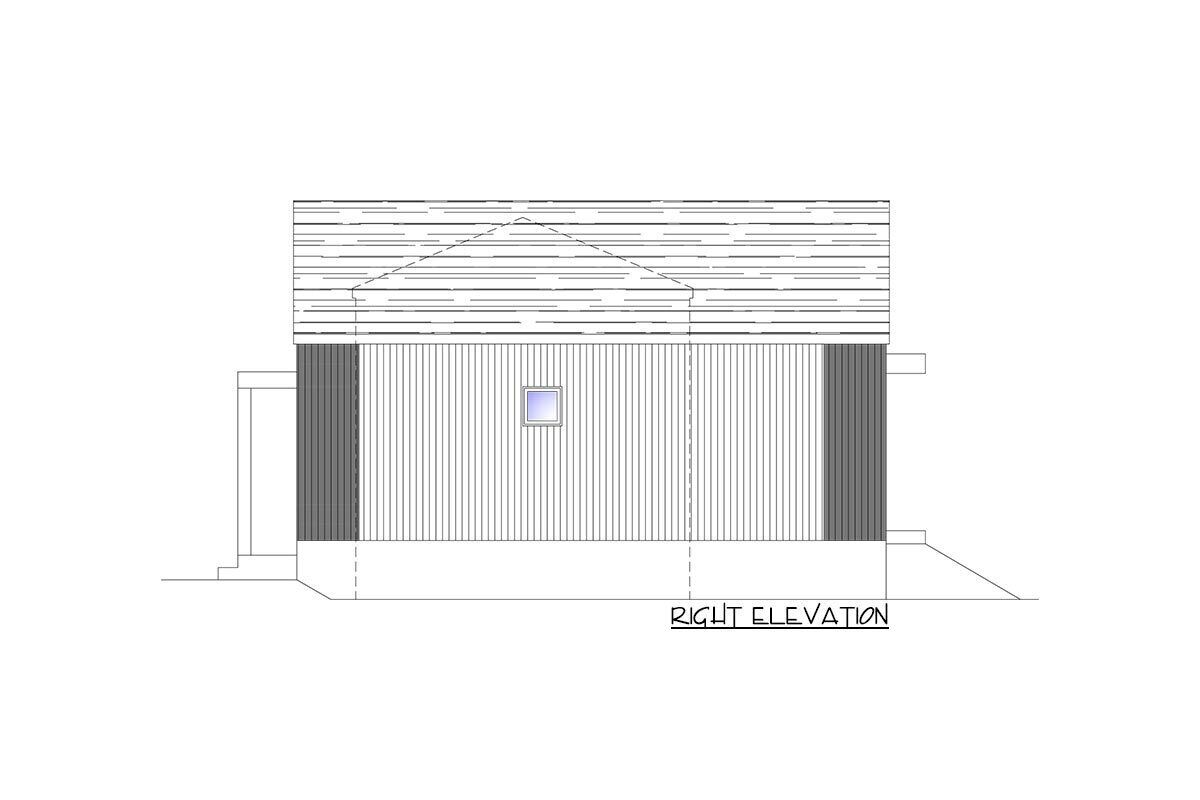
Правый фасад
Floor Plans
See all house plans from this designerConvert Feet and inches to meters and vice versa
| ft | in= | m |
Only plan: $325 USD.
Order Plan
HOUSE PLAN INFORMATION
Floor
1
Bedroom
2
Bath
1
Cars
none
Total heating area
112.9 m2
1st floor square
112.9 m2
Basement square
112.9 m2
House width
14.3 m
House depth
9.1 m
Ridge Height
6.1 m
1st Floor ceiling
2.4 m
Exterior wall thickness
0.15
Wall insulation
3.35 Wt(m2 h)
Facade cladding
- stone
- wood boarding
- vertical siding
- board and batten siding
Living room feature
- vaulted ceiling
- open layout
- sliding doors
- entry to the porch
- vaulted ceiling
Kitchen feature
- kitchen island
Bedroom features
- Walk-in closet
- Split bedrooms
Floors
House plans by size
- up to 1500 sq.feet
House plan features
Style
Suitable for
- a vacation retreat
- a town
- cold climates
- a young family
- an empty nest
- for a country house



