Two-story house plan with garage, 5 bedrooms and covered terrace
Page has been viewed 868 times
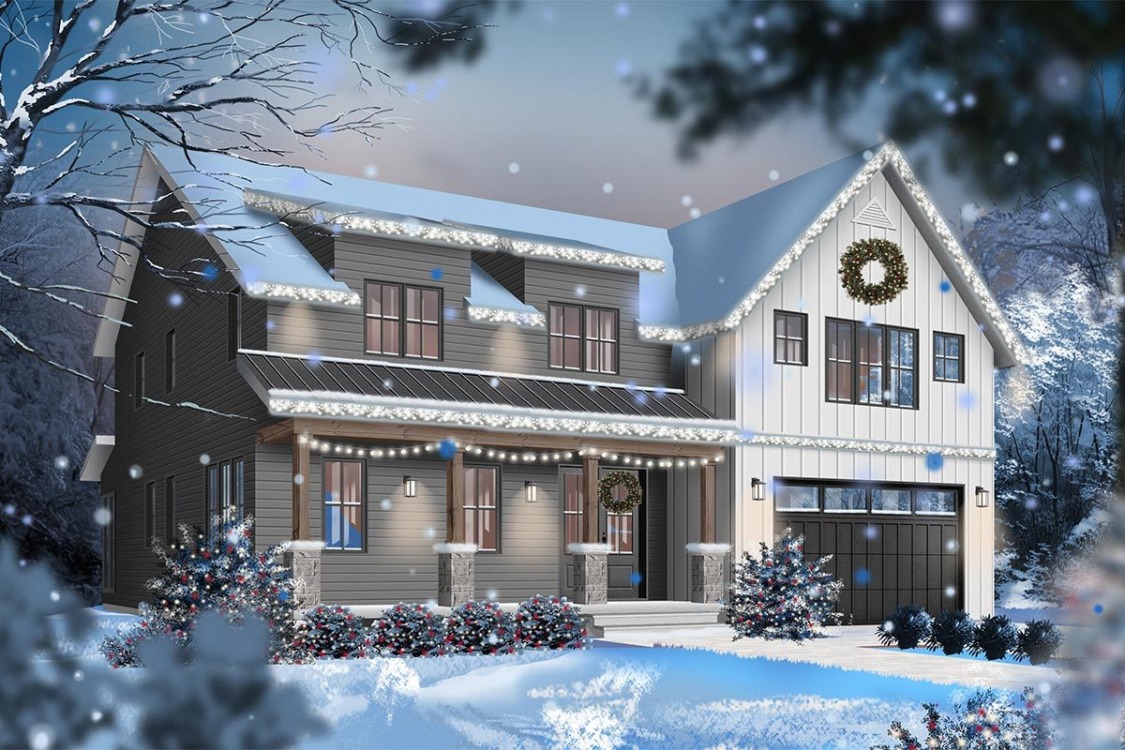
House Plan DR-22548-2-5
Mirror reverse- The layout of this 5 bedroom farmhouse in Scandinavian style has a great exterior with horizontal and vertical siding. A metal standing seam roof extends over the front veranda, adding charm to the farmhouse.
- All five bedrooms on the second floor leave the main floor for families and friends.
- The kitchen has a large island that can accommodate up to four people, separating it from the dining room. Pantry combined with a laundry room with sliding pocket doors.
- A few steps from the kitchen, plenty of natural light enters a secluded corner, and views of the backyard. A double-sided fireplace separates the dining area from the living room.
- The library has built-in chairs on the living room side. The entrance hallway helps to avoid clutter thanks to the large walk-in closet. There is an office nearby, allowing you to work from home.
HOUSE PLAN IMAGE 1
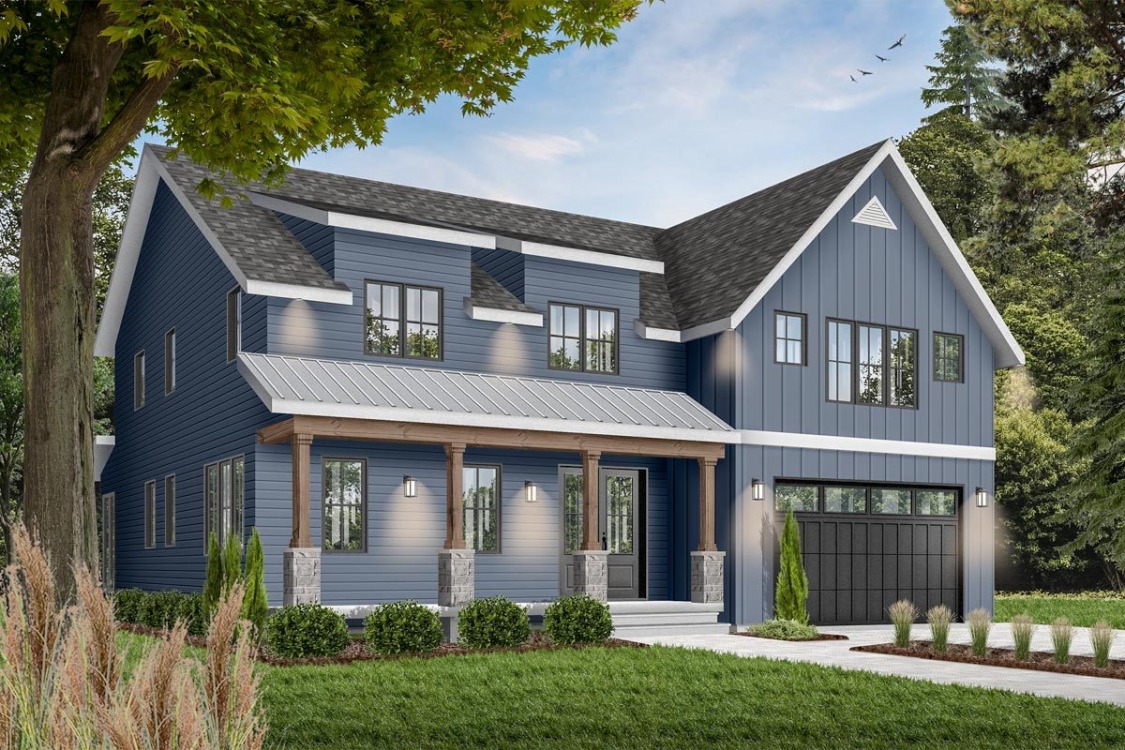
Вид спереди
HOUSE PLAN IMAGE 2
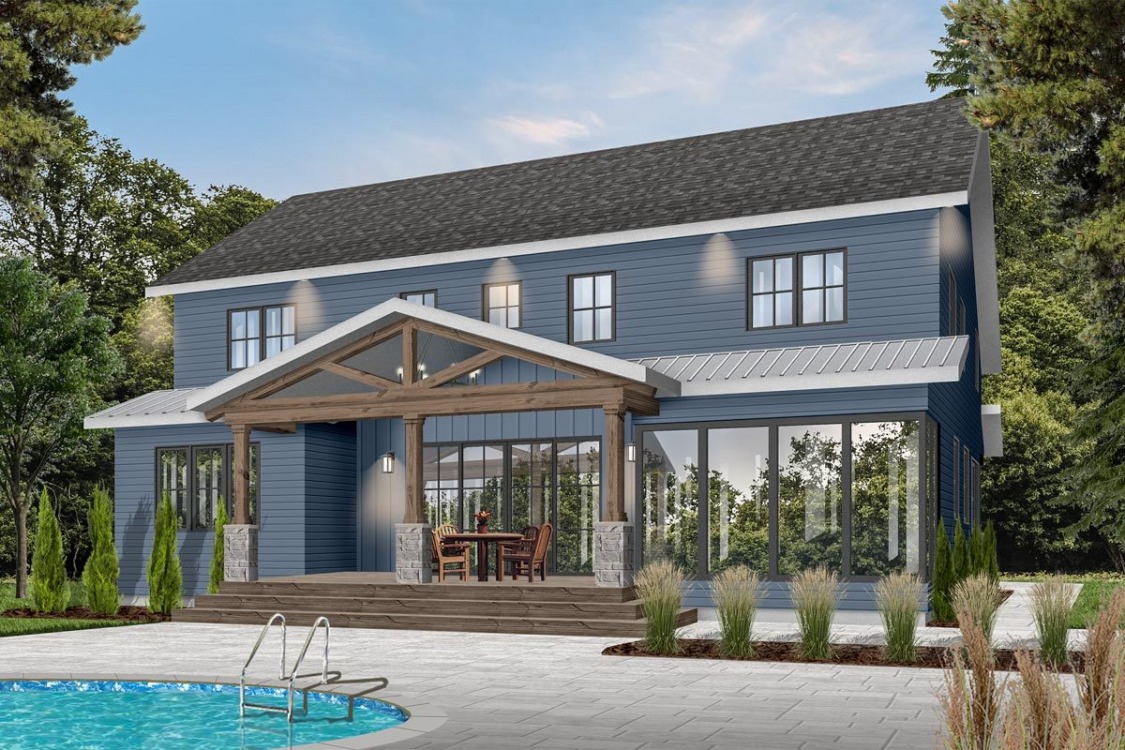
Вид сзади. Синий фасад дома DR-22548-2-5
HOUSE PLAN IMAGE 3
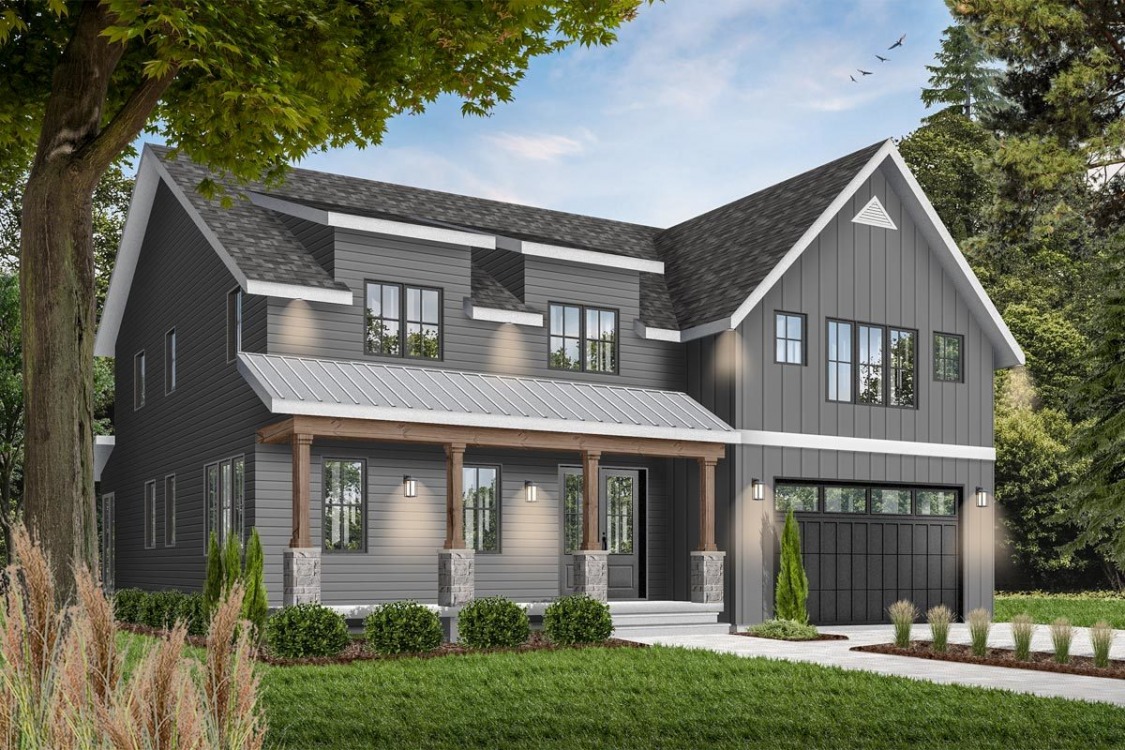
Вид спереди. Темно серый фасад дома DR-22548-2-5
HOUSE PLAN IMAGE 4
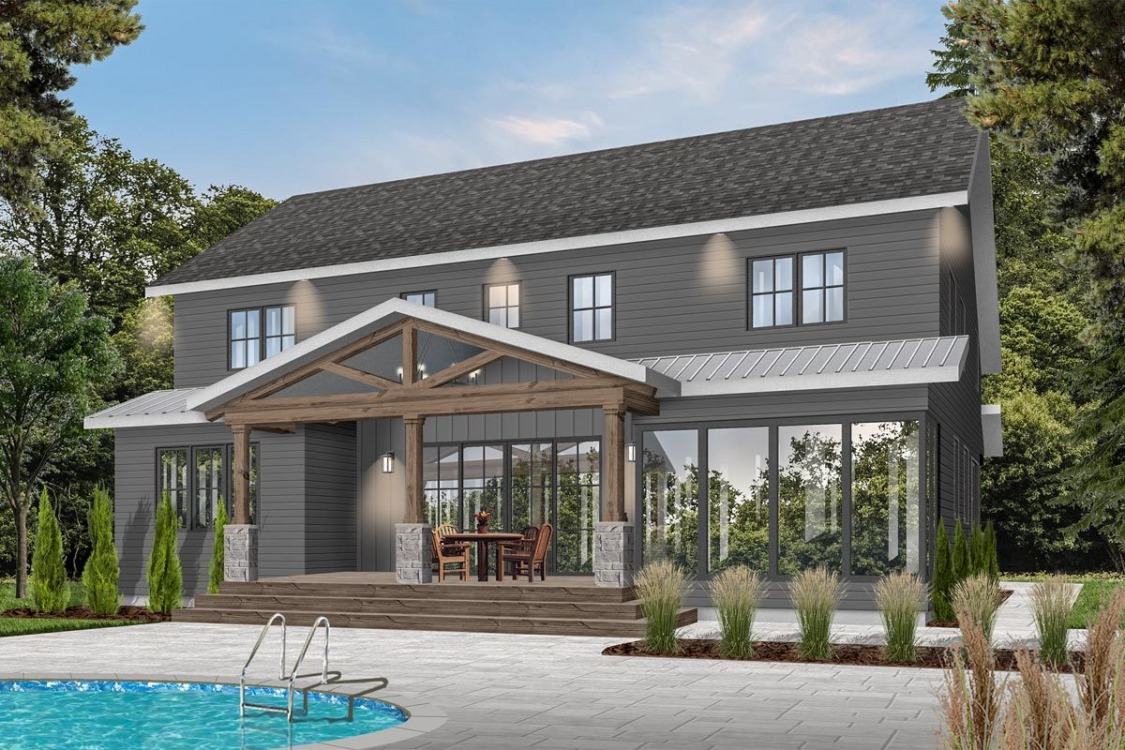
Вид сзади с темно-серым фасадом дома DR-22548-2-5
HOUSE PLAN IMAGE 5
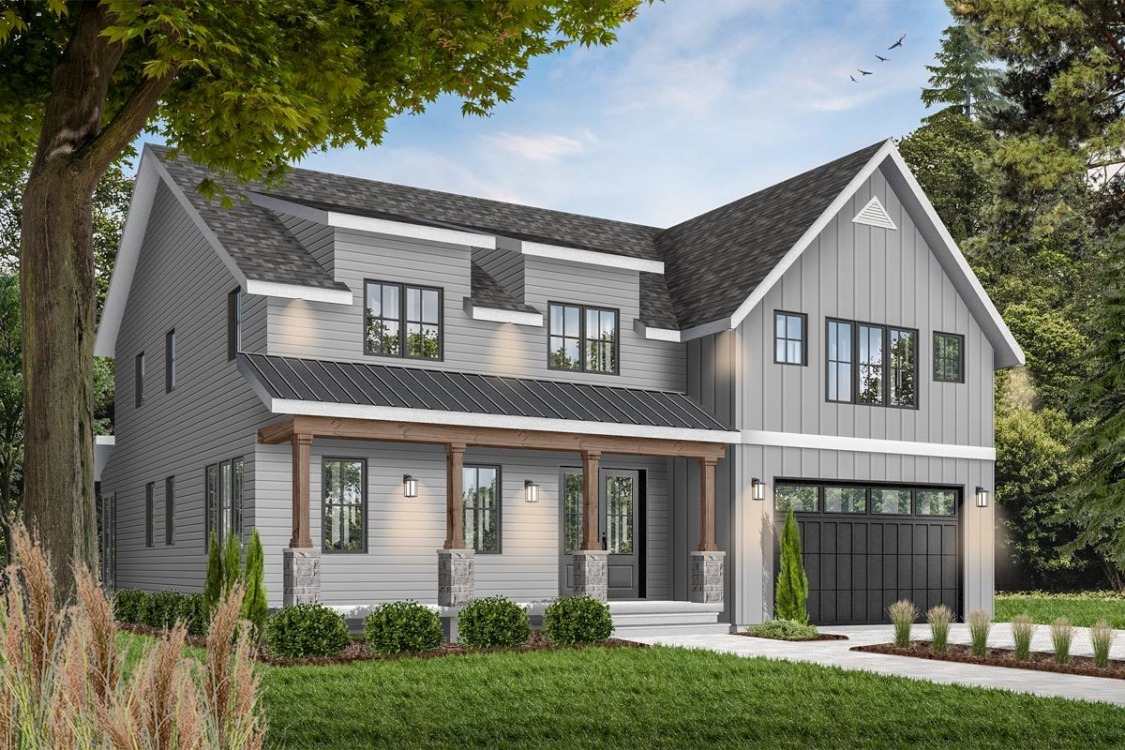
Вид спереди с серым фасадом дома DR-22548-2-5
HOUSE PLAN IMAGE 6
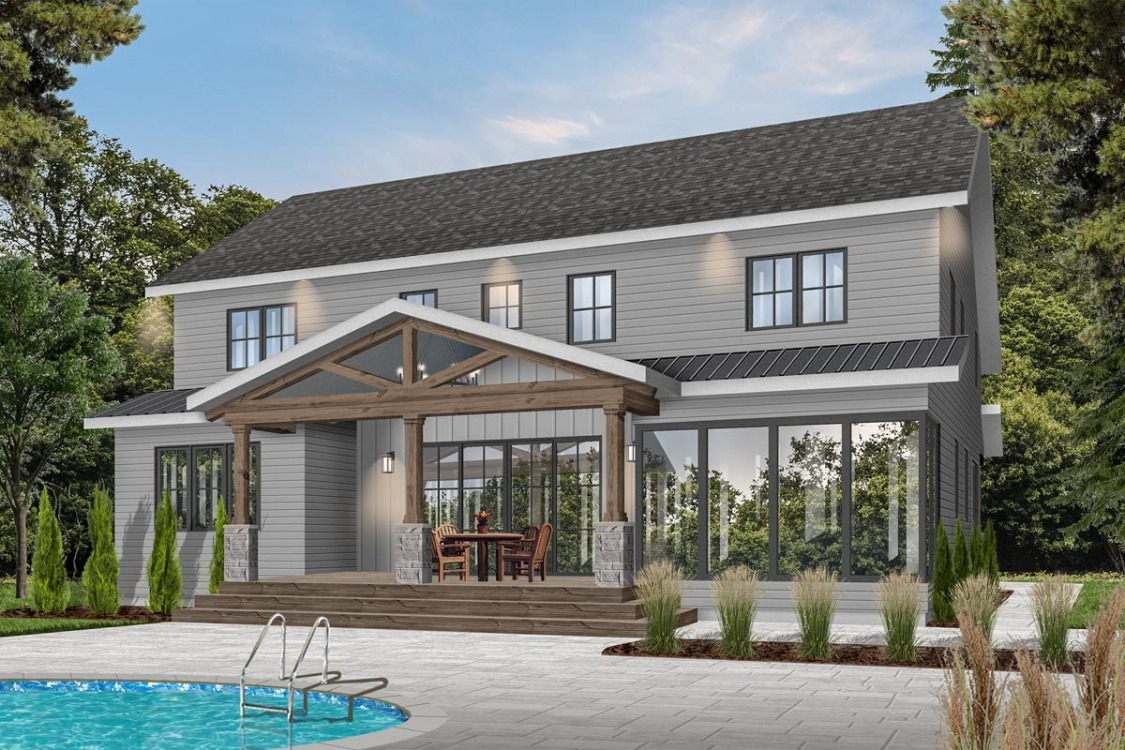
Вид сзади с серым сайдингом. DR-22548-2-5
Floor Plans
See all house plans from this designerConvert Feet and inches to meters and vice versa
| ft | in= | m |
Only plan: $475 USD.
Order Plan
HOUSE PLAN INFORMATION
Quantity
Floor
2
Bedroom
5
Bath
4
Cars
2
Half bath
1
Dimensions
Total heating area
324.9 m2
1st floor square
140.9 m2
2nd floor square
183.9 m2
House width
14.6 m
House depth
15.2 m
Ridge Height
9.4 m
1st Floor ceiling
2.7 m
Walls
Exterior wall thickness
2x6
Wall insulation
3.35 Wt(m2 h)
Facade cladding
- horizontal siding
- fiber cement siding
- wood boarding
- board and batten siding
Living room feature
- fireplace
- open layout
- entry to the porch
Kitchen feature
- kitchen island
- pantry
Garage type
- Attached
Garage Location
front
Garage area
53.5 m2
Outdoor living
- covered rear deck
Plan shape
- rectangular







