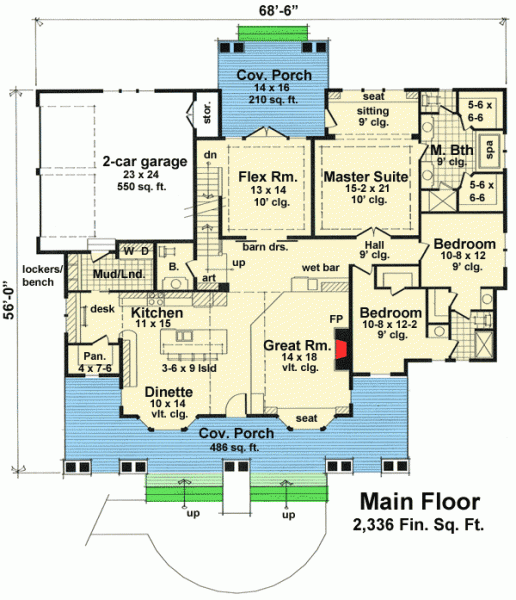Plan RK-14604-1-2-3: 3 Bed Country House Plan
Page has been viewed 402 times
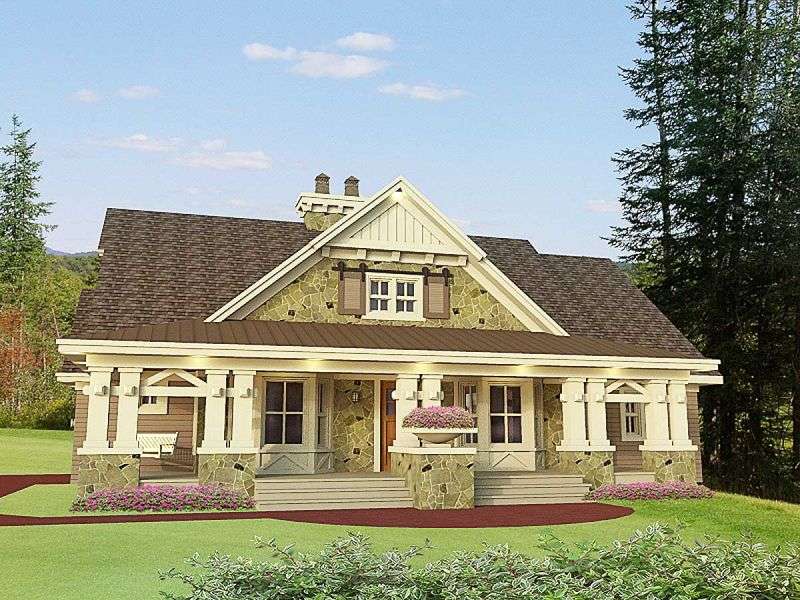
HOUSE PLAN IMAGE 1
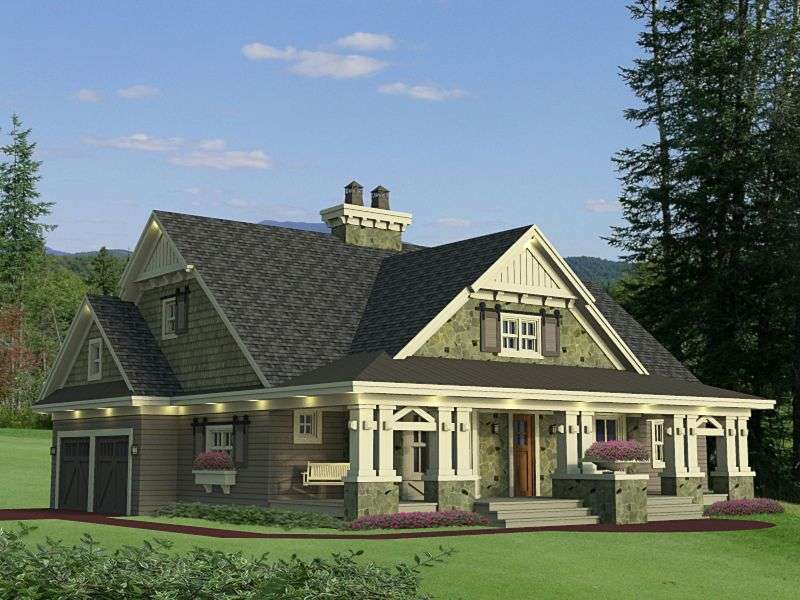
Фото 2. Проект RK-14604
HOUSE PLAN IMAGE 2
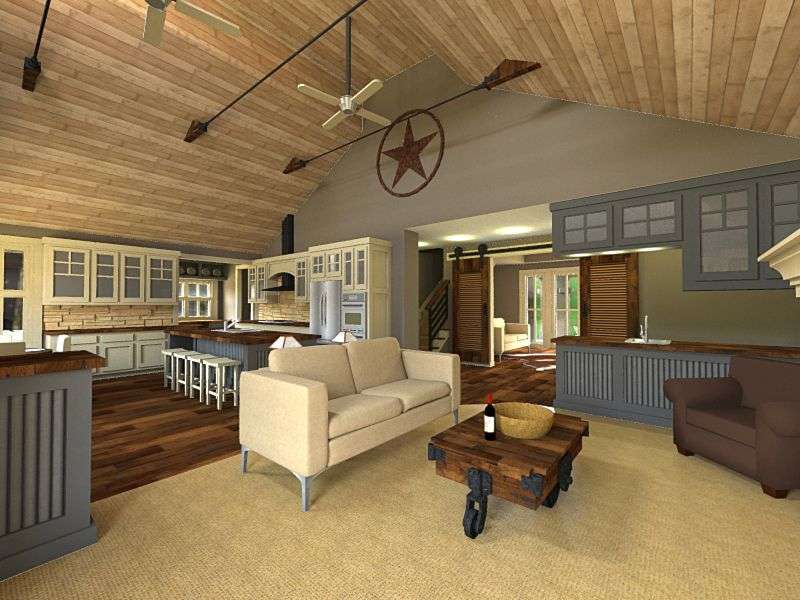
Гостиная со сводчатым потолком. Проект RK-14604
HOUSE PLAN IMAGE 3
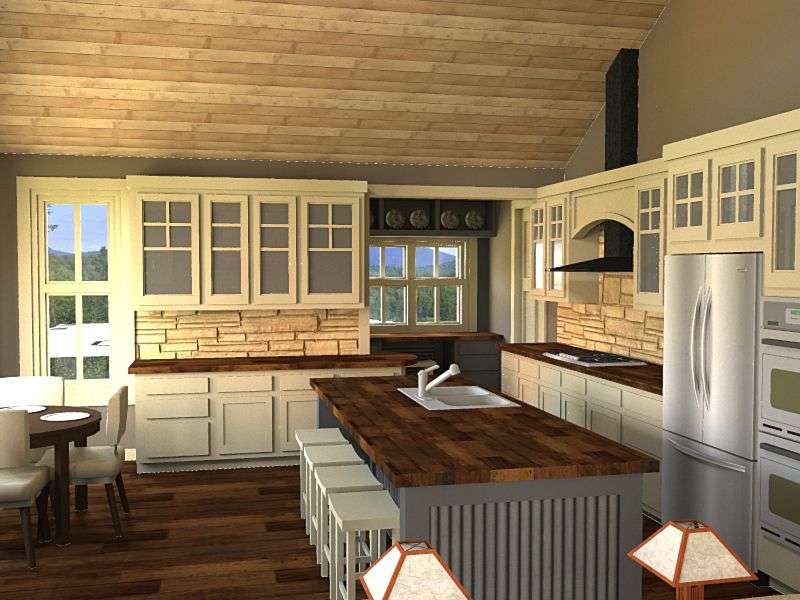
Кухня с кухонным островом. Проект RK-14604
HOUSE PLAN IMAGE 4
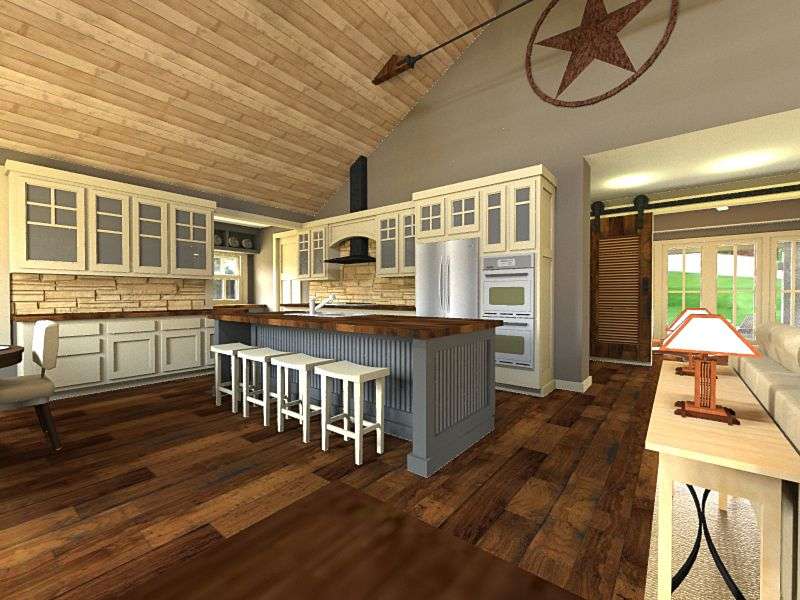
Фото 5. Проект RK-14604
HOUSE PLAN IMAGE 5
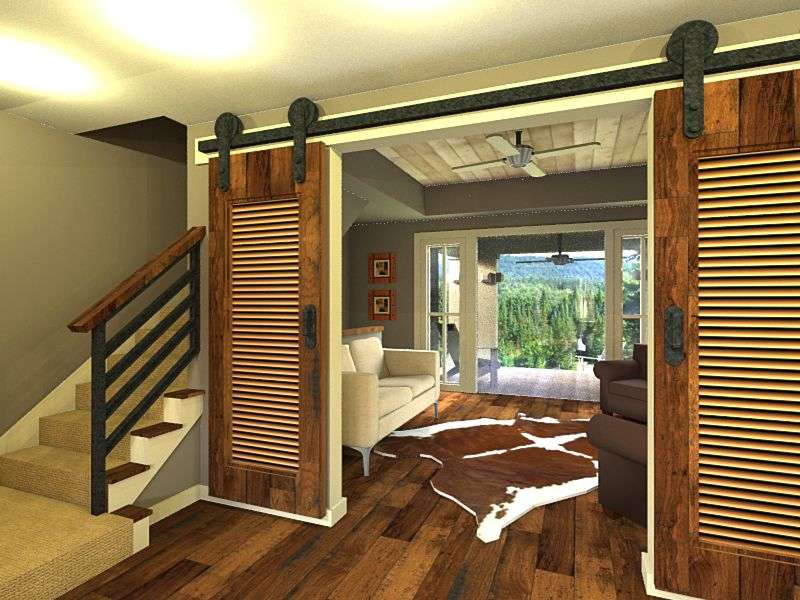
Фото 6. Проект RK-14604
HOUSE PLAN IMAGE 6
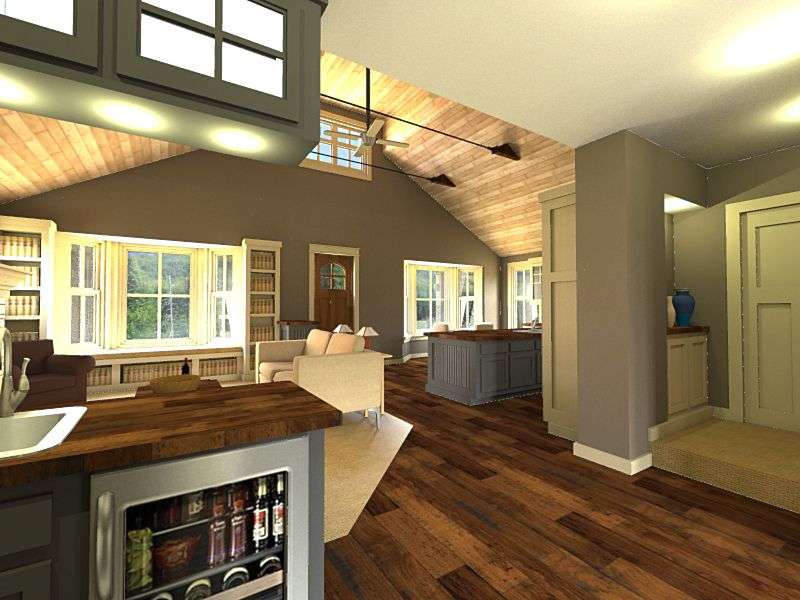
Фото 7. Проект RK-14604
HOUSE PLAN IMAGE 7
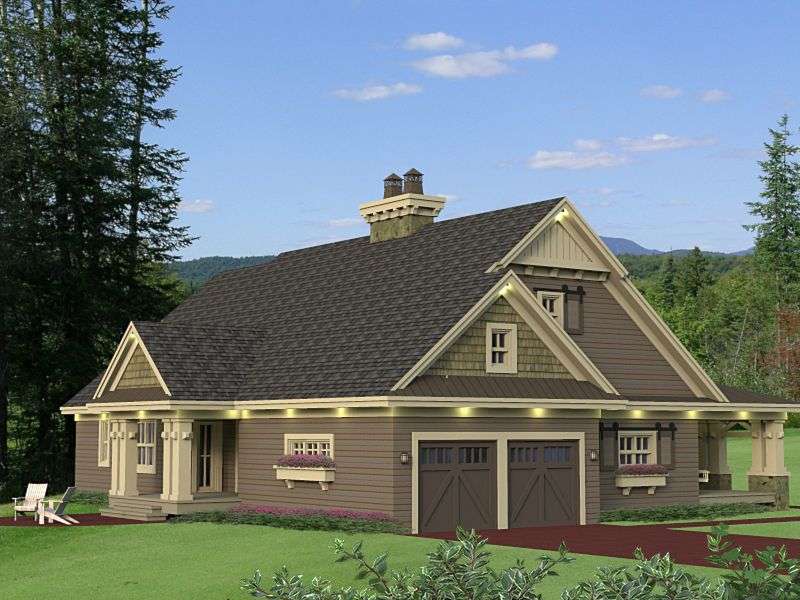
Фото 8. Проект RK-14604
HOUSE PLAN IMAGE 8
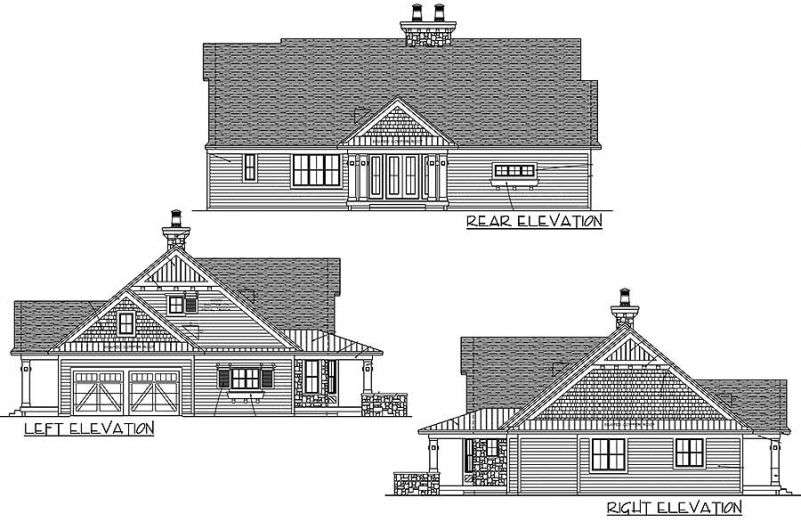
Фасады. Проект RK-14604
Floor Plans
See all house plans from this designerConvert Feet and inches to meters and vice versa
| ft | in= | m |
Only plan: $325 USD.
Order Plan
HOUSE PLAN INFORMATION
Quantity
Floor
1
1,5
1,5
Bedroom
3
Bath
3
Cars
2
Half bath
1
Dimensions
Total heating area
215.7 m2
1st floor square
215.7 m2
House width
20.9 m
House depth
17.1 m
1st Floor ceiling
3.0 m
2nd Floor ceiling
2.4 m
Walls
Exterior wall thickness
2x6
Wall insulation
3.35 Wt(m2 h)
Facade cladding
- horizontal siding
Main roof pitch
40°
Rafters
- wood trusses
Living room feature
- fireplace
- open layout
Kitchen feature
- kitchen island
- pantry
Bedroom features
- Walk-in closet
- First floor master
- seating place
- Bath + shower
Garage Location
сбоку
Garage area
51.1 m2
