Plan RK-14574-1-3: One-story 3 Bed Country House Plan With Home Office
Page has been viewed 445 times
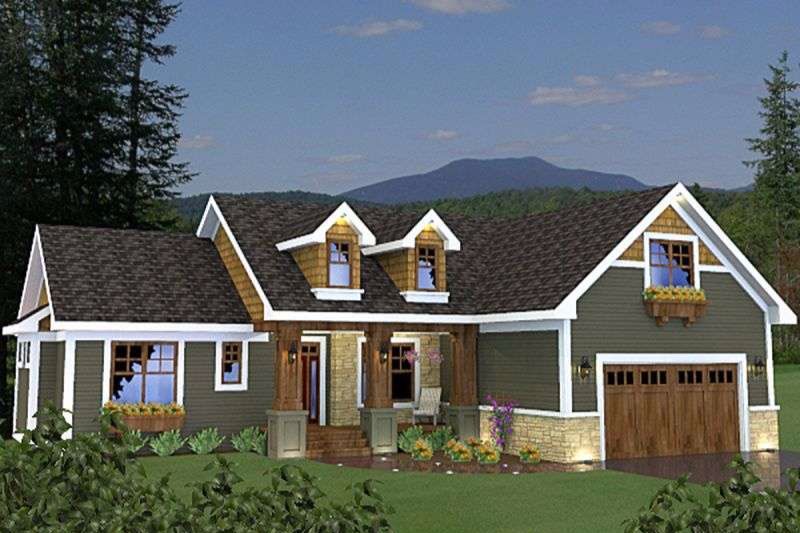
HOUSE PLAN IMAGE 1
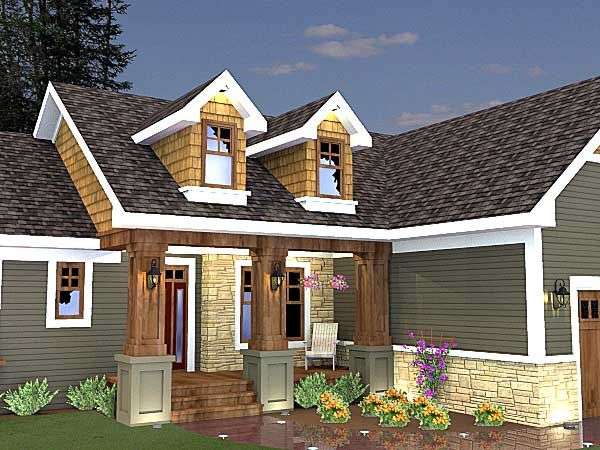
Фото 2. Проект RK-14574
HOUSE PLAN IMAGE 2
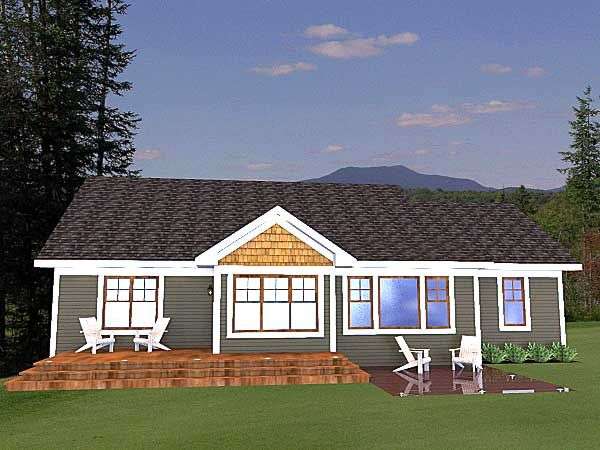
Фото 3. Проект RK-14574
HOUSE PLAN IMAGE 3
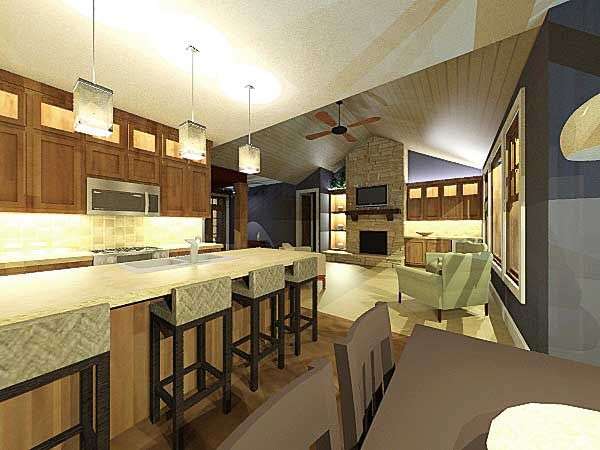
3D визуализация кухни. Проект RK-14574
HOUSE PLAN IMAGE 4
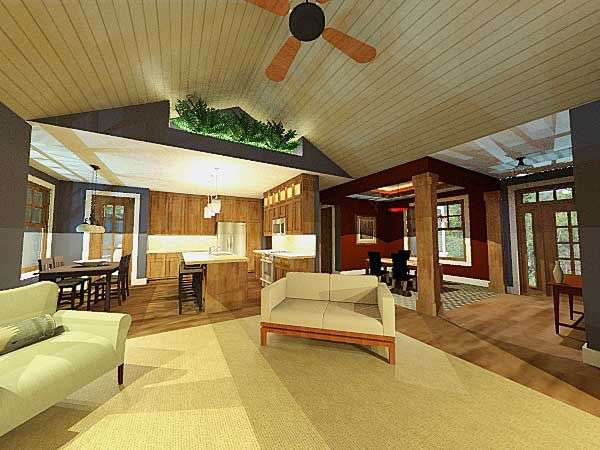
Фото 5. Проект RK-14574
HOUSE PLAN IMAGE 5
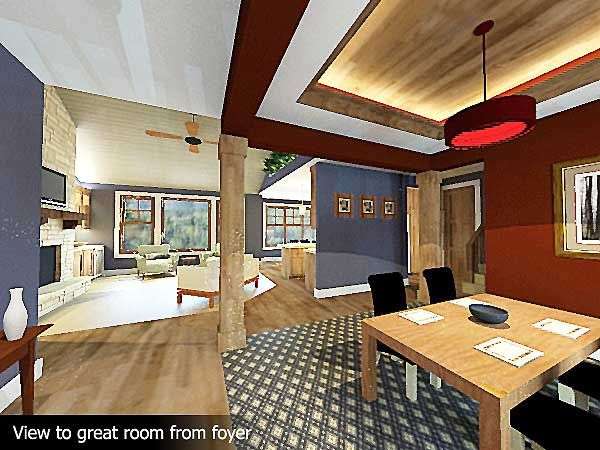
Фото 6. Проект RK-14574
HOUSE PLAN IMAGE 6
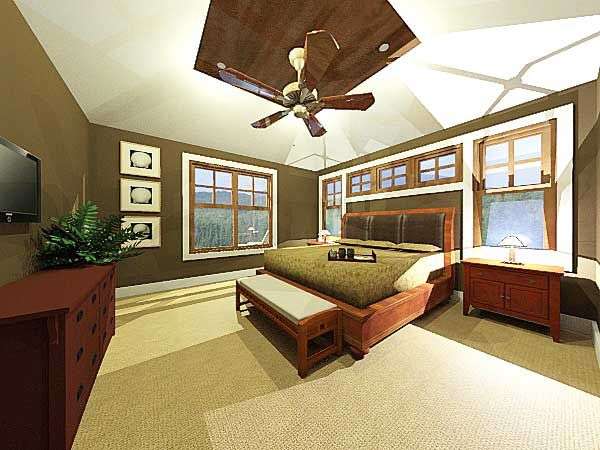
Фото 7. Проект RK-14574
HOUSE PLAN IMAGE 7
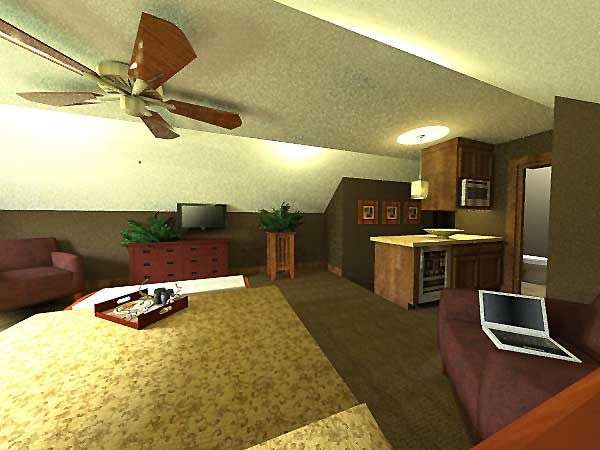
Бонус
Floor Plans
See all house plans from this designerConvert Feet and inches to meters and vice versa
| ft | in= | m |
Only plan: $200 USD.
Order Plan
HOUSE PLAN INFORMATION
Quantity
Floor
1
Bedroom
3
Bath
2
Cars
2
Dimensions
Total heating area
160.2 m2
1st floor square
160.2 m2
House width
18.3 m
House depth
16.5 m
Ridge Height
7 m
Walls
Exterior wall thickness
2x6
Wall insulation
3.35 Wt(m2 h)
Main roof pitch
30°
Rafters
- wood trusses
Garage area
49.1 m2








