Plan RK-14572-1-2: One-story 2 Bedroom Country House Plan With Home Office
Page has been viewed 558 times
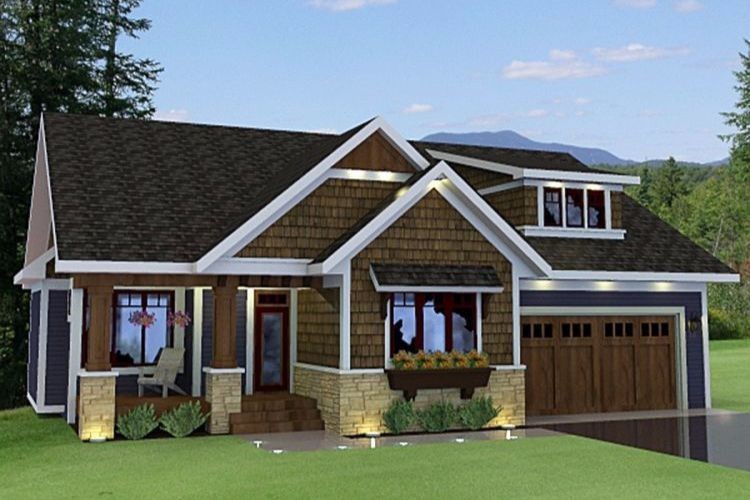
HOUSE PLAN IMAGE 1
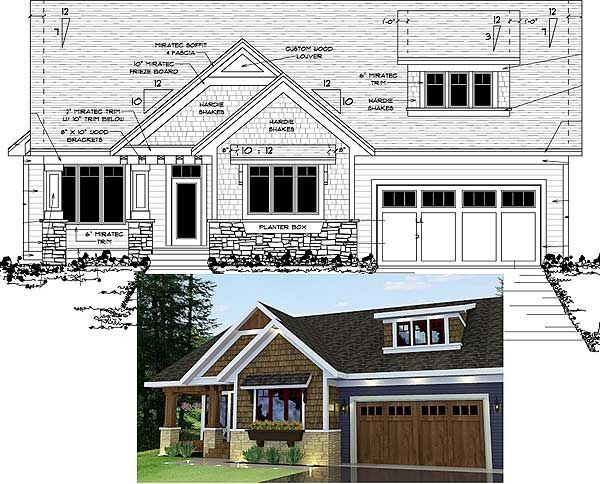
Фото 2. Проект RK-14572
HOUSE PLAN IMAGE 2
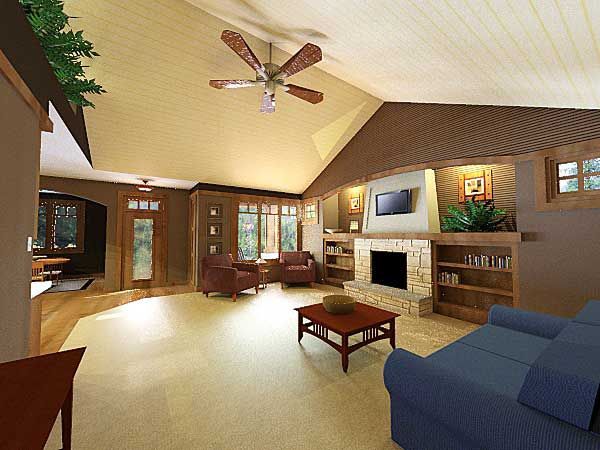
Визуализация гостиной. Проект RK-14572
HOUSE PLAN IMAGE 3
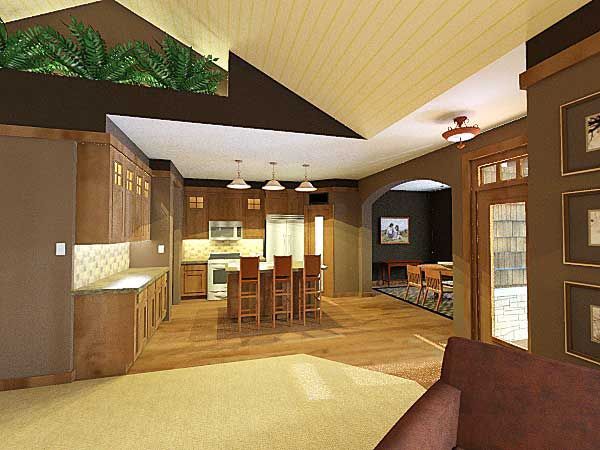
Визуализация гостиной. Проект RK-14572
HOUSE PLAN IMAGE 4
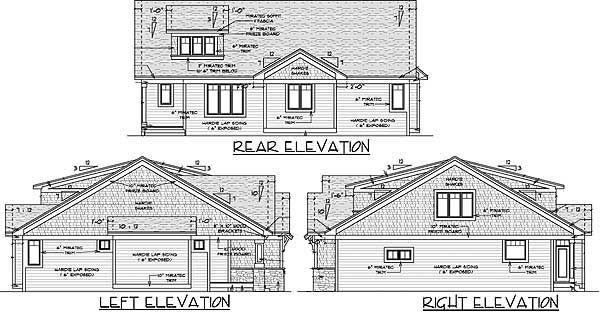
Фото 5. Проект RK-14572
Floor Plans
See all house plans from this designerConvert Feet and inches to meters and vice versa
| ft | in= | m |
Only plan: $225 USD.
Order Plan
HOUSE PLAN INFORMATION
Quantity
Floor
1
Bedroom
2
Bath
2
Cars
2
Dimensions
Total heating area
167.9 m2
1st floor square
167.9 m2
House width
15.7 m
House depth
15.2 m
Ridge Height
7.3 m
Walls
Exterior wall thickness
2x6
Wall insulation
3.35 Wt(m2 h)
Main roof pitch
27°
Rafters
- wood trusses
Living room feature
- fireplace
Kitchen feature
- pantry
Garage area
46.8 m2
Style
Quantity
Floor
1
Bedroom
2
Bath
2
Cars
2
Dimensions
Total heating area
167.9 m2
1st floor square
167.9 m2
House width
15.7 m
House depth
15.2 m
Ridge Height
7.3 m
Walls
Exterior wall thickness
2x6
Wall insulation
3.35 Wt(m2 h)
Main roof pitch
27°
Rafters
- wood trusses
Living room feature
- fireplace
Kitchen feature
- pantry
Garage area
46.8 m2







