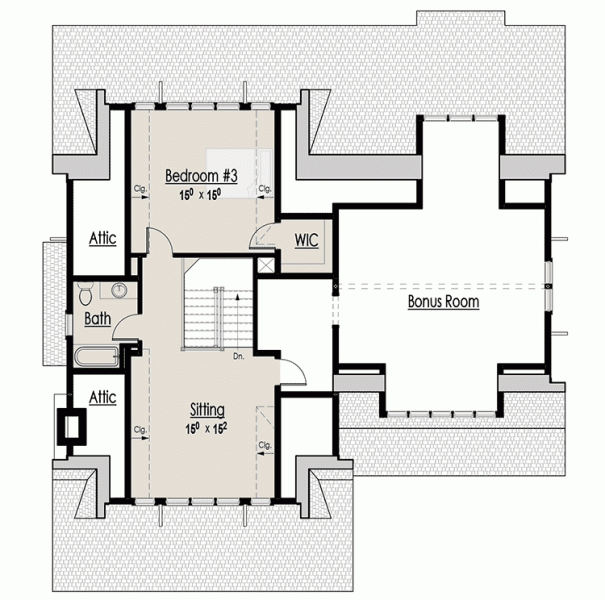Plan BE-18266-1,5-2: 2 Bedroom Country House Plan With Split Bedrooms And Deck
Page has been viewed 487 times
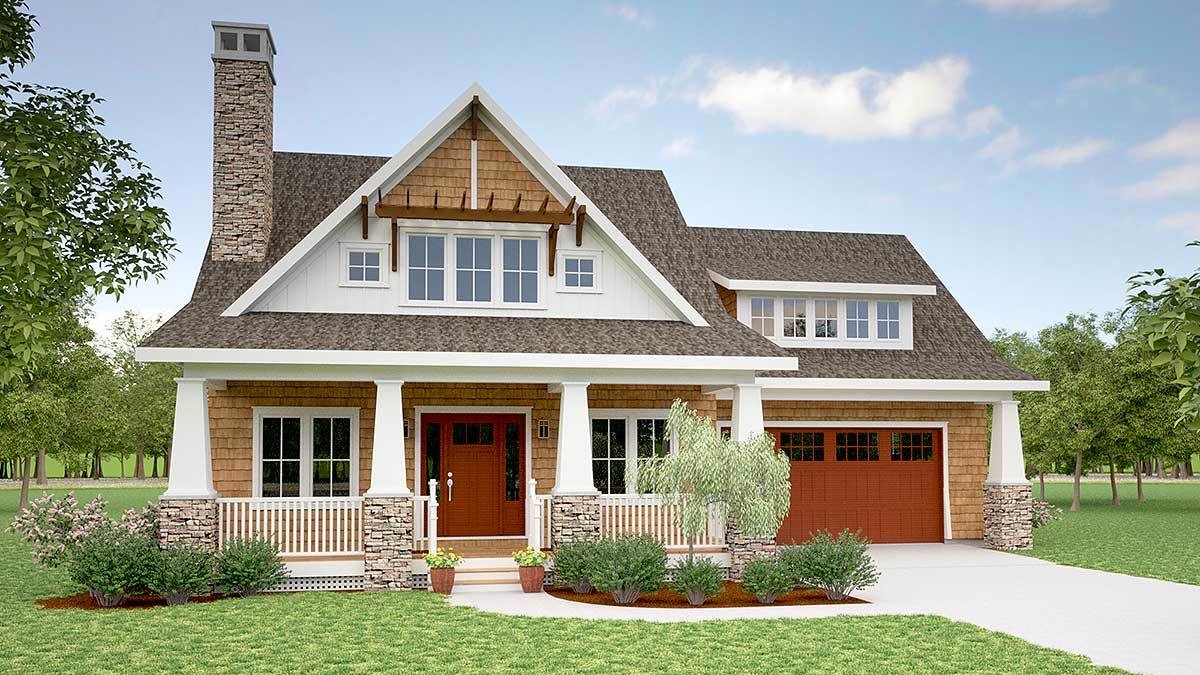
HOUSE PLAN IMAGE 1
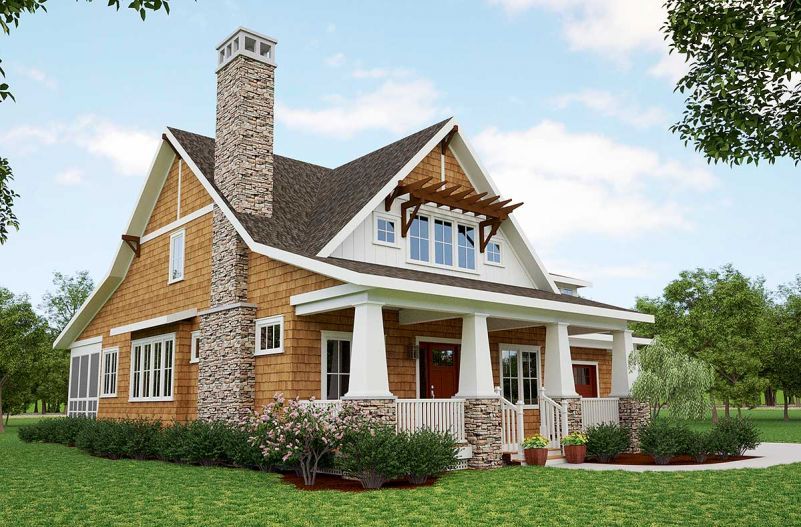
Фото 3. Проект BE-18266
HOUSE PLAN IMAGE 2
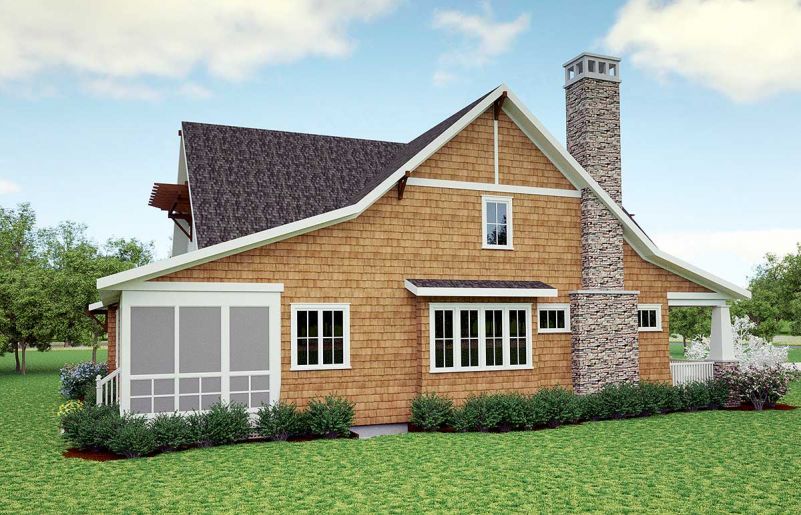
Фото 4. Проект BE-18266
HOUSE PLAN IMAGE 3
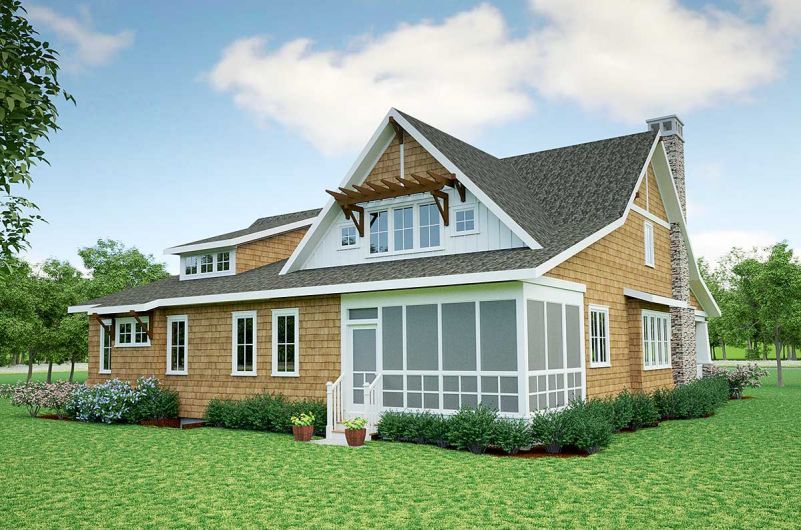
Фото 5. Проект BE-18266
HOUSE PLAN IMAGE 4
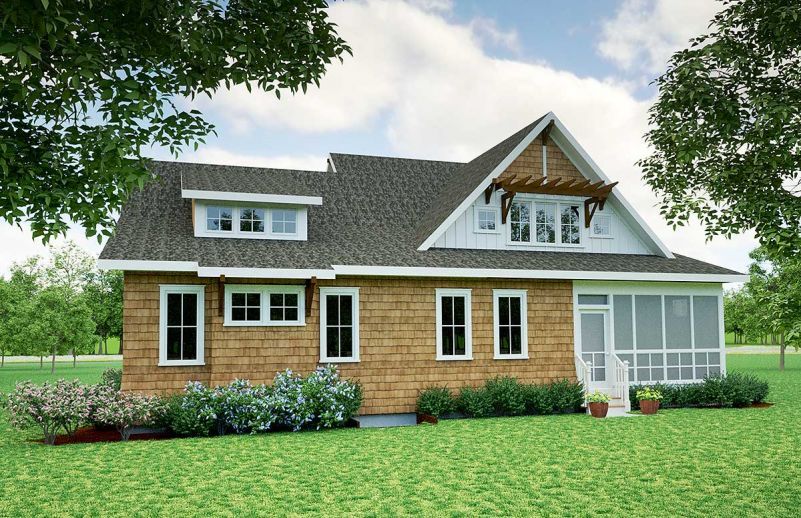
Фото 6. Проект BE-18266
HOUSE PLAN IMAGE 5
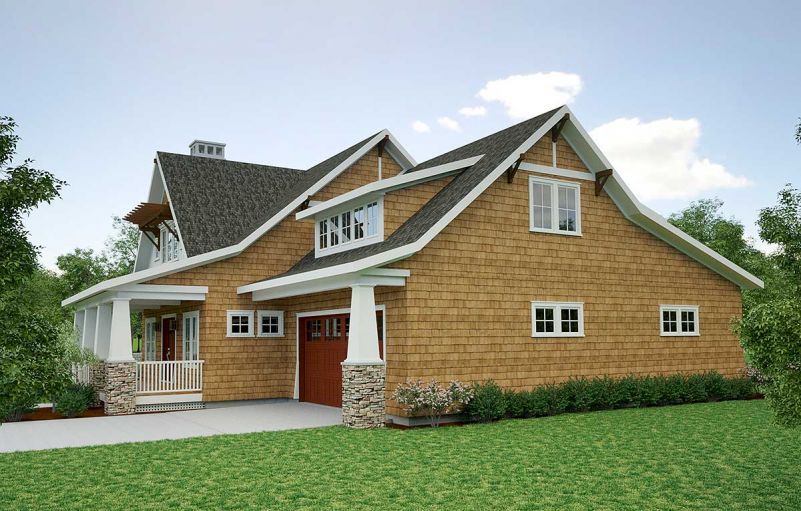
Фото 7. Проект BE-18266
HOUSE PLAN IMAGE 6
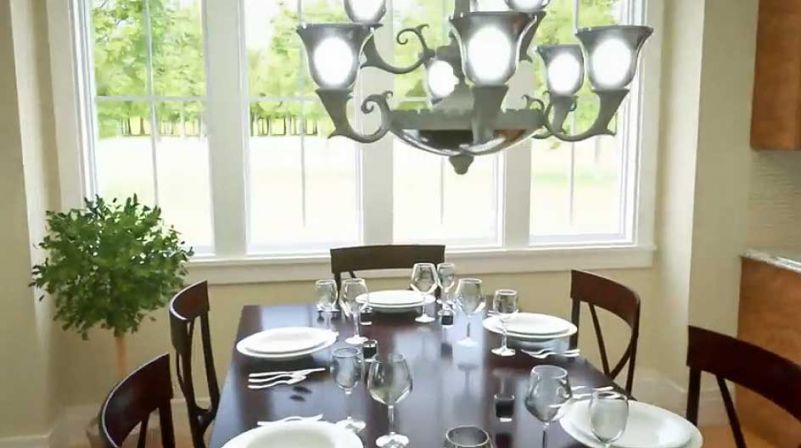
Фото 8. Проект BE-18266
HOUSE PLAN IMAGE 7
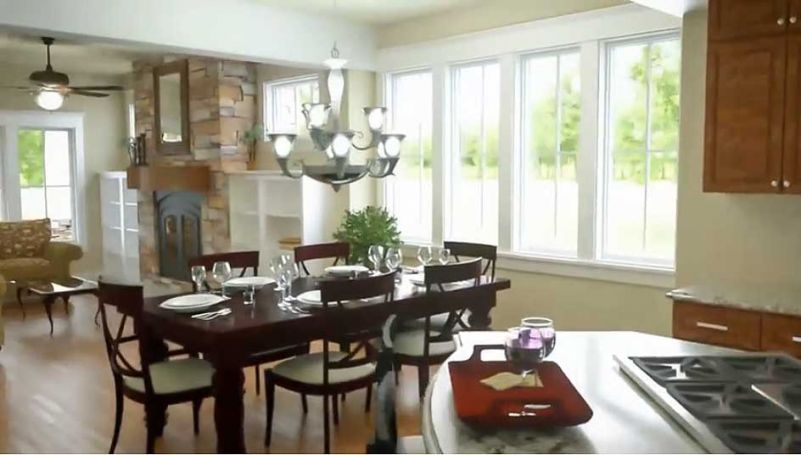
Интерьер открытой планировки. Проект BE-18266
HOUSE PLAN IMAGE 8
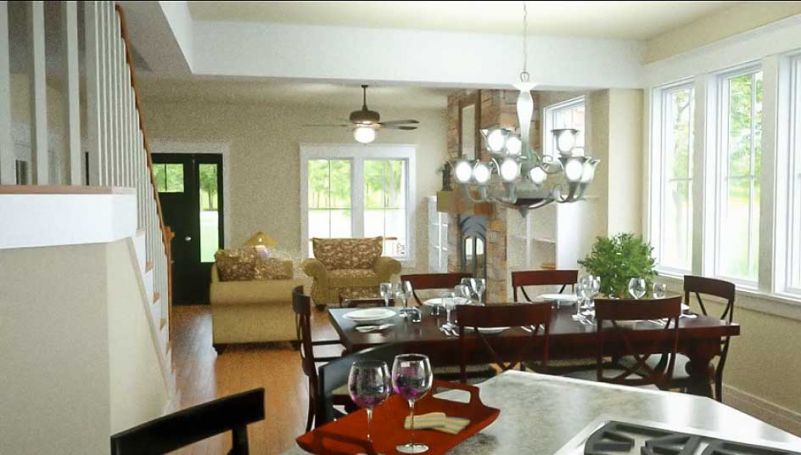
Открытая планировка кухни, столовой и гостиной. Проект BE-18266
HOUSE PLAN IMAGE 9
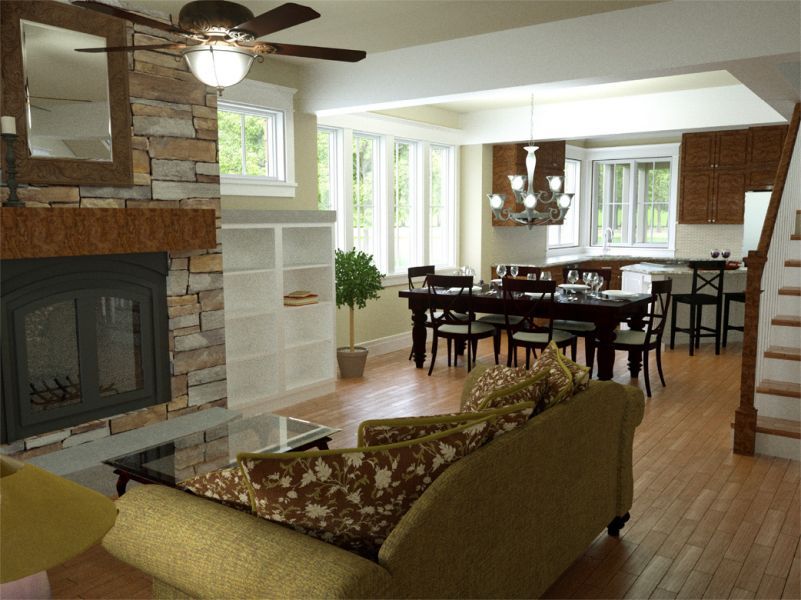
Фото 11. Проект BE-18266
HOUSE PLAN IMAGE 10
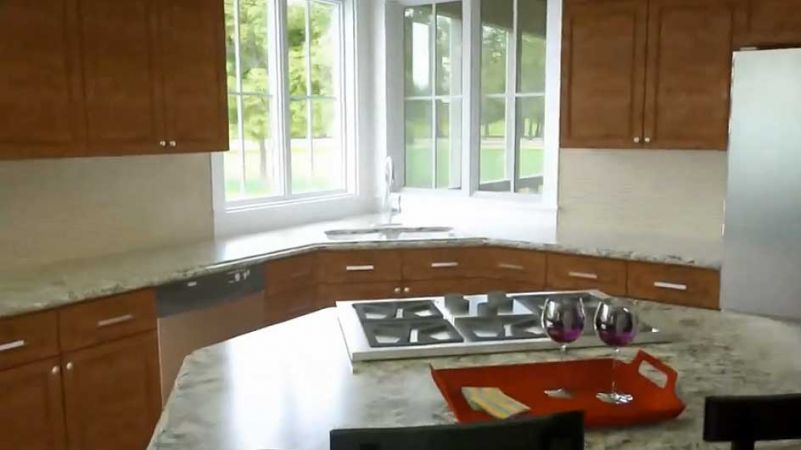
Кухонная плита на острове. Проект BE-18266
HOUSE PLAN IMAGE 11
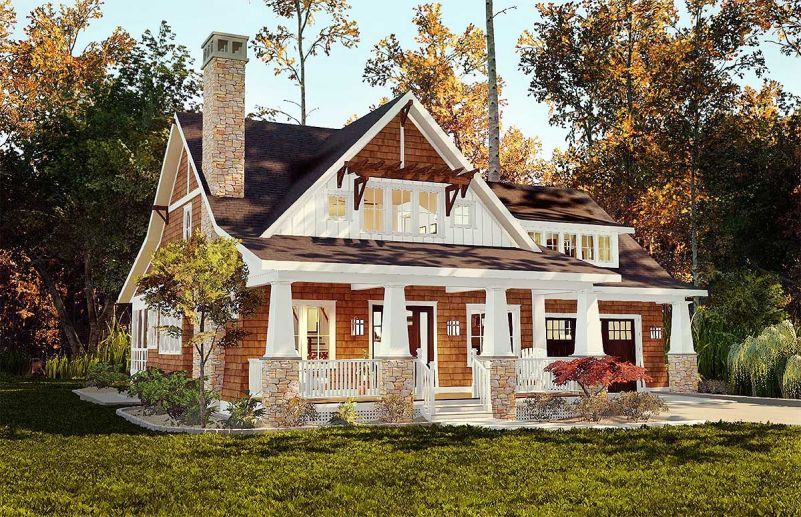
Вид спереди. Проект BE-18266
Floor Plans
See all house plans from this designerConvert Feet and inches to meters and vice versa
| ft | in= | m |
Only plan: $275 USD.
Order Plan
HOUSE PLAN INFORMATION
Quantity
Floor
1,5
Bedroom
2
Bath
3
Cars
2
Dimensions
Total heating area
176.7 m2
1st floor square
122.3 m2
2nd floor square
54.4 m2
House width
15.8 m
House depth
17.5 m
Ridge Height
8.7 m
1st Floor ceiling
2,7 m
2nd Floor ceiling
2,4 m
Walls
Exterior wall thickness
2x6
Wall insulation
3.35 Wt(m2 h)
Facade cladding
- stone
Living room feature
- fireplace
Kitchen feature
- kitchen island
Garage Location
front
Garage area
49.1 m2

