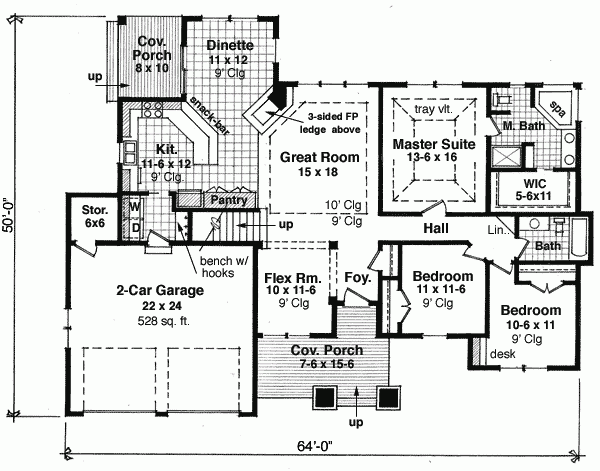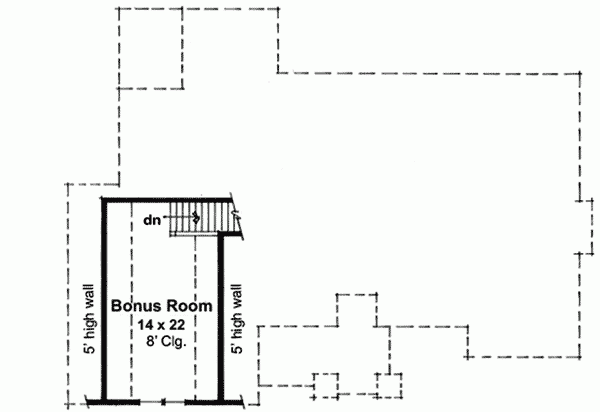Plan RK-14565-1-2-3: 3 Bed Country House Plan
Page has been viewed 560 times
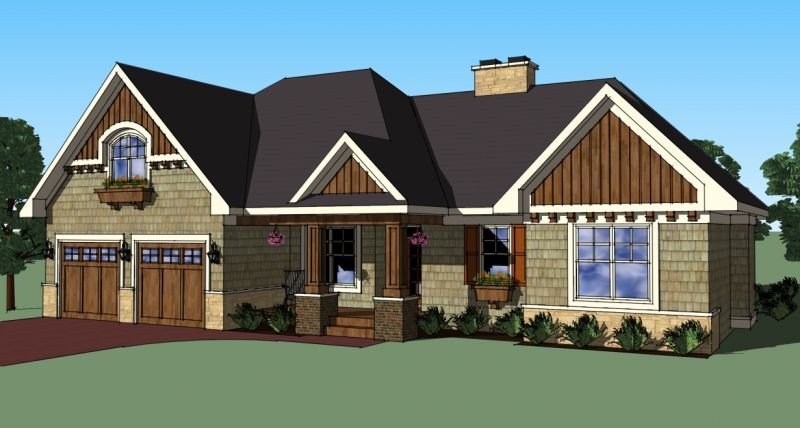
House Plan RK-14565-1-2-3
Mirror reverseThis single-story house plan with an area of up to 200 square meters with a garage for 2 cars and 3 bedrooms is suitable for permanent living. On the ground floor, there is a living room and a kitchen-dining room, 3 bedrooms in the right-wing of the house and 2 bathrooms. The master bedroom is located in the back of the left-wing of the house. It is equipped with a bathroom and dressing room. House project with the possibility of expanding the living space when using the attic above the garage. There is enough space to accommodate a bedroom and a bathroom. Stairs to the attic are located between the garage and the kitchen. Attic wall height 150 cm, so it will be quite functional and comfortable room.
HOUSE PLAN IMAGE 1
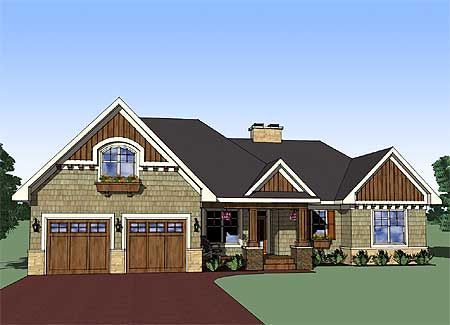
Фото 2. Проект RK-14565
HOUSE PLAN IMAGE 2
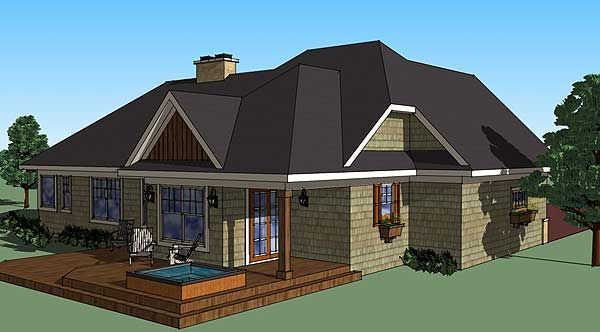
Фото 3. Проект RK-14565
HOUSE PLAN IMAGE 3
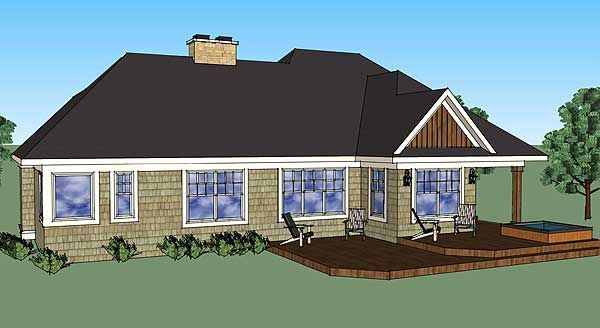
Фото 4. Проект RK-14565
Floor Plans
See all house plans from this designerConvert Feet and inches to meters and vice versa
| ft | in= | m |
Only plan: $275 USD.
Order Plan
HOUSE PLAN INFORMATION
Quantity
1,5
Dimensions
Walls
Facade cladding
- stone
- horizontal siding
Rafters
- wood trusses
Living room feature
- fireplace
- open layout
Kitchen feature
- pantry
Bedroom features
- Walk-in closet
- First floor master
- Bath + shower
Garage type
- Attached
Outdoor living
- deck
