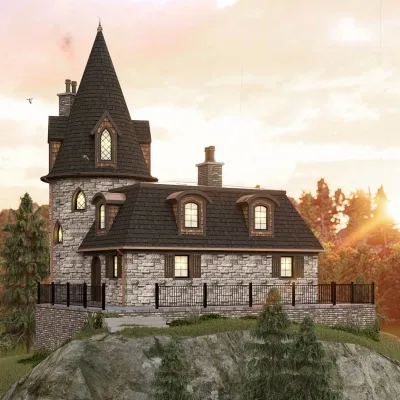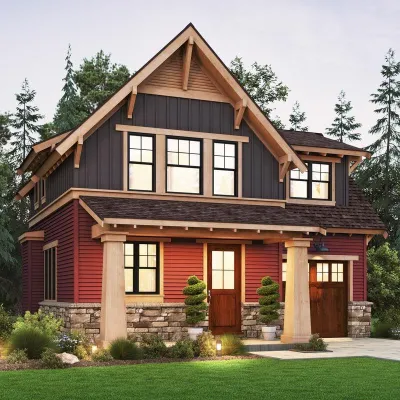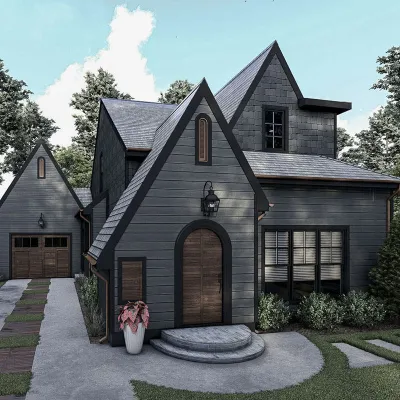Plan CK-18784-1-1: One-story Fairytale House Plan With Walkout Basement For Slopping Lot
Page has been viewed 518 times
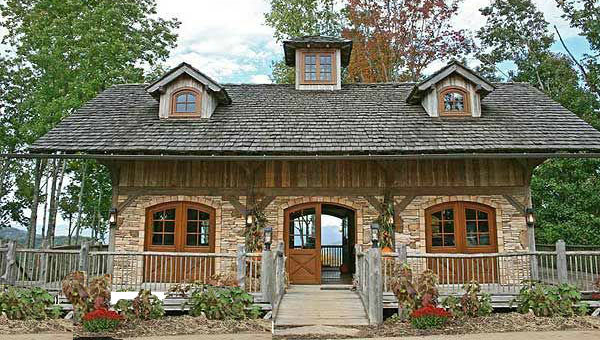
HOUSE PLAN IMAGE 1
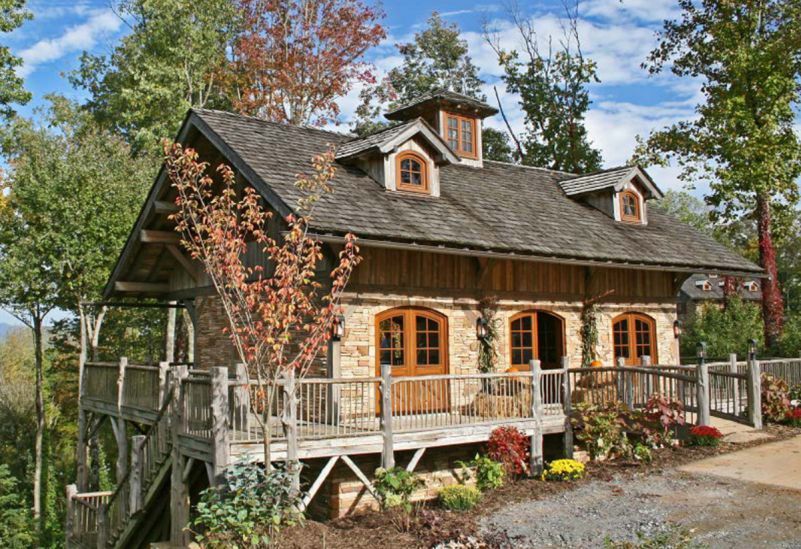
Дом в стиле кантри с верандой. Проект CK-18784
HOUSE PLAN IMAGE 2

Гараж на 3 машины. Проект CK-18784
HOUSE PLAN IMAGE 3
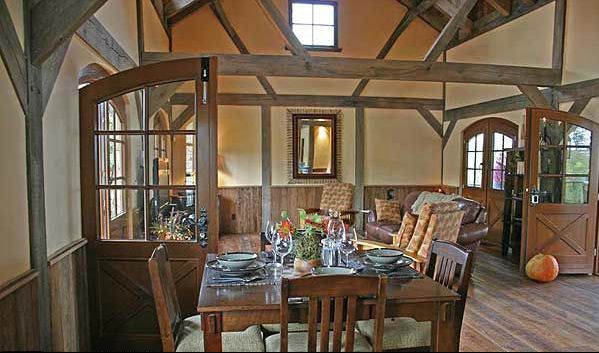
Интерьер Проект CK-18784
HOUSE PLAN IMAGE 4

Терраса Проект CK-18784
HOUSE PLAN IMAGE 5
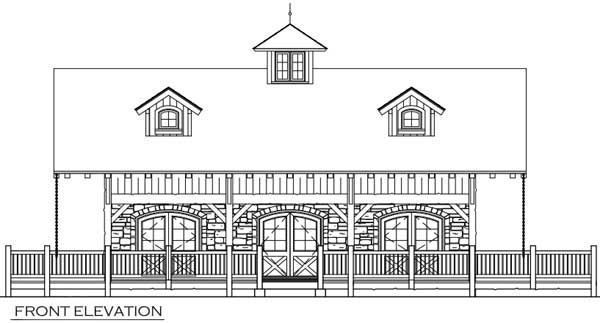
Фото 6. Проект CK-18784
HOUSE PLAN IMAGE 6
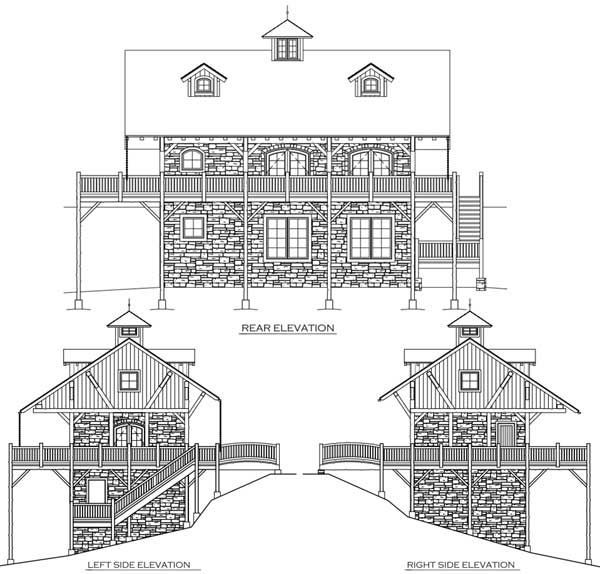
Фасады. Проект CK-18784
Floor Plans
See all house plans from this designerConvert Feet and inches to meters and vice versa
| ft | in= | m |
Only plan: $100 USD.
Order Plan
HOUSE PLAN INFORMATION
Quantity
Floor
1
Bedroom
1
Bath
1
Cars
none
Dimensions
Total heating area
67.4 m2
1st floor square
67.4 m2
House width
17.7 m
House depth
11.3 m
Walls
Exterior wall thickness
2x6
Wall insulation
3.35 Wt(m2 h)
Bedroom features
- First floor master
Garage type
- Detached




