Plan CK-18743-1,5-2: 2 Bedroom Country House Plan With Home Office
Page has been viewed 398 times
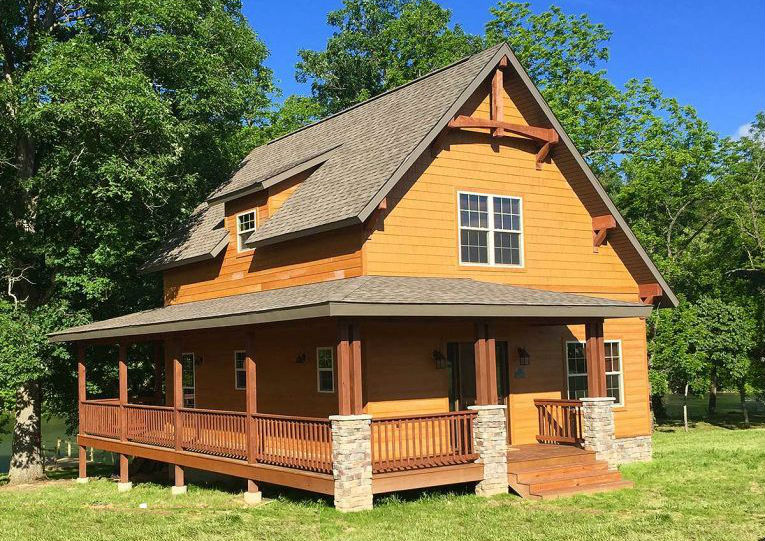
HOUSE PLAN IMAGE 1
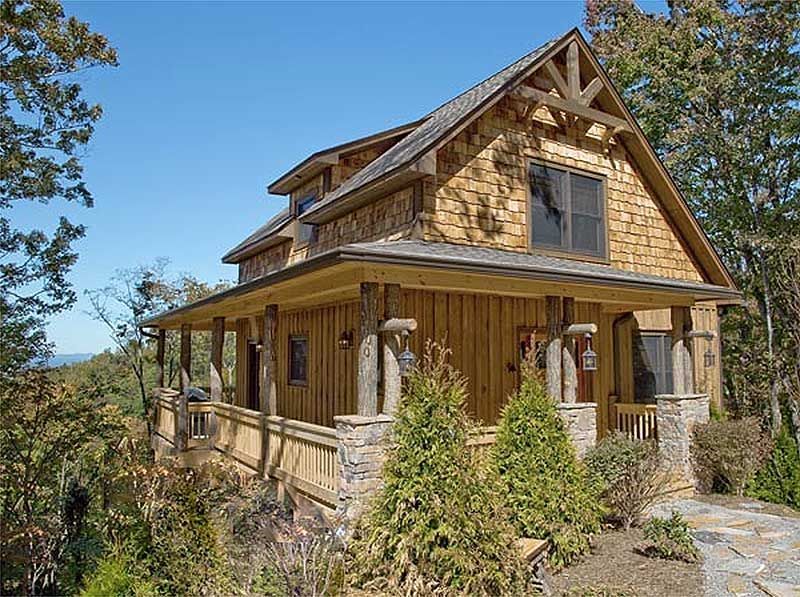
Фото 2. Проект CK-18743
HOUSE PLAN IMAGE 2
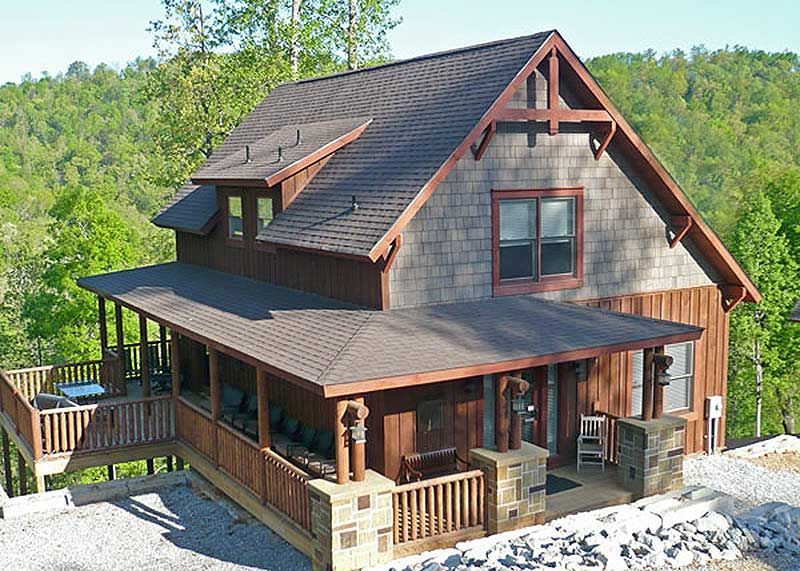
Фото 3. Проект CK-18743
HOUSE PLAN IMAGE 3
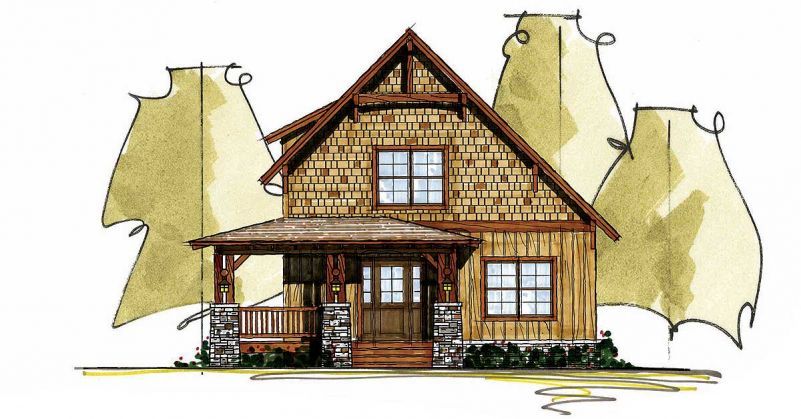
Фото 4. Проект CK-18743
HOUSE PLAN IMAGE 4
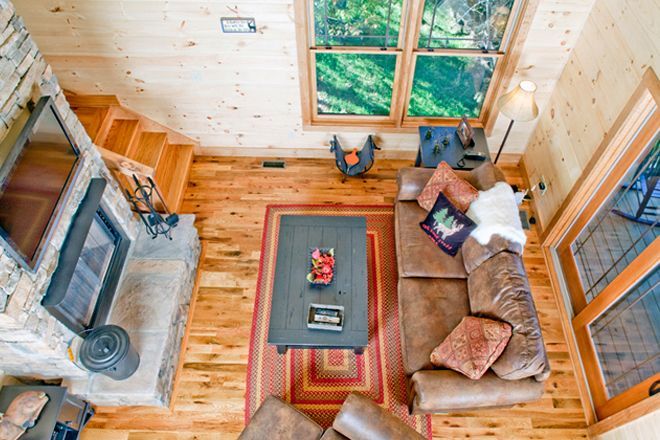
Фото 5. Проект CK-18743
HOUSE PLAN IMAGE 5
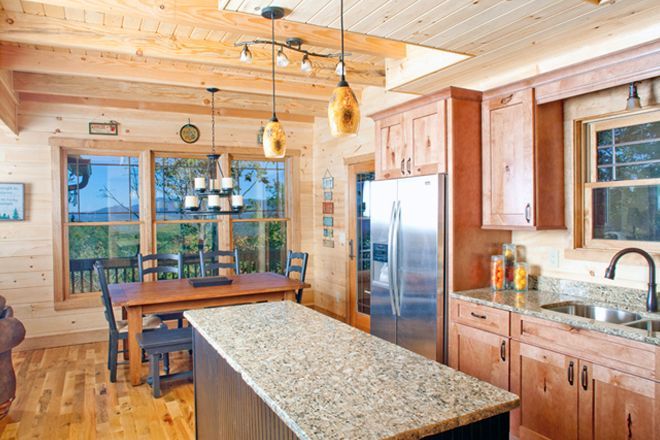
Фото 6. Проект CK-18743
HOUSE PLAN IMAGE 6
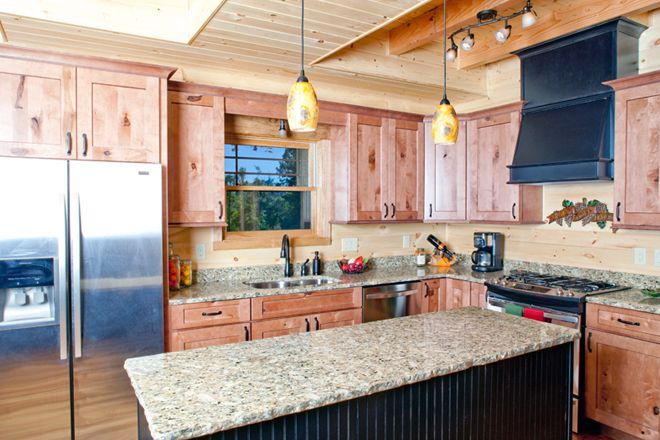
Фото 7. Проект CK-18743
HOUSE PLAN IMAGE 7
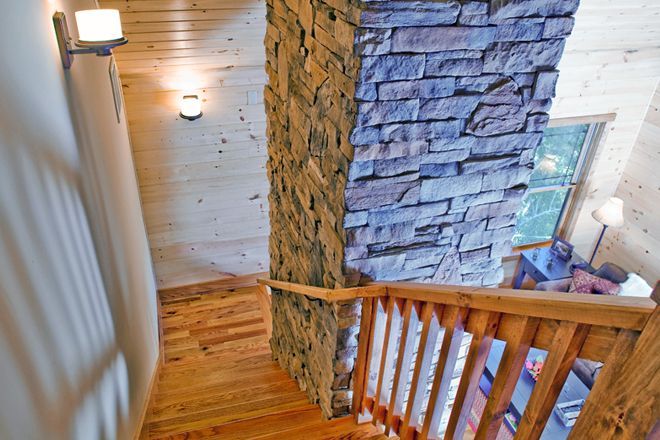
Фото 8. Проект CK-18743
HOUSE PLAN IMAGE 8
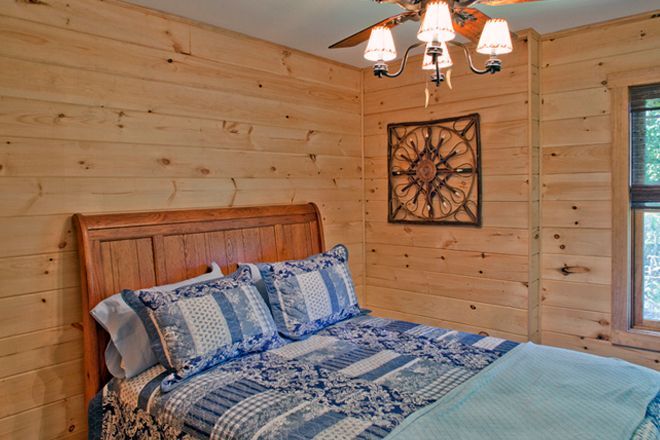
Спальня в стиле кантри. Проект CK-18743
HOUSE PLAN IMAGE 9
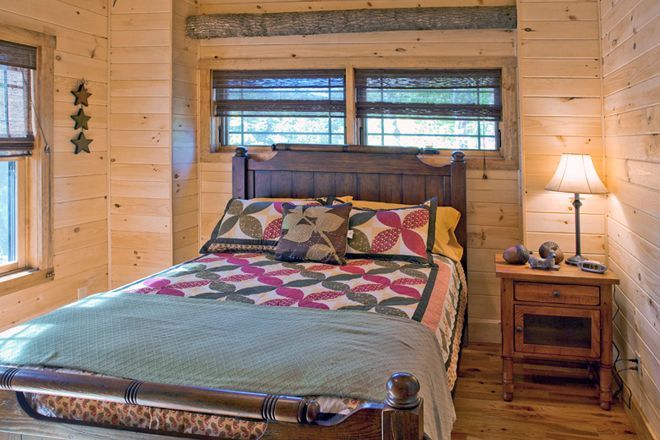
Спальня в стиле кантри. Проект CK-18743
HOUSE PLAN IMAGE 10
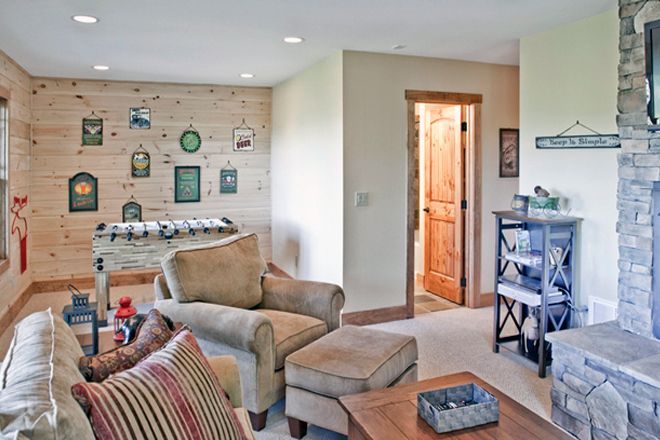
Гостиная в пастельных тонах. Проект CK-18743
HOUSE PLAN IMAGE 11
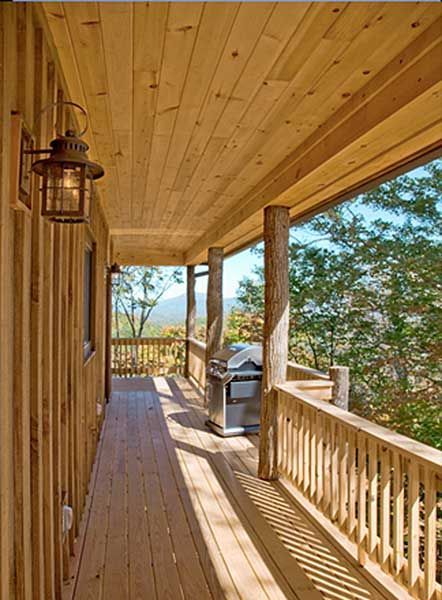
Веранда отделанная деревом. Проект CK-18743
Floor Plans
See all house plans from this designerConvert Feet and inches to meters and vice versa
| ft | in= | m |
Only plan: $175 USD.
Order Plan
HOUSE PLAN INFORMATION
Quantity
Floor
1,5
Bedroom
2
Bath
2
Cars
2
Dimensions
Total heating area
115.2 m2
1st floor square
72.5 m2
2nd floor square
42.7 m2
House width
9.8 m
House depth
14.6 m
Foundation
- crawlspace
Walls
Exterior wall thickness
2x6
Wall insulation
3.35 Wt(m2 h)
Rafters
- lumber
Garage area
58 m2
Features
Quantity
Floor
1,5
Bedroom
2
Bath
2
Cars
2
Dimensions
Total heating area
115.2 m2
1st floor square
72.5 m2
2nd floor square
42.7 m2
House width
9.8 m
House depth
14.6 m
Foundation
- crawlspace
Walls
Exterior wall thickness
2x6
Wall insulation
3.35 Wt(m2 h)
Rafters
- lumber
Garage area
58 m2








