Plan AH-89790-1-2: One-story 2 Bedroom Country House Plan
Page has been viewed 559 times
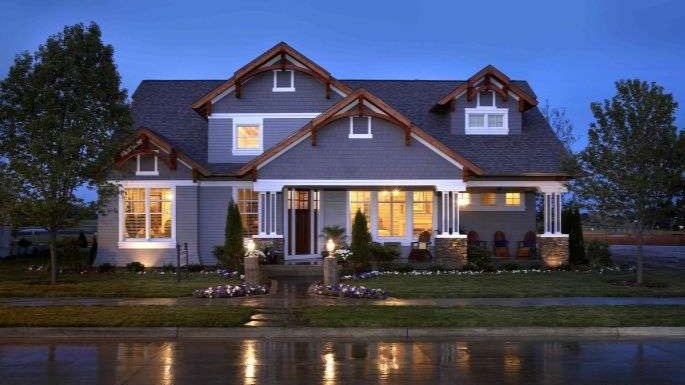
House Plan AH-89790-1-2
Mirror reverseThis house plan strikes with an abundance of fireplaces: a fireplace on the glassed-in porch, a fireplace in the semi-circular bedroom, a fireplace in the living room and a fireplace in the dining room with a hipped roof. The master bedroom is something - and a large bathroom with a separate bathroom and a huge dressing room, and the ceiling ... Octagonal ceiling with shades. For outdoor recreation, there is an open and glassed-in porch with a fireplace. What more could you want for a comfortable life?
A garage with an entrance directly to the house is attached to the house. Near the entrance to the foyer, there is a place for a dressing room. Near the laundry. Also, the house has a basement, which also increases the usable area.
HOUSE PLAN IMAGE 1
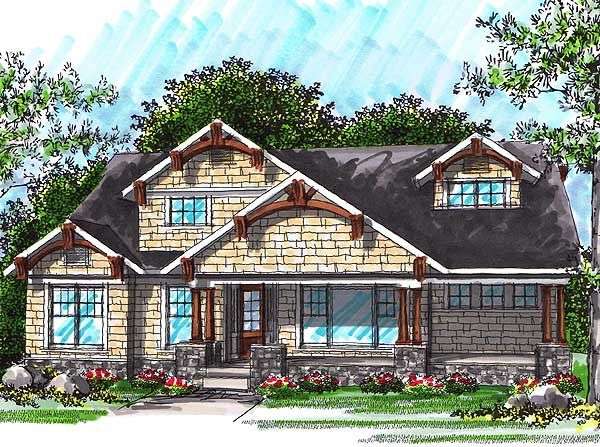
Фото 3. Проект AH-89790
HOUSE PLAN IMAGE 2
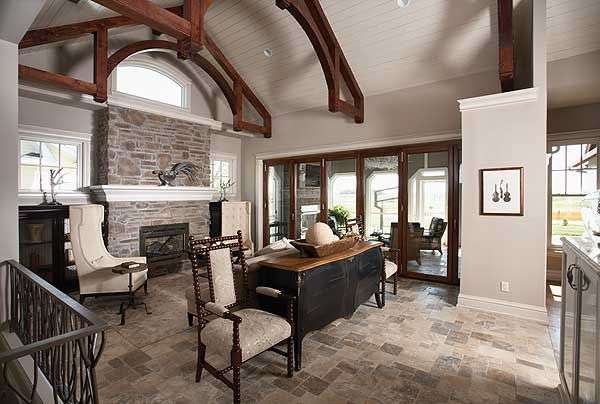
Гостиная в классическом стиле с фермами на потолке. Проект AH-89790
HOUSE PLAN IMAGE 3
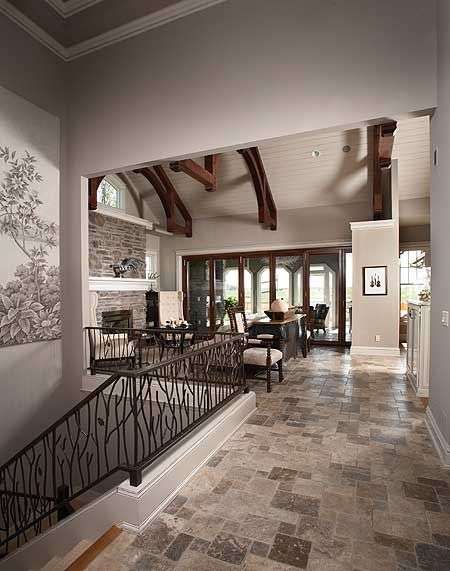
Фото 5. Проект AH-89790
HOUSE PLAN IMAGE 4
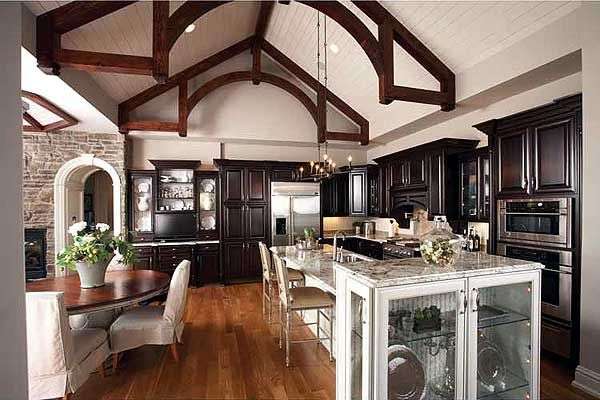
Кухня со сводчатым потолком. Проект AH-89790
HOUSE PLAN IMAGE 5
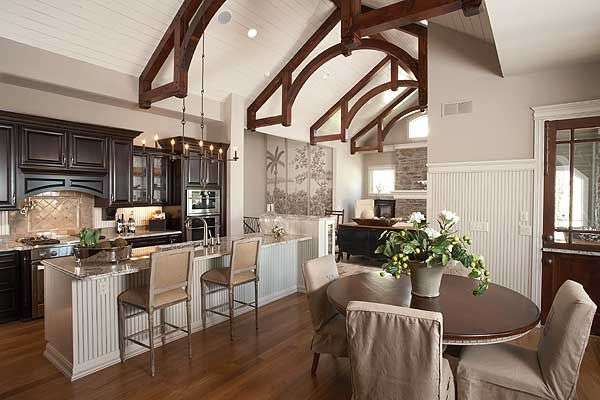
Кухня-столовая со сводчатым потолком. Проект AH-89790
HOUSE PLAN IMAGE 6
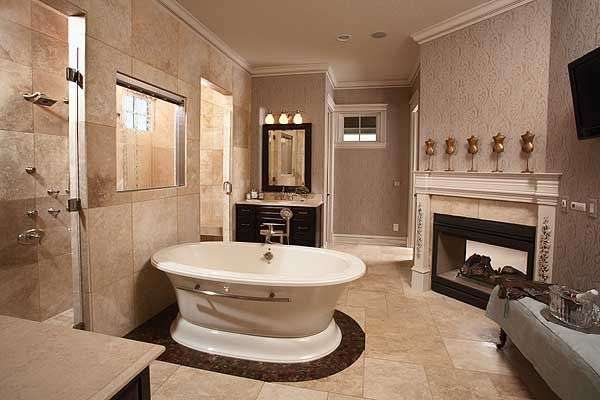
Отдельностоящая ванна в ванне в бежевых цветах. Проект AH-89790
HOUSE PLAN IMAGE 7
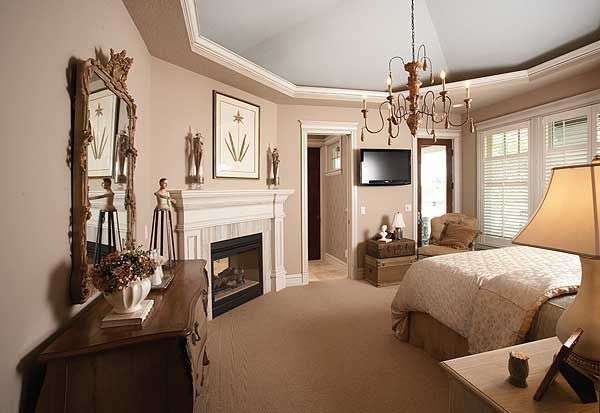
Овальная спальня с камином. Проект AH-89790
HOUSE PLAN IMAGE 8
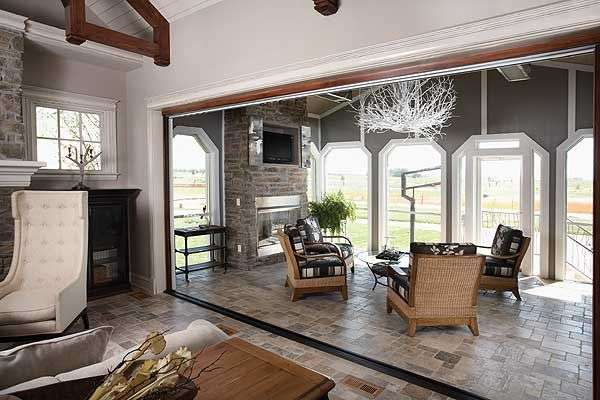
Застекленная веранда с камином. Проект AH-89790
HOUSE PLAN IMAGE 9
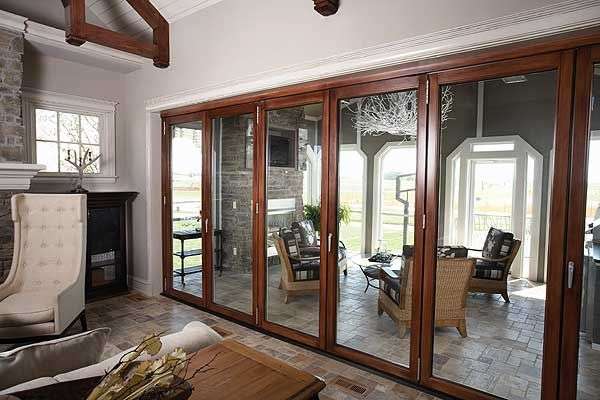
Французские двери на веранде. Проект AH-89790
HOUSE PLAN IMAGE 10
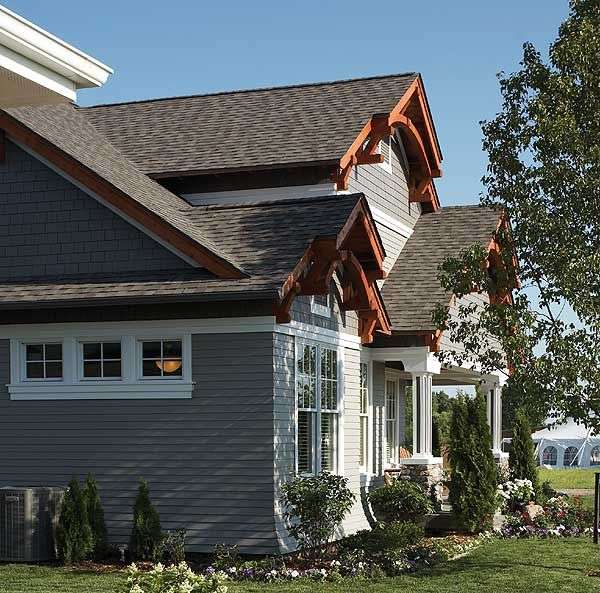
Вид на дом сзади. Проект AH-89790
Floor Plans
See all house plans from this designerConvert Feet and inches to meters and vice versa
| ft | in= | m |
Only plan: $275 USD.
Order Plan
HOUSE PLAN INFORMATION
Quantity
Dimensions
Walls
Facade cladding
- stucco
- shingle
Living room feature
- fireplace
- open layout
Kitchen feature
- kitchen island
- pantry
Bedroom features
- Walk-in closet
- First floor master
- Bath + shower






