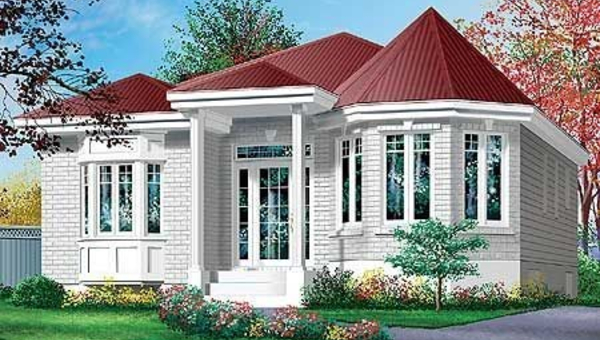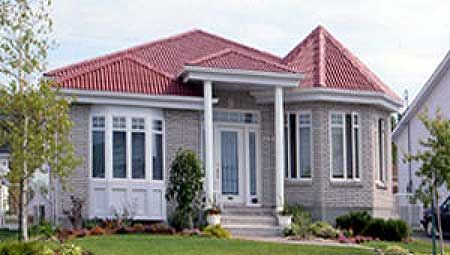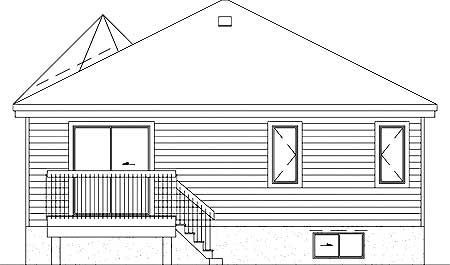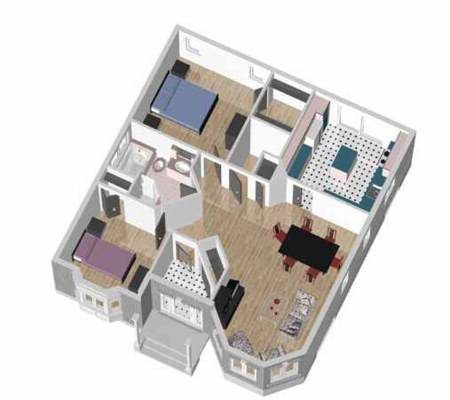Plan PM-80270-1-2: One-story 2 Bedroom European House Plan For Narrow Lot
Page has been viewed 559 times

HOUSE PLAN IMAGE 1

Фото 2. Проект PM-80270
HOUSE PLAN IMAGE 2

Фото 3. Проект PM-80270
HOUSE PLAN IMAGE 3

3D План 1 этажа
Floor Plans
See all house plans from this designerConvert Feet and inches to meters and vice versa
| ft | in= | m |
Only plan: $125 USD.
Order Plan
HOUSE PLAN INFORMATION
Quantity
Floor
1
Bedroom
2
Bath
1
Cars
none
Dimensions
Total heating area
93.3 m2
1st floor square
93.3 m2
House width
9.4 m
House depth
10.4 m
Ridge Height
6.2 m
1st Floor ceiling
2.4 m
Walls
Exterior wall thickness
2x6
Wall insulation
3.35 Wt(m2 h)
Facade cladding
- horizontal siding
Main roof pitch
23°
Rafters
- wood trusses
Bedroom features
- First floor master







