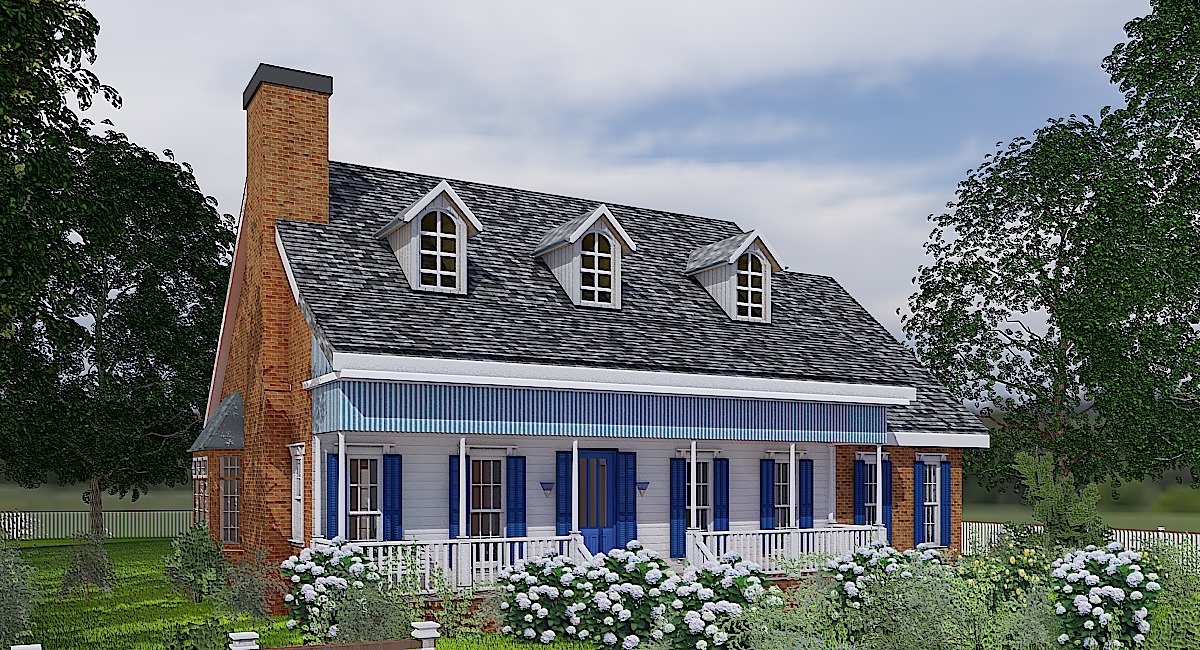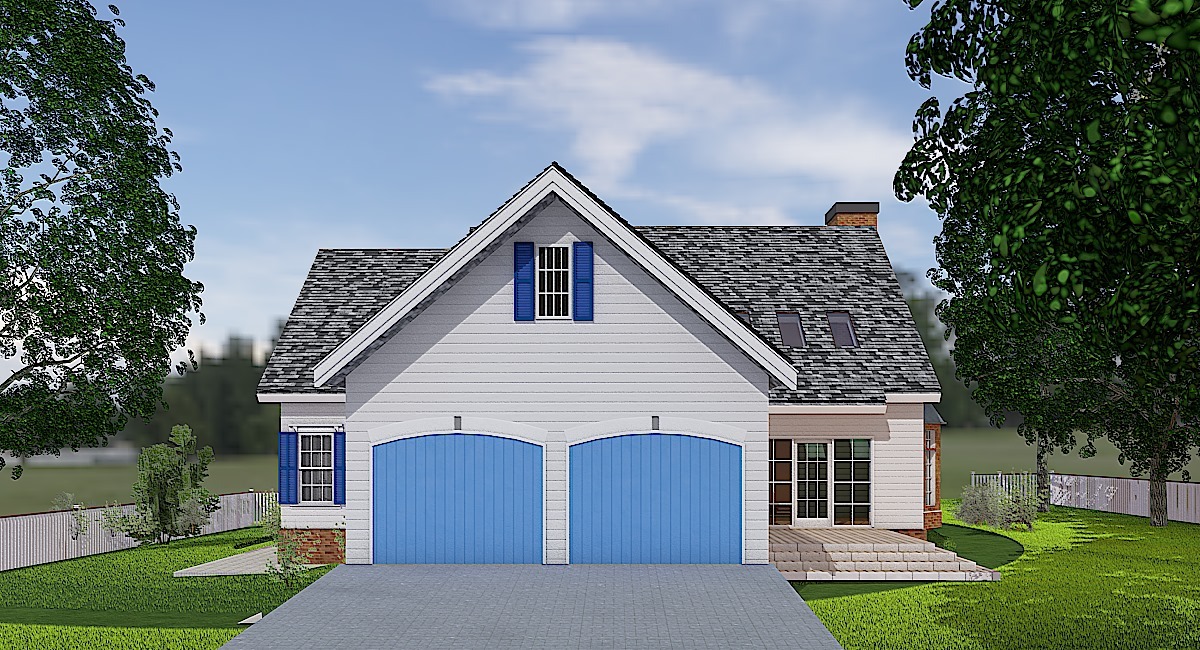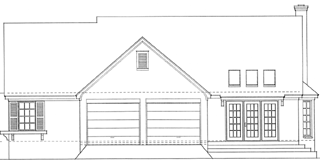One-story 3 Bed House Plan With Front Porch and Rear Garage
Page has been viewed 384 times

House Plan V-3631-1-3
Mirror reverseThis cute country house welcomes you with a large veranda leading into the living room with a fireplace. At the back of the house is a kitchen and dining room, separated from the living room by a partition with a wide opening. In the right-wing of the house, there are 3 bedrooms and a bathroom. Adjoined garage with side entrance will save your car from the weather.
HOUSE PLAN IMAGE 1

V-3631-1-3 -Вид Сзади
HOUSE PLAN IMAGE 2

Задний фасад
Floor Plans
See all house plans from this designerConvert Feet and inches to meters and vice versa
| ft | in= | m |
Only plan: $200 USD.
Order Plan
HOUSE PLAN INFORMATION
Quantity
Floor
1
Bedroom
3
Bath
2
Cars
2
Dimensions
Total heating area
151 m2
1st floor square
151 m2
House width
16.1 m
House depth
19.3 m
Ridge Height
6.7 m
1st Floor ceiling
2.4 m
Walls
Exterior wall thickness
2x4
Wall insulation
2.9 Wt(m2 h)
Facade cladding
- brick
- wood boarding
Bedroom features
- Walk-in closet
- First floor master
Garage type
- Attached
Garage Location
rear garage
Garage area
54.5 m2
Outdoor living
- front porch
- deck






