Plan HU-9632-1-3: 3 Bed Country House Plan
Page has been viewed 564 times
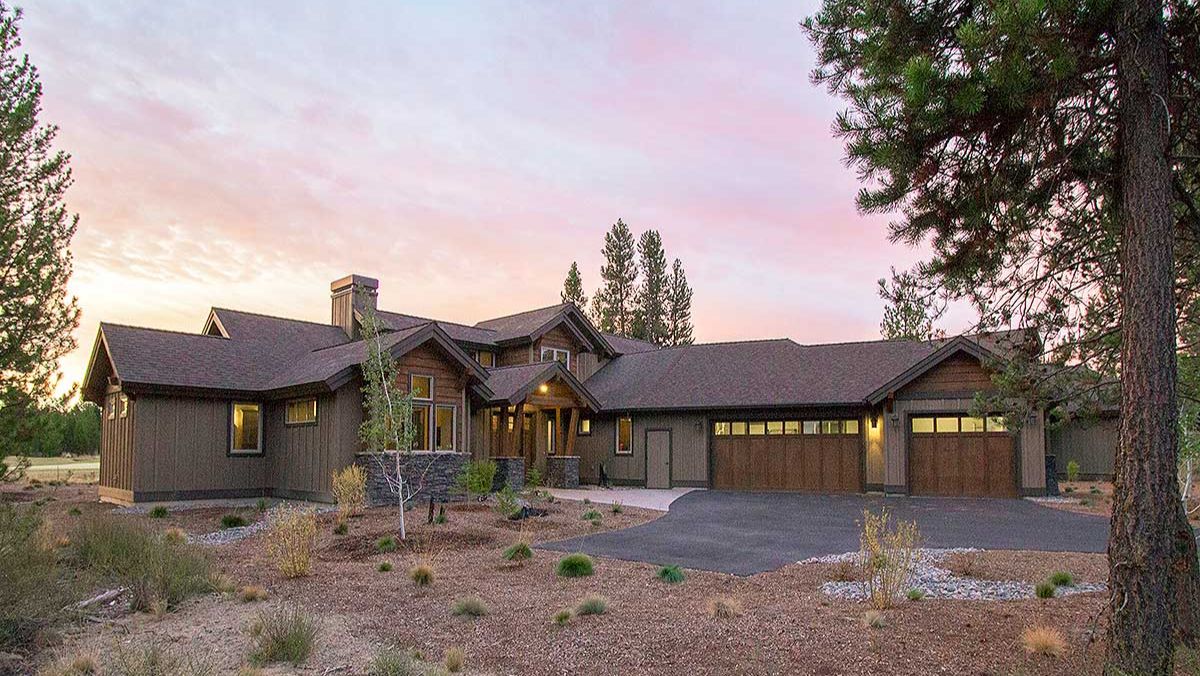
HOUSE PLAN IMAGE 1
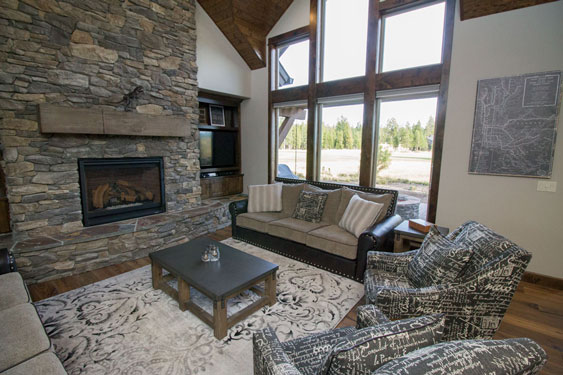
Комфортный дом
HOUSE PLAN IMAGE 2
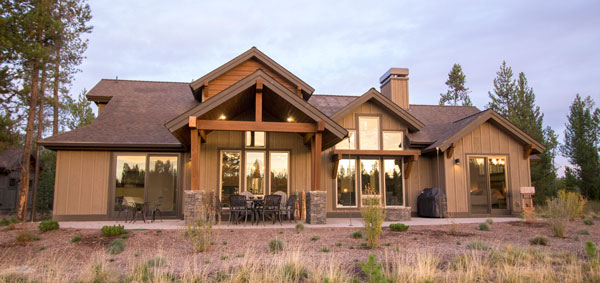
Удобный дом
HOUSE PLAN IMAGE 3
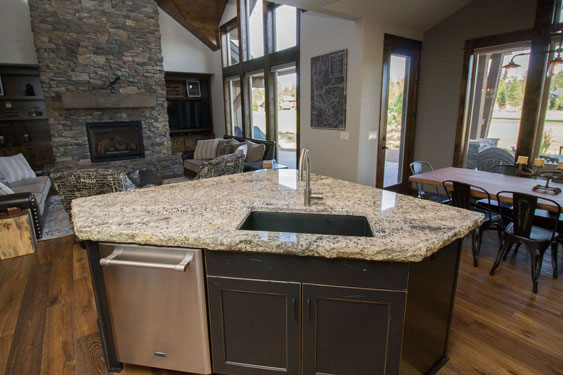
Кухонный остров
HOUSE PLAN IMAGE 4
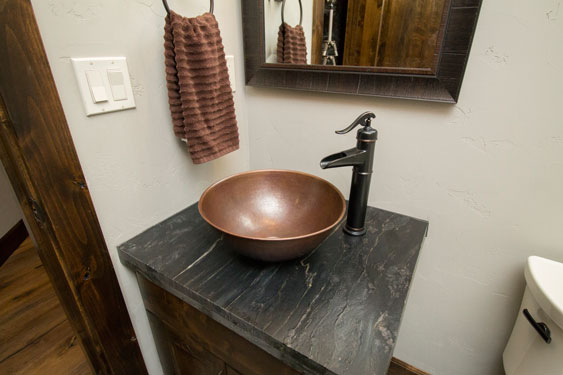
Красивый дом
HOUSE PLAN IMAGE 5
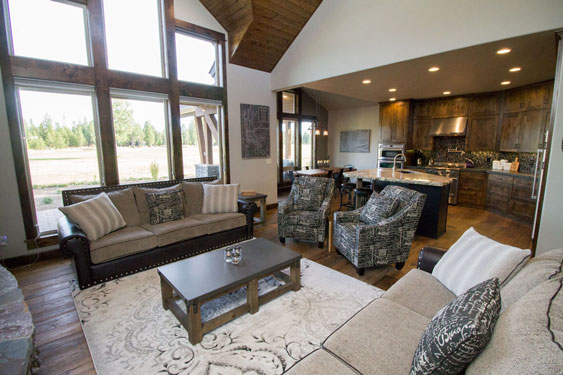
Проект каркасного дома
Floor Plans
See all house plans from this designerConvert Feet and inches to meters and vice versa
| ft | in= | m |
Only plan: $350 USD.
Order Plan
HOUSE PLAN INFORMATION
Quantity
Floor
1
1,5
1,5
Bedroom
3
Bath
4
Cars
3
Half bath
1
Dimensions
Total heating area
235.6 m2
1st floor square
195.7 m2
2nd floor square
39.9 m2
House width
23.8 m
House depth
26.5 m
Ridge Height
7.2 m
1st Floor ceiling
2.7 m
2nd Floor ceiling
2.4 m
Walls
Exterior wall thickness
2x6
Main roof pitch
30°
Rafters
- combined
Living room feature
- fireplace
- open layout
- vaulted ceiling
Bedroom features
- Walk-in closet
- First floor master
Garage Location
front
Garage area
82 m2
Plan shape
- L-shaped







