Plan JA-16602: Two-story Country House Plan with Second Story Deck
Page has been viewed 576 times
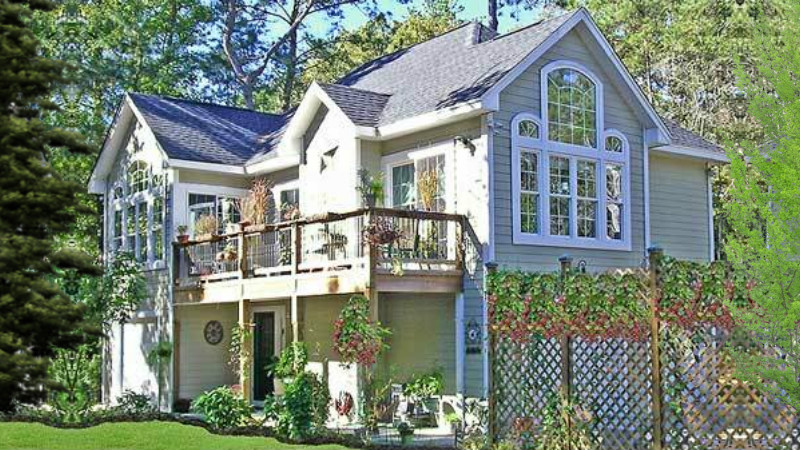
HOUSE PLAN IMAGE 1
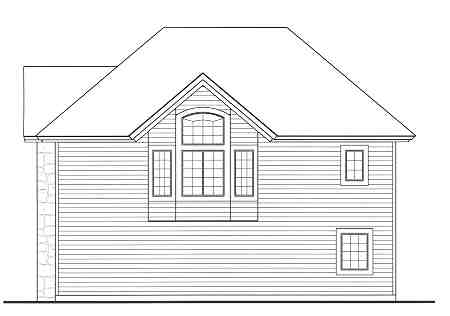
Вид сзади
HOUSE PLAN IMAGE 2
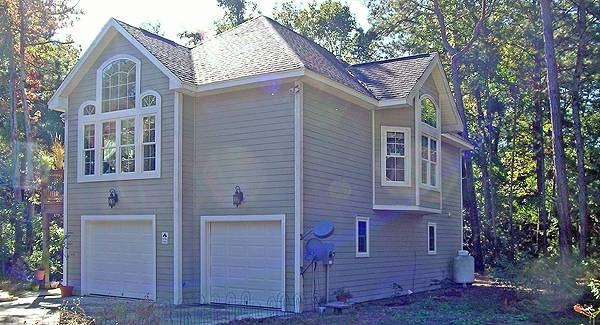
Вид сзади
HOUSE PLAN IMAGE 3
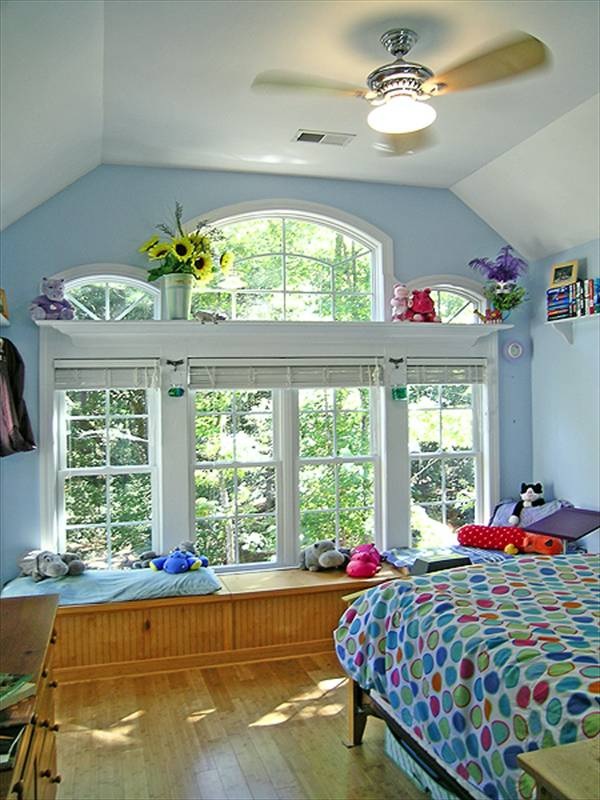
Хозяйская спальня с палладиевым окном и плафоном
HOUSE PLAN IMAGE 4
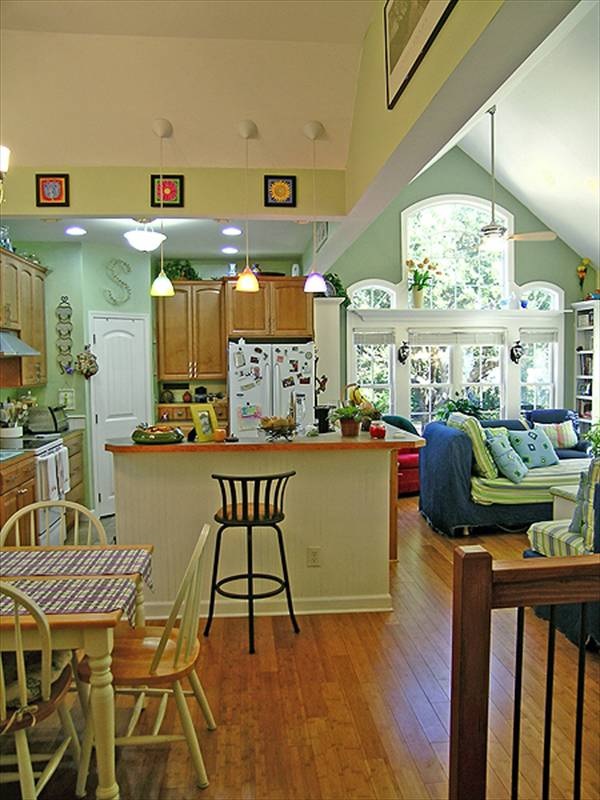
Столовая кантри
HOUSE PLAN IMAGE 5
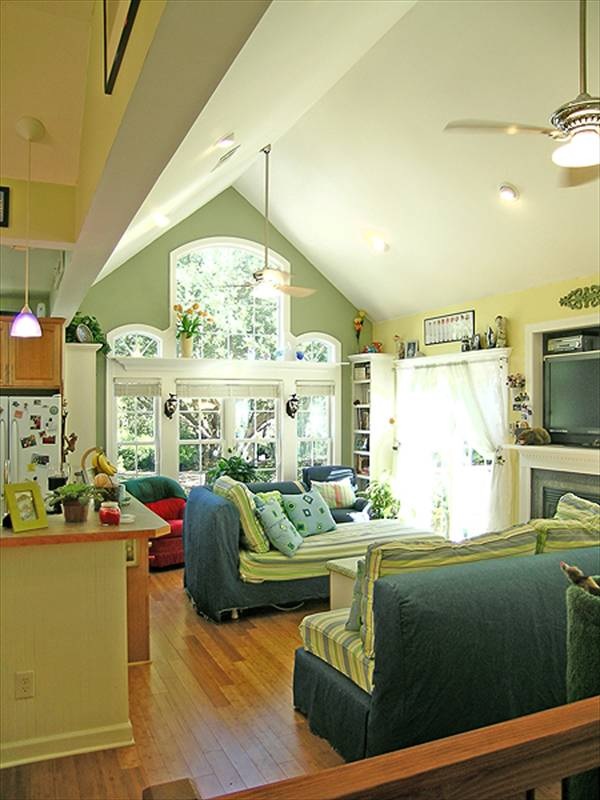
Гостиная с двускатным потолком
HOUSE PLAN IMAGE 6
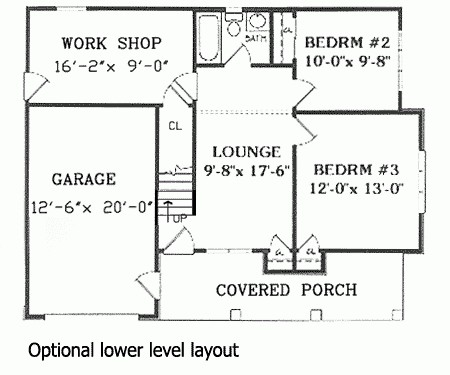
Вариант 1 этажа с 2 спальнями и ванной
Floor Plans
See all house plans from this designerConvert Feet and inches to meters and vice versa
| ft | in= | m |
Only plan: $150 USD.
Order Plan
HOUSE PLAN INFORMATION
Quantity
Floor
2
Bedroom
1
Bath
1
Cars
2
Dimensions
Total heating area
95.6 m2
2nd floor square
95.6 m2
House width
11.9 m
House depth
9.1 m
Ridge Height
8.9 m
1st Floor ceiling
2.4 m
2nd Floor ceiling
2.7 m
Walls
Exterior wall thickness
2x4
Wall insulation
2.29 Wt(m2 h)
Main roof pitch
38°
Rafters
- lumber
Living room feature
- fireplace
- open layout
- vaulted ceiling
Kitchen feature
- pantry
Bedroom features
- Walk-in closet
Garage Location
front
Garage area
72.6 m2







