Plan AM-6903-2-3: Two-story 3 Bed Country House Plan With Home Office
Page has been viewed 426 times
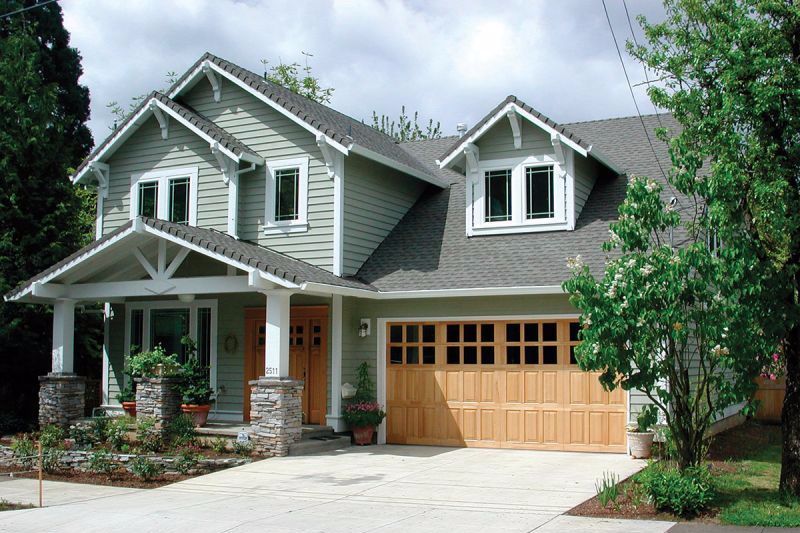
HOUSE PLAN IMAGE 1
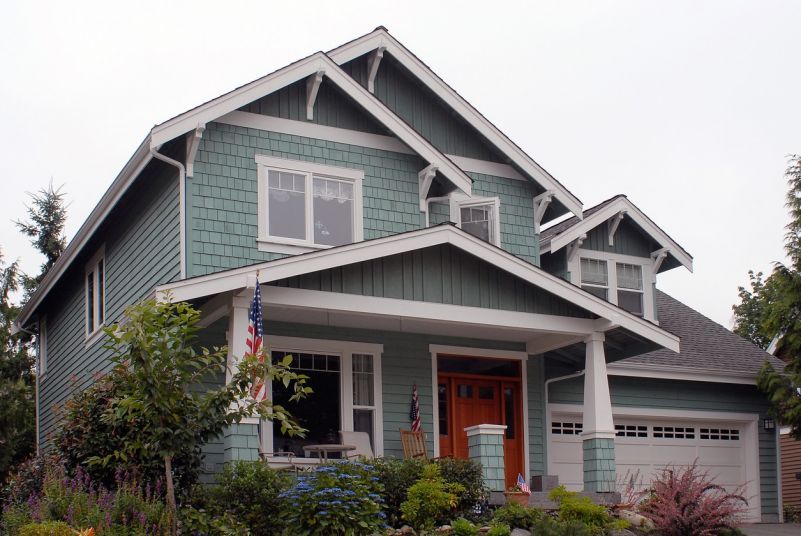
Фото 2. Проект AM-6903
HOUSE PLAN IMAGE 2
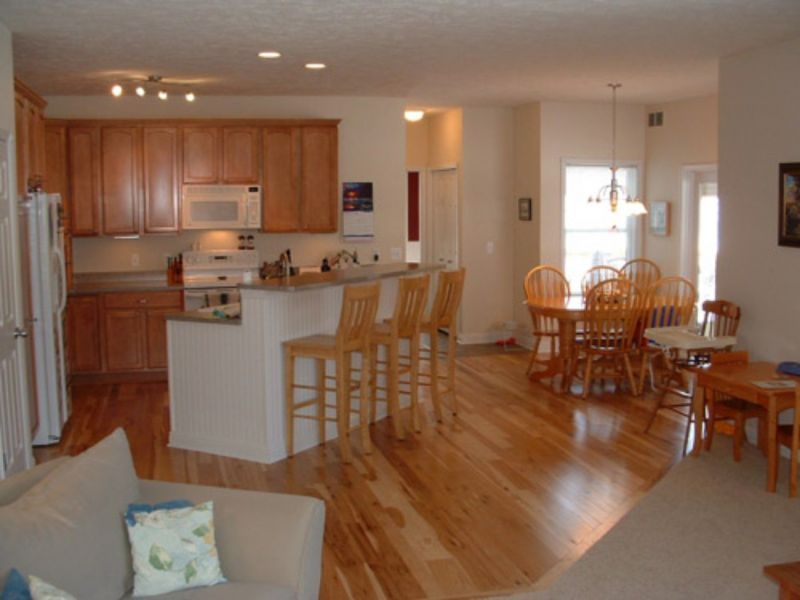
Кухня с кухонным островом. Проект AM-6903
HOUSE PLAN IMAGE 3
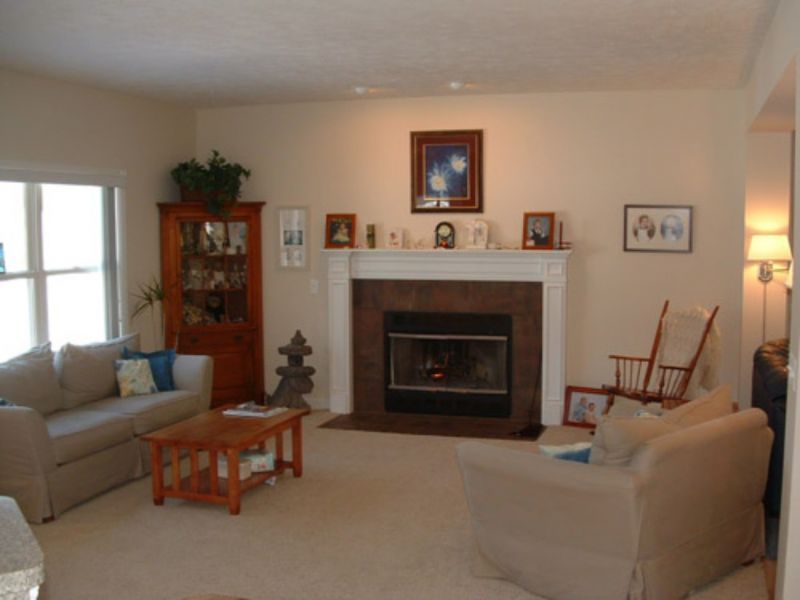
Гостиная. Проект AM-6903
HOUSE PLAN IMAGE 4
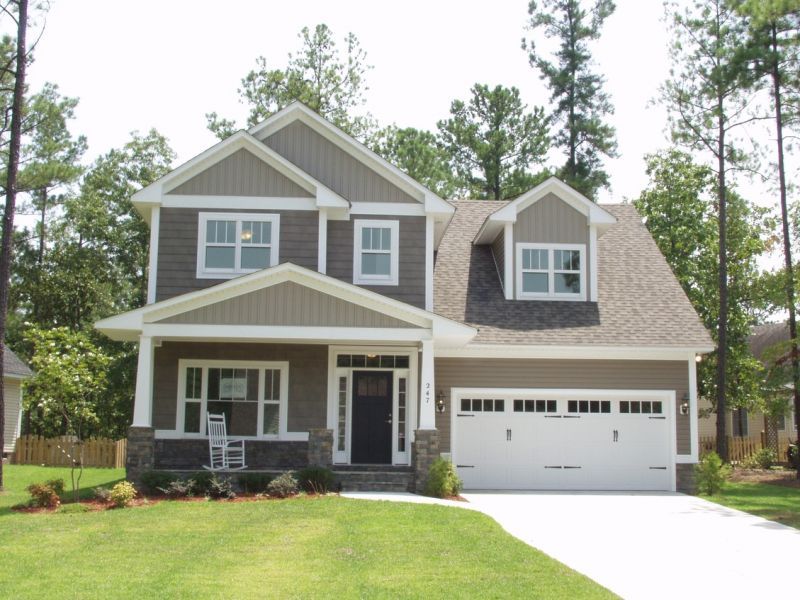
Фото 5. Проект AM-6903
HOUSE PLAN IMAGE 5
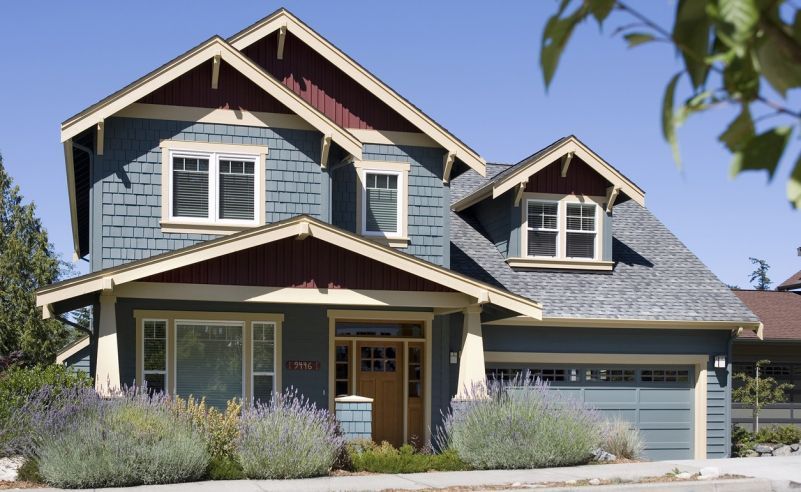
Фото 6. Проект AM-6903
HOUSE PLAN IMAGE 6
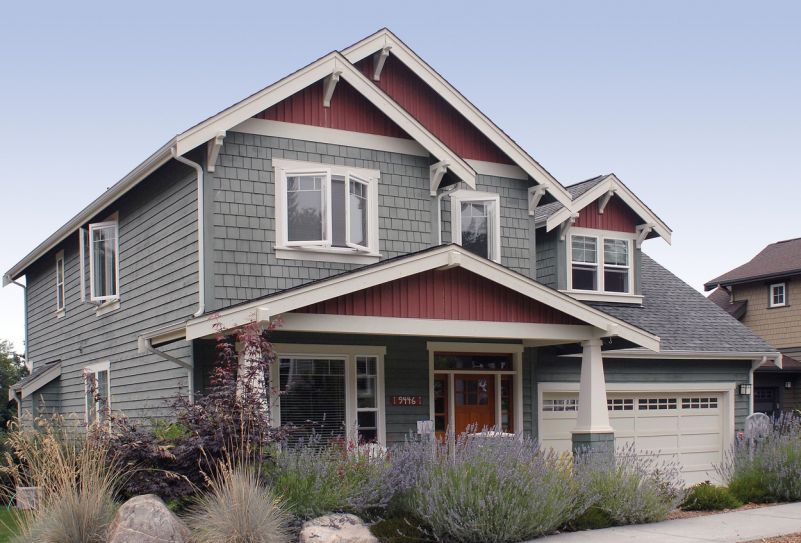
Фото 7. Проект AM-6903
HOUSE PLAN IMAGE 7
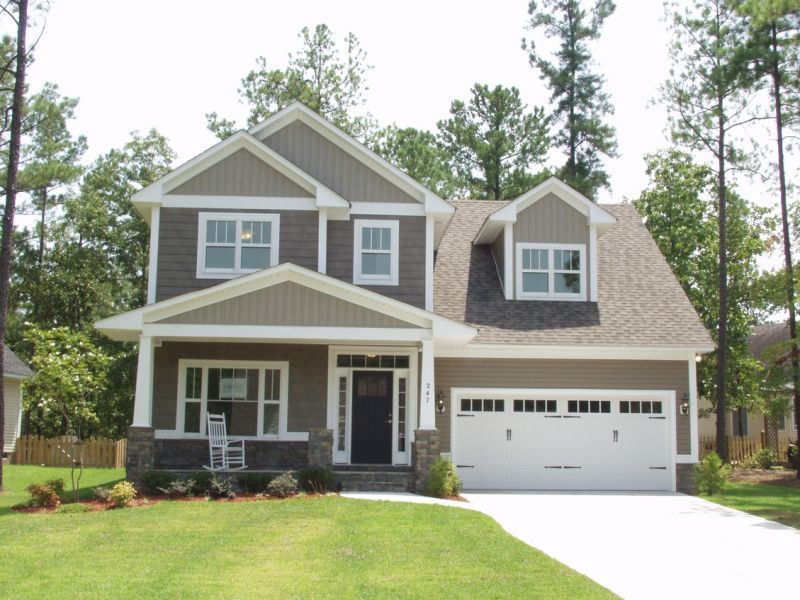
Фото 8. Проект AM-6903
HOUSE PLAN IMAGE 8
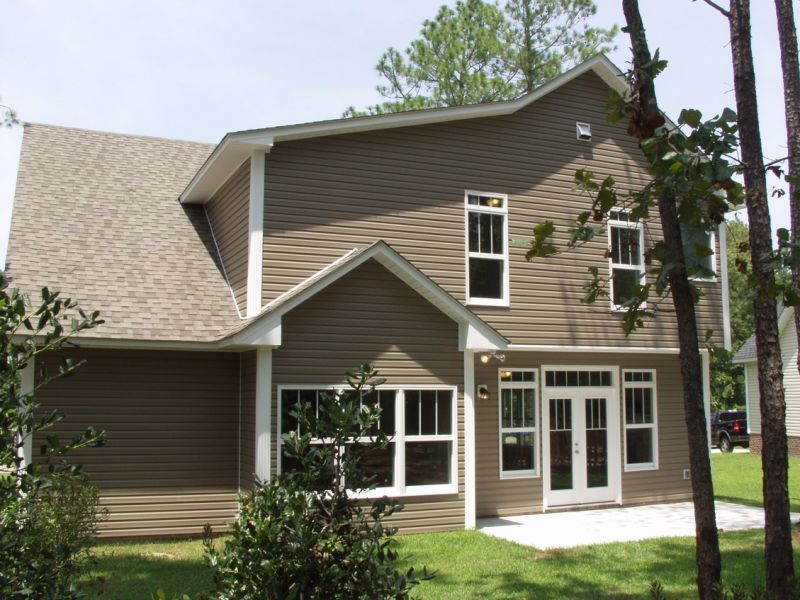
Фото 9. Проект AM-6903
Floor Plans
See all house plans from this designerConvert Feet and inches to meters and vice versa
| ft | in= | m |
Only plan: $275 USD.
Order Plan
HOUSE PLAN INFORMATION
Quantity
Floor
2
Bedroom
3
Bath
3
Cars
3
Half bath
1
Dimensions
Total heating area
180.8 m2
1st floor square
99.6 m2
2nd floor square
80.9 m2
House width
12.2 m
House depth
15.8 m
Ridge Height
8.2 m
Walls
Exterior wall thickness
2x6
Wall insulation
3.35 Wt(m2 h)
Living room feature
- fireplace
Kitchen feature
- kitchen island
- pantry
Garage area
56.7 m2
Facade type
- Wood siding house plans







