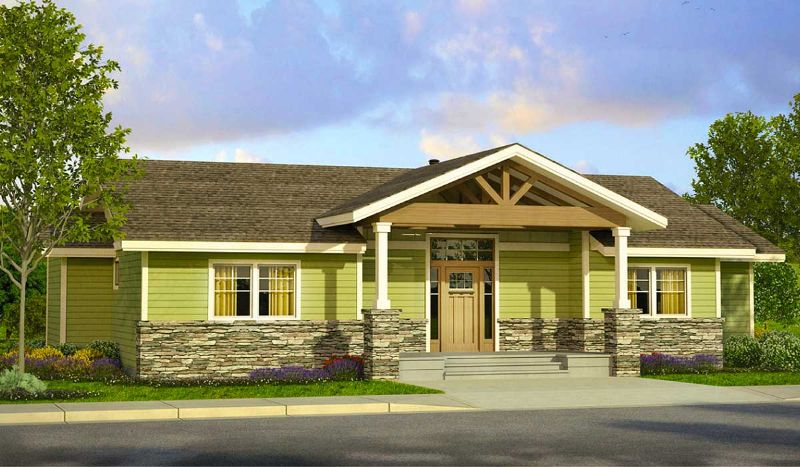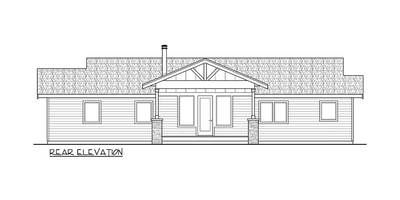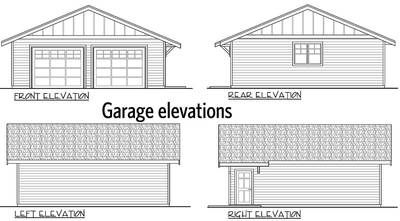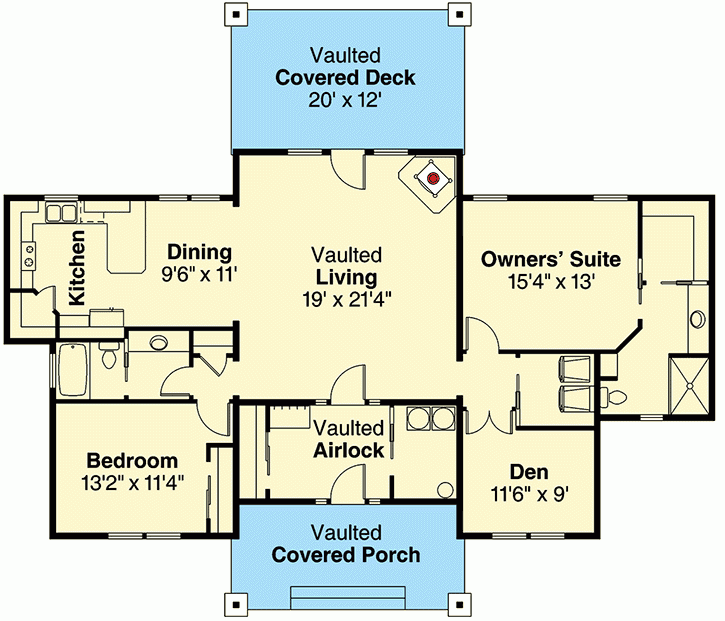Plan DA-72839-1-2: One-story 2 Bedroom Scandinavian House Plan With Home Office
Page has been viewed 961 times

HOUSE PLAN IMAGE 1

Фото 2. Проект DA-72839
HOUSE PLAN IMAGE 2

Фото 5. Проект DA-72839
Floor Plans
See all house plans from this designerConvert Feet and inches to meters and vice versa
| ft | in= | m |
Only plan: $200 USD.
Order Plan
HOUSE PLAN INFORMATION
Quantity
Floor
1
Bedroom
2
Bath
2
Cars
2
none
none
Dimensions
Total heating area
159.9 m2
1st floor square
159.9 m2
House width
18.9 m
House depth
15.8 m
Ridge Height
5.3 m
Foundation
- crawlspace
Walls
Exterior wall thickness
2x6
Wall insulation
3.35 Wt(m2 h)
Main roof pitch
19°
Kitchen feature
- pantry
Bedroom features
- First floor master
Garage type
- Detached
Garage area
83.6 m2







