Lovely 3 Bedroom Modern Home Plan With Master on Main Level PM-80922-2-3
Page has been viewed 429 times
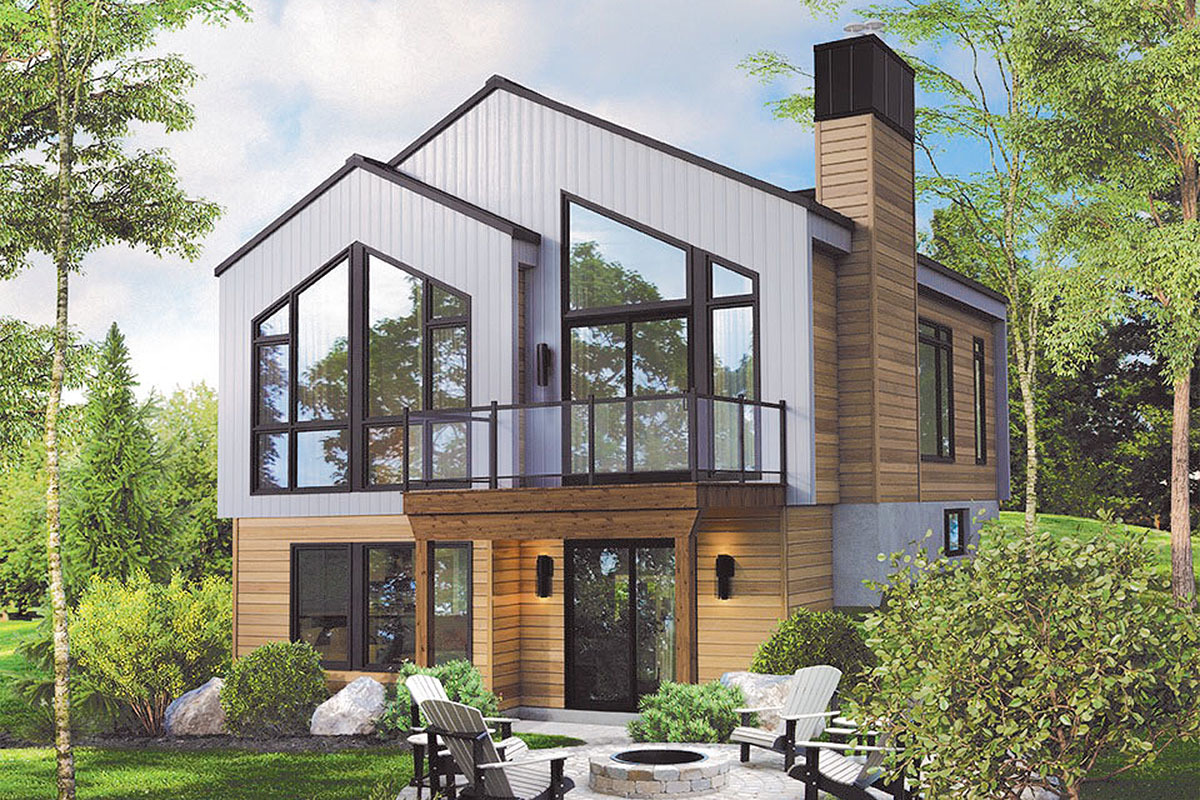
House Plan PM-80922-2-3
Mirror reverse- Large, angular windows in this modern, three-bedroom house plan let in enough natural light to illuminate the open floor plan.
- The focal point of this house has an open floor plan and is placed close to the entrance for added convenience.
- Everyone can enjoy the fireplace on the main level, and sliding doors open to a terrace.
- The main-level bathroom has four fixtures, and the master bedroom on the first floor includes a walk-in closet with access to it.
- A second living space with a fireplace and a door leading to a deck can be found at the top of the stairs.
- There are two additional bedrooms and a storage area on the upper floor.
FRONT ELEVATION
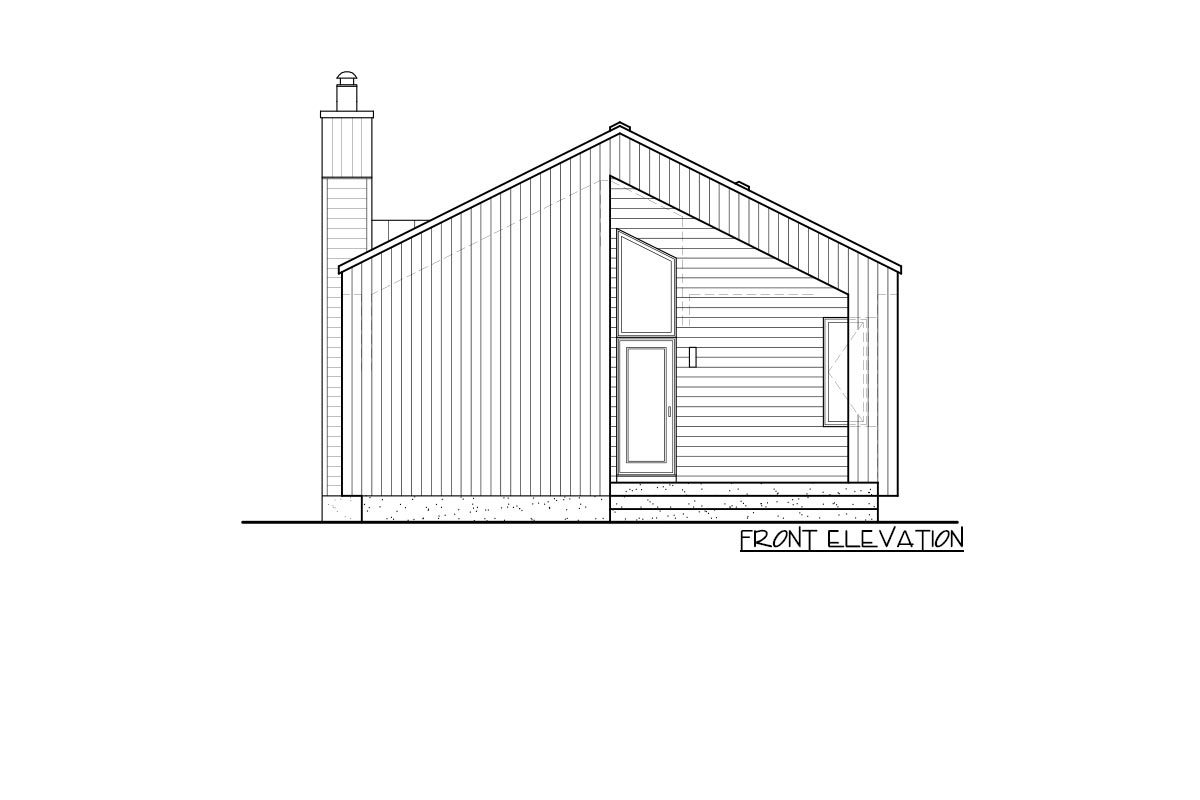
Передний фасад
LEFT ELEVATION
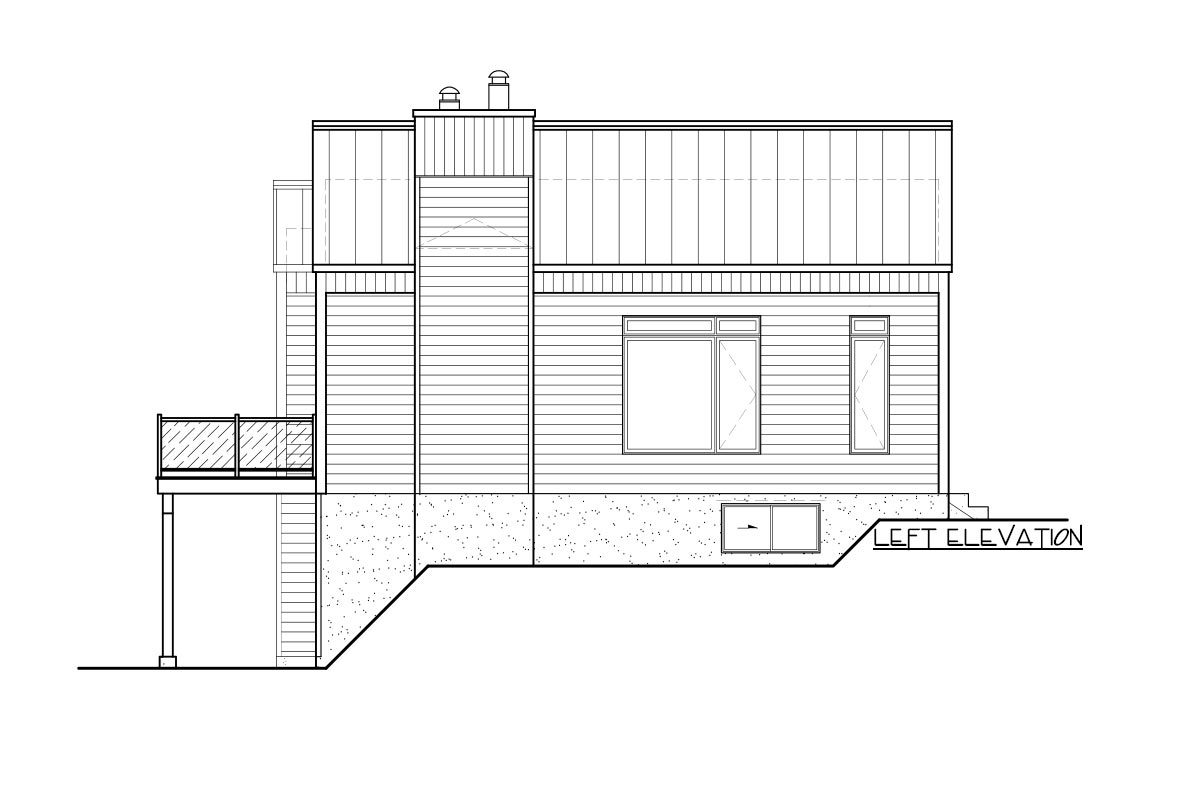
Левый фасад
REAR ELEVATION
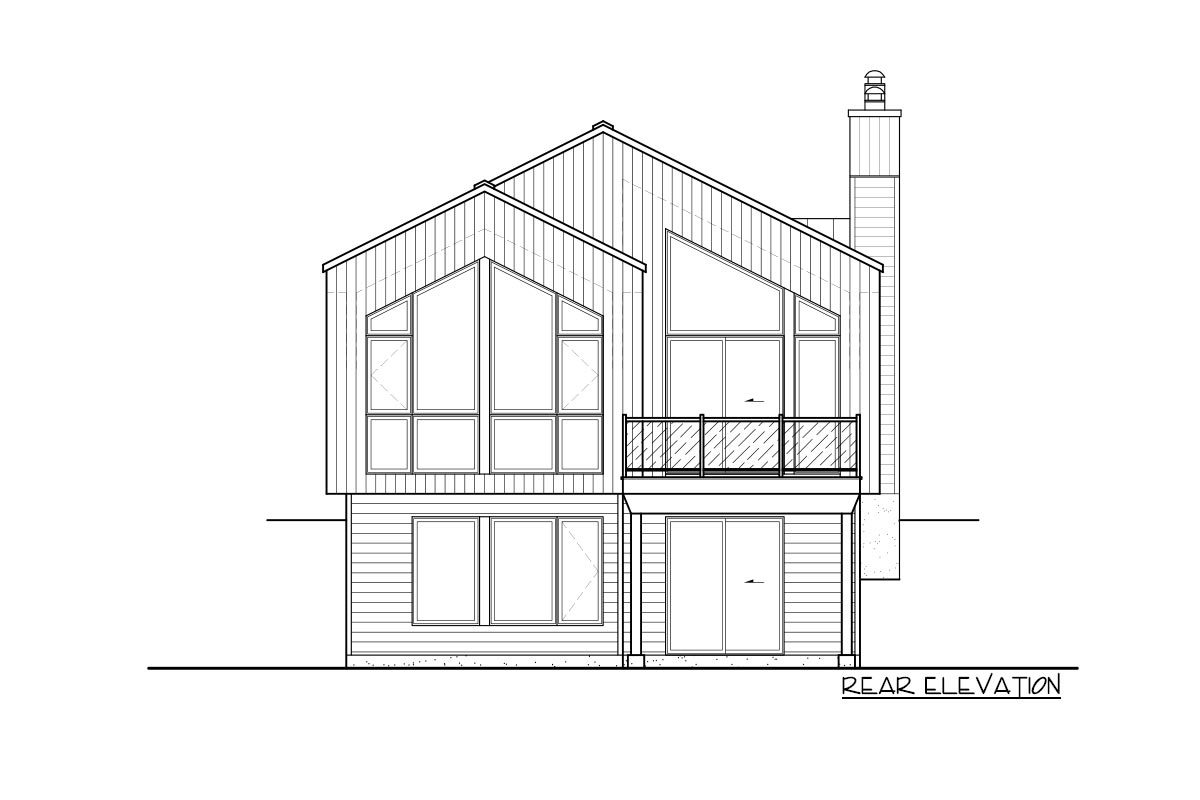
Задний фасад
RIGHT ELEVATION
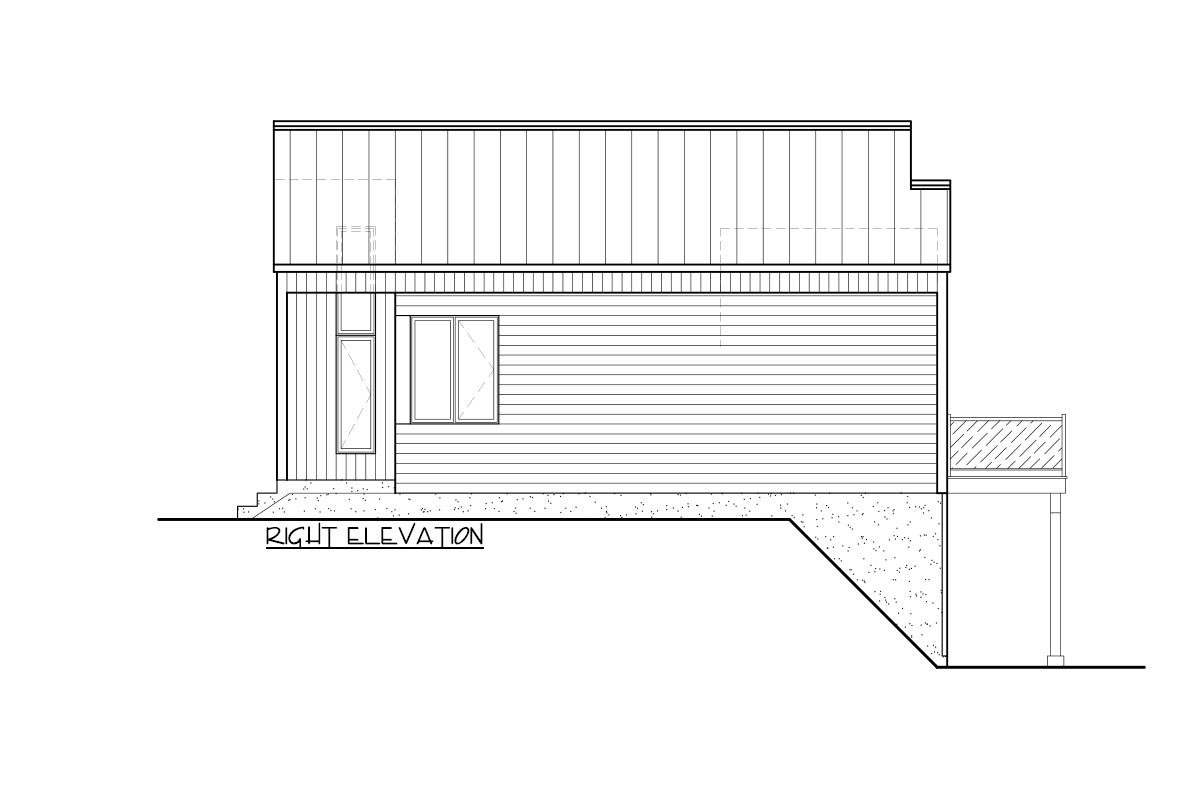
Правый фасад
Floor Plans
See all house plans from this designerConvert Feet and inches to meters and vice versa
| ft | in= | m |
Only plan: $250 USD.
Order Plan
HOUSE PLAN INFORMATION
Floor
2
Bedroom
3
Bath
1
Cars
none
Total heating area
145.2 m2
1st floor square
72.4 m2
Basement square
72.8 m2
House width
7.9 m
House depth
10.4 m
Ridge Height
8.2 m
1st Floor ceiling
2.8 m
Exterior wall thickness
2x6
Wall insulation
3.35 Wt(m2 h)
Facade cladding
- horizontal siding
- vertical siding
Living room feature
- fireplace
- open layout
- sliding doors
- entry to the porch
Kitchen feature
- kitchen island
Floors
- Single-story house plans
- single story with a walk-out basement
House plans by size
- up to 1500 sq.feet
House plan features
Lower Level
- House plans with walkout basement







