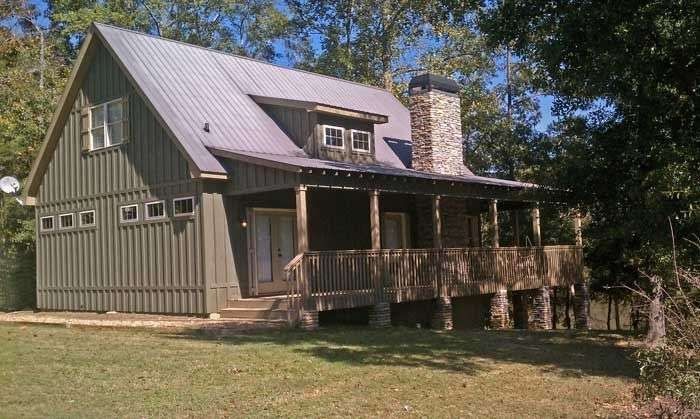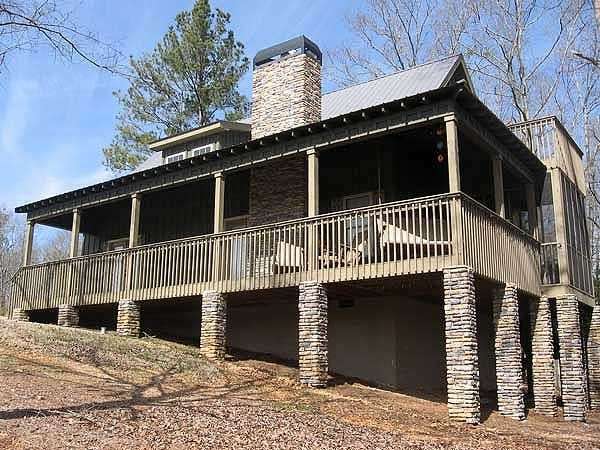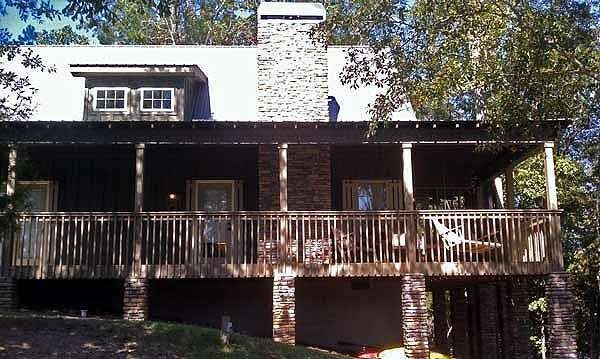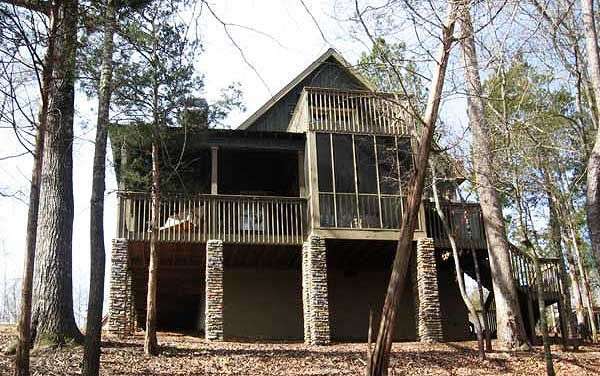Plan MX-92359-1,5-3: 3 Bed Country House Plan With Split Bedrooms For Narrow Lot
Page has been viewed 488 times

HOUSE PLAN IMAGE 1

Терраса на каменных столбах. Проект MX-92359
HOUSE PLAN IMAGE 2

Фото 4. Проект MX-92359
HOUSE PLAN IMAGE 3

Фото 5. Проект MX-92359
Floor Plans
See all house plans from this designerConvert Feet and inches to meters and vice versa
| ft | in= | m |
Only plan: $250 USD.
Order Plan
HOUSE PLAN INFORMATION
Quantity
Floor
1,5
Bedroom
3
Bath
2
Cars
none
Dimensions
Total heating area
146 m2
1st floor square
92.9 m2
2nd floor square
53.1 m2
House width
10.3 m
House depth
14.6 m
1st Floor ceiling
2.7 m
2nd Floor ceiling
2.7 m
Walls
Exterior wall thickness
2x4
Wall insulation
3 Wt(m2 h)
Facade cladding
- horizontal siding
Bedroom features
- Walk-in closet
- Private patio access
- seating place
- Bath + shower
- Split bedrooms







