Plan of a Scandinavian-style attic house with a patio for a narrow plot
Page has been viewed 487 times
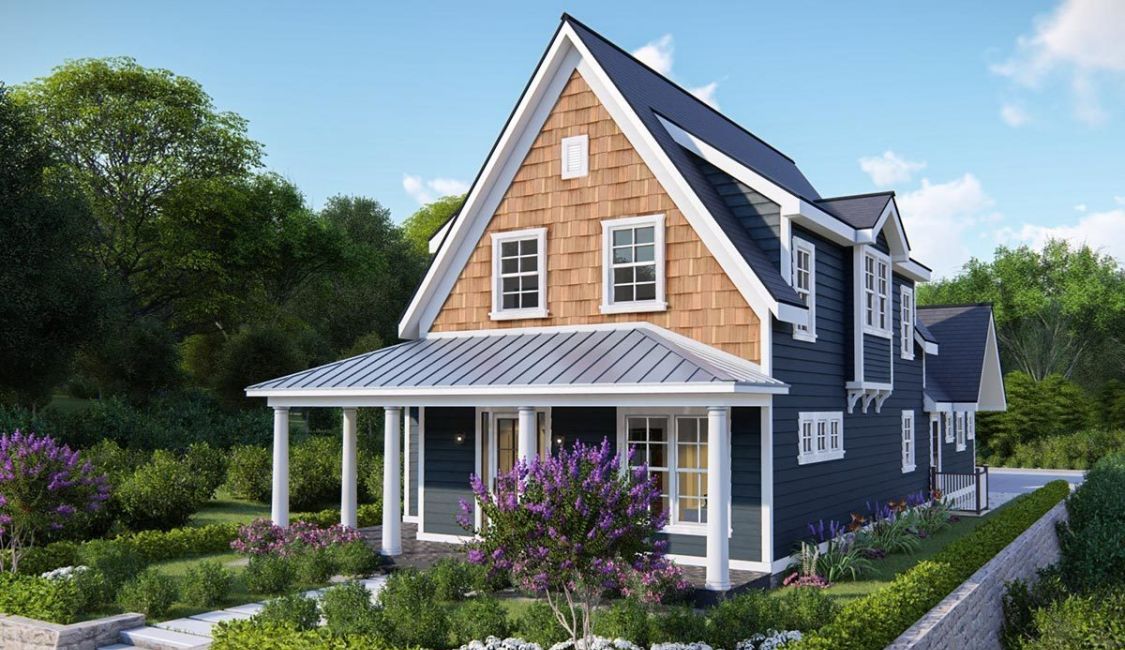
House Plan TF-25409-2-4
Mirror reverse- This charming Scandinavian style house with a patio is ideal for a narrow area. It features a traditional Scandinavian exterior, a corner veranda with wooden columns, and a spectacular seam roof.
- In front of the house, next to the entrance, there is a cozy study, which can also become a guest bedroom. In a versatile large room, narrow windows frame a cozy fireplace.
- The adjoining dining area with sliding doors leading to the patio and the U-shaped kitchen with a kitchen island with stools for three and a spacious pantry is well lit by windows on both sides.
- A cozy master bedroom on the ground floor can delight you with a cozy bathroom, consisting of 4 appliances, with a shower and a spacious dressing room.
- On the upper level, you will find a comfortable guest suite with a full bath. Two additional bedrooms on the second floor share a bathroom.
HOUSE PLAN IMAGE 1
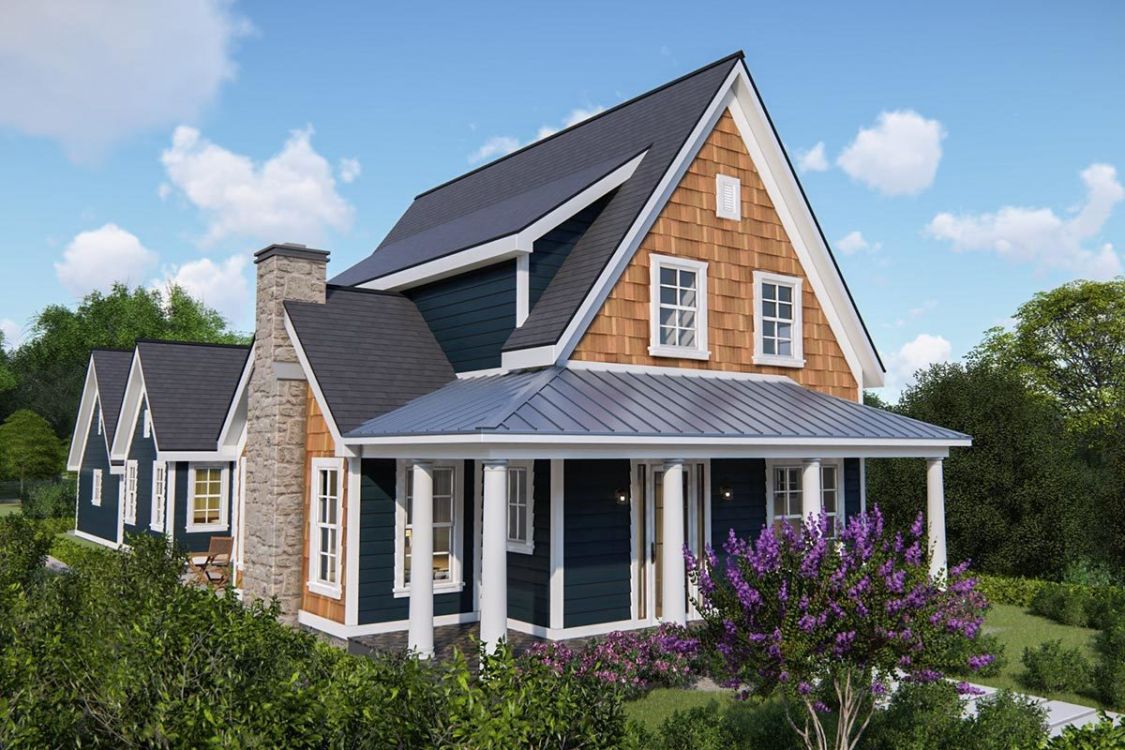
Скандинавский дом с синим фасадом. Проект дома TF-25409-2-4
HOUSE PLAN IMAGE 2
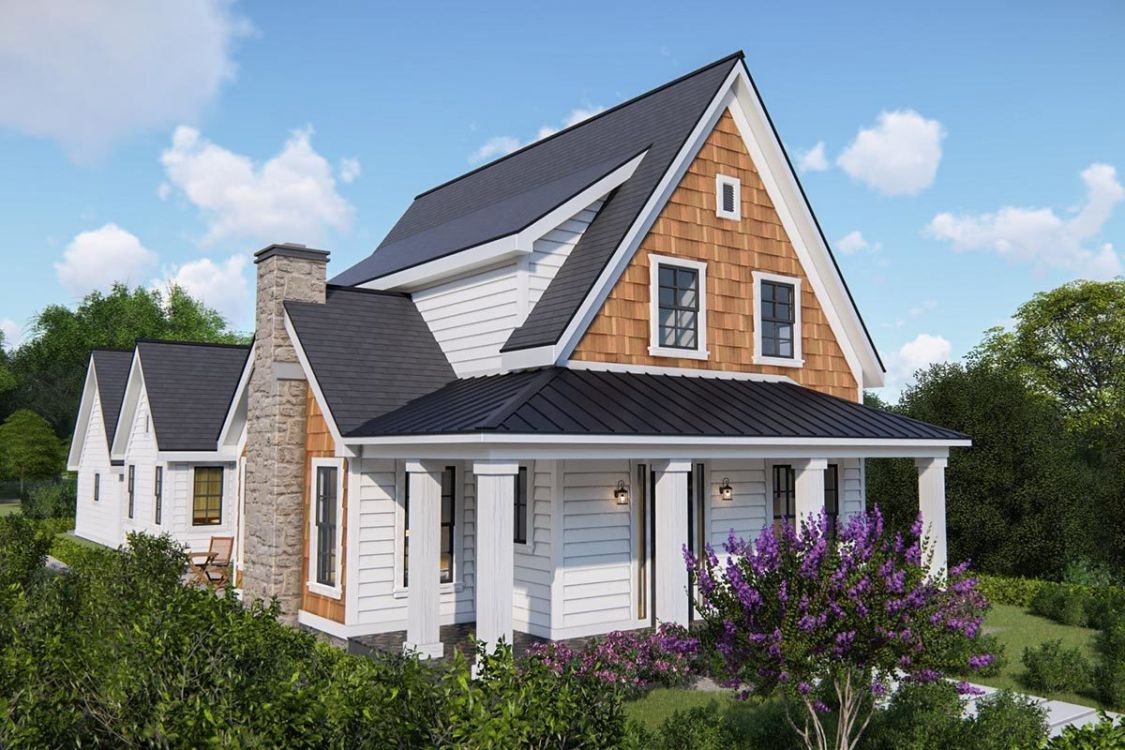
Скандинавский дом с белым фасадом. Проект TF-25409-2-4
HOUSE PLAN IMAGE 3
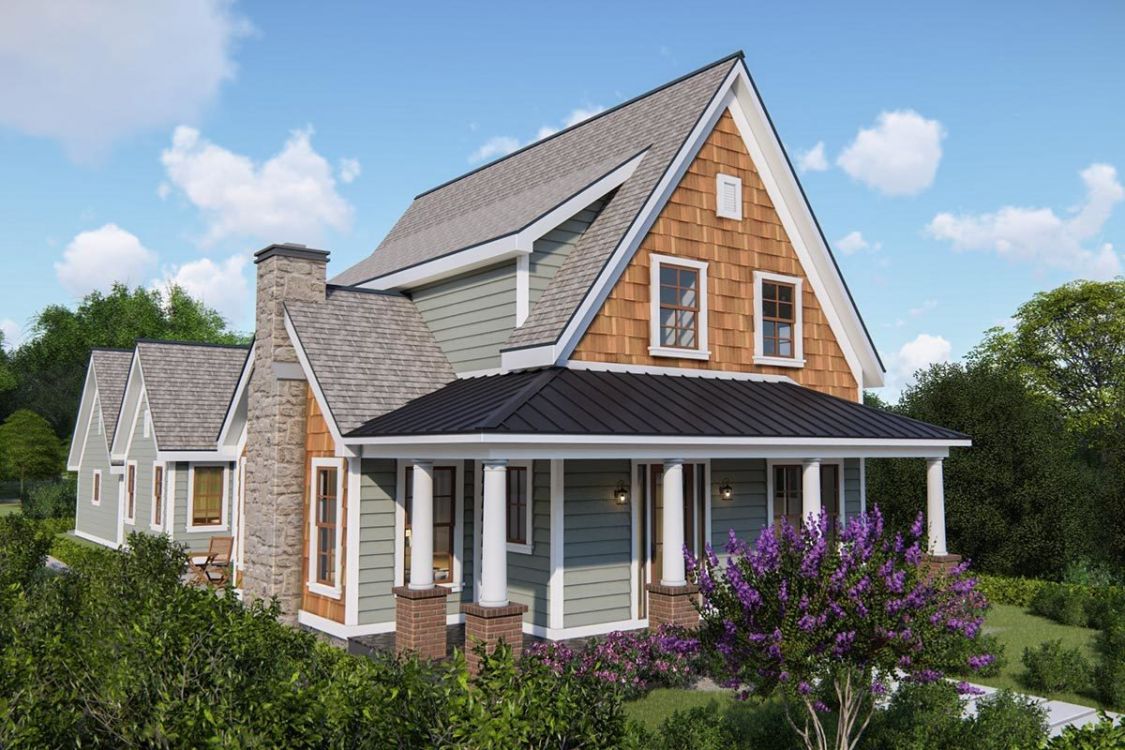
Вид слева на проект дома в скандинавском стиле. Проект TF-25409-2-4
HOUSE PLAN IMAGE 4
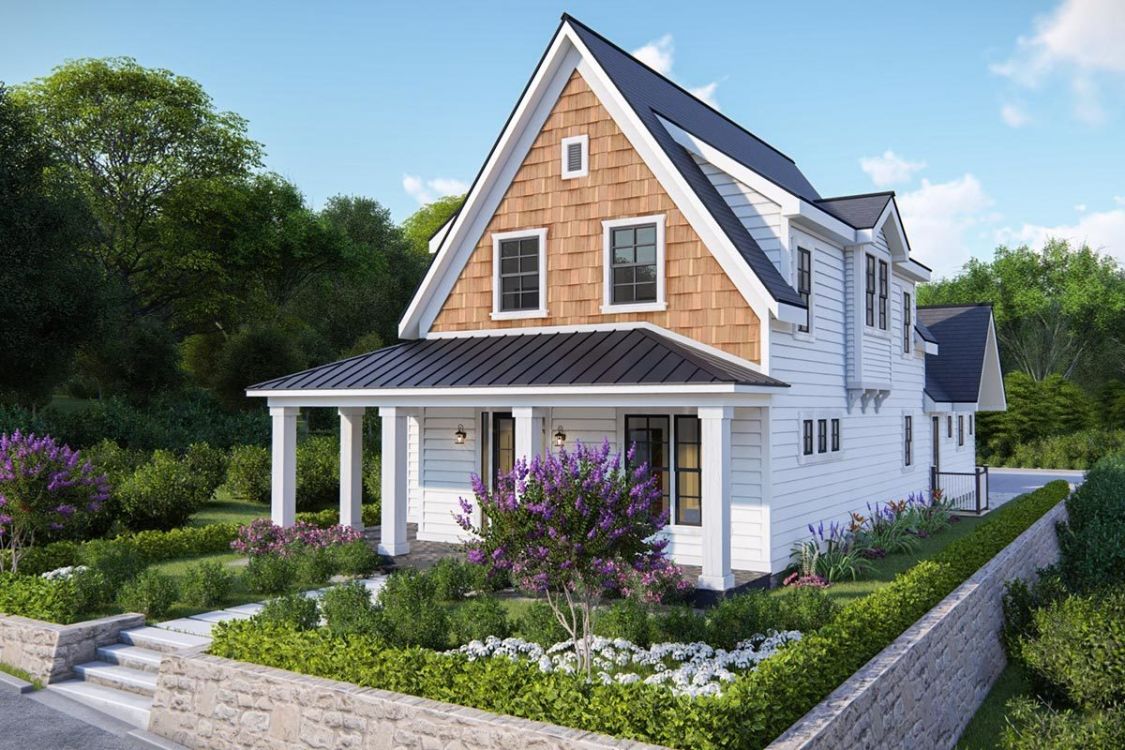
Проект дома TF-25409-2-4 с белым сайдингом
HOUSE PLAN IMAGE 5
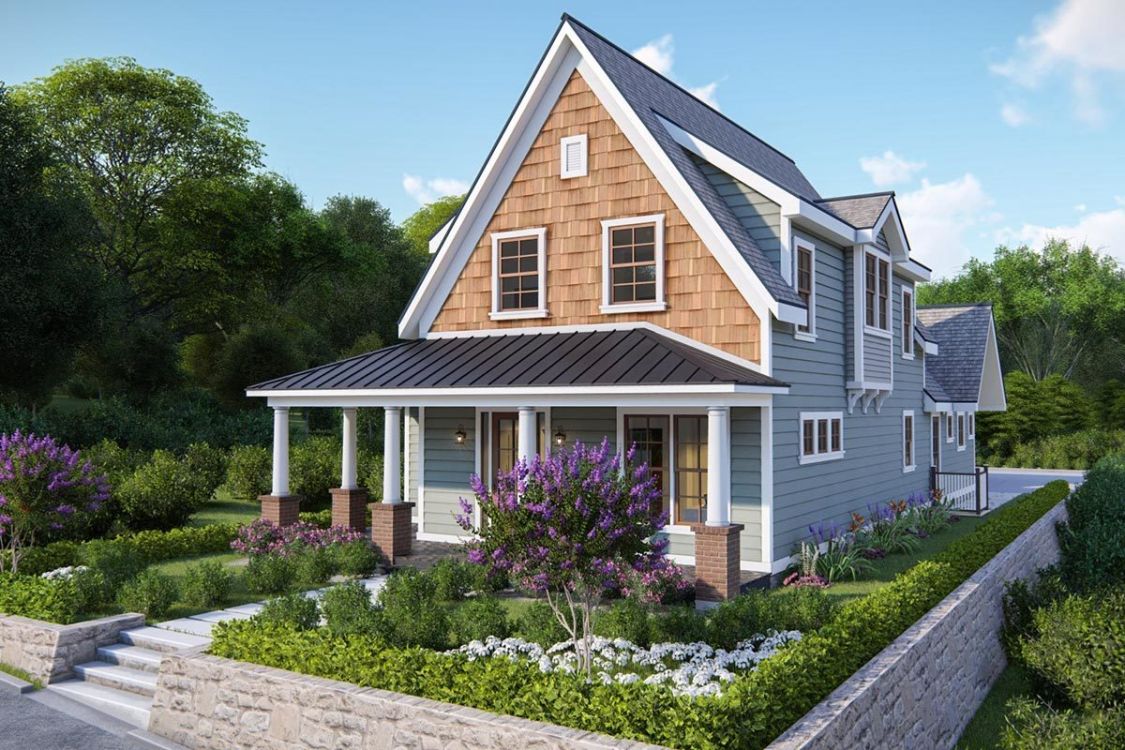
Вид спереди с фасадом другого цвета. Проект TF-25409-2-4
Floor Plans
See all house plans from this designerConvert Feet and inches to meters and vice versa
| ft | in= | m |
Only plan: $325 USD.
Order Plan
HOUSE PLAN INFORMATION
Quantity
Floor
1,5
Bedroom
4
Bath
2
Half bath
1
Dimensions
Total heating area
246.8 m2
1st floor square
165.6 m2
2nd floor square
77.8 m2
House width
10.1 m
House depth
22.6 m
Ridge Height
10.1 m
1st Floor ceiling
2.7 m
Walls
Exterior wall thickness
2x6
Wall insulation
3.35 Wt(m2 h)
Facade cladding
- wood boarding
- wood shakes
Main roof pitch
45°
Secondary roof pitch
15°
Roof type
- gable roof
- multi gable roof
- with dormer windows
Rafters
- lumber
Living room feature
- fireplace
- open layout
- sliding doors
- entry to the porch
Kitchen feature
- kitchen island
Bedroom features
- Walk-in closet
- First floor master
- Private patio access
- Bath + shower
Special rooms
Garage Location
front
Garage area
45.9 m2







