Plan MM-51088-1-2-3: One-story 3 Bed Country House Plan
Page has been viewed 448 times
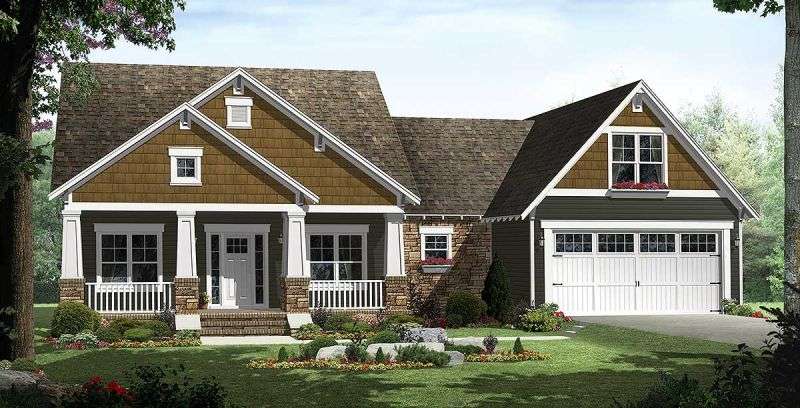
HOUSE PLAN IMAGE 1
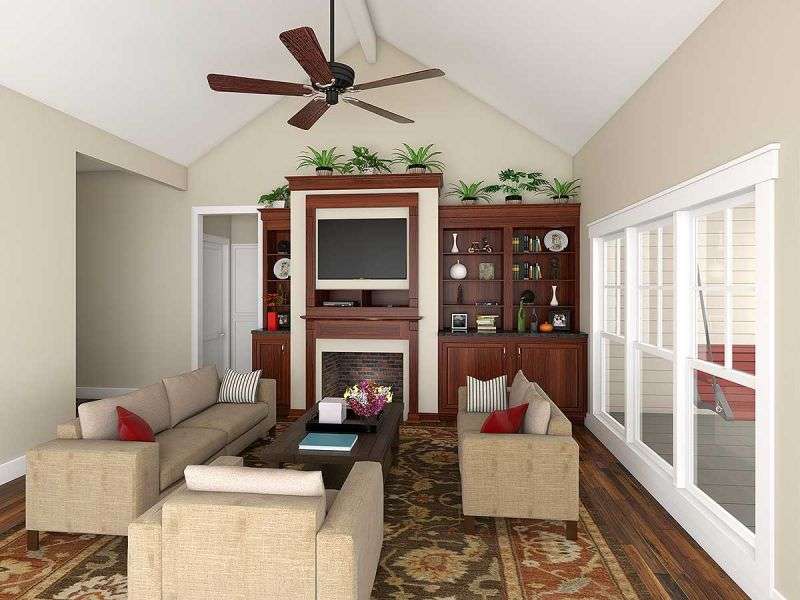
Фото 2. Проект MM-51088
HOUSE PLAN IMAGE 2
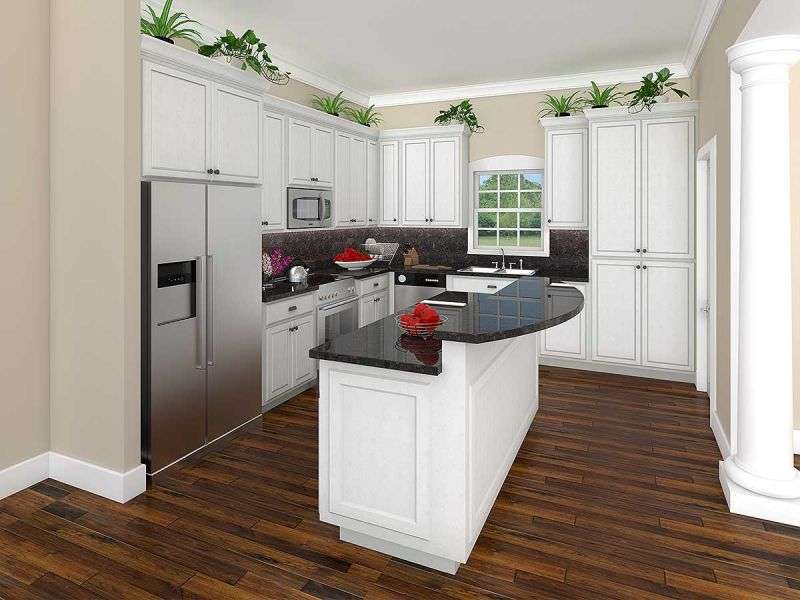
Фото 3. Проект MM-51088
HOUSE PLAN IMAGE 3
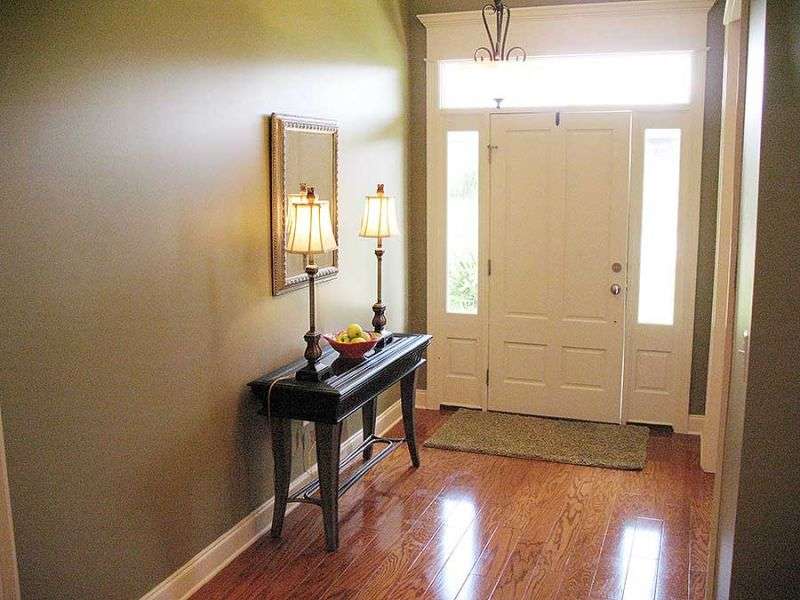
Фото 4. Проект MM-51088
HOUSE PLAN IMAGE 4
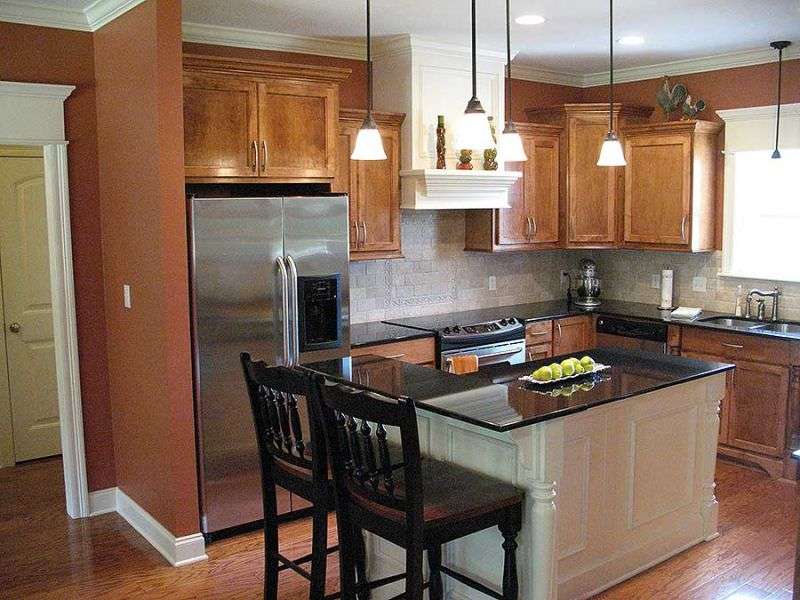
Фото 5. Проект MM-51088
HOUSE PLAN IMAGE 5
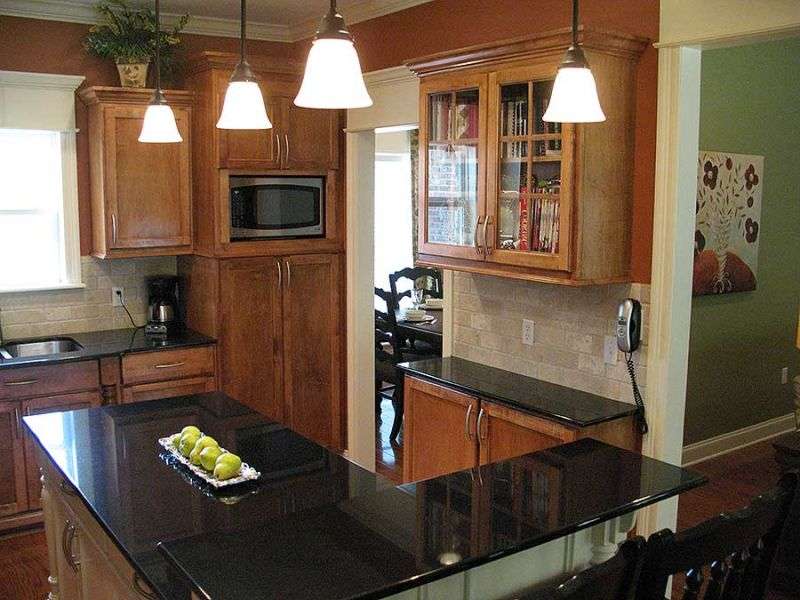
Фото 6. Проект MM-51088
HOUSE PLAN IMAGE 6
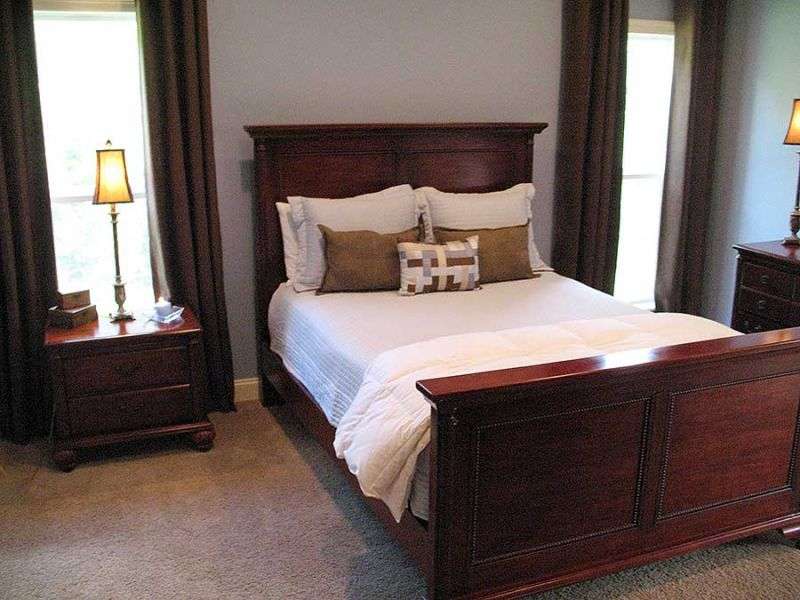
Фото 7. Проект MM-51088
HOUSE PLAN IMAGE 7
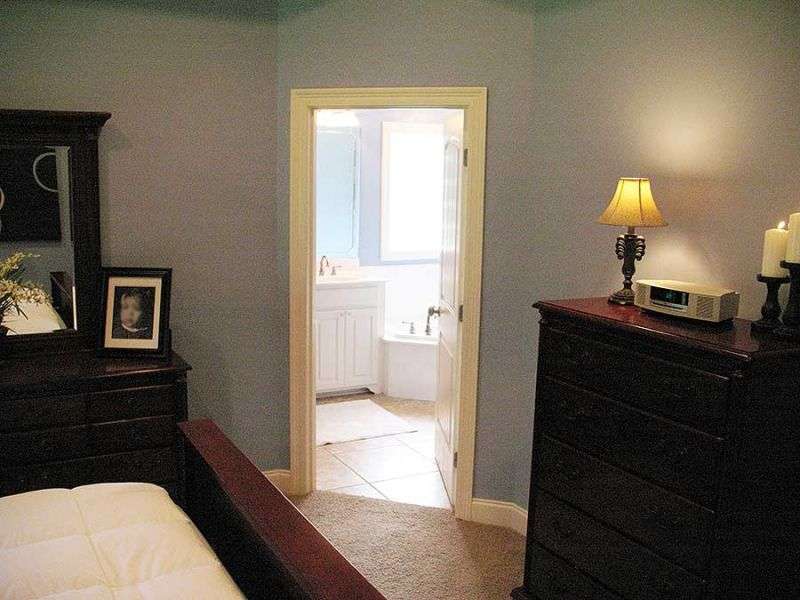
Фото 8. Проект MM-51088
HOUSE PLAN IMAGE 8
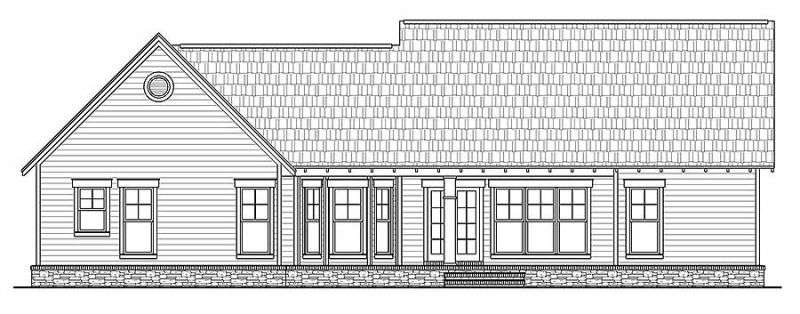
Фото 9. Проект MM-51088
Floor Plans
See all house plans from this designerConvert Feet and inches to meters and vice versa
| ft | in= | m |
Only plan: $225 USD.
Order Plan
HOUSE PLAN INFORMATION
Quantity
Floor
1
Bedroom
3
Bath
2
Cars
2
Dimensions
Total heating area
168.7 m2
1st floor square
168.7 m2
House width
19.8 m
House depth
18.5 m
Ridge Height
7.2 m
1st Floor ceiling
2.7 m
2nd Floor ceiling
2.4 m
Walls
Exterior wall thickness
50x100/50x150 мм
Main roof pitch
30°
Rafters
- lumber
Living room feature
- fireplace
Kitchen feature
- kitchen island
Bedroom features
- First floor master
Garage area
70 m2







