Plan JG-36923-1-2: One-story 2 Bedroom Country House Plan
Page has been viewed 539 times
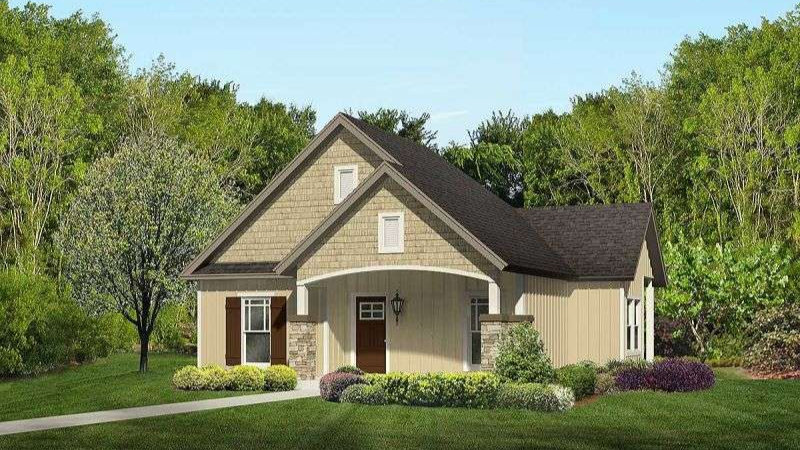
HOUSE PLAN IMAGE 1
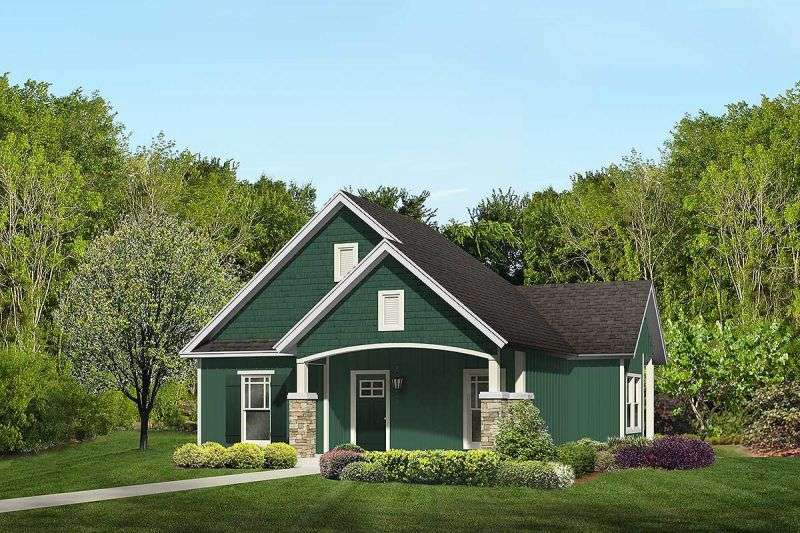
Фото 2. Проект JG-36923
HOUSE PLAN IMAGE 2
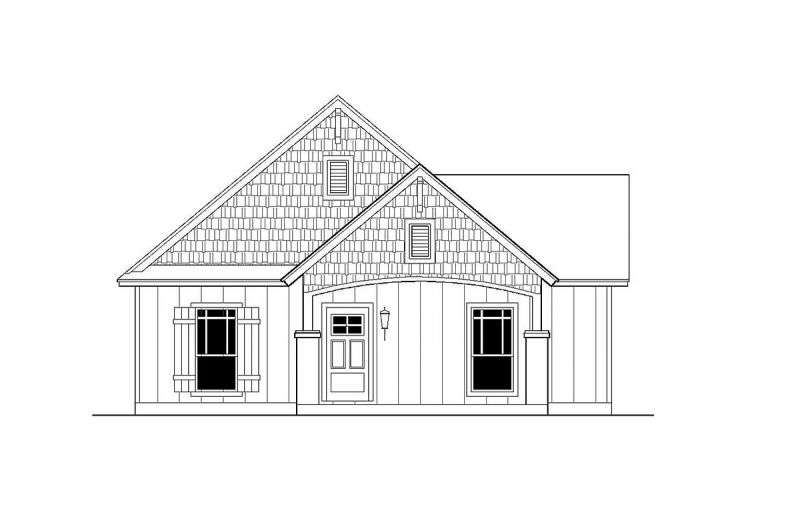
Фото 3. Проект JG-36923
HOUSE PLAN IMAGE 3
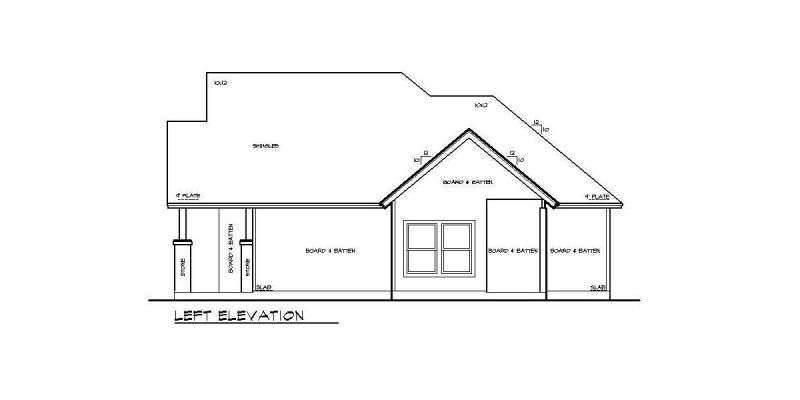
Фото 4. Проект JG-36923
HOUSE PLAN IMAGE 4
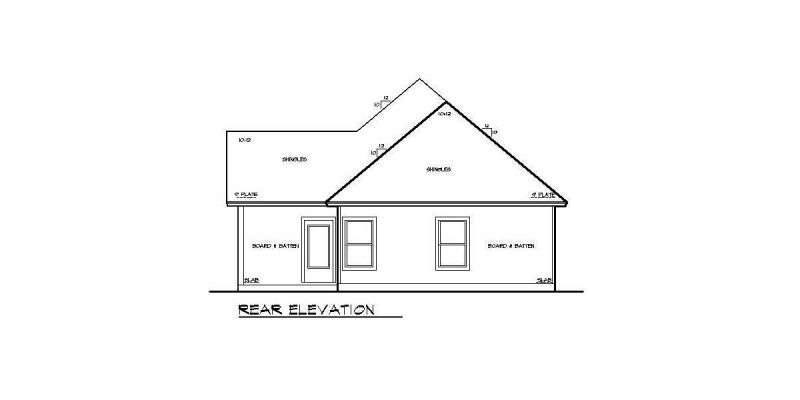
Фото 5. Проект JG-36923
HOUSE PLAN IMAGE 5
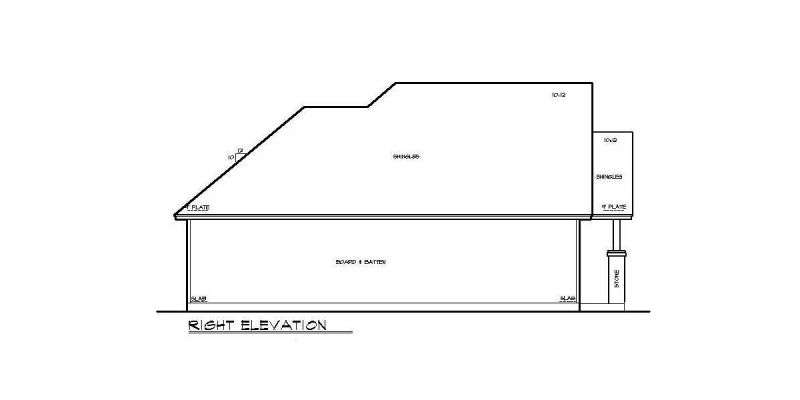
Фото 6. Проект JG-36923
Floor Plans
See all house plans from this designerConvert Feet and inches to meters and vice versa
| ft | in= | m |
Only plan: $150 USD.
Order Plan
HOUSE PLAN INFORMATION
Quantity
Floor
1
Bedroom
2
Bath
2
Cars
none
Dimensions
Total heating area
98.4 m2
1st floor square
98.4 m2
House width
10.4 m
House depth
13.2 m
1st Floor ceiling
2.7 m
Foundation
- slab
Walls
Exterior wall thickness
2x6
Facade cladding
- horizontal siding
- shingle
Main roof pitch
40°
Rafters
- lumber
Kitchen feature
- pantry
Bedroom features
- Walk-in closet






