Plan KD-3245-1-3: One-story 3 Bed Craftsman House Plan with Outdoor Living
Page has been viewed 725 times
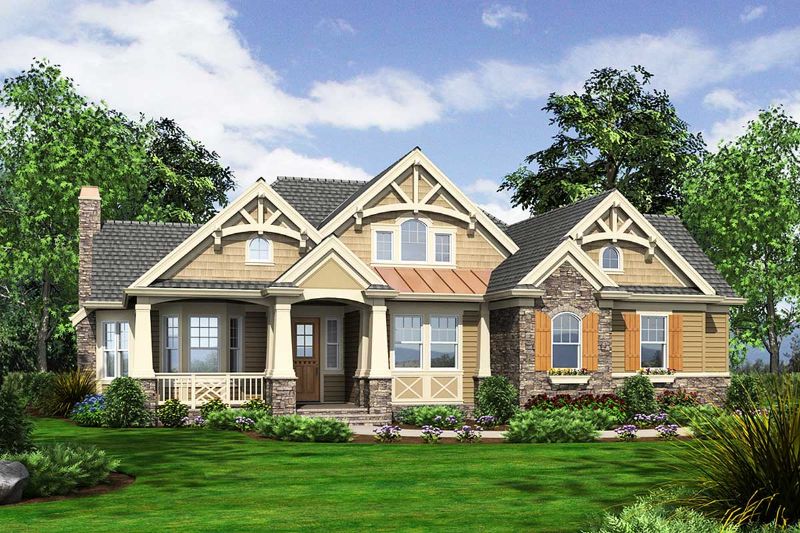
House Plan KD-3245-1-3
Mirror reverse- House facade has a stone facade and shuttered windows, wood shakes, and siding, decorative wooden brackets, palladian windows, bay window, front porch arches. A multi gable roof with gable end brackets completes the look of this house.
- House plan is 62 feet wide by 65 feet deep and provides 2342 square feet of living space in addition to a two-car garage.
- It features 9-foot high ceilings.
- Space includes the living room, breakfast nook and kitchen with an island and pantry are all open to one another, formal dining room, the spacious master suite with walk-in closet, where you'll find a big shower, separate tub, and more, additional bedrooms have hall bathroom, utility room, both great room and master bedroom have vaulted ceilings.
- An open layout maximizes the use of the living space.
- For outdoor living, you will have a porch with sturdy columns set on stone bases.
HOUSE PLAN IMAGE 1
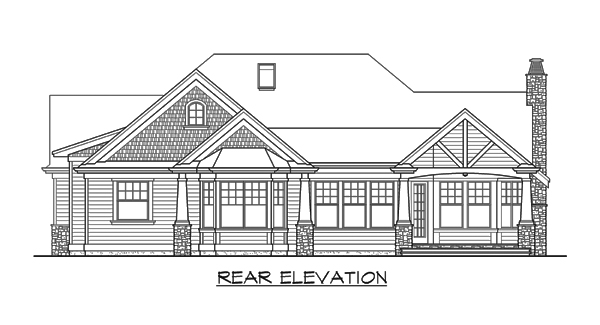
Вид сзади
HOUSE PLAN IMAGE 2
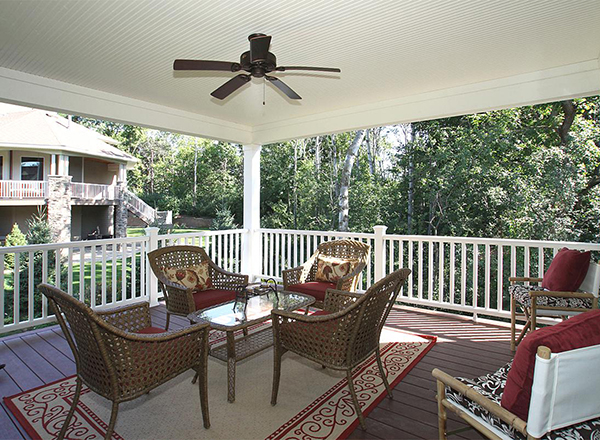
Красивый дом
HOUSE PLAN IMAGE 3
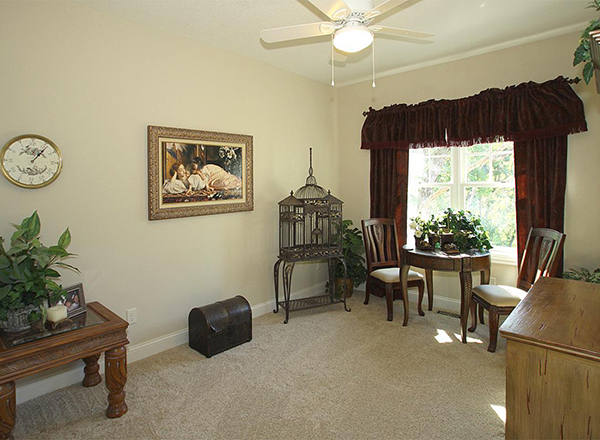
Кабинет с красивой клеткой
HOUSE PLAN IMAGE 4
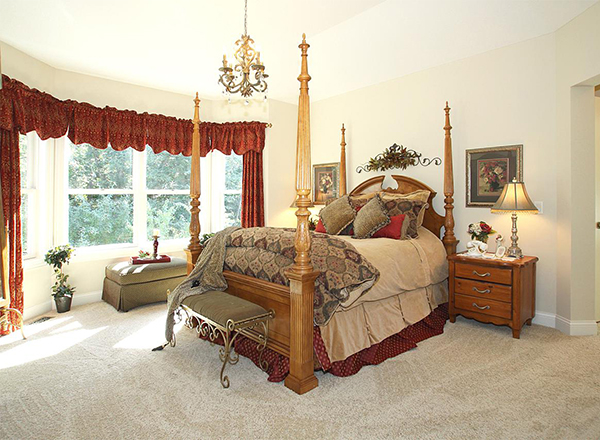
Кровать со столбиками в спальне в стиле кантри
HOUSE PLAN IMAGE 5
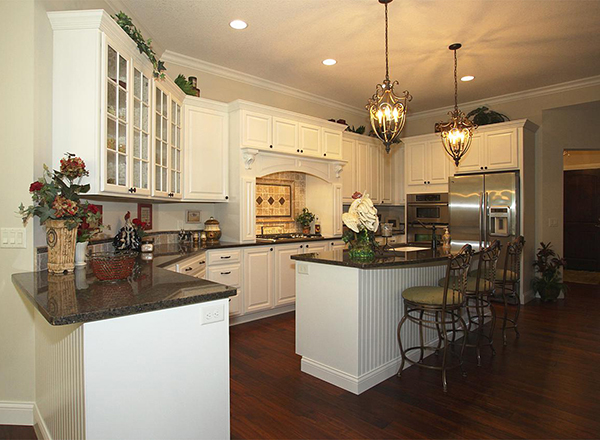
Проект дома купить
HOUSE PLAN IMAGE 6
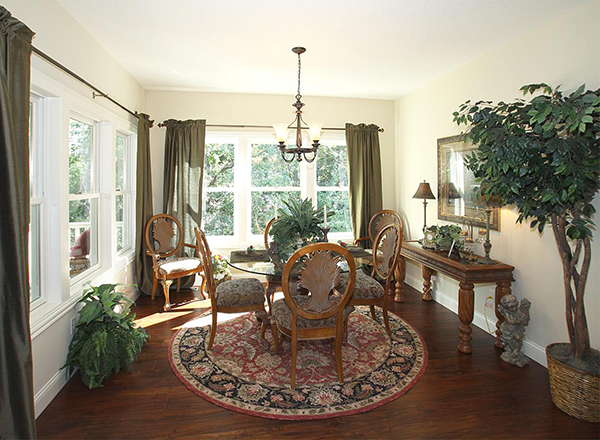
Отличный дом
HOUSE PLAN IMAGE 7
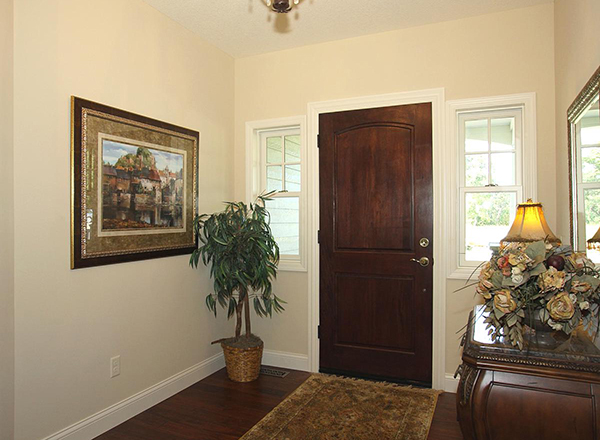
Проект каркасного дома
HOUSE PLAN IMAGE 8
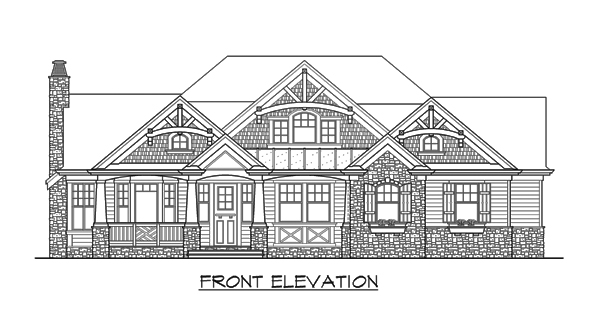
Теплый дом
HOUSE PLAN IMAGE 9
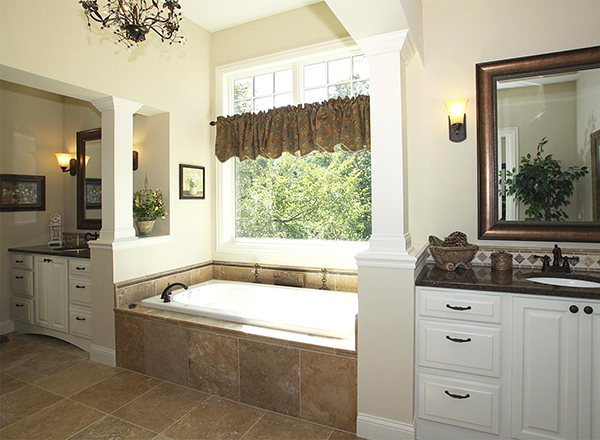
Удобный дом
HOUSE PLAN IMAGE 10
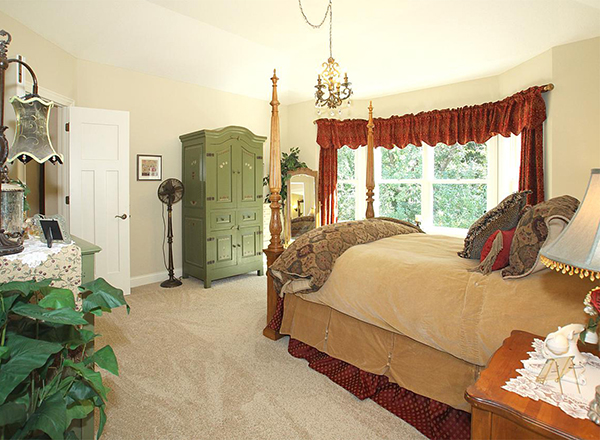
Комфортный дом
HOUSE PLAN IMAGE 11
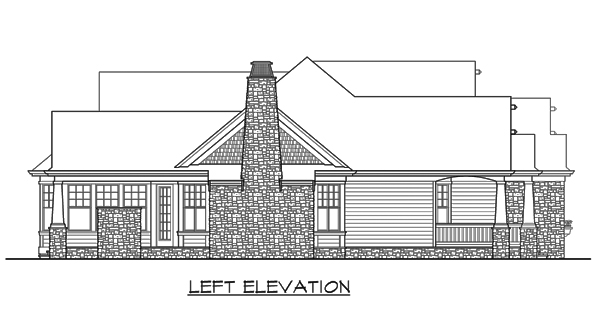
Вид слева
HOUSE PLAN IMAGE 12
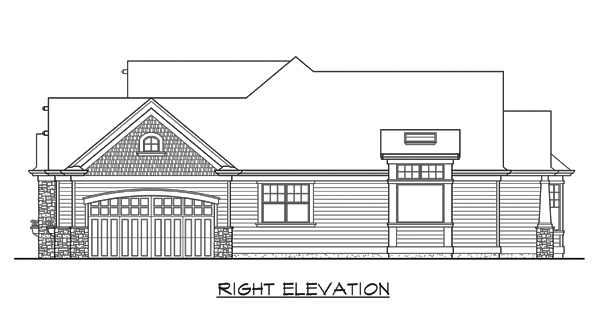
Вид справа
Floor Plans
See all house plans from this designerConvert Feet and inches to meters and vice versa
| ft | in= | m |
Only plan: $275 USD.
Order Plan
HOUSE PLAN INFORMATION
Quantity
Floor
1
Bedroom
3
Bath
2
Cars
2
Dimensions
Total heating area
215.5 m2
House width
18.9 m
House depth
20.1 m
Ridge Height
7.3 m
1st Floor ceiling
3 m
Walls
Exterior wall thickness
2x6
Wall insulation
3.7 Wt(m2 h)
Rafters
- wood trusses
Living room feature
- fireplace
- open layout
- vaulted ceiling
Kitchen feature
- kitchen island
Bedroom features
- Walk-in closet
- First floor master
- Bath + shower
Garage Location
сбоку
Garage area
49.2 m2






