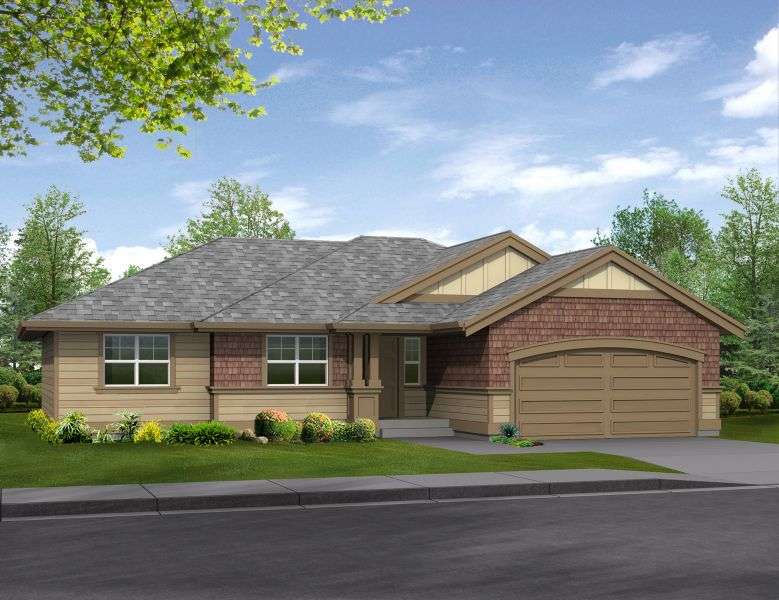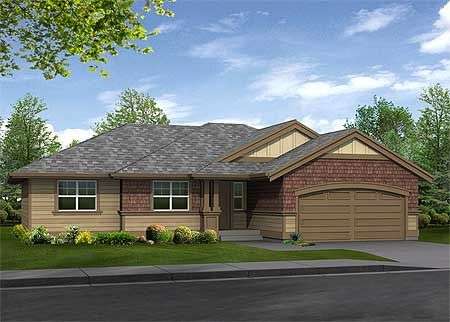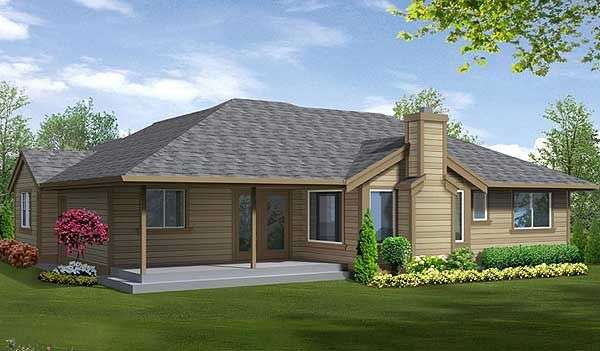Plan JD-23423-1-3: One-story 3 Bed Scandinavian House Plan With Front Facing Garage
Page has been viewed 517 times

House Plan JD-23423-1-3
Mirror reverse- This home perfectly suited for a zero lot.
- House facade has wood shakes and siding. A complex roof with large front facing gables completes the look of this house.
- House plan is 51 feet wide by 43 feet deep, and provides 1221 square feet of living space in addition to a two-car garage
- The ground floor is 1221 square feet. Space includes foyer, great room with a fireplace and entry to the rear deck, the living room, kitchen, and dining room are all open to one another, kitchen with a walk-in pantry, master bedroom with a walk-in closet and bathroom, secondary bedrooms with hall bathroom.
- For outdoor entertaining you will have a covered rear porch.
HOUSE PLAN IMAGE 1

Фото 2. Проект JD-23423
HOUSE PLAN IMAGE 2

Фото 3. Проект JD-23423
Floor Plans
See all house plans from this designerConvert Feet and inches to meters and vice versa
| ft | in= | m |
Only plan: $150 USD.
Order Plan
HOUSE PLAN INFORMATION
Quantity
Floor
1
Bedroom
3
Bath
2
Cars
2
Dimensions
Total heating area
112.4 m2
1st floor square
112.4 m2
House width
15.8 m
House depth
13.4 m
Ridge Height
5 m
1st Floor ceiling
2.4 m
Walls
Exterior wall thickness
2x6
Wall insulation
3.35 Wt(m2 h)
Main roof pitch
23°
Rafters
- wood trusses
Living room feature
- fireplace
Kitchen feature
- pantry
Bedroom features
- Walk-in closet
- First floor master
Garage area
40.9 m2






